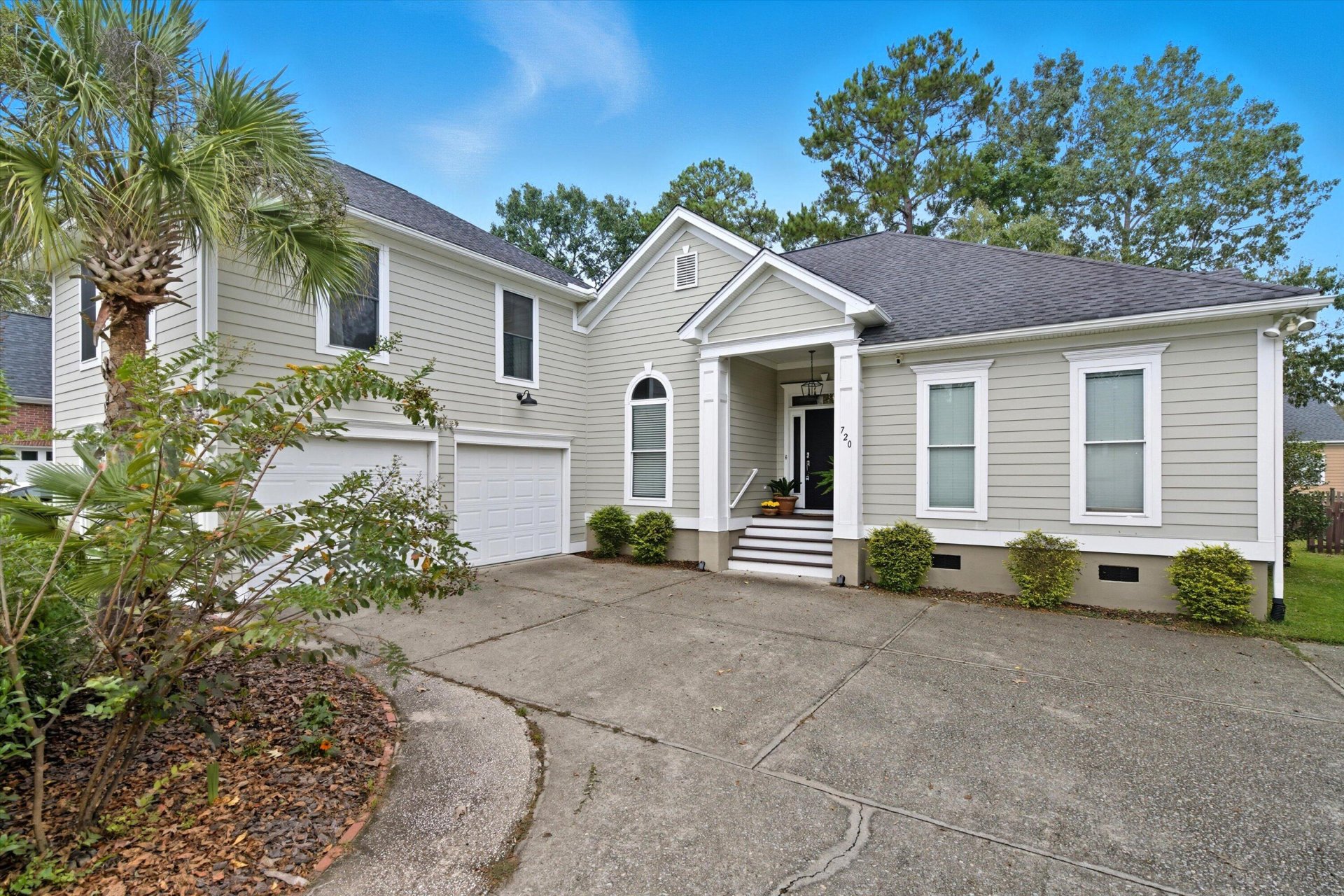
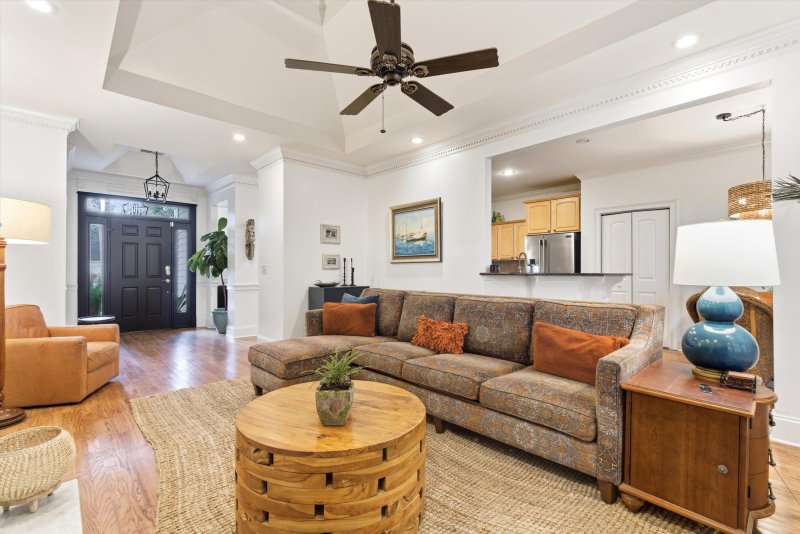
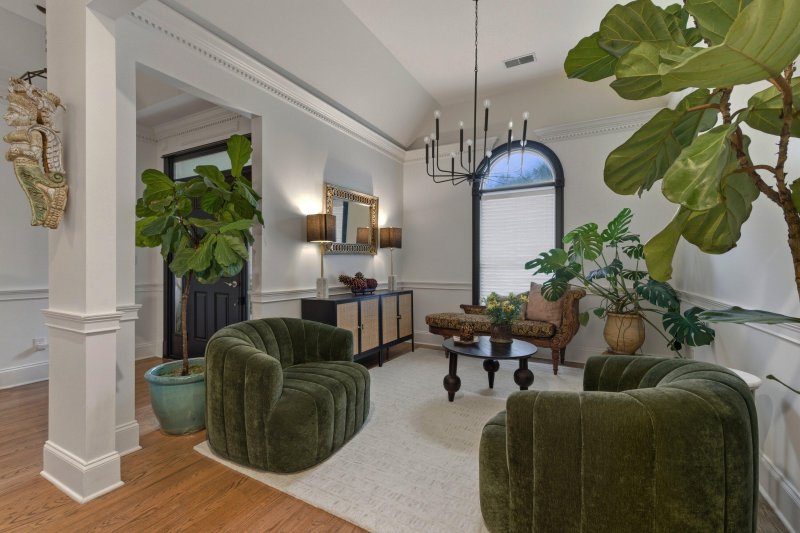
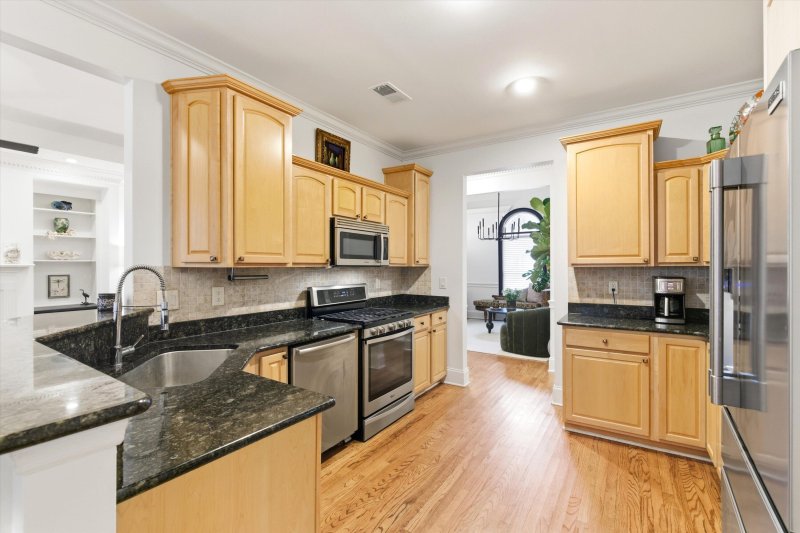
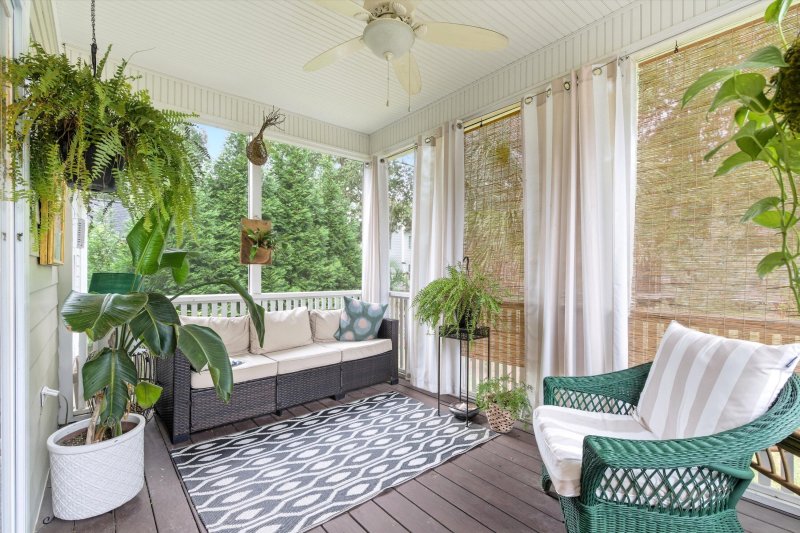

720 Hunt Club in Hunt Club, Charleston, SC
720 Hunt Club, Charleston, SC 29414
$675,000
$675,000
Does this home feel like a match?
Let us know — it helps us curate better suggestions for you.
Property Highlights
Bedrooms
4
Bathrooms
3
Property Details
Welcome to this well-maintained single-story home, ideally located in the sought-after Hunt Club neighborhood. This residence offers an intuitive, accessible layout designed for comfortable living and entertaining. As you step inside, you'll immediately notice the bright, open feel created by soaring ceilings, complemented by elegant tray ceilings in the family room and the serene primary bedroom. The thoughtful floor plan places the secluded primary suite on one side of the home and two additional guest bedrooms on the other, ensuring privacy for everyone.A unique and flexible feature of this home is the generously sized 4th bedroom/bonus room over the garage with its own full bathroom and a large closet. This is a truly versatile space that could easily serve as an in-law suite, a dedicated home office, or a media room perfect for movie nights. The heart of the home, the kitchen, is well-appointed with beautiful granite countertops and upgraded maple cabinetry, providing both style and plenty of workspace for the home chef.
Time on Site
1 month ago
Property Type
Residential
Year Built
2001
Lot Size
9,147 SqFt
Price/Sq.Ft.
N/A
HOA Fees
Request Info from Buyer's AgentProperty Details
School Information
Additional Information
Region
Lot And Land
Agent Contacts
Community & H O A
Room Dimensions
Property Details
Exterior Features
Interior Features
Systems & Utilities
Financial Information
Additional Information
- IDX
- -80.113933
- 32.811251
- Crawl Space
