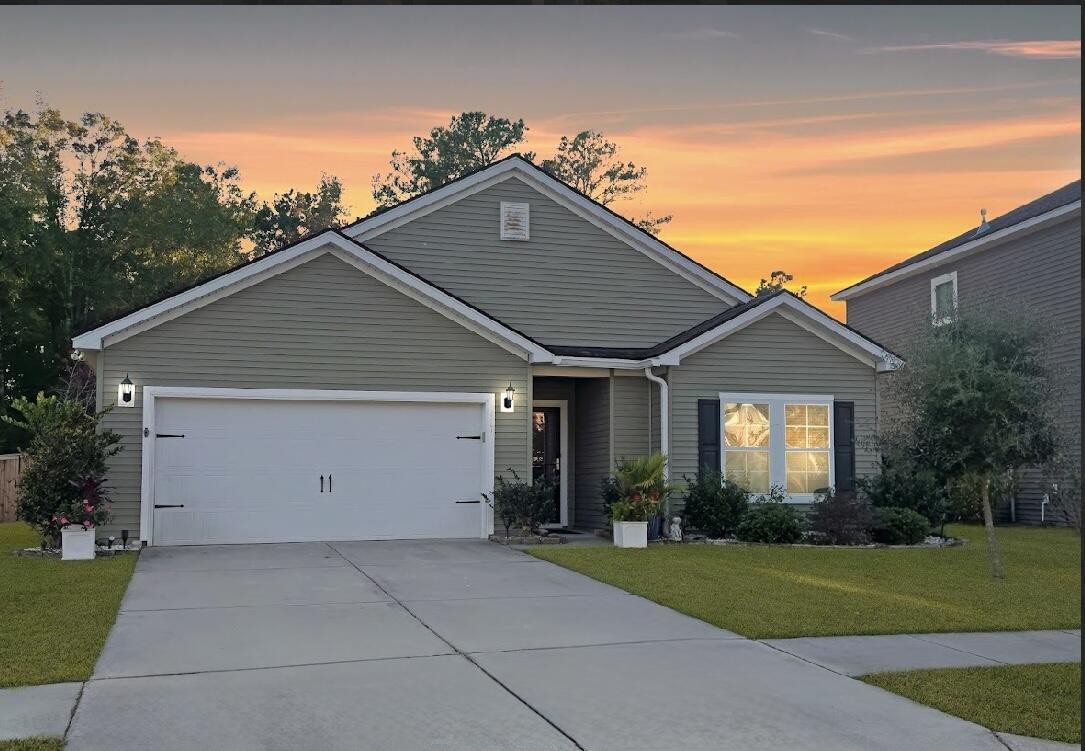
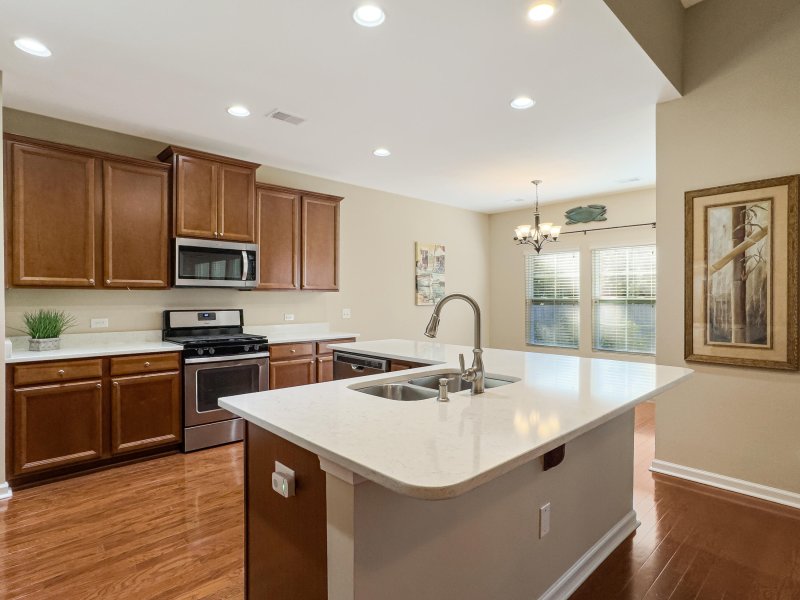
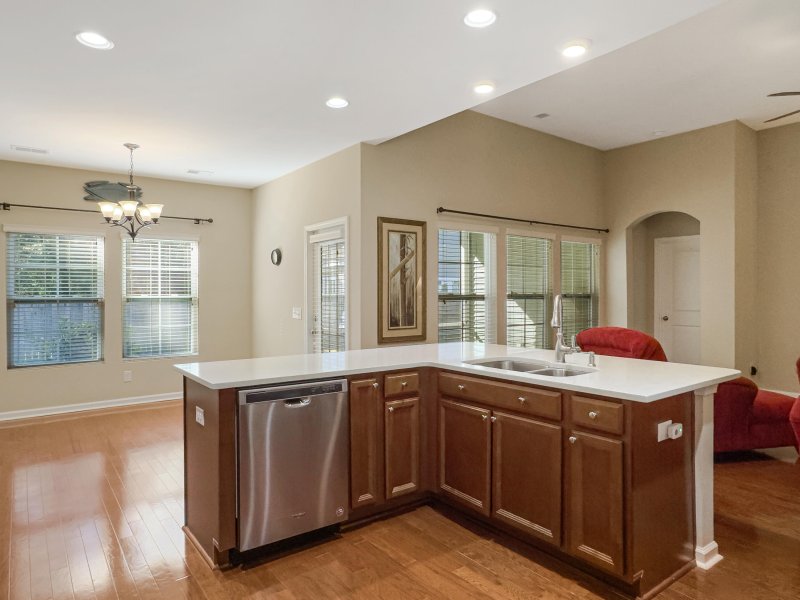
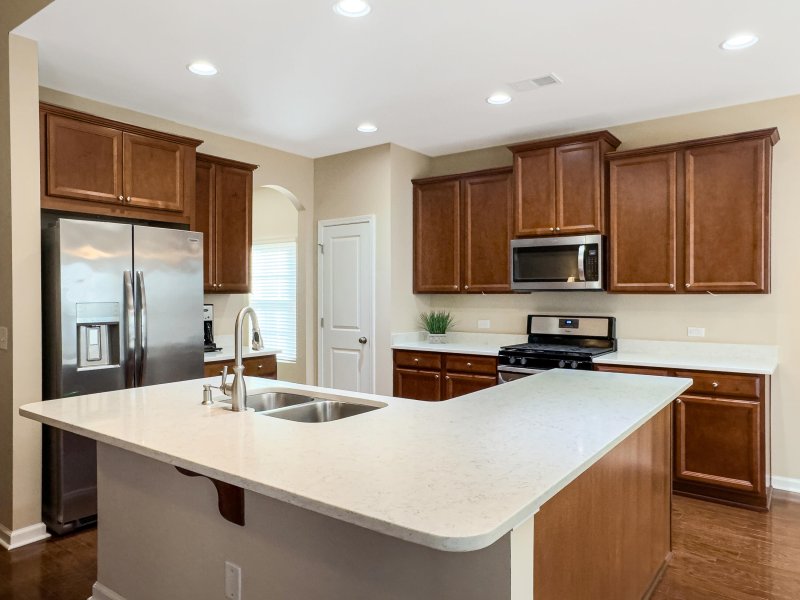
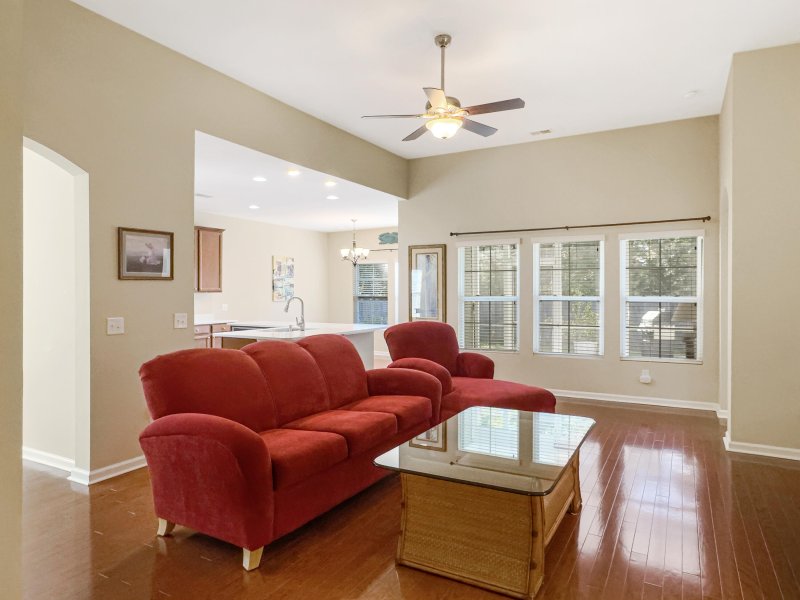

717 Byrd Garden Road in Grand Bees, Charleston, SC
717 Byrd Garden Road, Charleston, SC 29414
$485,000
$485,000
Does this home feel like a match?
Let us know — it helps us curate better suggestions for you.
Property Highlights
Bedrooms
3
Bathrooms
2
Property Details
Welcome to 717 Byrd Garden Drive -- this charming single-story ranch features three bedrooms and two full baths with just over 1,700 square feet of well-designed living space. Situated on a beautiful, well-appointed lot with a privacy fence, this home offers both comfort and tranquility. Inside, you'll find an open-concept layout filled with natural light, a spacious kitchen island, quartz counter-tops, stainless-steel appliances, and a large owner's suite complete with a walk-in closet and a luxurious bathroom.
Time on Site
4 days ago
Property Type
Residential
Year Built
2018
Lot Size
7,405 SqFt
Price/Sq.Ft.
N/A
HOA Fees
Request Info from Buyer's AgentProperty Details
School Information
Additional Information
Region
Lot And Land
Agent Contacts
Community & H O A
Room Dimensions
Property Details
Exterior Features
Interior Features
Systems & Utilities
Financial Information
Additional Information
- IDX
- -80.096046
- 32.829577
- Slab
