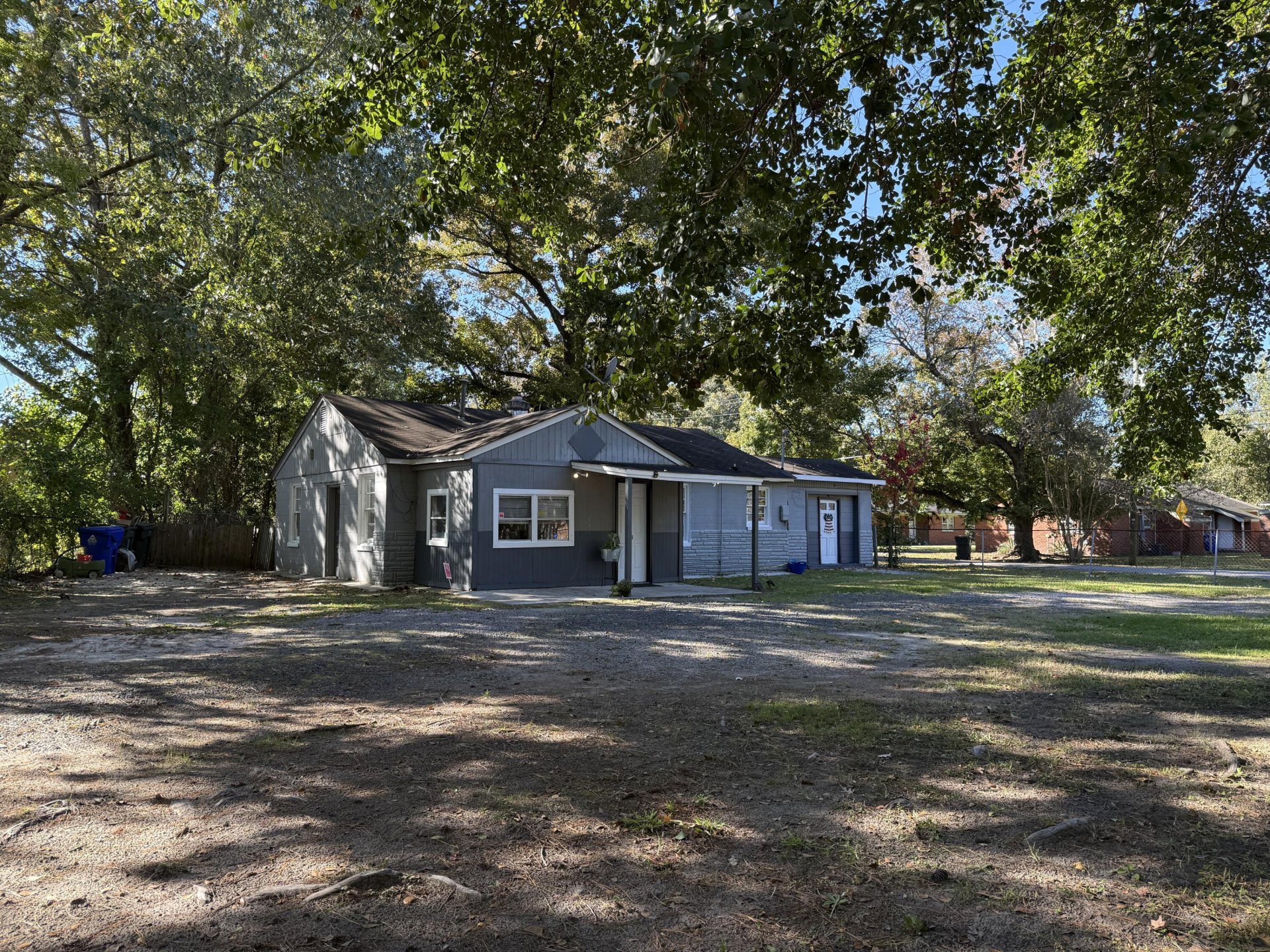
Ardmore
$335k
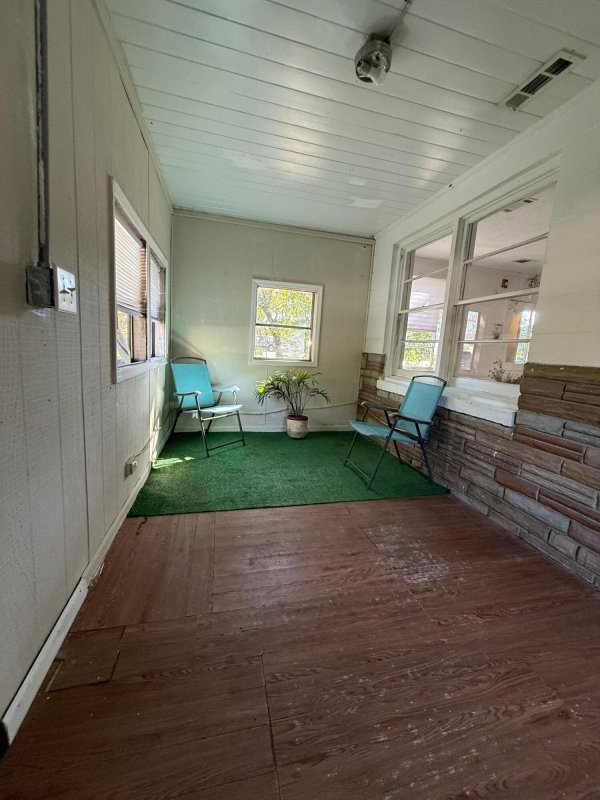
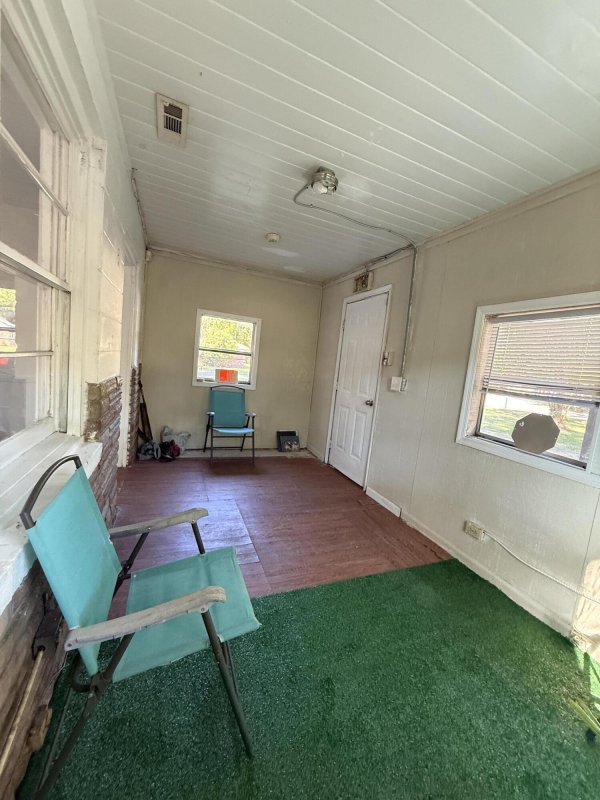
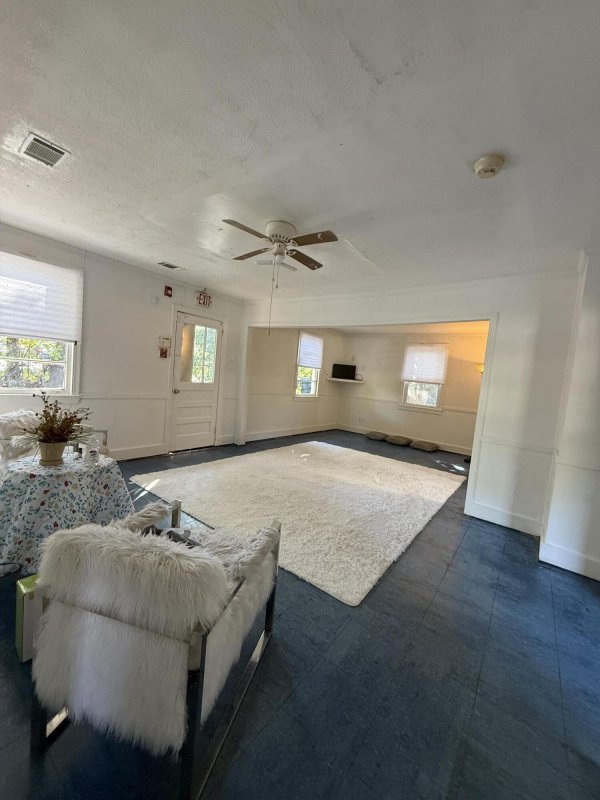
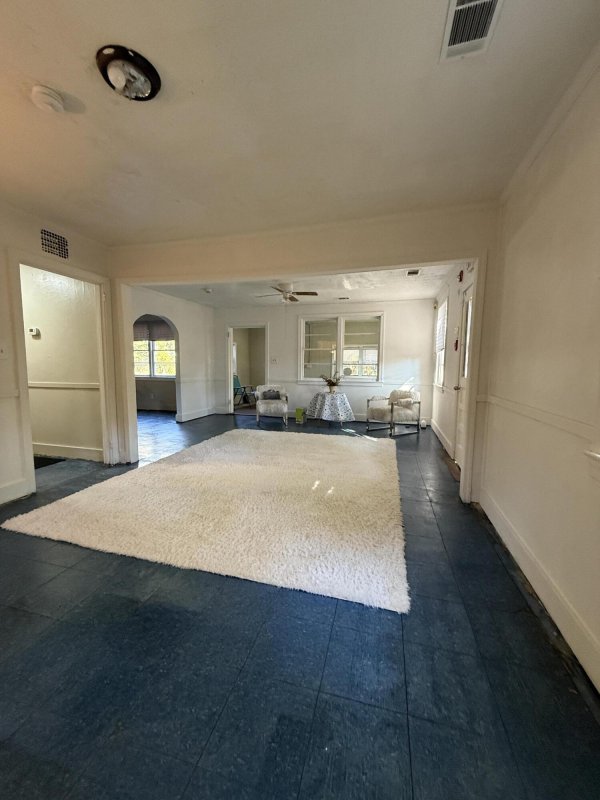
View All33 Photos

Ardmore
33
$335k
715 Yew Street in Ardmore, Charleston, SC
715 Yew Street, Charleston, SC 29407
$335,000
$335,000
Does this home feel like a match?
Let us know — it helps us curate better suggestions for you.
Property Highlights
Bedrooms
3
Bathrooms
1
Property Details
This 1955 ranch-style home boasts 3 bedrooms, 1 full bath, and 2 half baths (one true half and the other a shower only, easily transformable into a 2 full bath), this home sits on an almost 1/3 acre corner lot in the desirable Ardmore Subdivision. This home is in need of a new roof and new HVAC, appliances convey as is, but there is a new Water Heater. Home is priced accordingly to replace the roof and HVAC.
Time on Site
3 weeks ago
Property Type
Residential
Year Built
1955
Lot Size
12,632 SqFt
Price/Sq.Ft.
N/A
HOA Fees
Request Info from Buyer's AgentListing Information
- LocationCharleston
- MLS #CHSc88b3f2785b1c6fcaa128fec9fd1b32f
- Stories1
- Last UpdatedNovember 11, 2025
Property Details
Bedrooms:
3
Bathrooms:
1
Total Building Area:
1,382 SqFt
Property Sub-Type:
SingleFamilyResidence
Stories:
1
School Information
Elementary:
Stono Park
Middle:
C E Williams
High:
West Ashley
School assignments may change. Contact the school district to confirm.
Additional Information
Region
0
C
1
H
2
S
Lot And Land
Lot Features
0 - .5 Acre
Lot Size Area
0.29
Lot Size Acres
0.29
Lot Size Units
Acres
Agent Contacts
List Agent Mls Id
22408
List Office Name
Southeast Coastal Realty LLC
List Office Mls Id
10649
List Agent Full Name
Cindy Sweeney
Community & H O A
Community Features
Bus Line, Trash
Room Dimensions
Bathrooms Half
2
Room Master Bedroom Level
Lower
Property Details
Directions
From 526 West, Turn Onto 17 North. In 1.2 Miles, Turn Left Onto White Oak Drive, 0.1 Miles, Left On Balsam, 0.1 Miles, Left Onto Yew St. This Is The Corner Lot.
M L S Area Major
11 - West of the Ashley Inside I-526
Tax Map Number
3500700157
County Or Parish
Charleston
Property Sub Type
Single Family Detached
Architectural Style
Ranch
Construction Materials
Wood Siding
Exterior Features
Roof
Asphalt
Fencing
Chain Link, Wood, Fence - Wooden Enclosed
Other Structures
No
Parking Features
Off Street
Patio And Porch Features
Patio
Interior Features
Room Type
Family, Great, Separate Dining
Interior Features
Ceiling - Blown, Ceiling - Smooth, Family, Great, Separate Dining
Systems & Utilities
Sewer
Public Sewer
Water Source
Public
Financial Information
Listing Terms
Cash, Conventional, FHA, State Housing Authority
Additional Information
Stories
1
Garage Y N
false
Carport Y N
false
Cooling Y N
false
Feed Types
- IDX
Heating Y N
false
Listing Id
25029380
Mls Status
Pending
Listing Key
c88b3f2785b1c6fcaa128fec9fd1b32f
Coordinates
- -80.014713
- 32.788562
Fireplace Y N
false
Carport Spaces
0
Covered Spaces
0
Standard Status
Pending
Source System Key
20251101205203091158000000
Building Area Units
Square Feet
Foundation Details
- Slab
New Construction Y N
false
Property Attached Y N
false
Originating System Name
CHS Regional MLS
Special Listing Conditions
Flood Insurance
Showing & Documentation
Internet Address Display Y N
true
Internet Consumer Comment Y N
true
Internet Automated Valuation Display Y N
true
Listing Information
- LocationCharleston
- MLS #CHSc88b3f2785b1c6fcaa128fec9fd1b32f
- Stories1
- Last UpdatedNovember 11, 2025
