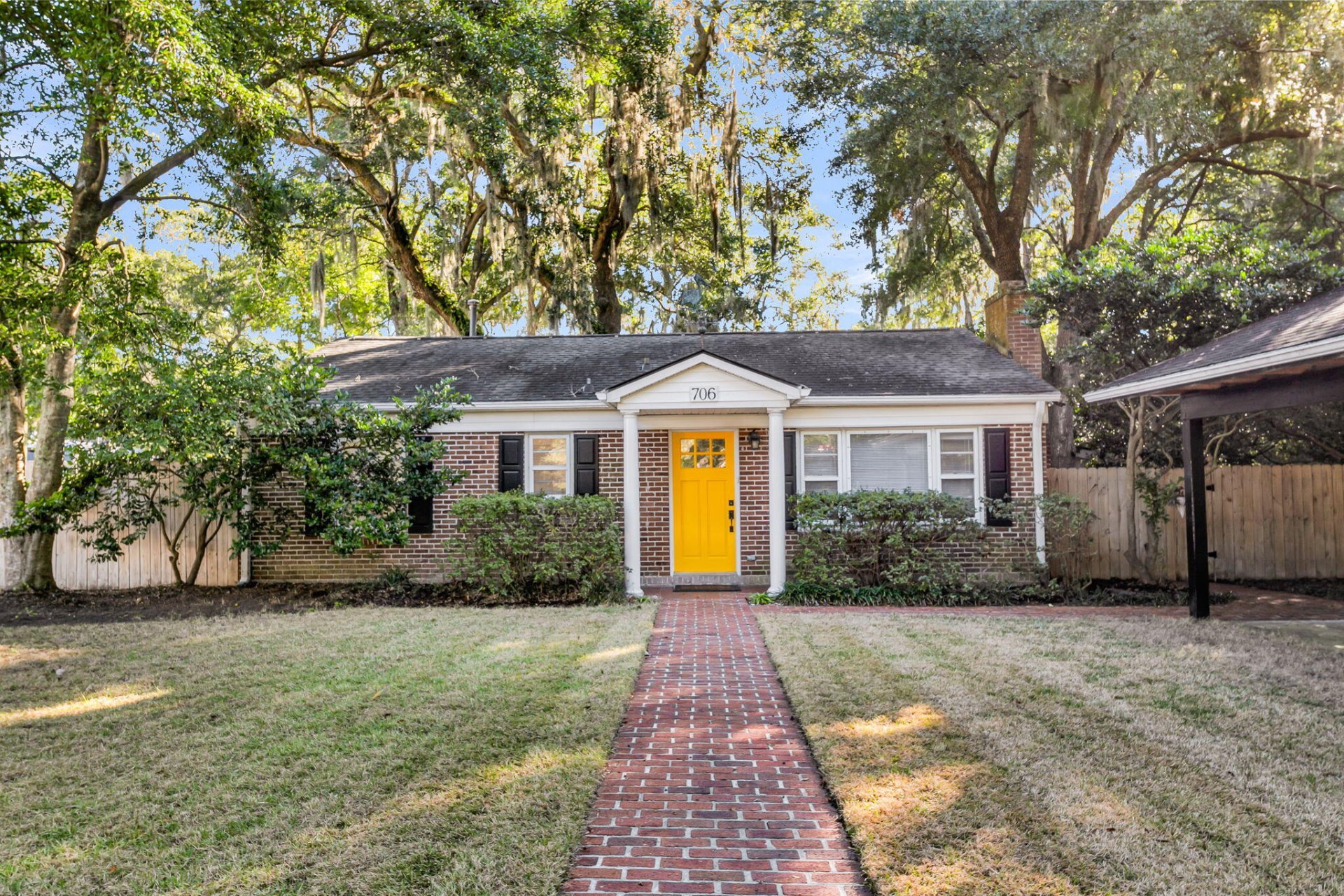
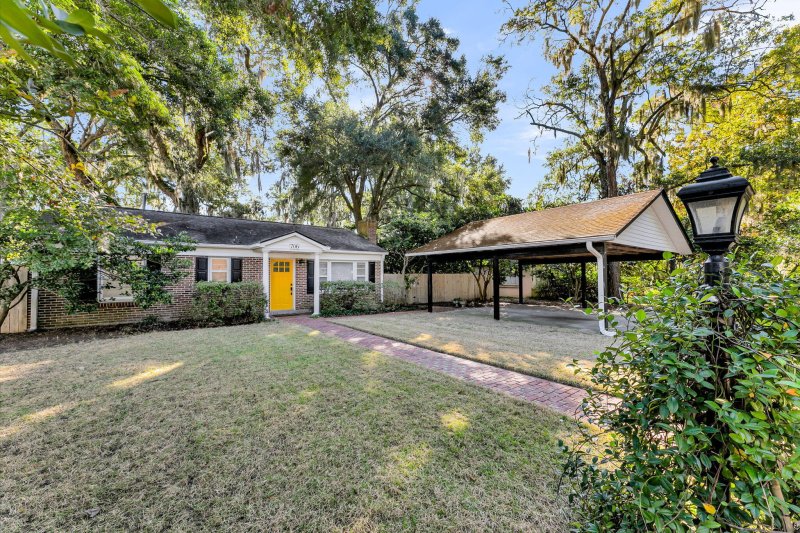
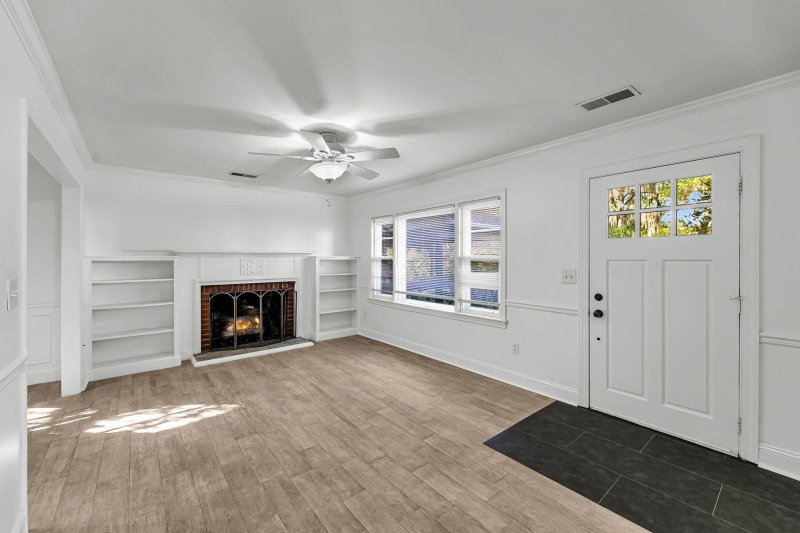
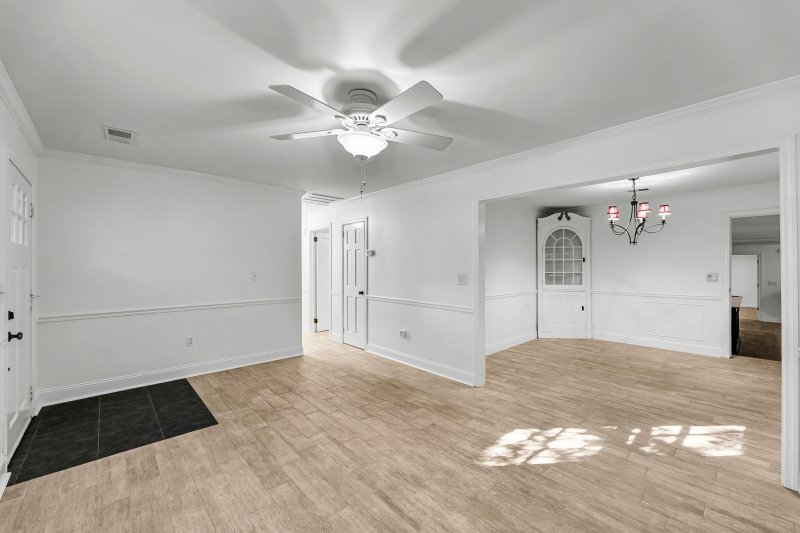
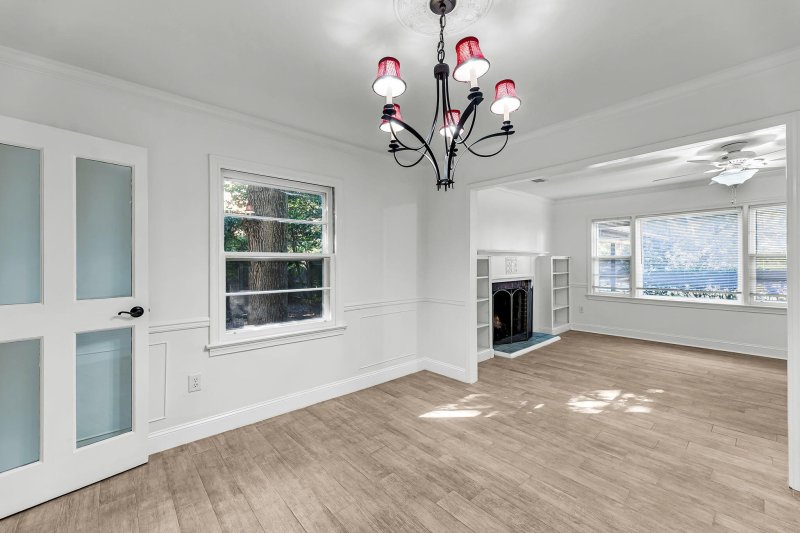

706 Sterling Drive in Eastwood, Charleston, SC
706 Sterling Drive, Charleston, SC 29412
$925,000
$925,000
Does this home feel like a match?
Let us know — it helps us curate better suggestions for you.
Property Highlights
Bedrooms
4
Bathrooms
2
Property Details
Welcome to 706 Sterling Drive - An Eastwood TreasureNestled on just shy of three-quarters of an acre in the very popular Eastwood neighborhood of James Island, this cozy one-level ranch home presents a rare opportunity to embrace coastal Charleston living at an exceptional value. This meticulously maintained and freshly painted four-bedroom, two-bathroom residence exemplifies the perfect marriage of Southern charm and modern convenience, all without the constraints of an HOA.Upon entering the home, you will be greeted by the warm living room and inviting dining area that sets the tone for the thoughtful design throughout. Three generously sized bedrooms and a full bathroom flow gracefully down the hall to your left, offering comfortable accommodations for family and guests alike.As you continue through the home, the space opens to reveal the heart of the residence where the kitchen and family room converge in perfect harmony. Banks of windows overlook the cozy and private courtyard, while a striking beamed ceiling adds architectural distinction above. The sophisticated kitchen showcases granite countertops, a Wolf range, stainless steel appliances, and custom cabinetry that would satisfy the most discerning chef.
Time on Site
3 weeks ago
Property Type
Residential
Year Built
1961
Lot Size
30,056 SqFt
Price/Sq.Ft.
N/A
HOA Fees
Request Info from Buyer's AgentProperty Details
School Information
Additional Information
Region
Lot And Land
Agent Contacts
Community & H O A
Room Dimensions
Property Details
Exterior Features
Interior Features
Systems & Utilities
Financial Information
Additional Information
- IDX
- -79.914783
- 32.74554
- Slab
