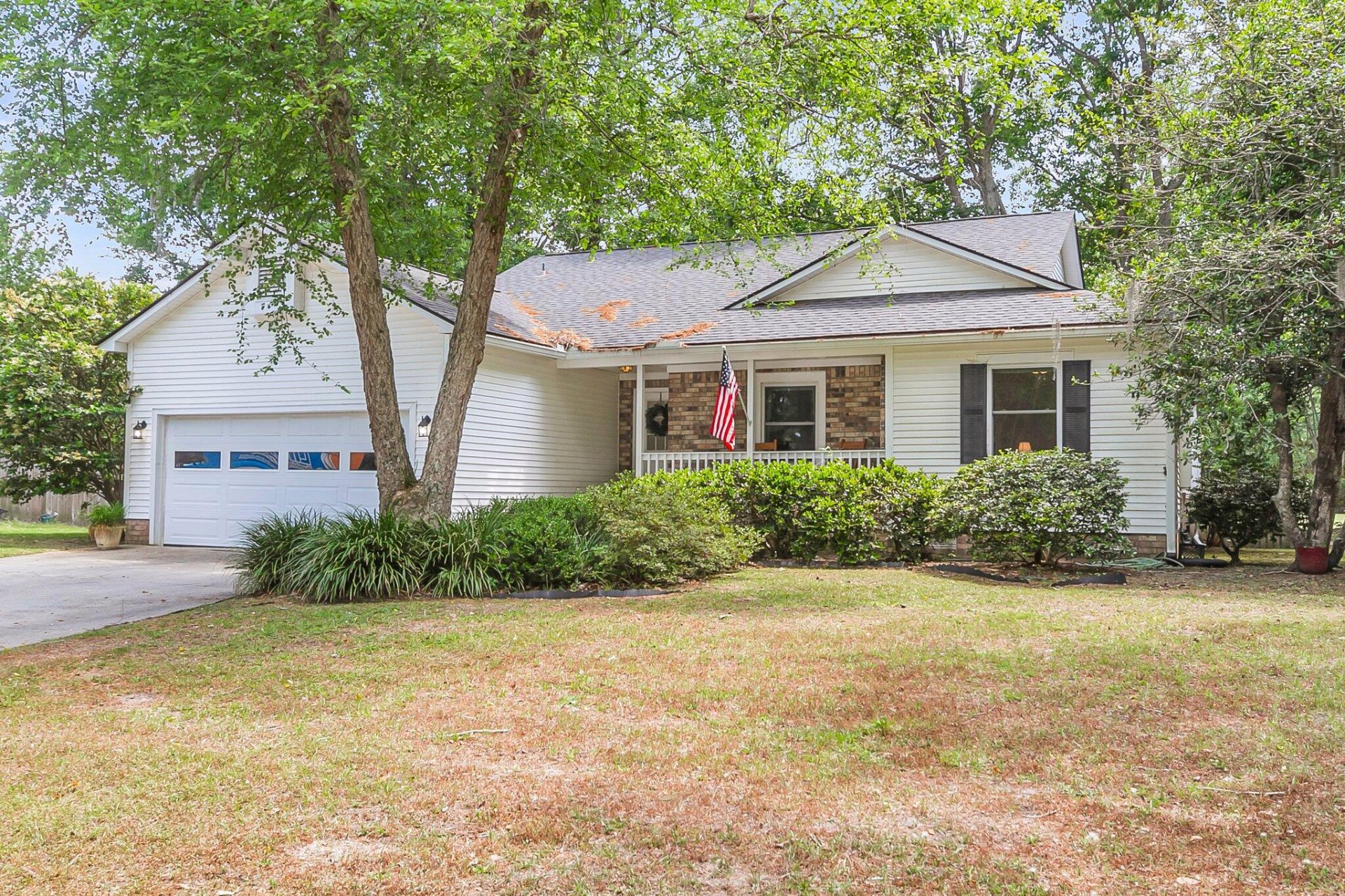
Shadowmoss
$500k
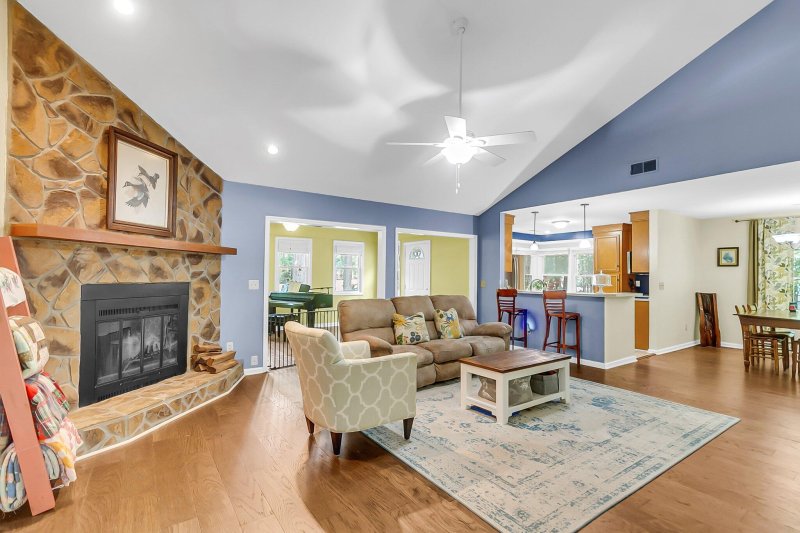
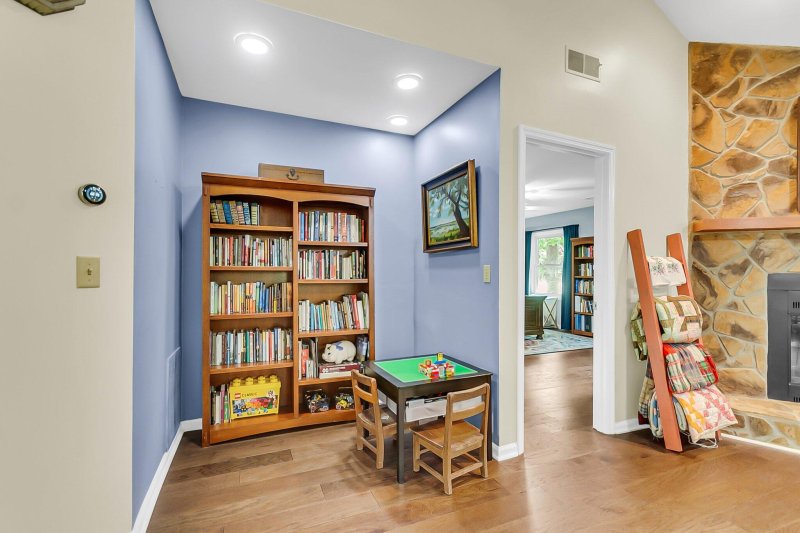
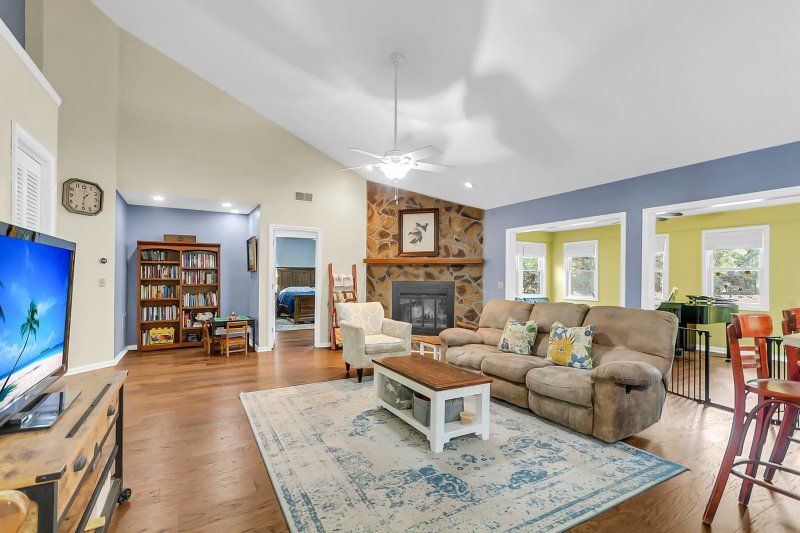
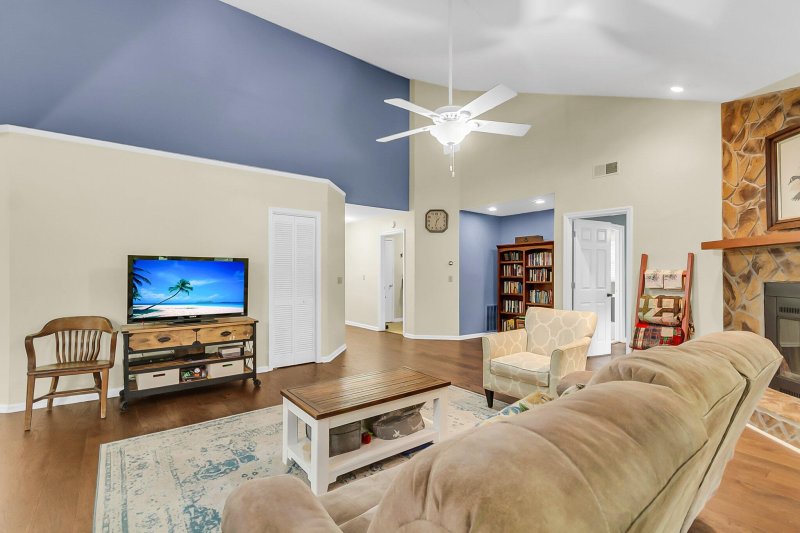
View All61 Photos

Shadowmoss
61
$500k
Golf Course ViewsNew HVAC & RoofLarge Yard
Shadowmoss Golf Course Ranch with Sunroom, Deck & New HVAC/Roof
SOLD7 Sconesill Lane, Charleston, SC 29414
$500,000
$500,000
Sold: $495,000-1%
Sold: $495,000-1%
Sale Summary
99% of list price in 136 days
Sold below asking price • Extended time on market
Property Highlights
Bedrooms
3
Bathrooms
2
Property Details
This Property Has Been Sold
This property sold 1 month ago and is no longer available for purchase.
View active listings in Shadowmoss →Golf Course ViewsNew HVAC & RoofLarge Yard
Beautiful Golf Course Home in Shadowmoss - No HOA, gorgeous large yard! Well-maintained and priced to sell, this 3BR/2BA ranch sits on a premium cul-de-sac lot beside the golf course in the highly desirable Shadowmoss community. The spacious, open floor plan features vaulted ceilings, wood floors, a stone fireplace, and an oversized sunroom with panoramic golf course views.
Time on Site
5 months ago
Property Type
Residential
Year Built
1985
Lot Size
16,988 SqFt
Price/Sq.Ft.
N/A
HOA Fees
Request Info from Buyer's AgentProperty Details
Bedrooms:
3
Bathrooms:
2
Total Building Area:
2,054 SqFt
Property Sub-Type:
SingleFamilyResidence
Garage:
Yes
Stories:
1
School Information
Elementary:
Drayton Hall
Middle:
C E Williams
High:
West Ashley
School assignments may change. Contact the school district to confirm.
Additional Information
Region
0
C
1
H
2
S
Lot And Land
Lot Features
0 - .5 Acre, Cul-De-Sac, On Golf Course
Lot Size Area
0.39
Lot Size Acres
0.39
Lot Size Units
Acres
Agent Contacts
List Agent Mls Id
16277
List Office Name
Carolina One Real Estate
Buyer Agent Mls Id
11840
Buyer Office Name
AgentOwned Realty Charleston Group
List Office Mls Id
1279
Buyer Office Mls Id
1836
List Agent Full Name
Chris Facello
Buyer Agent Full Name
Billy Steen
Community & H O A
Community Features
Clubhouse, Golf Course, Golf Membership Available, Pool, Tennis Court(s), Trash, Walk/Jog Trails
Room Dimensions
Bathrooms Half
0
Room Master Bedroom Level
Lower
Property Details
Directions
From Hwy 61, Turn Onto Shadowmoss Pkwy, Then Left Onto Dunoon Dr, Next Left Onto Sconesill Ln.
M L S Area Major
12 - West of the Ashley Outside I-526
Tax Map Number
3580400085
County Or Parish
Charleston
Property Sub Type
Single Family Detached
Architectural Style
Traditional
Construction Materials
Brick Veneer, Vinyl Siding
Exterior Features
Roof
Architectural
Fencing
Fence - Wooden Enclosed
Other Structures
No
Parking Features
2 Car Garage, Attached, Off Street, Garage Door Opener
Patio And Porch Features
Deck, Front Porch, Porch - Full Front
Interior Features
Cooling
Central Air
Heating
Forced Air, Heat Pump
Flooring
Carpet, Vinyl, Wood
Room Type
Eat-In-Kitchen, Family, Laundry, Separate Dining
Laundry Features
Electric Dryer Hookup, Washer Hookup, Laundry Room
Interior Features
Ceiling - Smooth, High Ceilings, Eat-in Kitchen, Family, Separate Dining
Systems & Utilities
Sewer
Public Sewer
Utilities
Charleston Water Service, Dominion Energy
Water Source
Public
Financial Information
Listing Terms
Cash, Conventional, FHA, VA Loan
Additional Information
Stories
1
Garage Y N
true
Carport Y N
false
Cooling Y N
true
Feed Types
- IDX
Heating Y N
true
Listing Id
25012395
Mls Status
Closed
Listing Key
6d259ecd36749288e49627f59377d410
Coordinates
- -80.076478
- 32.847175
Fireplace Y N
true
Parking Total
2
Carport Spaces
0
Covered Spaces
2
Entry Location
Ground Level
Standard Status
Closed
Fireplaces Total
1
Source System Key
20250503153754876562000000
Attached Garage Y N
true
Building Area Units
Square Feet
Foundation Details
- Crawl Space
New Construction Y N
false
Property Attached Y N
false
Originating System Name
CHS Regional MLS
Showing & Documentation
Internet Address Display Y N
true
Internet Consumer Comment Y N
true
Internet Automated Valuation Display Y N
true
