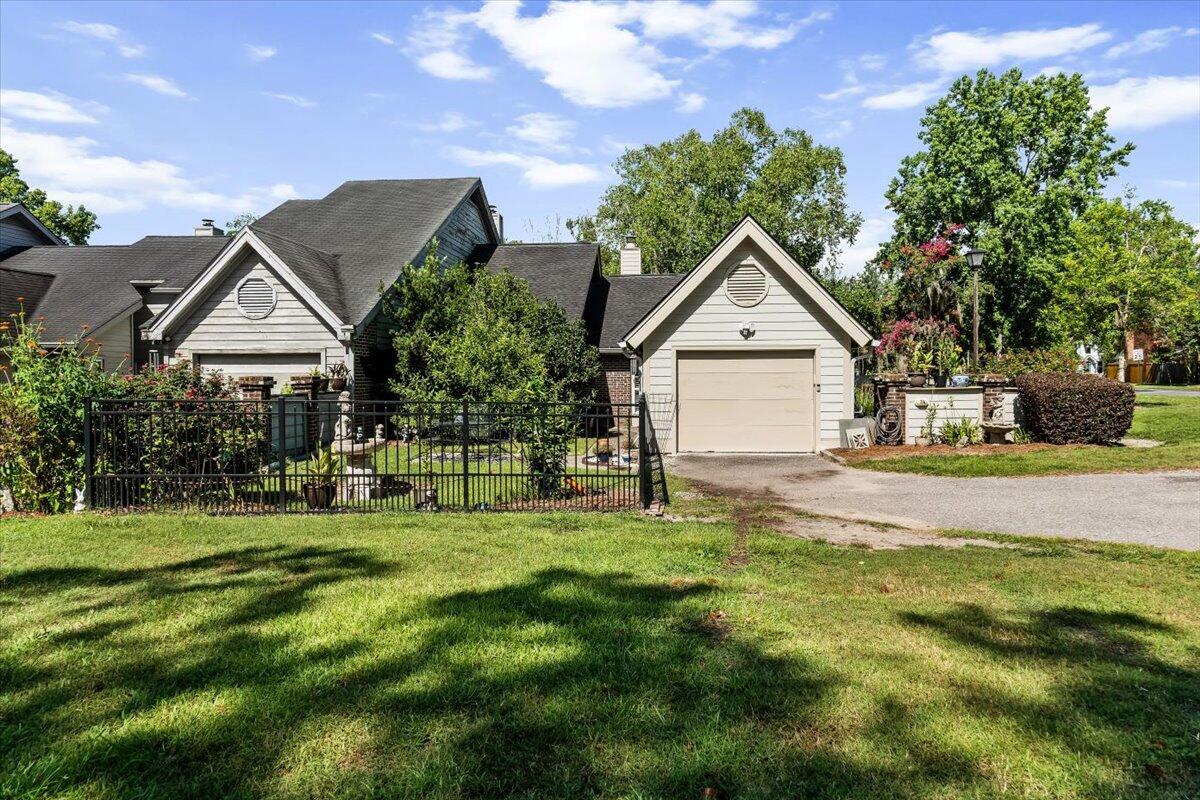
Shadowmoss
$365k
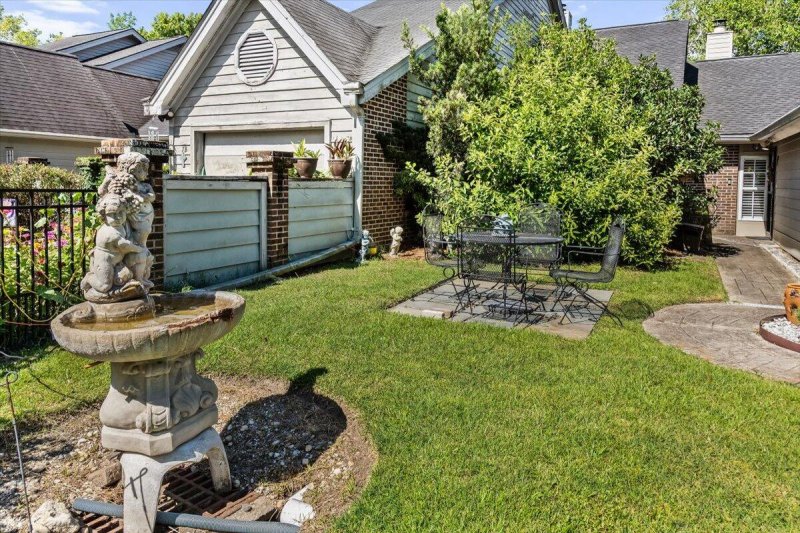
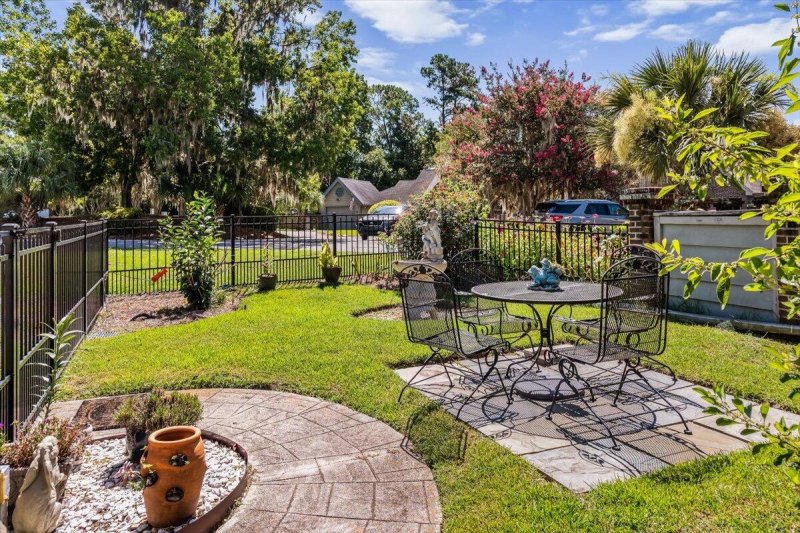
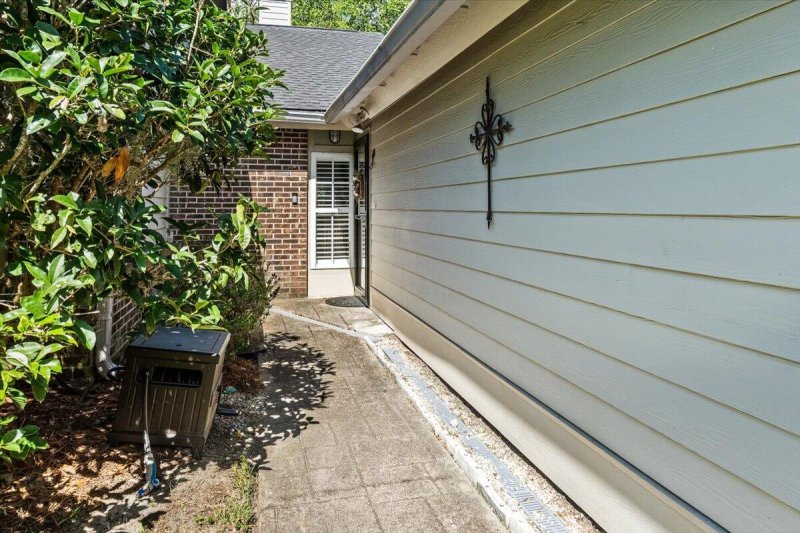
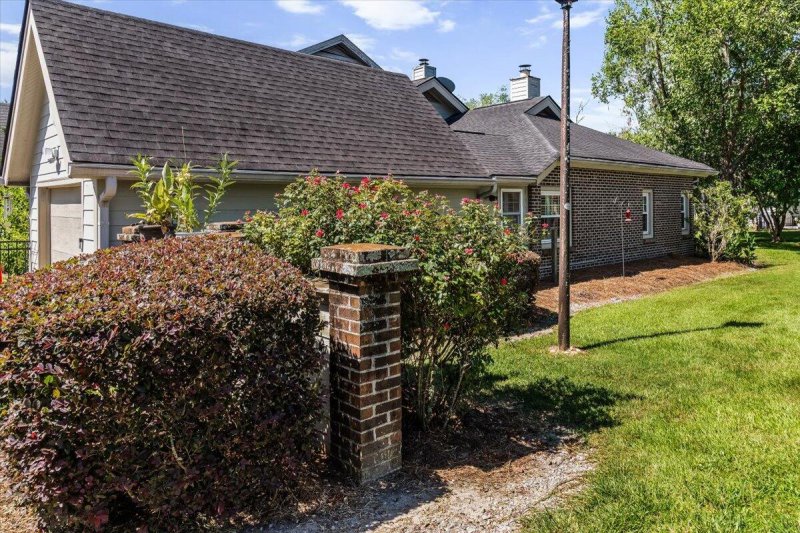
View All32 Photos

Shadowmoss
32
$365k
Pond ViewHurricane WindowsPlantation Shutters
Single Story Townhome with Pond View & Hurricane Windows
Shadowmoss
Pond ViewHurricane WindowsPlantation Shutters
7 Duffers Court, Charleston, SC 29414
$365,000
$365,000
Property Highlights
Bedrooms
2
Bathrooms
2
Water Feature
Pond Site
Property Details
Pond ViewHurricane WindowsPlantation Shutters
Well maintained single story townhome with a garage and walking distance of the Shadowmoss Country Club and you don't have to do lawncare! Home sits on a corner lot and offers a lot of natural light, plantation shutters, hurricane proof windows, patio, gas fireplace and so much more. Enjoy an afternoon in the front courtyard or relax on the back patio overlooking the pond watching the wildlife.
Time on Site
3 months ago
Property Type
Residential
Year Built
1985
Lot Size
2,613 SqFt
Price/Sq.Ft.
N/A
HOA Fees
Request Info from Buyer's AgentListing Information
- LocationCharleston
- MLS #CHSe772a47c1fdaf2ce0a4b1b1170a66662
- Stories1
- Last UpdatedSeptember 30, 2025
Property Details
Bedrooms:
2
Bathrooms:
2
Total Building Area:
1,606 SqFt
Property Sub-Type:
Townhouse
Garage:
Yes
Stories:
1
School Information
Elementary:
Drayton Hall
Middle:
C E Williams
High:
West Ashley
School assignments may change. Contact the school district to confirm.
Additional Information
Region
0
C
1
H
2
S
Lot And Land
Lot Features
Cul-De-Sac
Lot Size Area
0.06
Lot Size Acres
0.06
Lot Size Units
Acres
Agent Contacts
List Agent Mls Id
29901
List Office Name
Carolina Elite Real Estate
List Office Mls Id
8967
List Agent Full Name
Susan Taschner
Community & H O A
Community Features
Clubhouse, Club Membership Available, Golf Course, Golf Membership Available, Lawn Maint Incl, Pool
Room Dimensions
Room Master Bedroom Level
Lower
Property Details
Directions
West Ashley, Shadowmoss Parkway To Dunvegan, Right On Muirfield, Left On Duffers. First Home On Your Right Corner Lot.
M L S Area Major
12 - West of the Ashley Outside I-526
Tax Map Number
3580300043
Structure Type
Townhouse
County Or Parish
Charleston
Property Sub Type
Single Family Attached
Construction Materials
Brick Veneer
Exterior Features
Fencing
Partial
Other Structures
No
Parking Features
1 Car Garage, Attached
Exterior Features
Rain Gutters
Patio And Porch Features
Patio
Interior Features
Cooling
Central Air
Heating
Central, Electric
Flooring
Ceramic Tile, Vinyl, Wood
Room Type
Eat-In-Kitchen, Laundry, Living/Dining Combo, Study, Sun
Door Features
Some Thermal Door(s), Storm Door(s)
Window Features
Some Thermal Wnd/Doors
Laundry Features
Electric Dryer Hookup, Washer Hookup, Laundry Room
Interior Features
Ceiling - Smooth, Walk-In Closet(s), Ceiling Fan(s), Eat-in Kitchen, Living/Dining Combo, Study, Sun
Systems & Utilities
Sewer
Public Sewer
Utilities
AT&T, Charleston Water Service, Dominion Energy
Water Source
Public
Financial Information
Listing Terms
Any, Cash, Conventional, FHA, VA Loan
Additional Information
Stories
1
Garage Y N
true
Carport Y N
false
Cooling Y N
true
Feed Types
- IDX
Heating Y N
true
Listing Id
25019213
Mls Status
Active Contingent
City Region
South Port Greens
Listing Key
e772a47c1fdaf2ce0a4b1b1170a66662
Coordinates
- -80.077399
- 32.84353
Fireplace Y N
true
Parking Total
1
Carport Spaces
0
Covered Spaces
1
Entry Location
Ground Level
Standard Status
Active Under Contract
Source System Key
20250711151057774276000000
Attached Garage Y N
true
Building Area Units
Square Feet
Foundation Details
- Slab
New Construction Y N
false
Property Attached Y N
true
Originating System Name
CHS Regional MLS
Showing & Documentation
Internet Address Display Y N
true
Internet Consumer Comment Y N
true
Internet Automated Valuation Display Y N
true
Listing Information
- LocationCharleston
- MLS #CHSe772a47c1fdaf2ce0a4b1b1170a66662
- Stories1
- Last UpdatedSeptember 30, 2025
