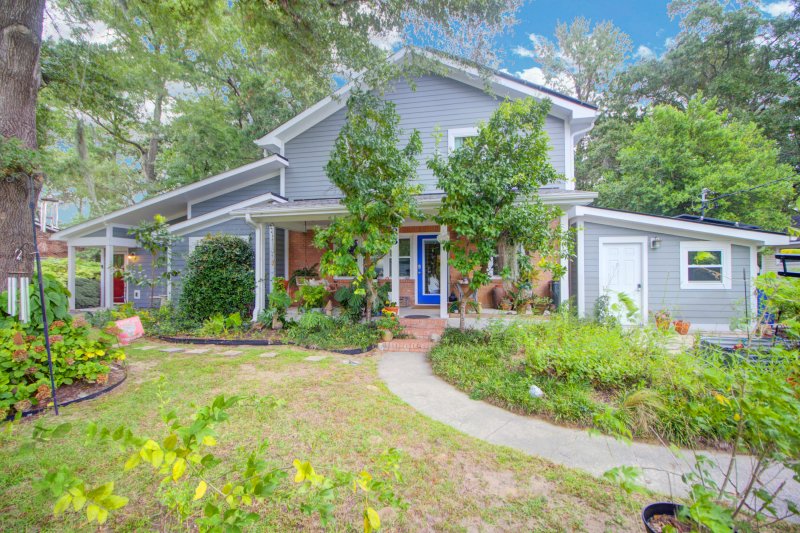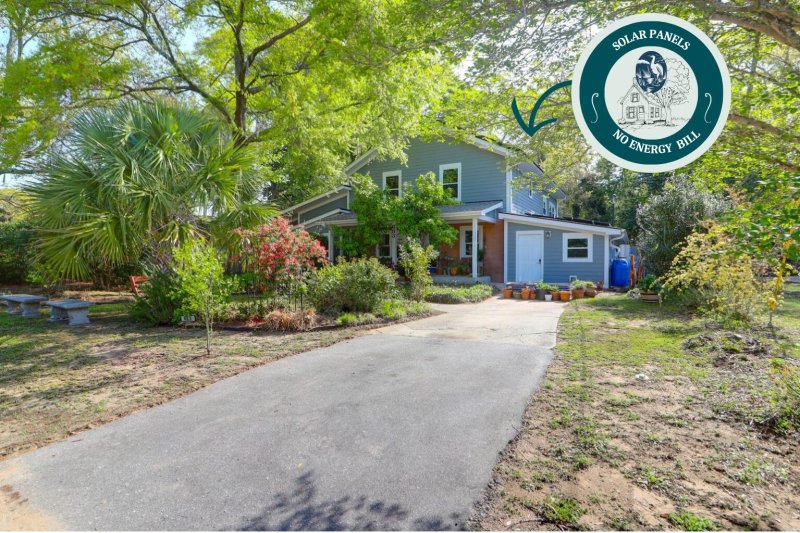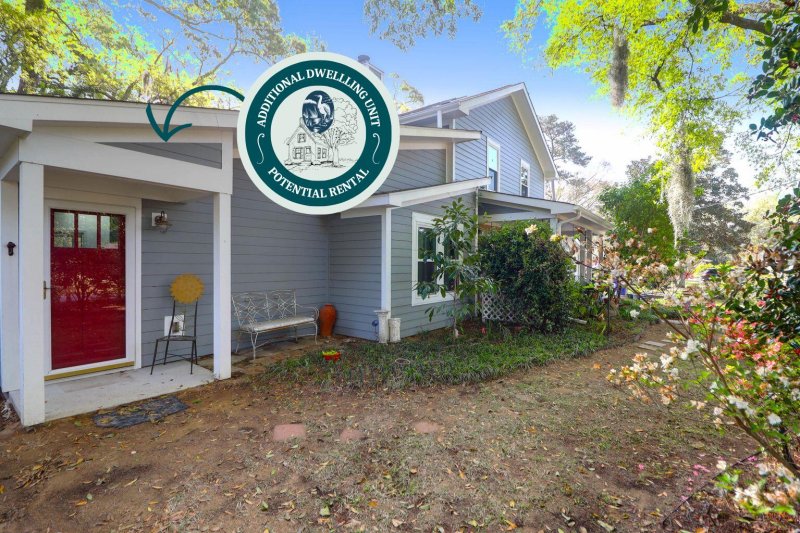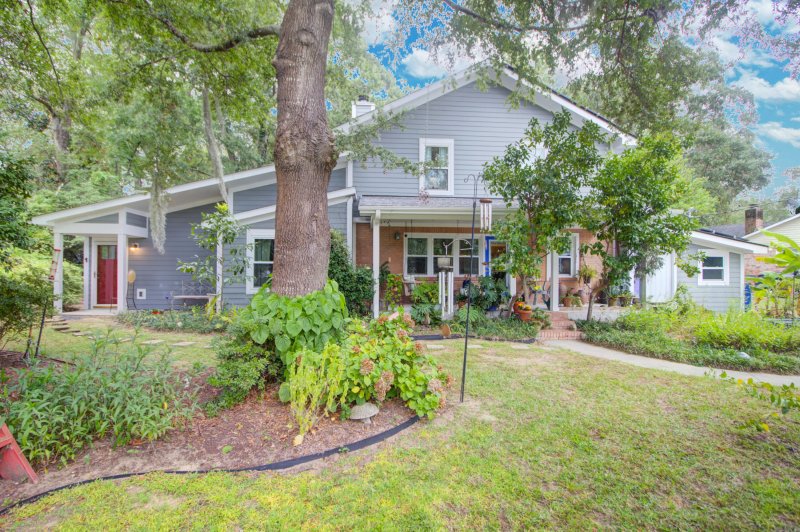





683 Edmonds Drive in Clearview, Charleston, SC
683 Edmonds Drive, Charleston, SC 29412
$977,000
$977,000
Does this home feel like a match?
Let us know — it helps us curate better suggestions for you.
Property Highlights
Bedrooms
4
Bathrooms
3
Property Details
Welcome to Clearview, one of James Island's most sought-after neighborhoods. You will have all the space you need with over 2400 square feet of living area, on a 1/2 acre lot with attached but fully separate mother-in- law suite. The main house has 4 bedrooms and 3 FULL bathrooms and the mother in law suite has a full kitchen, living room, and separate bedroom with its own ensuite. This property offers enormous versatility options! This accessory dwelling unit has the potential to be used as a short-term rental! Live in the main house and let the separate unit help pay your mortgage or use it as a solution to multi-generational living. No HOA and no flood insurance required! Step inside and you will find a bright and welcoming living room that is open to thekitchen. The living room has space for multiple seating options and here you will find one of three working fireplaces in this home. Since the living room is open to the kitchen, it is great for entertaining! The kitchen offers ample storage with plenty of cabinetry and drawers, as well as a pantry with pull-out drawers. There is no lack of space in this kitchen! Two sinks, stylish granite countertops, and a giant center island makes it both beautiful and functional for cooking as well as hosting. From here, you can see straight through the house to the back doors of the home. These open to the covered patio area (perfect for grilling) and the huge backyard. Also at the back of the home, you will find a dining room which can accommodate a large table. Additionally, there is a bedroom and a full bathroom, which is great for guests! Off of the kitchen is a large mud room/laundry room that has its own door to the back yard as well as to the attached workshop. The laundry room has its own sink and tons of storage with several cabinets and a countertop, great for folding and organizing! Rounding out the downstairs is a bonus room that leads to the mother-in-law suite. This room would work great as an office, den, work out area, or playroom.
Time on Site
1 month ago
Property Type
Residential
Year Built
1962
Lot Size
20,473 SqFt
Price/Sq.Ft.
N/A
HOA Fees
Request Info from Buyer's AgentProperty Details
School Information
Additional Information
Region
Lot And Land
Agent Contacts
Community & H O A
Room Dimensions
Property Details
Exterior Features
Interior Features
Systems & Utilities
Financial Information
Additional Information
- IDX
- -79.918637
- 32.74487
- Slab
