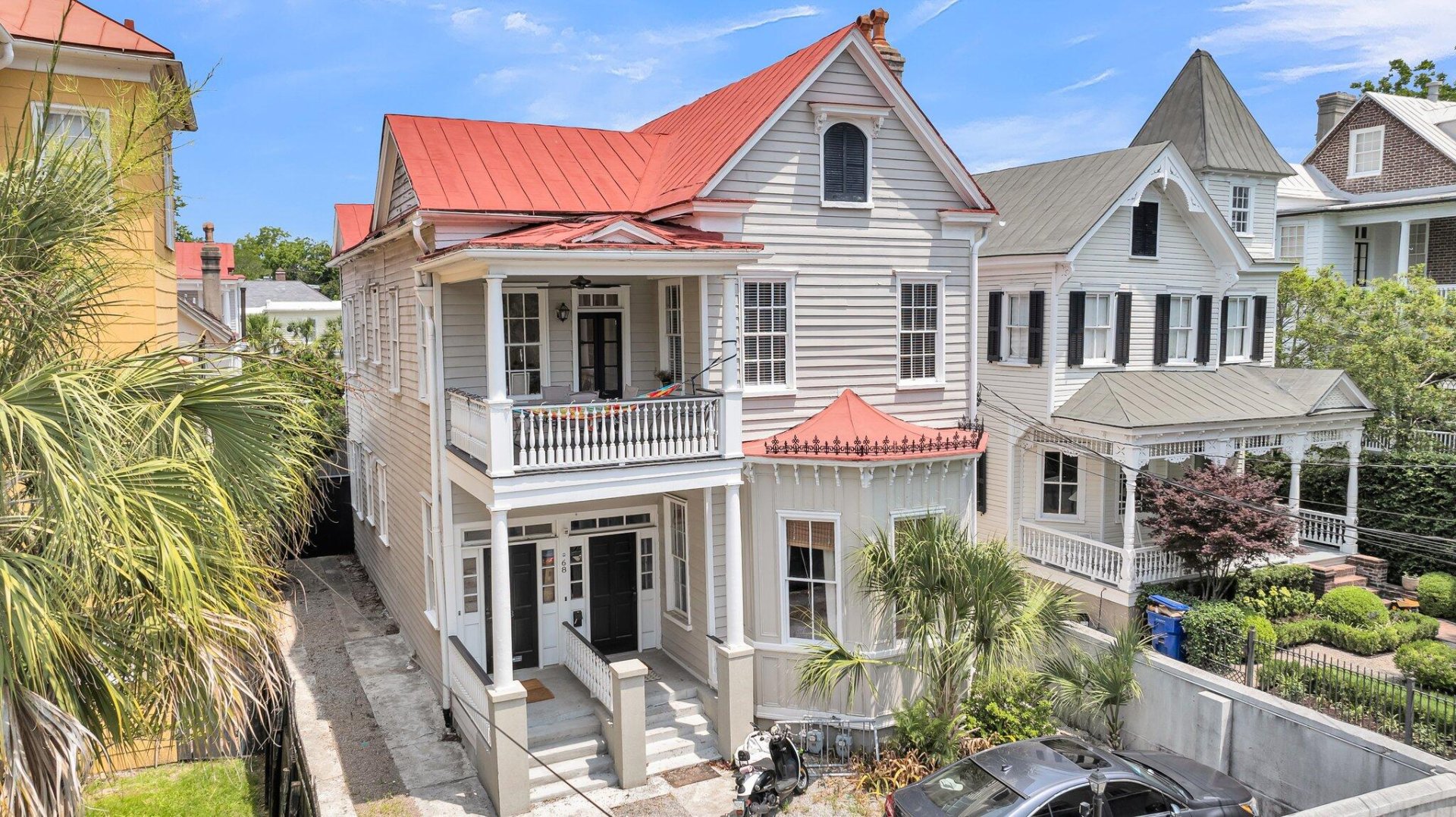
Vanderhorst
$1.1M
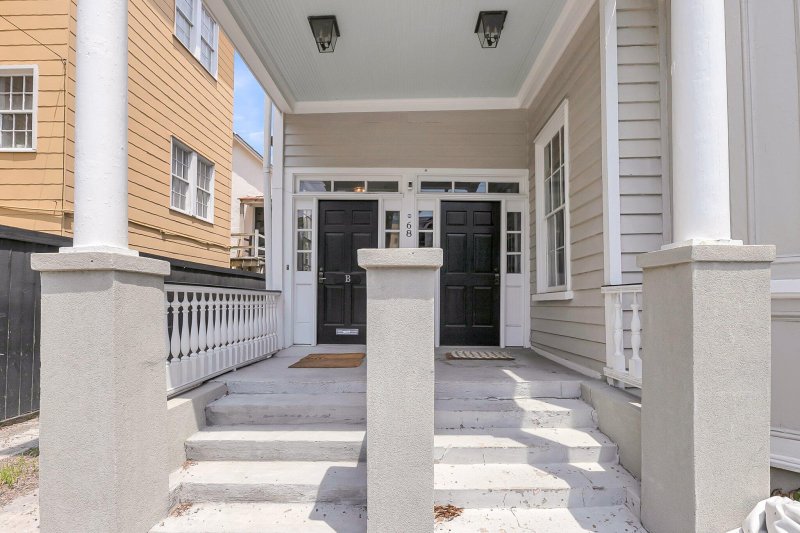
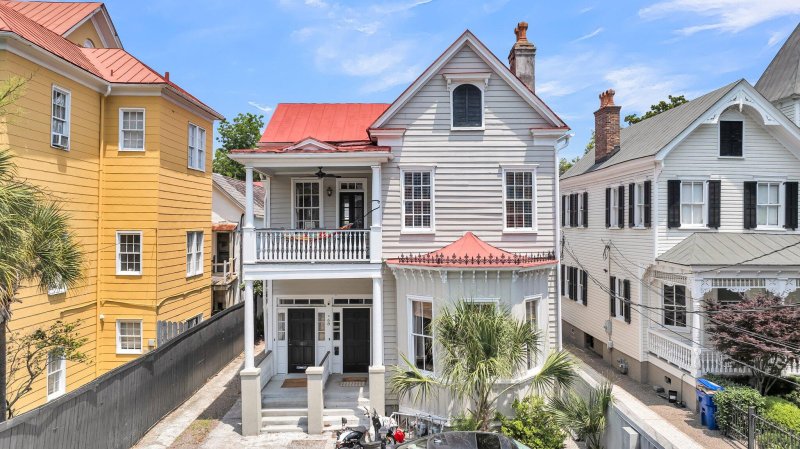
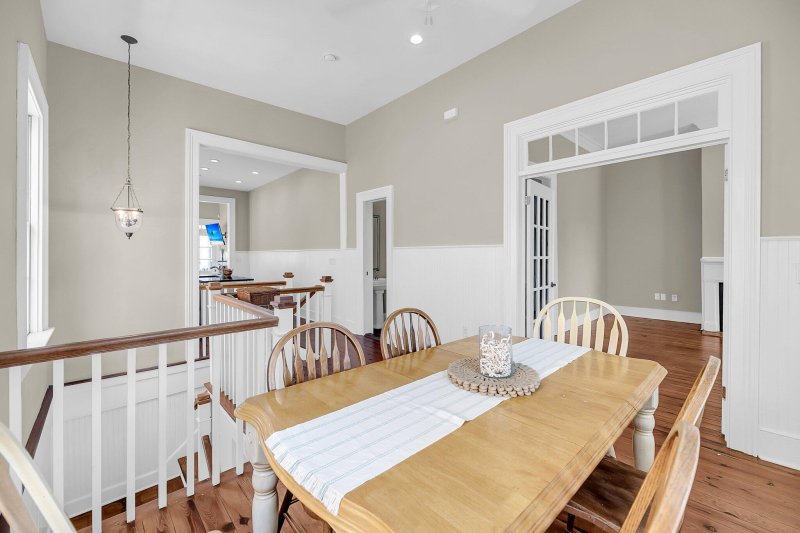
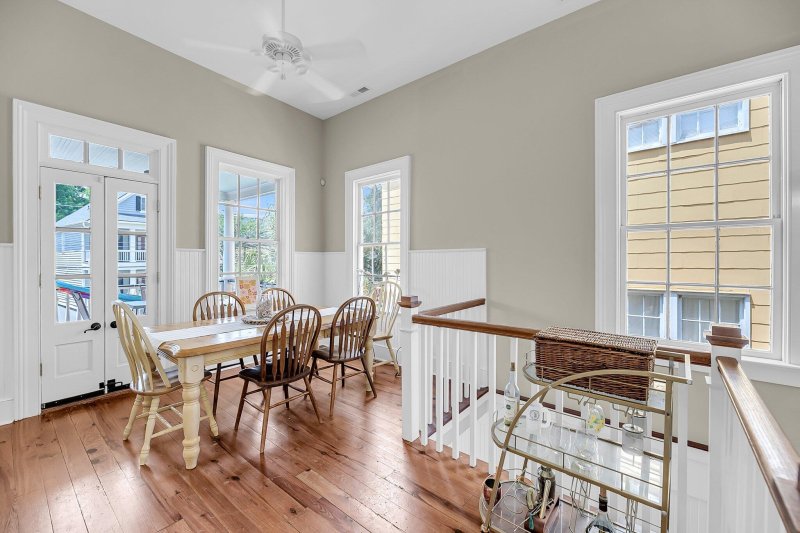
View All55 Photos

Vanderhorst
55
$1.1M
Downtown LocationHistoric CharmRental Potential
Historic Downtown Charleston Unit: Steps to MUSC, C of C & King St
Vanderhorst
Downtown LocationHistoric CharmRental Potential
68 Vanderhorst Street B, Charleston, SC 29403
$1,050,000
$1,050,000
204 views
20 saves
Does this home feel like a match?
Let us know — it helps us curate better suggestions for you.
Property Highlights
Bedrooms
3
Bathrooms
2
Property Details
Downtown LocationHistoric CharmRental Potential
Don't miss this exceptional opportunity to own a turn-key investment property in the heart of downtown Charleston. Located just steps from MUSC, College of Charleston, and King Street, 68 Vanderhorst Street Unit B offers amazing rental potential in one of the city's highest-demand areas. This beautifully maintained condo on Vanderhorst Street blends that classic Charleston architectural charm with stylish updates and amenities for the modern world.
Time on Site
5 months ago
Property Type
Residential
Year Built
1890
Lot Size
4,356 SqFt
Price/Sq.Ft.
N/A
HOA Fees
Request Info from Buyer's AgentProperty Details
Bedrooms:
3
Bathrooms:
2
Total Building Area:
1,720 SqFt
Property Sub-Type:
SingleFamilyResidence
Stories:
2
School Information
Elementary:
Memminger
Middle:
Simmons Pinckney
High:
Burke
School assignments may change. Contact the school district to confirm.
Additional Information
Region
0
C
1
H
2
S
Lot And Land
Lot Features
Level
Lot Size Area
0.1
Lot Size Acres
0.1
Lot Size Units
Acres
Agent Contacts
List Agent Mls Id
38766
List Office Name
Coldwell Banker Realty
List Office Mls Id
9116
List Agent Full Name
Cindy Beasley
Community & H O A
Community Features
Park, Walk/Jog Trails
Room Dimensions
Bathrooms Half
1
Room Master Bedroom Level
Upper
Property Details
Directions
From I-26 E Take Exit 221 A. Continue To Crosstown. Turn Right Onto Hospital/rutledge Road. Continue Onto Sheppard. Left Onto Rutledge For .6 And Turn Left Onto Vanderhorst. 68 Vanderhorst Is On The Left.
M L S Area Major
51 - Peninsula Charleston Inside of Crosstown
Tax Map Number
4601601164
County Or Parish
Charleston
Property Sub Type
Single Family Detached
Architectural Style
Victorian
Construction Materials
Wood Siding
Exterior Features
Roof
Metal
Fencing
Privacy
Other Structures
No
Parking Features
Off Street
Patio And Porch Features
Front Porch
Interior Features
Cooling
Central Air
Heating
Central
Flooring
Ceramic Tile, Wood
Room Type
Eat-In-Kitchen, Laundry, Living/Dining Combo
Laundry Features
Washer Hookup, Laundry Room
Interior Features
Ceiling - Smooth, High Ceilings, Kitchen Island, Eat-in Kitchen, Living/Dining Combo
Systems & Utilities
Sewer
Public Sewer
Water Source
Public
Financial Information
Listing Terms
Cash, Conventional
Additional Information
Stories
2
Garage Y N
false
Carport Y N
false
Cooling Y N
true
Feed Types
- IDX
Heating Y N
true
Listing Id
25017820
Mls Status
Active
Listing Key
f1b74b2d156cb54dc0f323404fe5f6e8
Unit Number
B
Coordinates
- -79.943049
- 32.786003
Fireplace Y N
true
Carport Spaces
0
Covered Spaces
0
Co List Agent Key
d9a0343cf26d7a2720cb6869a9996217
Standard Status
Active
Co List Office Key
ff09f435755085bbaa83ed3100e4976c
Source System Key
20250626202407932142000000
Co List Agent Mls Id
39011
Co List Office Name
Coldwell Banker Realty
Building Area Units
Square Feet
Co List Office Mls Id
9116
Foundation Details
- Crawl Space
New Construction Y N
false
Property Attached Y N
false
Co List Agent Full Name
Daniel Burns
Originating System Name
CHS Regional MLS
Showing & Documentation
Internet Address Display Y N
true
Internet Consumer Comment Y N
true
Internet Automated Valuation Display Y N
true
