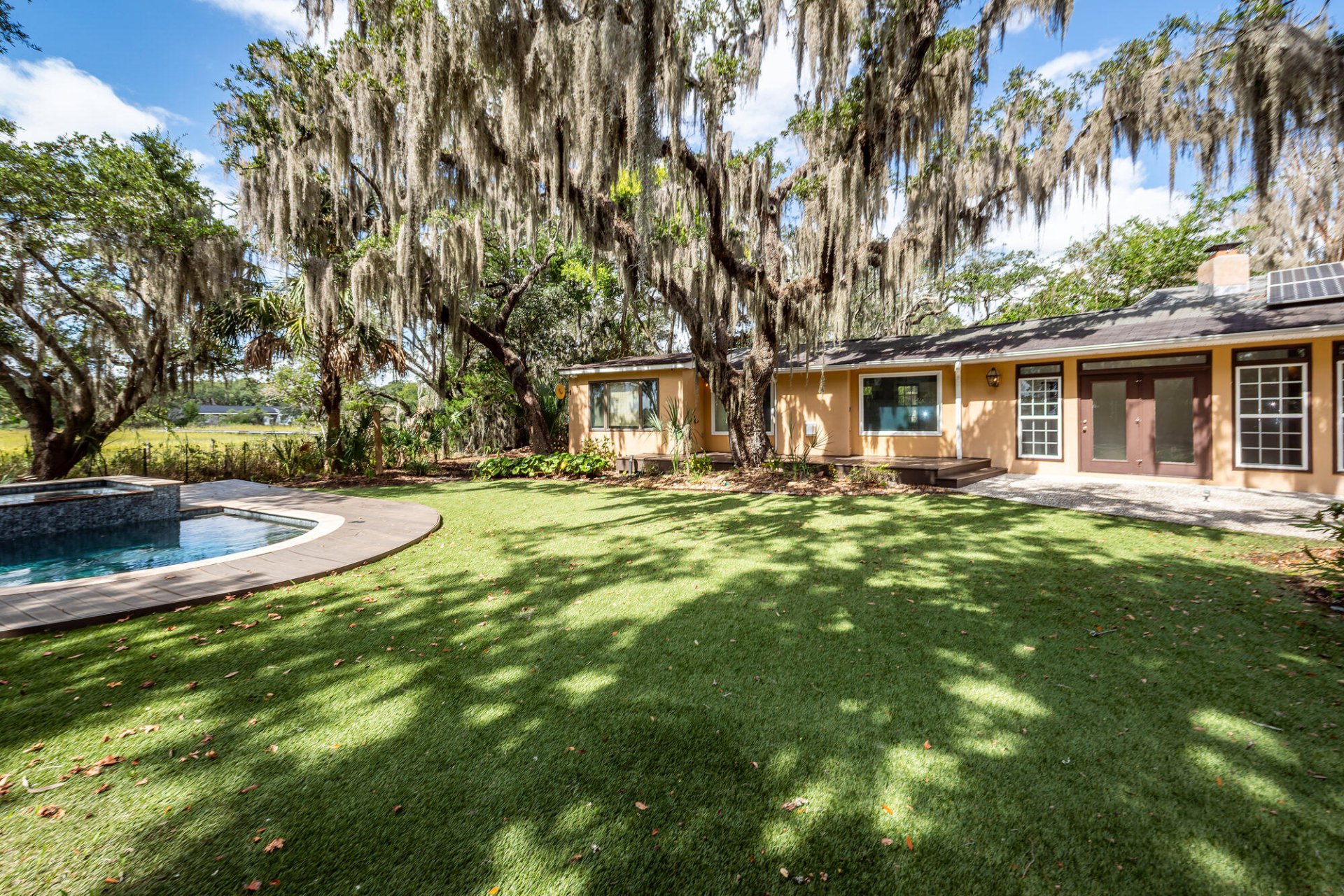
South Windermere
$2.4M
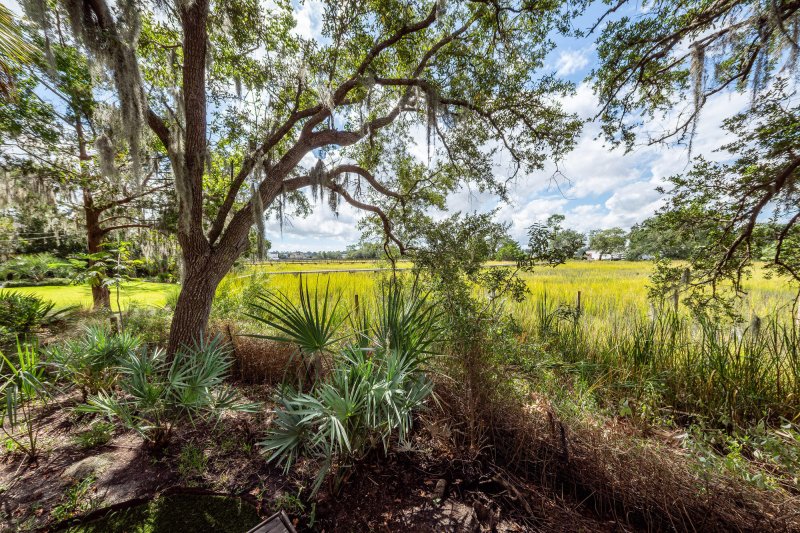
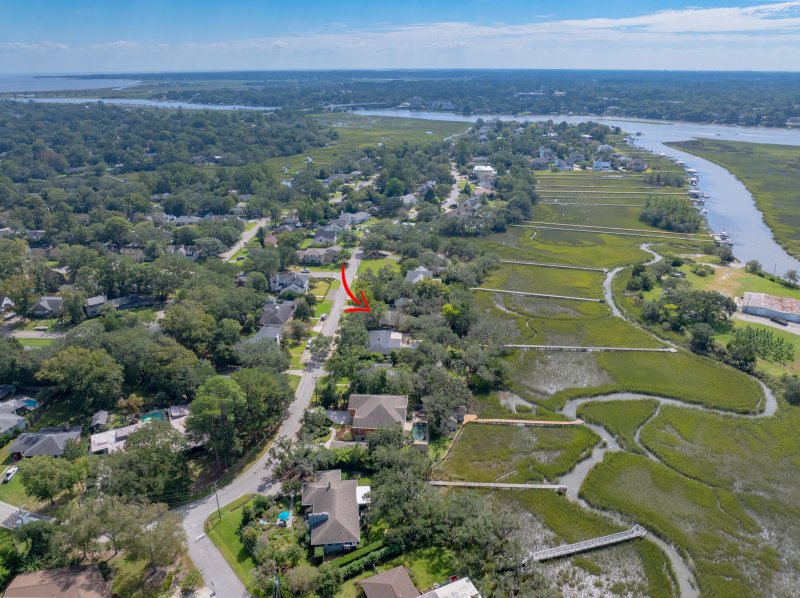
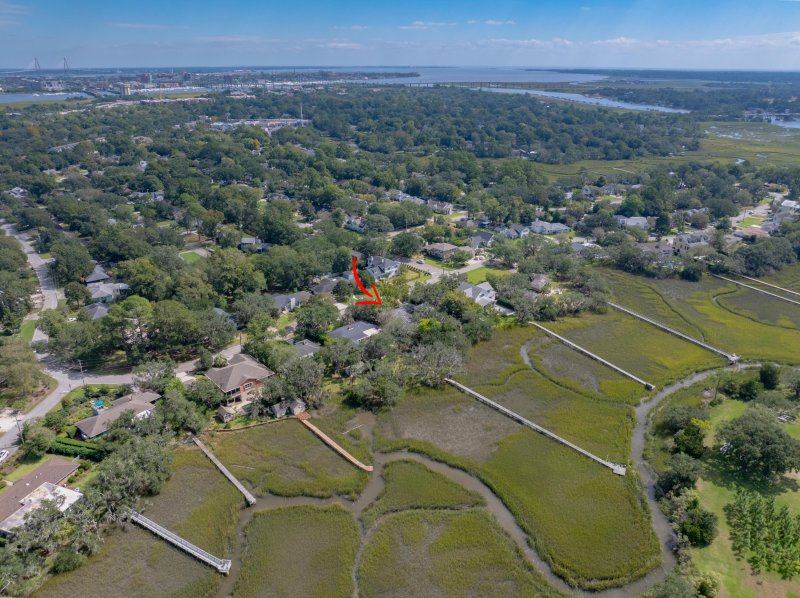
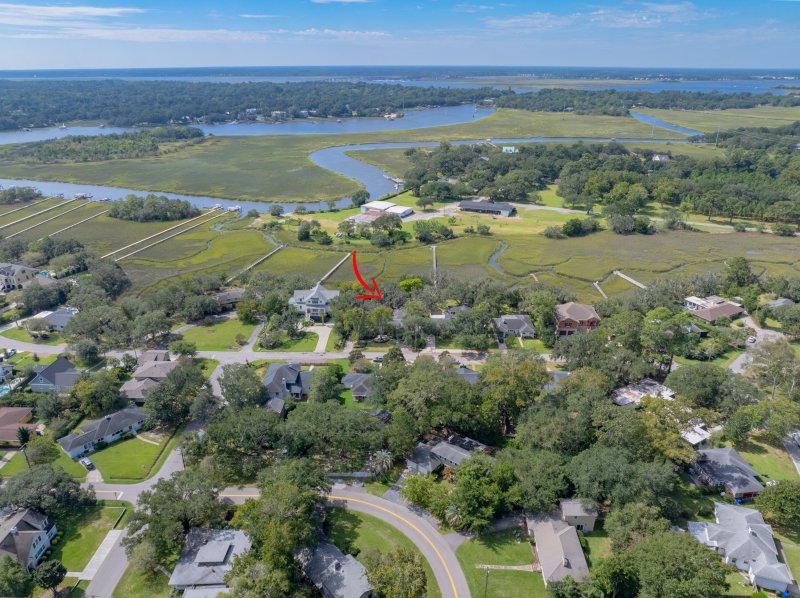
View All62 Photos

South Windermere
62
$2.4M
68 Chadwick Drive in South Windermere, Charleston, SC
68 Chadwick Drive, Charleston, SC 29407
$2,400,000
$2,400,000
203 views
20 saves
Does this home feel like a match?
Let us know — it helps us curate better suggestions for you.
Property Highlights
Bedrooms
4
Bathrooms
3
Water Feature
Marshfront, Tidal Creek, Waterfront - Shallow
Property Details
Live in one of Charleston's most desirable neighborhoods-South Windermere. Walk to restaurants, grocery stores, shopping,the library or just enjoy exercising on the greenway.This home is an outdoor oasis with a salt water plunge pool and marsh views.
Time on Site
1 month ago
Property Type
Residential
Year Built
1954
Lot Size
11,325 SqFt
Price/Sq.Ft.
N/A
HOA Fees
Request Info from Buyer's AgentProperty Details
Bedrooms:
4
Bathrooms:
3
Total Building Area:
4,110 SqFt
Property Sub-Type:
SingleFamilyResidence
Garage:
Yes
Pool:
Yes
Stories:
2
School Information
Elementary:
St. Andrews
Middle:
West Ashley
High:
West Ashley
School assignments may change. Contact the school district to confirm.
Additional Information
Region
0
C
1
H
2
S
Lot And Land
Lot Features
Wetlands, Wooded
Lot Size Area
0.26
Lot Size Acres
0.26
Lot Size Units
Acres
Agent Contacts
List Agent Mls Id
21926
List Office Name
AgentOwned Realty Charleston Group
List Office Mls Id
1836
List Agent Full Name
Lisa Deaton
Community & H O A
Community Features
Trash
Room Dimensions
Bathrooms Half
1
Property Details
Directions
Turn Into South Windermere Shopping Center (folly Rd), Continue On Windermere Blvd, Left On Chadwick Dr, House Will Be On The Right Before Stop Sign. Parking On Both Sides Of The House.
M L S Area Major
11 - West of the Ashley Inside I-526
Tax Map Number
4210500016
County Or Parish
Charleston
Property Sub Type
Single Family Detached
Architectural Style
Contemporary, Ranch, Traditional
Construction Materials
Brick Veneer
Exterior Features
Roof
Asphalt
Fencing
Privacy
Other Structures
No, Workshop
Parking Features
1 Car Garage, Attached, Other
Exterior Features
Lawn Irrigation, Rain Gutters
Interior Features
Cooling
Central Air
Heating
Forced Air
Flooring
Carpet, Stone, Wood
Room Type
Eat-In-Kitchen, Frog Attached, Game, Laundry, Living/Dining Combo, Media, Pantry, Separate Dining, Study, Utility
Window Features
Skylight(s), Window Treatments - Some
Laundry Features
Electric Dryer Hookup, Washer Hookup, Laundry Room
Interior Features
Ceiling - Smooth, Garden Tub/Shower, Walk-In Closet(s), Ceiling Fan(s), Eat-in Kitchen, Frog Attached, Game, Living/Dining Combo, Media, Pantry, Separate Dining, Study, Utility
Systems & Utilities
Sewer
Public Sewer
Utilities
Charleston Water Service, Dominion Energy
Water Source
Public
Financial Information
Listing Terms
Any, Cash, Conventional, FHA
Additional Information
Stories
2
Garage Y N
true
Carport Y N
false
Cooling Y N
true
Feed Types
- IDX
Heating Y N
true
Listing Id
25027994
Mls Status
Active
Listing Key
d052dad90ea69205bd726a46ecaad3dd
Coordinates
- -79.984044
- 32.774228
Fireplace Y N
true
Parking Total
1
Waterfront Y N
true
Carport Spaces
0
Covered Spaces
1
Entry Location
Ground Level
Pool Private Y N
true
Standard Status
Active
Fireplaces Total
3
Source System Key
20250930203438127825000000
Attached Garage Y N
true
Building Area Units
Square Feet
Foundation Details
- Crawl Space
New Construction Y N
false
Property Attached Y N
false
Accessibility Features
- Handicapped Equipped
Originating System Name
CHS Regional MLS
Special Listing Conditions
Flood Insurance
Showing & Documentation
Internet Address Display Y N
true
Internet Consumer Comment Y N
true
Internet Automated Valuation Display Y N
true
