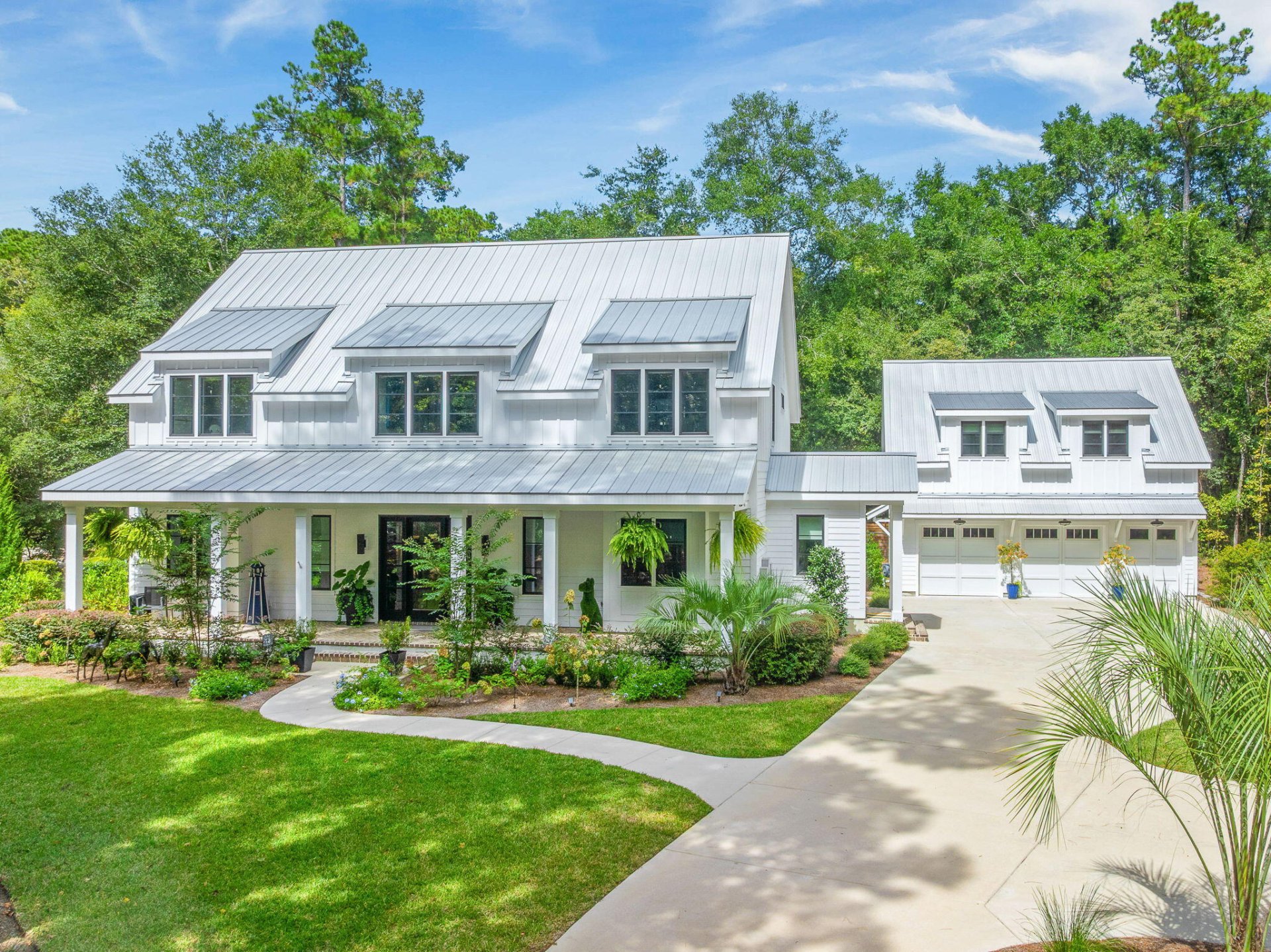
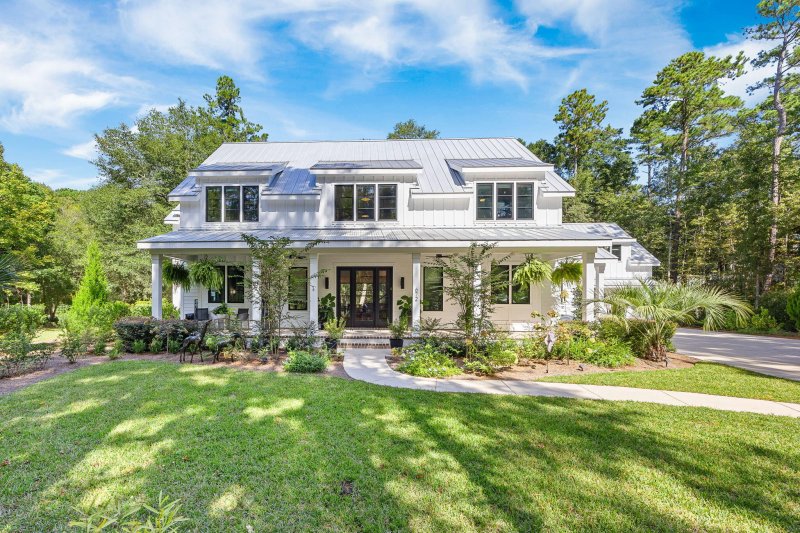
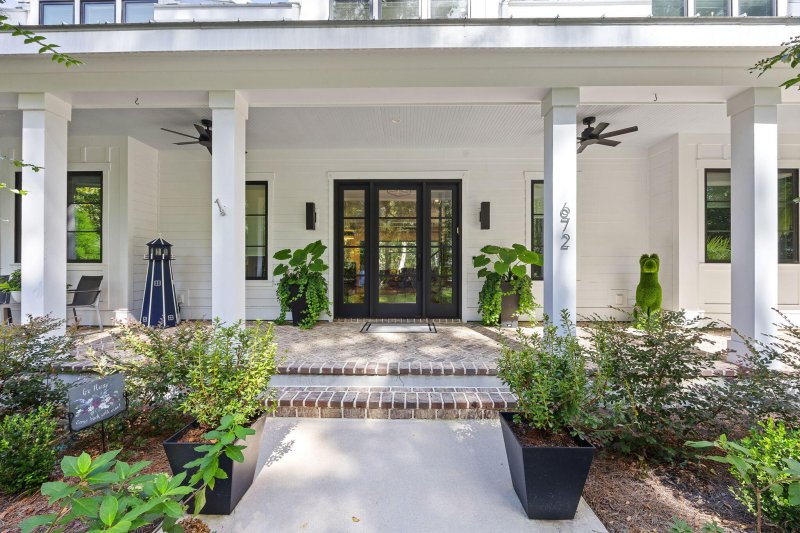
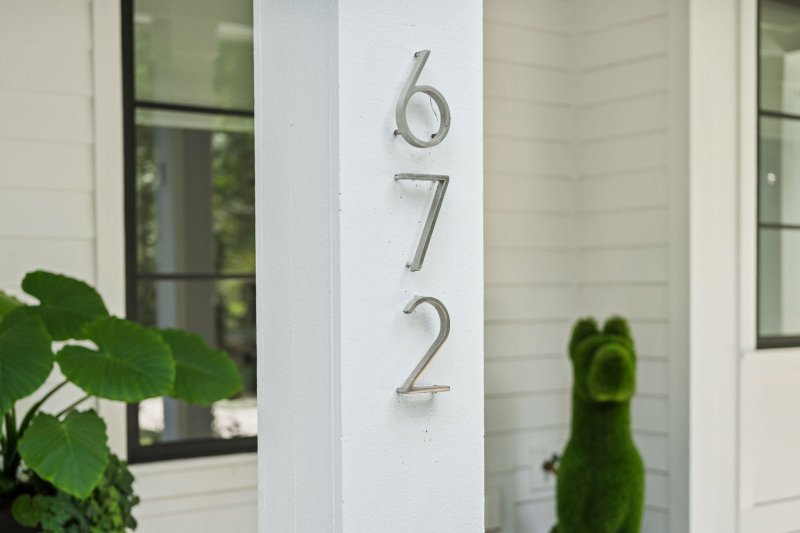
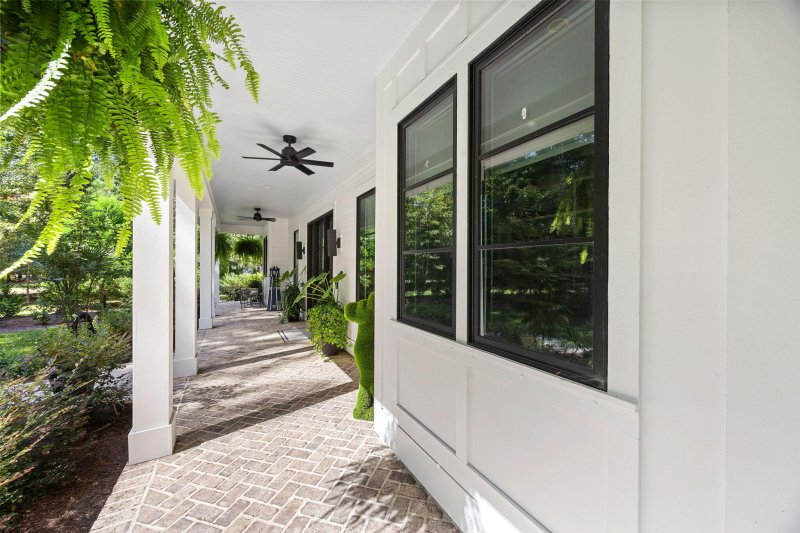

672 Barbados Drive in Beresford Hall, Charleston, SC
672 Barbados Drive, Charleston, SC 29492
$3,249,000
$3,249,000
Does this home feel like a match?
Let us know — it helps us curate better suggestions for you.
Property Highlights
Bedrooms
6
Bathrooms
5
Property Details
Experience Lowcountry luxury redefined in this modern farmhouse perfectly positioned on a premier 1.76-acre lot within the prestigious gated community of Beresford Hall. Thoughtfully designed and recently enhanced with an elevator, fenced and turfed backyard, outdoor kitchen with grill, sink and cabinetry, whole-house generator, and saltwater spa, this home is a showcase of refined craftsmanship and everyday functionality.From the moment you arrive, architectural excellence is evident--from the standing seam metal roof and modern black windows to the welcoming brick herringbone porches and custom solid wood entry door. Inside, meticulous trim details and custom carpentry define every space, highlighted by a stunning wood-and-cable staircase, coffered ceilings, and custom wall millwork.
Time on Site
1 month ago
Property Type
Residential
Year Built
2022
Lot Size
1.76 Acres
Price/Sq.Ft.
N/A
HOA Fees
Request Info from Buyer's AgentProperty Details
School Information
Additional Information
Region
Lot And Land
Agent Contacts
Community & H O A
Room Dimensions
Property Details
Exterior Features
Interior Features
Systems & Utilities
Financial Information
Additional Information
- IDX
- -79.911512
- 32.9011
- Raised Slab
