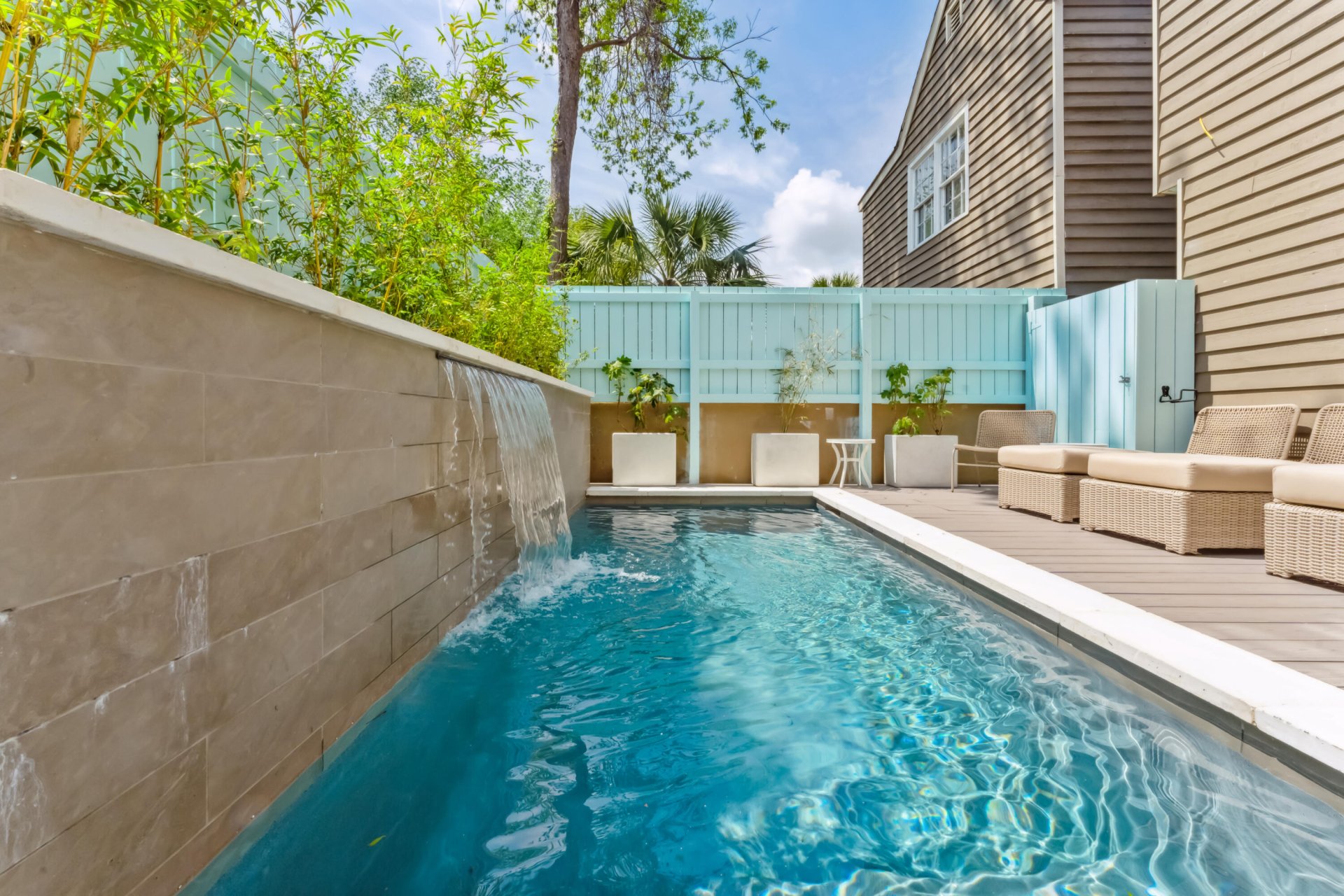
Cannonborough-Elliotborough
$1.9M
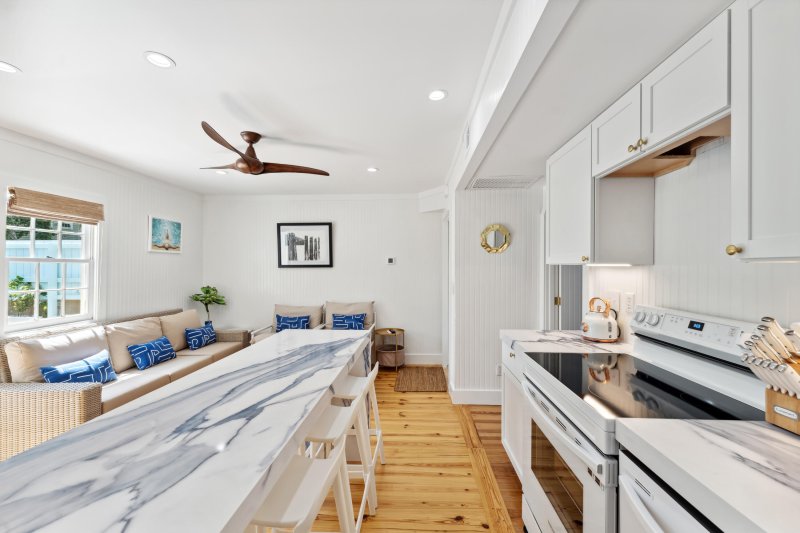
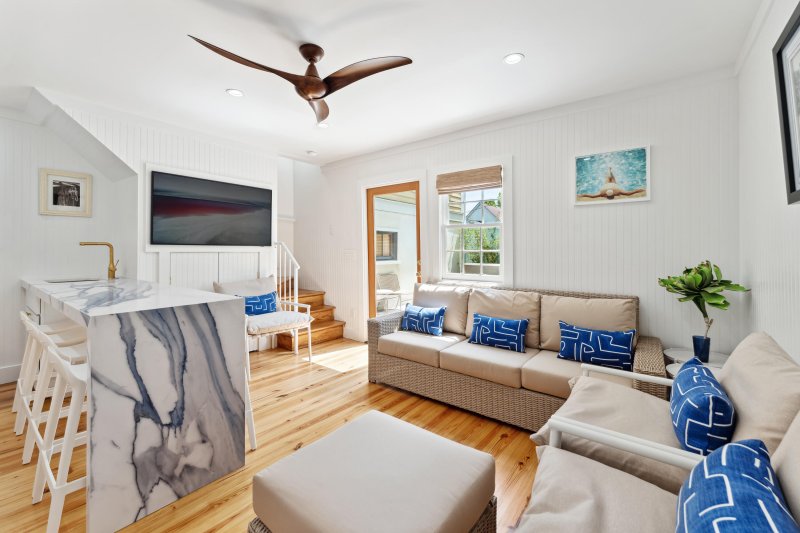
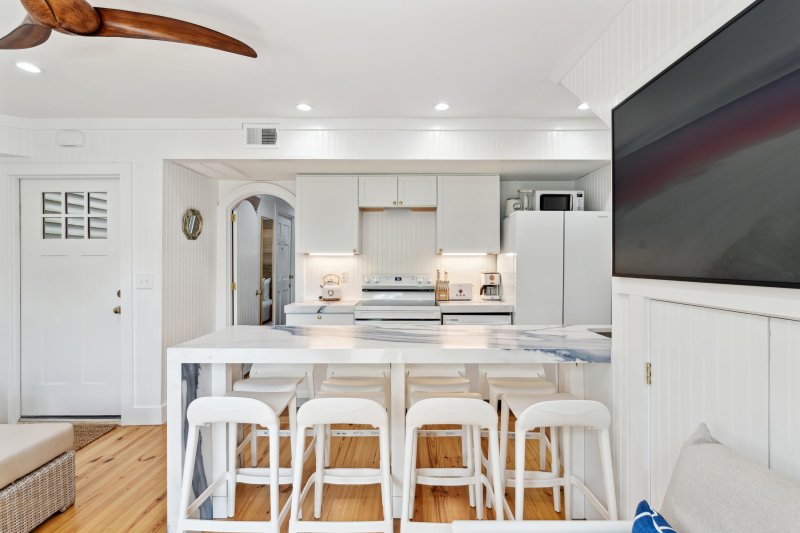
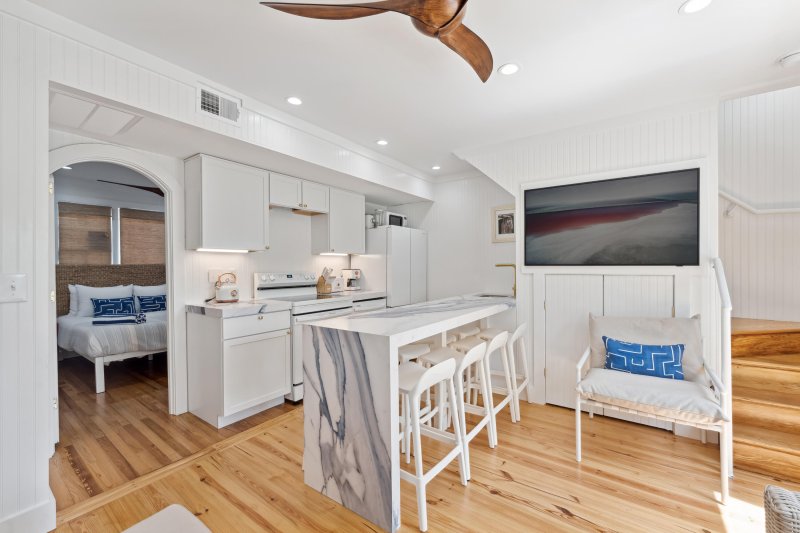
View All33 Photos

Cannonborough-Elliotborough
33
$1.9M
67 Spring Street A in Cannonborough-Elliotborough, Charleston, SC
67 Spring Street A, Charleston, SC 29403
$1,950,000
$1,950,000
203 views
20 saves
Does this home feel like a match?
Let us know — it helps us curate better suggestions for you.
Property Highlights
Bedrooms
3
Bathrooms
3
Property Details
This beautifully restored 3-bedroom, 3-bath single family detached home is an active, legal short term rental. This property has been thoughtfully renovated, blending original character with high-end finishes & contemporary comfort. Inside, you'll find gorgeous hardwood floors, exposed wooden beam ceilings, & luxury designer touches throughout.
Time on Site
1 week ago
Property Type
Residential
Year Built
1890
Lot Size
1,306 SqFt
Price/Sq.Ft.
N/A
HOA Fees
Request Info from Buyer's AgentProperty Details
Bedrooms:
3
Bathrooms:
3
Total Building Area:
922 SqFt
Property Sub-Type:
SingleFamilyResidence
Stories:
2
School Information
Elementary:
James Simons
Middle:
Simmons Pinckney
High:
Burke
School assignments may change. Contact the school district to confirm.
Additional Information
Region
0
C
1
H
2
S
Lot And Land
Lot Features
0 - .5 Acre, Interior Lot
Lot Size Area
0.03
Lot Size Acres
0.03
Lot Size Units
Acres
Agent Contacts
List Agent Mls Id
12412
List Office Name
Keller Williams Realty Charleston West Ashley
List Office Mls Id
9057
List Agent Full Name
Jonathan Holt
Community & H O A
Community Features
Bus Line, Pool, Trash
Room Dimensions
Room Master Bedroom Level
Lower,Upper
Property Details
Directions
From 17n Headed Into Downtown, Continue Straight Onto Cannon Street. Turn Left On Ashley Ave Then Right Onto Spring Street. The Property Is Accessed Through A Brick Walkway Between 65 And 69 Spring. There Is 1 Off Street Parking Space To The Left Of The House, Accessed Through Driveway To The Left Of 65 Spring Street.
M L S Area Major
51 - Peninsula Charleston Inside of Crosstown
Tax Map Number
4600803249
County Or Parish
Charleston
Property Sub Type
Single Family Detached
Architectural Style
Charleston Single
Construction Materials
Wood Siding
Exterior Features
Roof
Metal
Fencing
Privacy, Wood
Other Structures
No
Parking Features
Off Street
Patio And Porch Features
Front Porch
Interior Features
Cooling
Central Air
Heating
Central, Electric
Flooring
Ceramic Tile, Wood
Room Type
Eat-In-Kitchen, Living/Dining Combo
Window Features
Window Treatments
Laundry Features
Electric Dryer Hookup, Washer Hookup
Interior Features
Beamed Ceilings, Ceiling - Smooth, Kitchen Island, Ceiling Fan(s), Eat-in Kitchen, Living/Dining Combo
Systems & Utilities
Sewer
Public Sewer
Utilities
Charleston Water Service, Dominion Energy
Water Source
Public
Financial Information
Listing Terms
Cash, Conventional
Additional Information
Stories
2
Garage Y N
false
Carport Y N
false
Cooling Y N
true
Feed Types
- IDX
Heating Y N
true
Listing Id
25030360
Mls Status
Active
Listing Key
d6b49919e98a88d61af411081971245b
Unit Number
A
Coordinates
- -79.944032
- 32.791359
Fireplace Y N
false
Carport Spaces
0
Covered Spaces
0
Entry Location
Ground Level
Standard Status
Active
Source System Key
20251113174537586107000000
Building Area Units
Square Feet
Foundation Details
- Crawl Space
New Construction Y N
false
Property Attached Y N
false
Originating System Name
CHS Regional MLS
Showing & Documentation
Internet Address Display Y N
true
Internet Consumer Comment Y N
true
Internet Automated Valuation Display Y N
true
