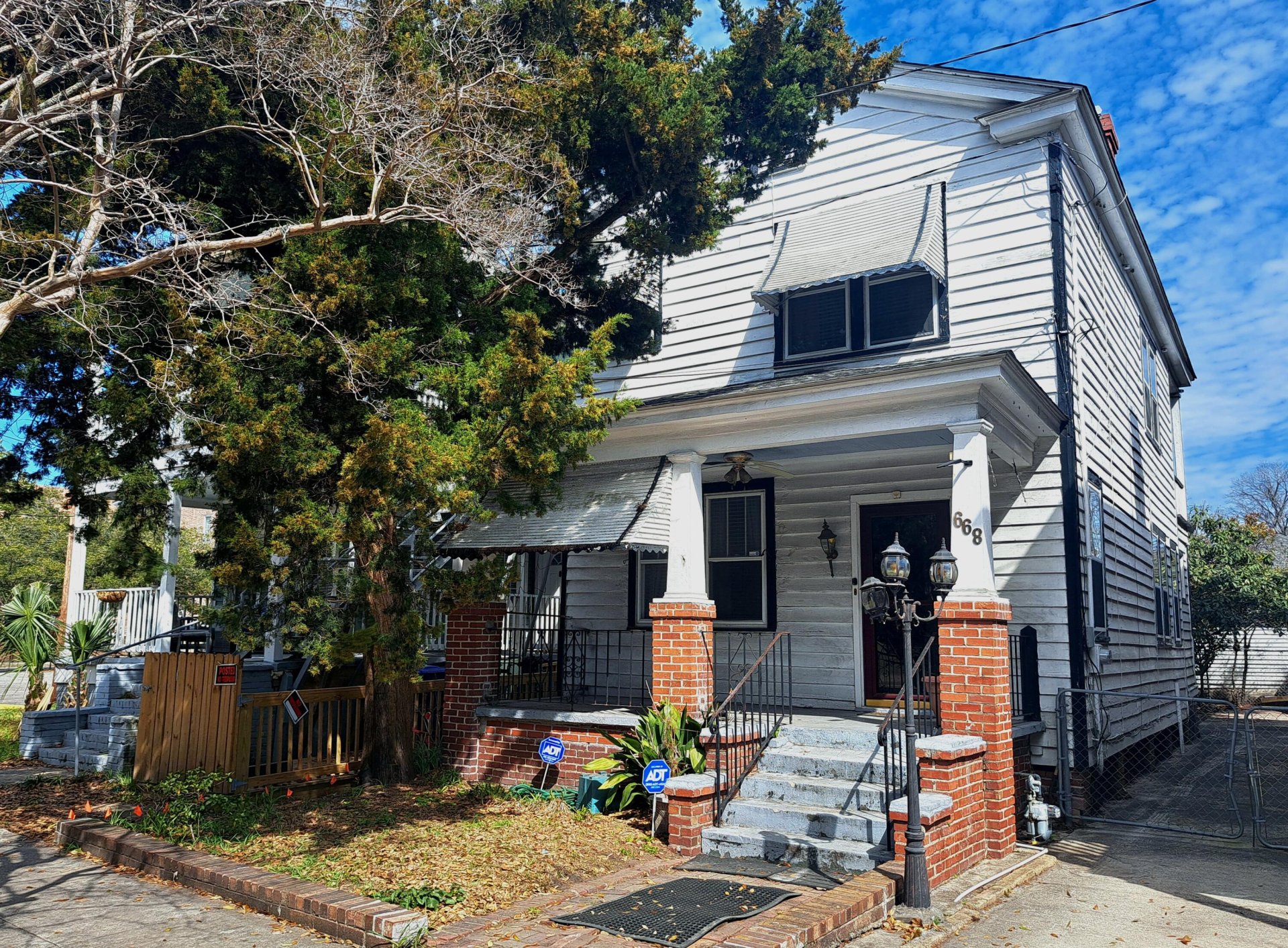
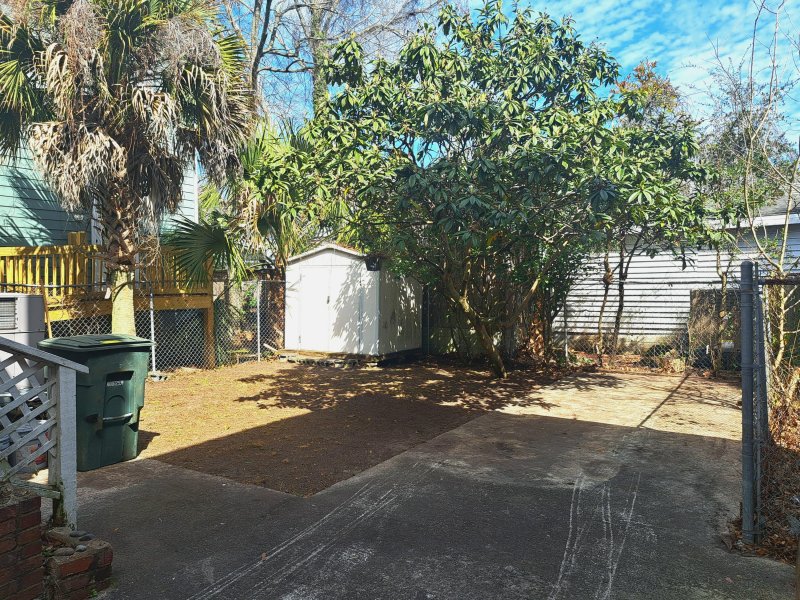
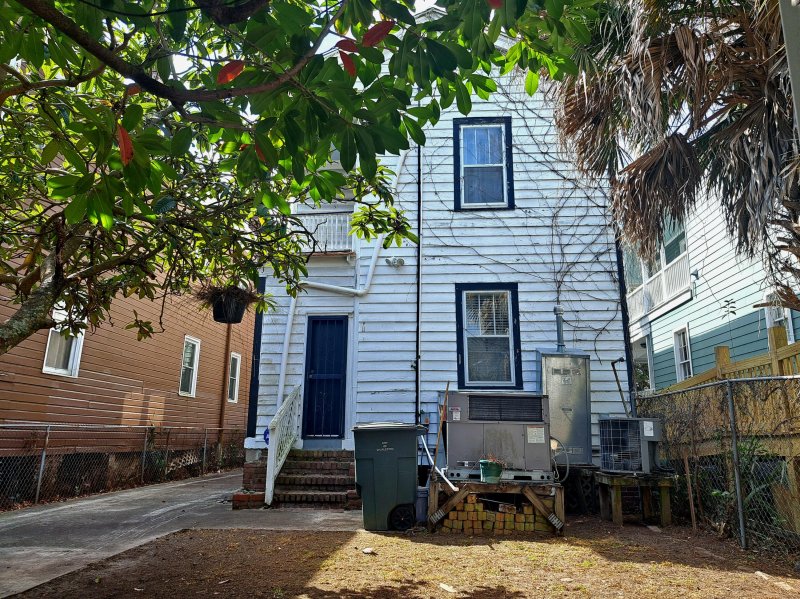
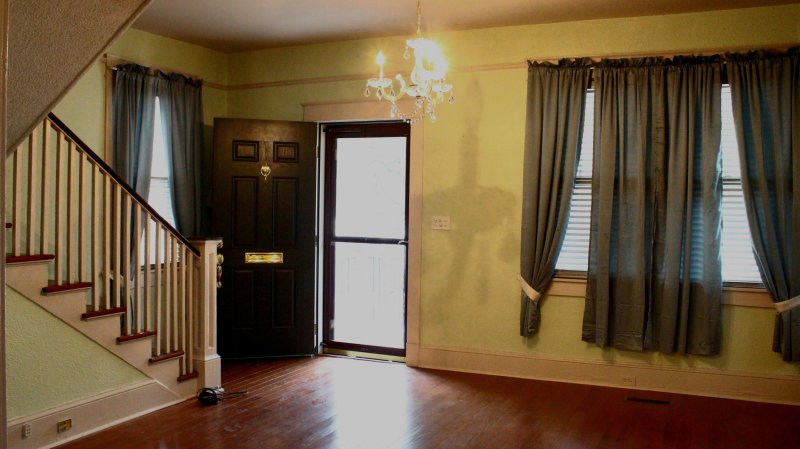
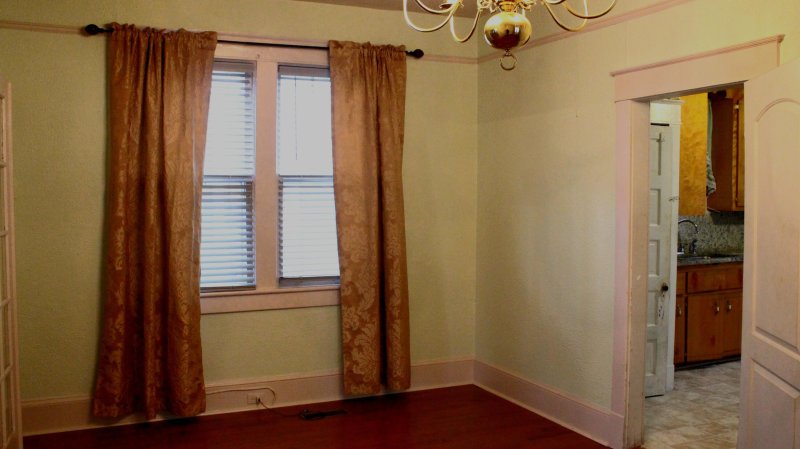
North Central
1/24
$900k
North Central
$900k
Unlock Potential: Charming Home Directly Across from Hampton Park
North Central
Park ProximityRenovation OpportunityWood Floors
668 Rutledge Avenue, Charleston, SC 29403
$899,999
$899,999
202 views
20 saves
Does this home feel like a match?
Let us know — it helps us curate better suggestions for you.
Property Highlights
Bedrooms
3
Bathrooms
1
Property Details
Park ProximityRenovation OpportunityWood Floors
Discover a rare opportunity to own a home just across the street from the historic Hampton Park complex-the peninsula's largest public park spanning 60 acres of natural beauty and charm. Imagine having a vast, vibrant park as your neighbor, with very few homes on either side, offering you privacy and a lifestyle enriched with endless outdoor adventures.So step inside this charming three-bedroom, one-and-a-half-bath home and instantly feel its warm and inviting atmosphere.
Time on Site
9 months ago
Property Type
Residential
Year Built
1920
Lot Size
3,049 SqFt
Price/Sq.Ft.
N/A
HOA Fees
Request Info from Buyer's AgentProperty Details
Bedrooms:
3
Bathrooms:
1
Total Building Area:
1,620 SqFt
Property Sub-Type:
SingleFamilyResidence
Stories:
2
School Information
Elementary:
James Simons
Middle:
Simmons Pinckney
High:
Burke
School assignments may change. Contact the school district to confirm.
Loading map...
Additional Information
Lot And Land
Lot Features
Interior Lot, Level
Lot Size Area
0.07
Lot Size Acres
0.07
Lot Size Units
Acres
Agent Contacts
List Agent Mls Id
9770
List Office Name
Ysrael Properties
List Office Mls Id
7644
List Agent Full Name
Randolph Roper
Community & H O A
Community Features
Bus Line, Storage, Trash
Room Dimensions
Bathrooms Half
1
Room Master Bedroom Level
Upper
Property Details
Directions
From Sc-30e, Take Calhoun Street, Left Onto Ashley Ave., Right Onto Congress St., Left Onto Rutledge Ave., 0.2 Mi House Will Be On The Right.
M L S Area Major
52 - Peninsula Charleston Outside of Crosstown
Tax Map Number
4631504041
County Or Parish
Charleston
Property Sub Type
Single Family Detached
Architectural Style
Traditional
Construction Materials
Wood Siding
Exterior Features
Roof
Fiberglass
Fencing
Partial
Other Structures
No
Parking Features
Off Street
Exterior Features
Balcony
Patio And Porch Features
Porch - Full Front
Interior Features
Cooling
Central Air
Heating
Central, Natural Gas
Flooring
Ceramic Tile, Laminate, Vinyl, Wood
Room Type
Eat-In-Kitchen, Formal Living, Separate Dining
Door Features
Some Storm Door(s)
Window Features
Some Storm Wnd/Doors
Interior Features
Ceiling - Smooth, High Ceilings, Eat-in Kitchen, Formal Living, Separate Dining
Systems & Utilities
Sewer
Public Sewer
Utilities
Charleston Water Service, Dominion Energy
Water Source
Public
Financial Information
Listing Terms
Any
Additional Information
Stories
2
Garage Y N
false
Carport Y N
false
Cooling Y N
true
Feed Types
- IDX
Heating Y N
true
Listing Id
25005253
Mls Status
Active
Listing Key
28c0b138ef77344da8aa3e7f9dbb8bdc
Coordinates
- -79.951911
- 32.800521
Fireplace Y N
true
Carport Spaces
0
Covered Spaces
0
Entry Location
Ground Level
Co List Agent Key
a442112b10ff4b3749f9ce144674ed21
Standard Status
Active
Co List Office Key
07e876d1ade63392e5b19e945b797f1c
Fireplaces Total
1
Source System Key
20250225165901204210000000
Co List Agent Mls Id
8812
Co List Office Name
Ysrael Properties
Building Area Units
Square Feet
Co List Office Mls Id
7644
Foundation Details
- Crawl Space
Lot Size Dimensions
30x98x30x101
New Construction Y N
false
Property Attached Y N
false
Co List Agent Full Name
Vanessa Roper
Special Listing Conditions
Probate Listing
Co List Agent Preferred Phone
843-406-7779
Showing & Documentation
Internet Address Display Y N
true
Internet Consumer Comment Y N
true
Internet Automated Valuation Display Y N
true
