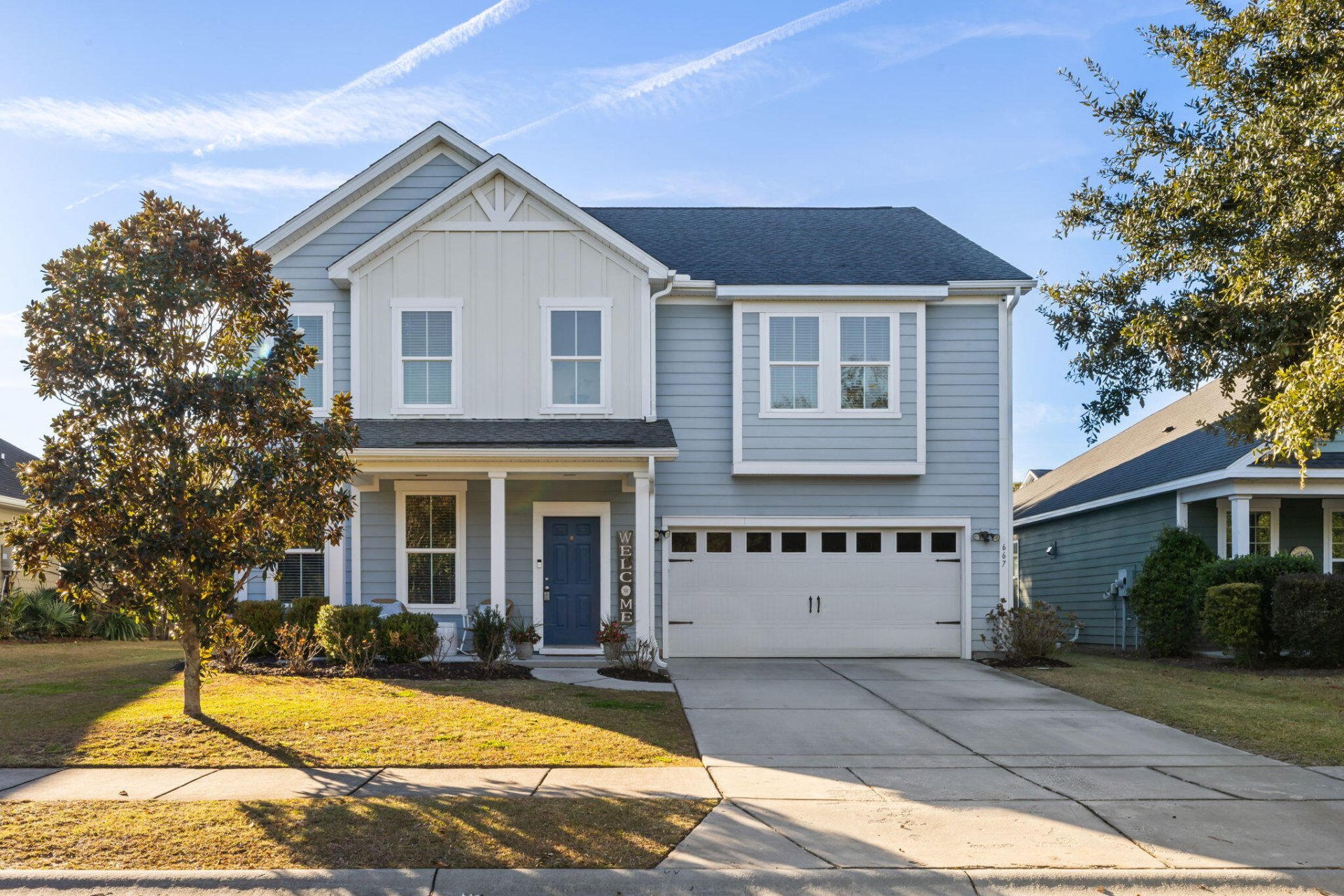
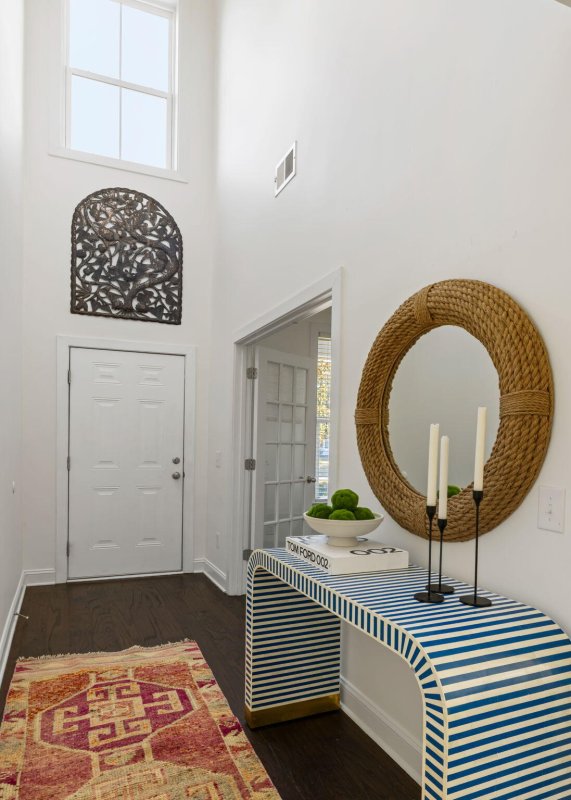
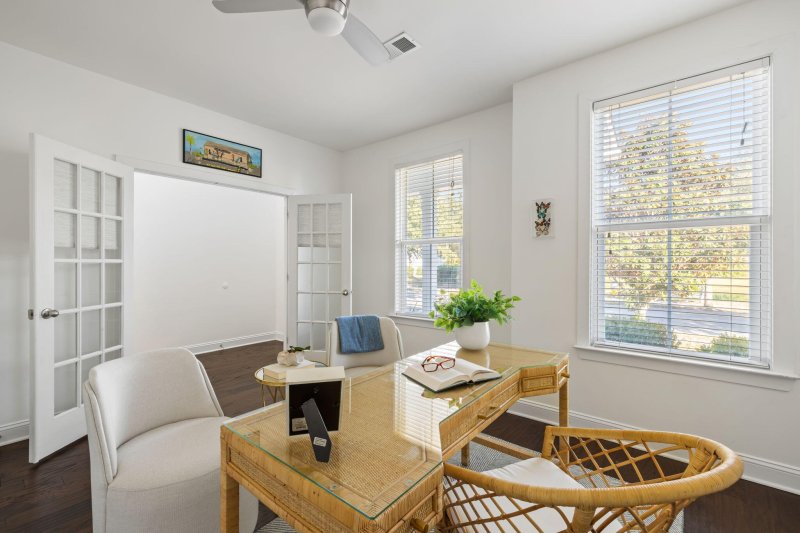
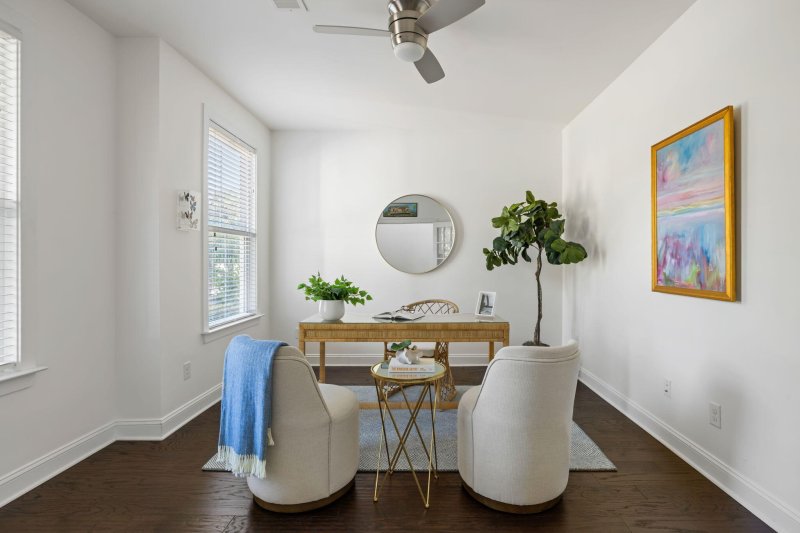
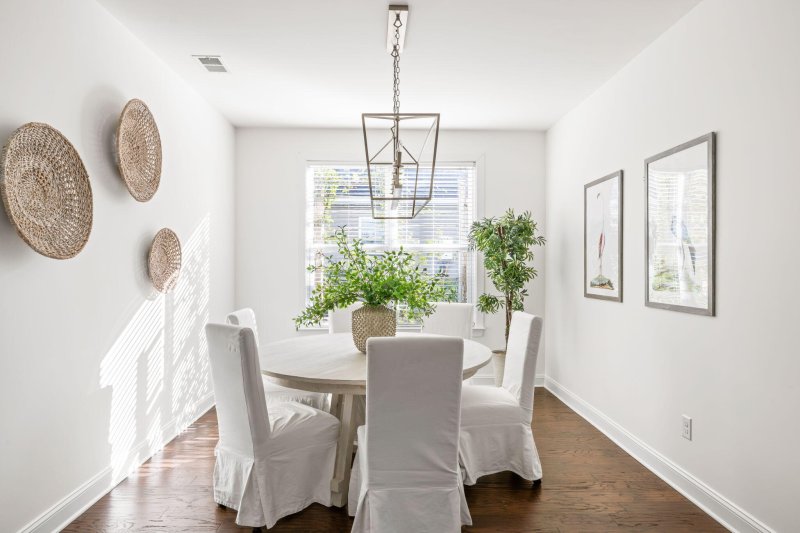

667 Goodlet Circle in Seaside Plantation, Charleston, SC
667 Goodlet Circle, Charleston, SC 29412
$920,000
$920,000
Does this home feel like a match?
Let us know — it helps us curate better suggestions for you.
Property Highlights
Bedrooms
5
Bathrooms
4
Property Details
Welcome to 667 Goodlet Circle, a beautiful five bedroom, four bathroom home in Seaside Plantation with a premium pond facing lot and no home across the street. Built in 2015 and freshly updated, this 3395 square foot home features hardwood floors downstairs, new carpet upstairs, and fresh interior paint. The kitchen includes a Whirlpool microwave from 2024, a Frigidaire side by side refrigerator from 2023, abundant cabinet space, and a large island. A separate dining area offers space for larger gatherings and sits beside a light filled study framed by glass doors. As an added bonus, the main level includes an office and a private guest suite with full bath, creating an ideal space for visitors, multigenerational living, or anyone who prefers first floor accommodations.Outdoor living includes a screened porch, fenced yard with mature landscaping, and a welcoming front porch overlooking the pond, perfect for sunsets or bird watching. Additional features include an eight by twelve shed with power, upstairs laundry room with utility sink, two car garage with utility sink, mudroom and drop zone.
Time on Site
1 week ago
Property Type
Residential
Year Built
2015
Lot Size
6,969 SqFt
Price/Sq.Ft.
N/A
HOA Fees
Request Info from Buyer's AgentProperty Details
School Information
Additional Information
Region
Lot And Land
Agent Contacts
Community & H O A
Room Dimensions
Property Details
Exterior Features
Interior Features
Systems & Utilities
Financial Information
Additional Information
- IDX
- -79.954988
- 32.709742
- Slab
