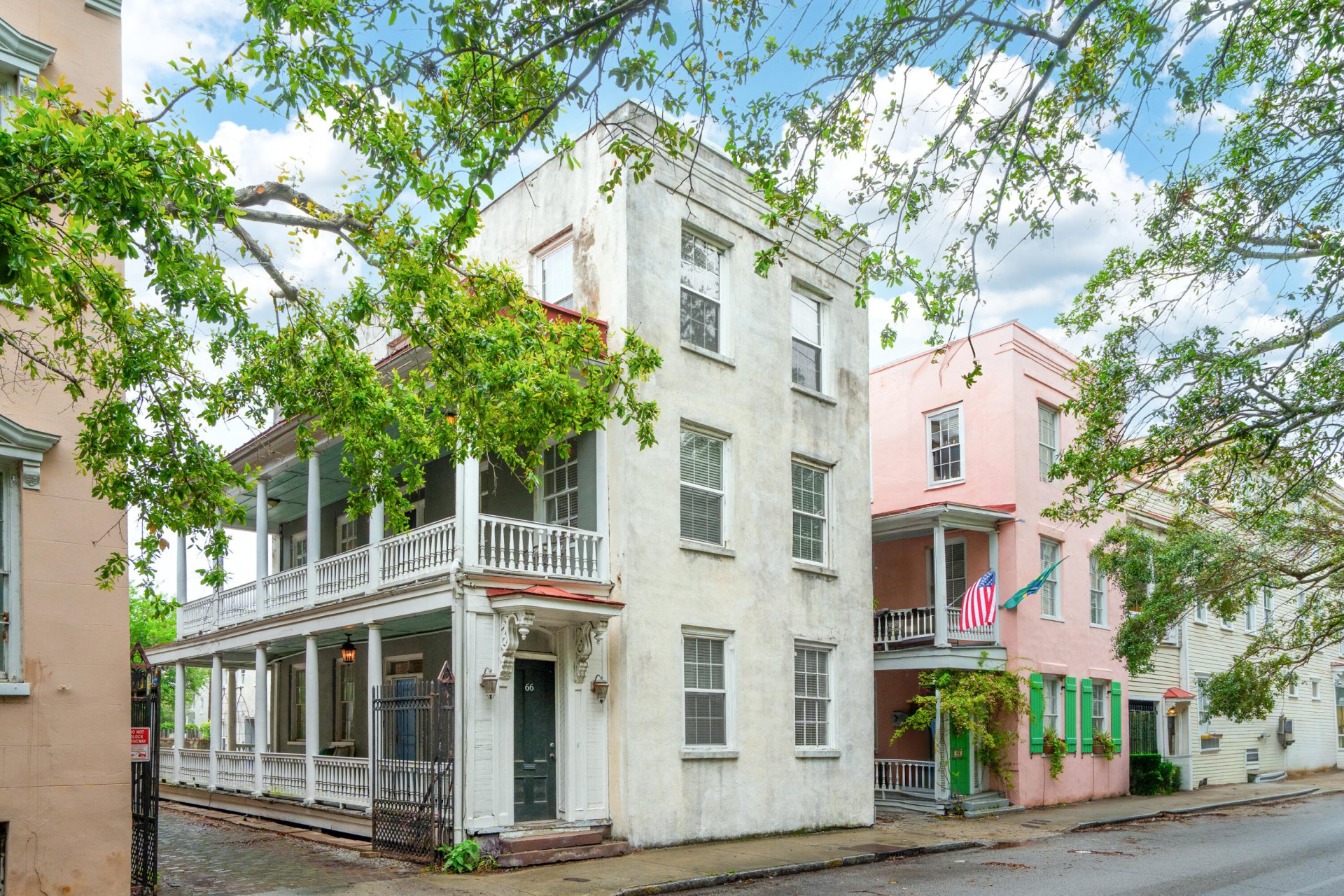
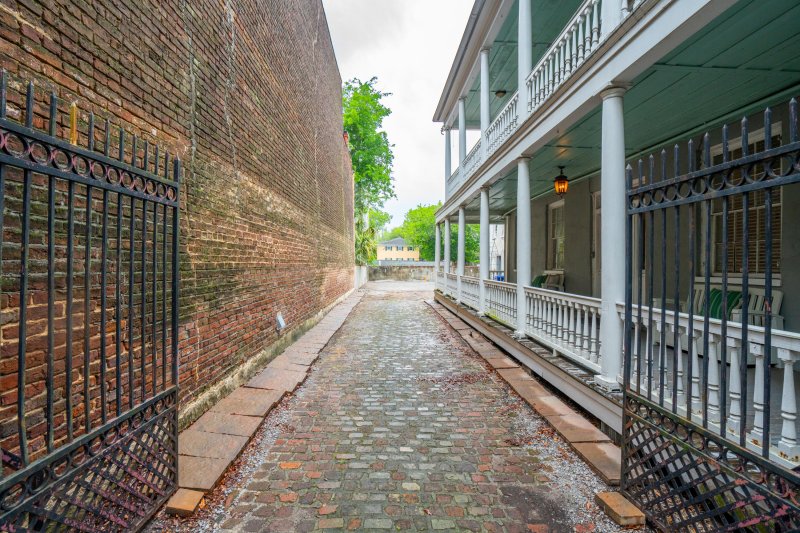
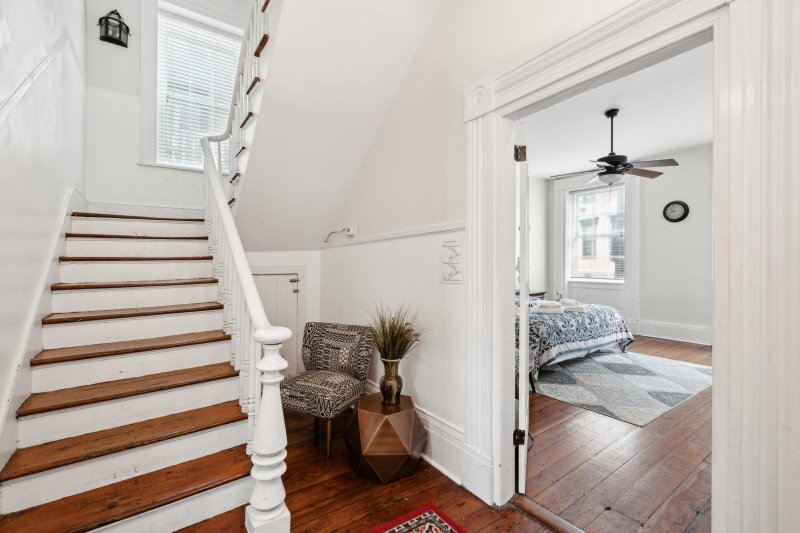
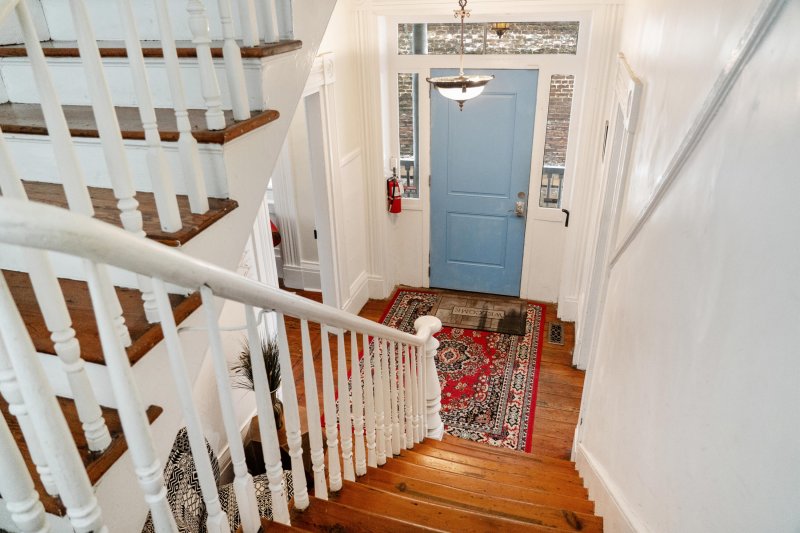
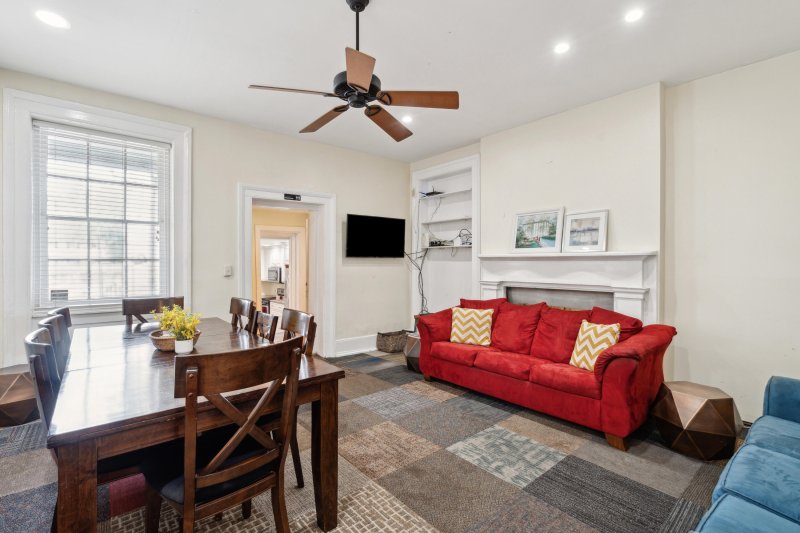

66 Beaufain Street in Harleston Village, Charleston, SC
66 Beaufain Street, Charleston, SC 29401
$2,020,000
$2,020,000
Does this home feel like a match?
Let us know — it helps us curate better suggestions for you.
Property Highlights
Bedrooms
5
Bathrooms
3
Property Details
Built in 1852, this stately three-story Charleston Single home with a charming carriage house is full of timeless character and endless potential. Situated on a generous lot between King Street and Colonial Lake, and within proximity of the College of Charleston, this property includes rare off-street parking for four vehicles (or six vehicles if you try to maximize the parking) - a true luxury in this prime location. The grand foyer welcomes you inside the main house, where you'll find a cozy living room to the right and a large formal dining room, powder room and kitchen to the left, making this space ideal for entertaining.
Time on Site
6 months ago
Property Type
Residential
Year Built
1852
Lot Size
4,791 SqFt
Price/Sq.Ft.
N/A
HOA Fees
Request Info from Buyer's AgentProperty Details
School Information
Additional Information
Region
Lot And Land
Agent Contacts
Room Dimensions
Property Details
Exterior Features
Interior Features
Systems & Utilities
Financial Information
Additional Information
- IDX
- -79.937366
- 32.780114
- Crawl Space
