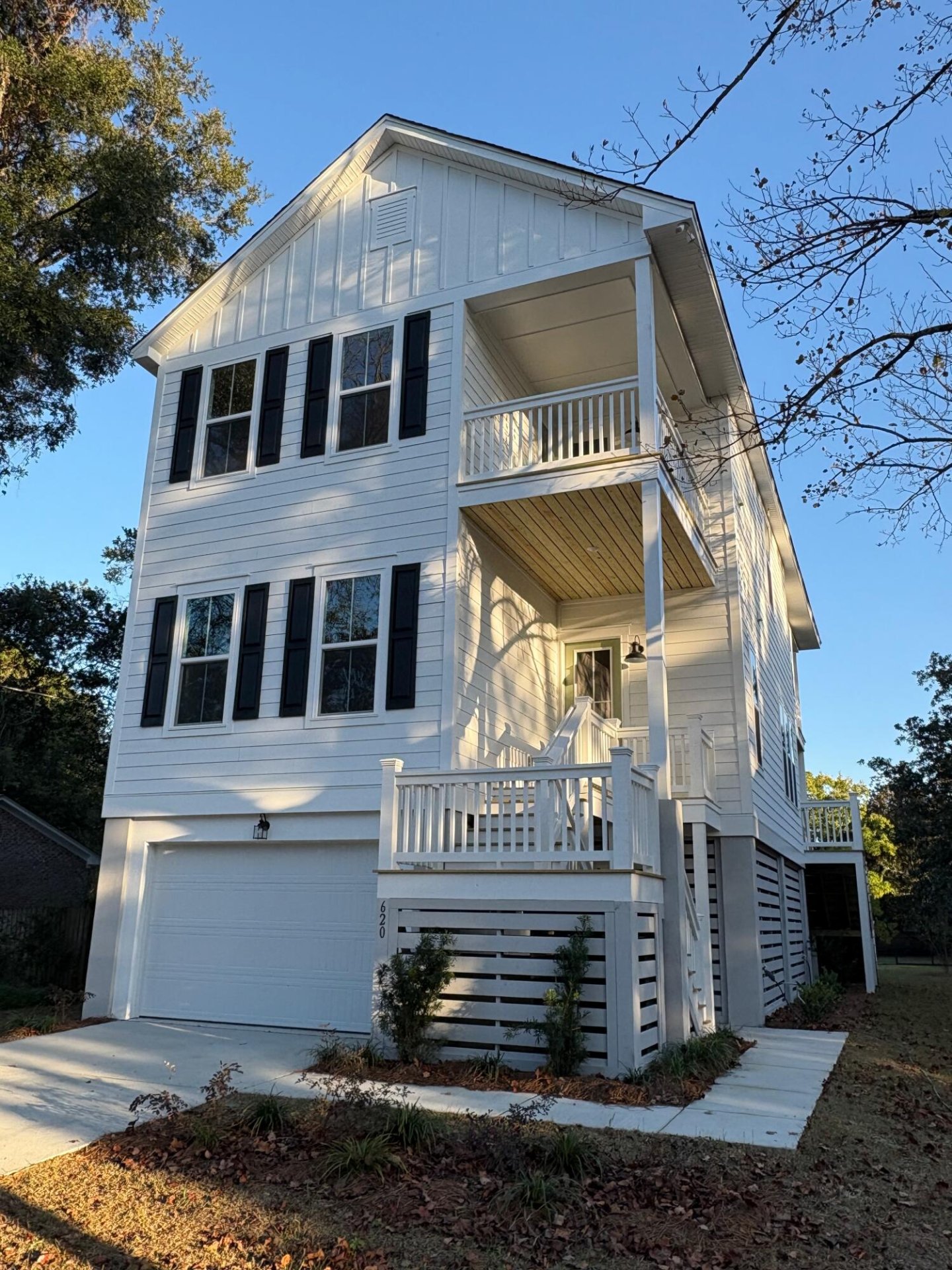
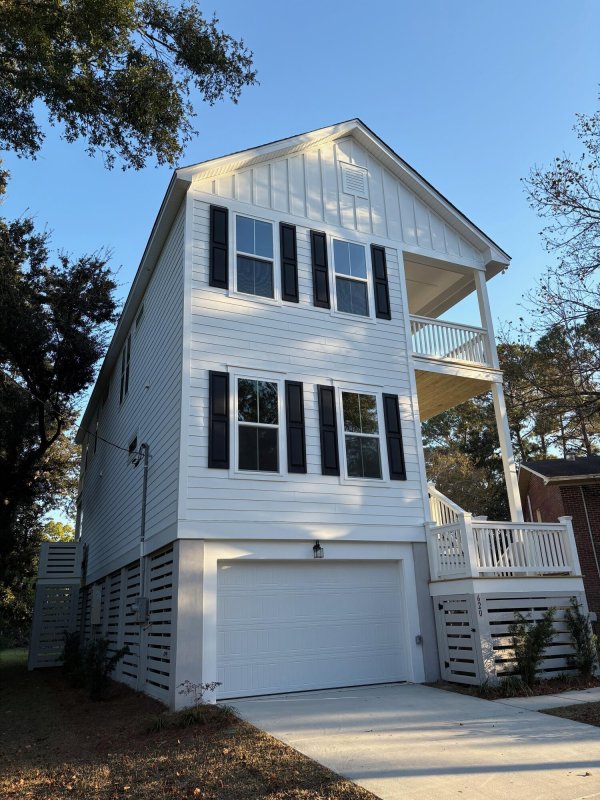
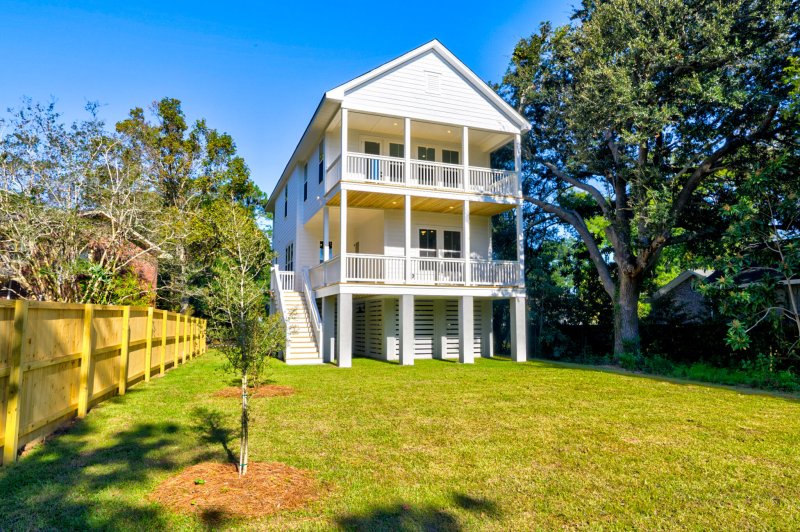
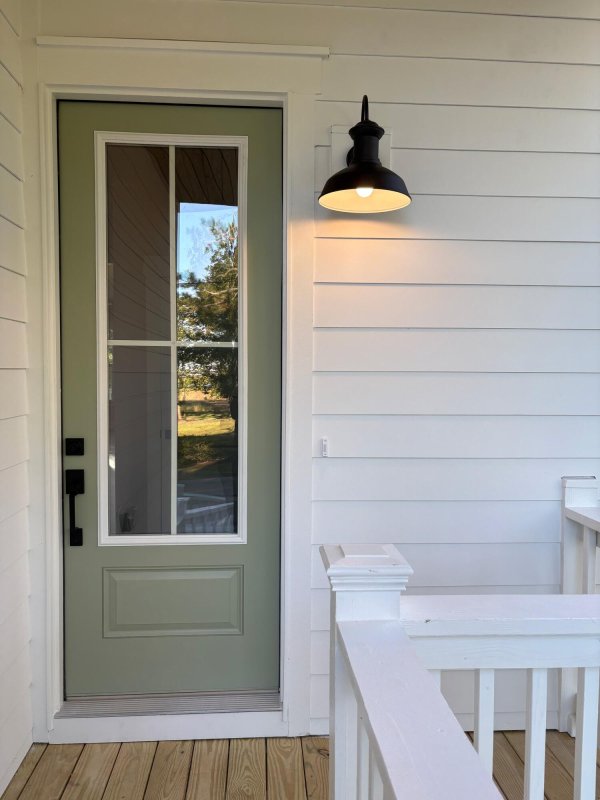
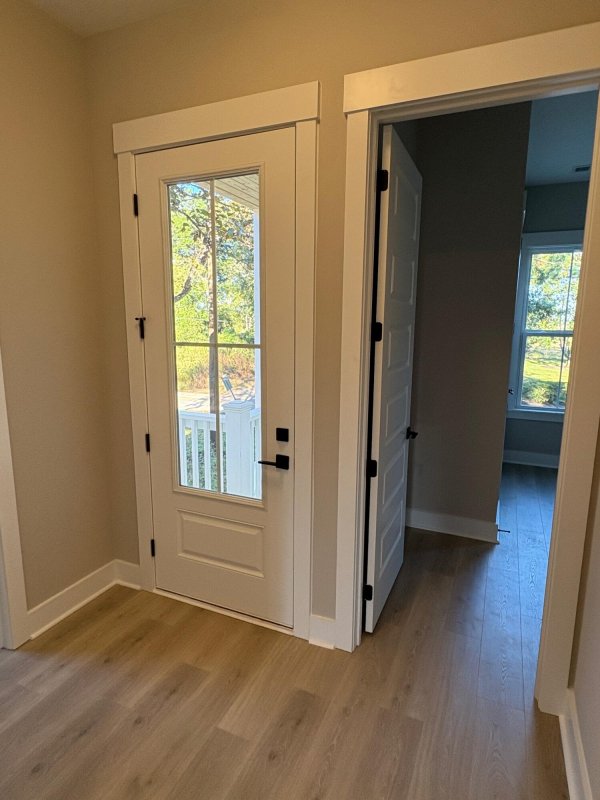

620 N Shore Drive in Lawton Bluff, Charleston, SC
620 N Shore Drive, Charleston, SC 29412
$1,175,000
$1,175,000
Does this home feel like a match?
Let us know — it helps us curate better suggestions for you.
Property Highlights
Bedrooms
4
Bathrooms
3
Water Feature
Marshfront, Pond Site, Tidal Creek
Property Details
Welcome to this beautiful new construction home, located in the highly desirable Lawton Bluff subdivision on James Island. This semi-custom Charleston Single-style residence offers 4 spacious bedrooms, 3.5 baths, and 2,230 sq ft of elevated living space designed for Lowcountry lifestyle and comfort. Enjoy double front porches with a view of the Charleston harbor from the top porch, a wraparound main-level porch, and an upper rear porch off the primary suite overlooking a serene, tidal-creek marshy area. The thoughtful floor plan features an open-concept main level, deep garage with abundant storage, and is pre-shafted for a future elevator. There is a downstairs bedroom suite with an en suite bathroom that is perfect for guests passing through Charleston.Situated on a large homesite, the property provides ample outdoor space for entertaining or relaxing. Also, notice the expansive garage space; perfect for your lawn tools, bikes, surfboards, or kayaks. Speaking of kayaks; launch your kayak in the tidal creek in the back yard and navigate into Charleston's waterways. Seek comfort in having a 10-year, 2-10 builder warranty. Ask the listing agent about the warranty details!
Time on Site
1 month ago
Property Type
Residential
Year Built
2025
Lot Size
14,374 SqFt
Price/Sq.Ft.
N/A
HOA Fees
Request Info from Buyer's AgentProperty Details
School Information
Additional Information
Region
Lot And Land
Agent Contacts
Room Dimensions
Property Details
Exterior Features
Interior Features
Systems & Utilities
Financial Information
Additional Information
- IDX
- -79.945586
- 32.750096
- Raised
