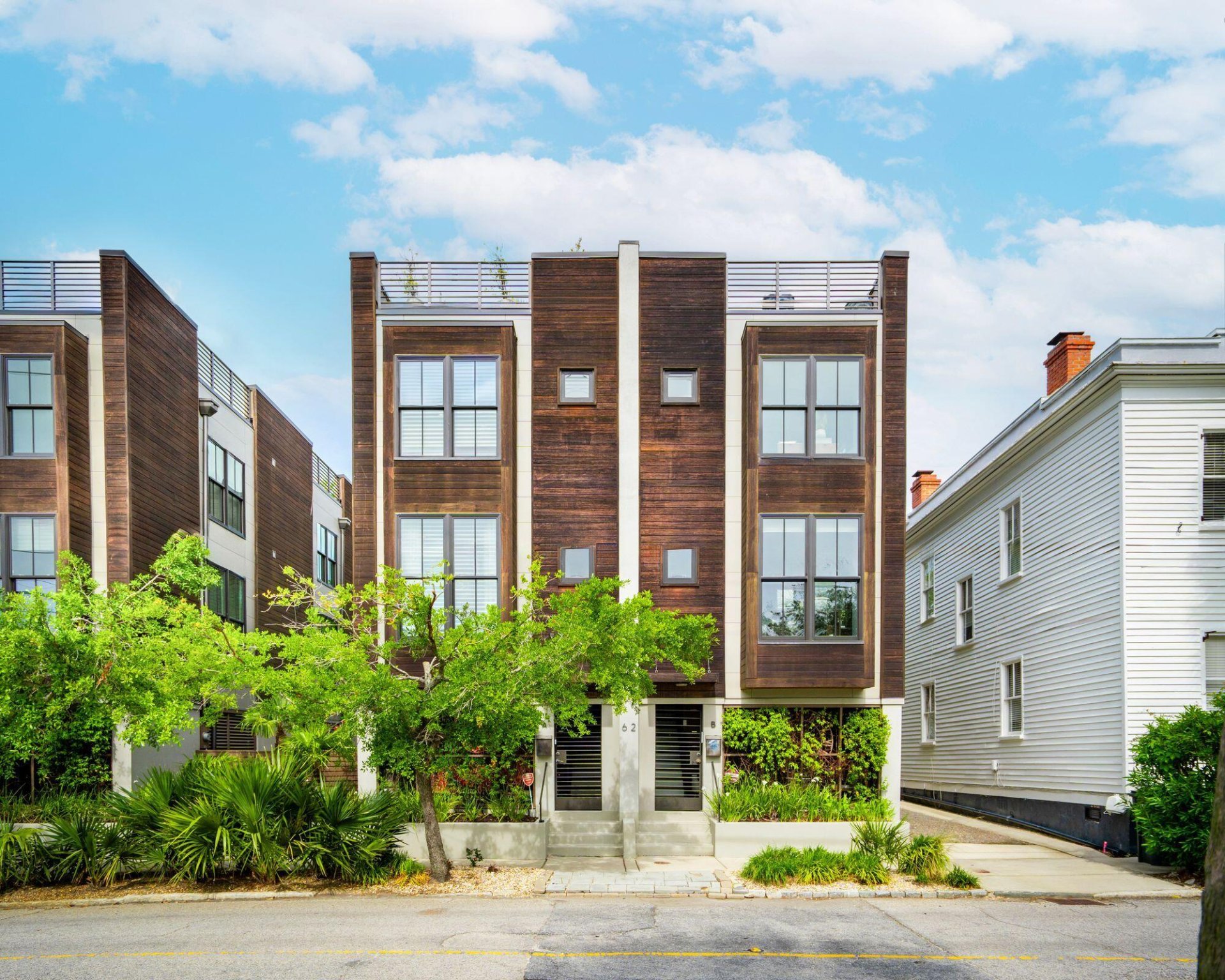
Harleston Village
$1.4M
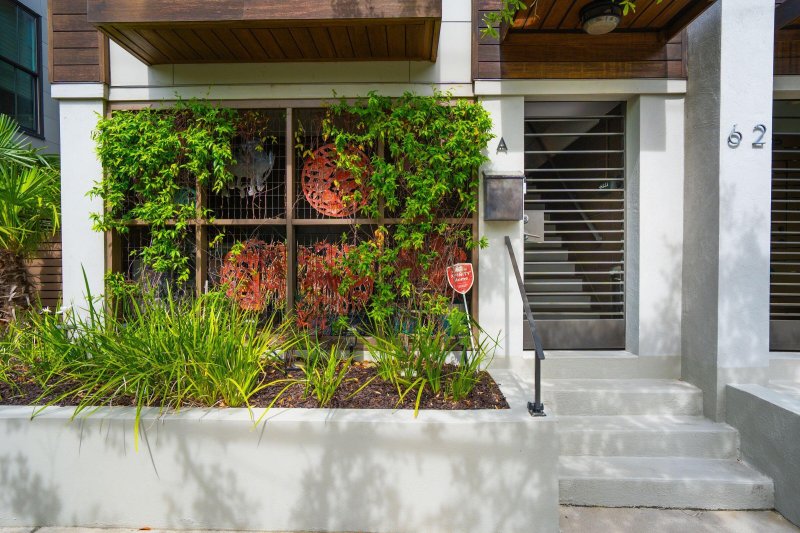
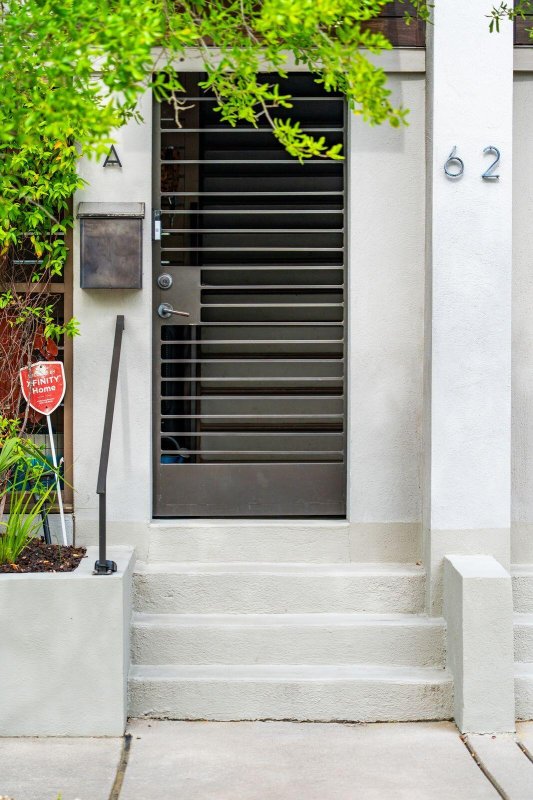
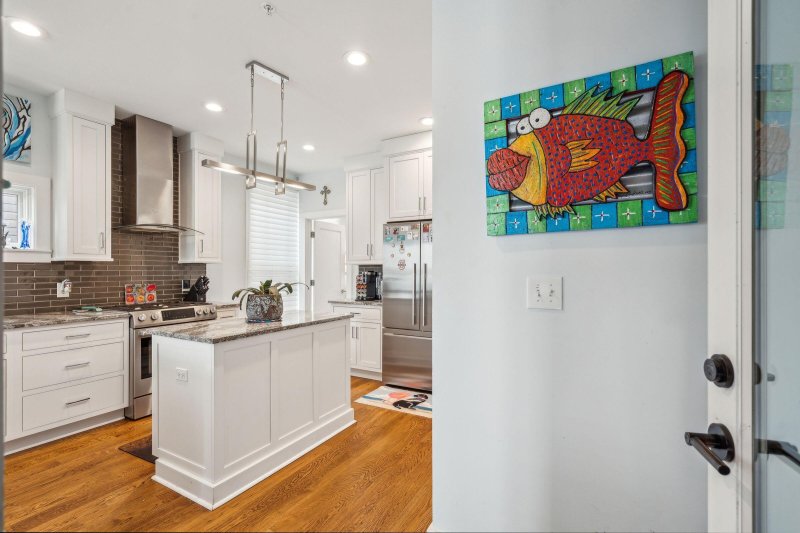
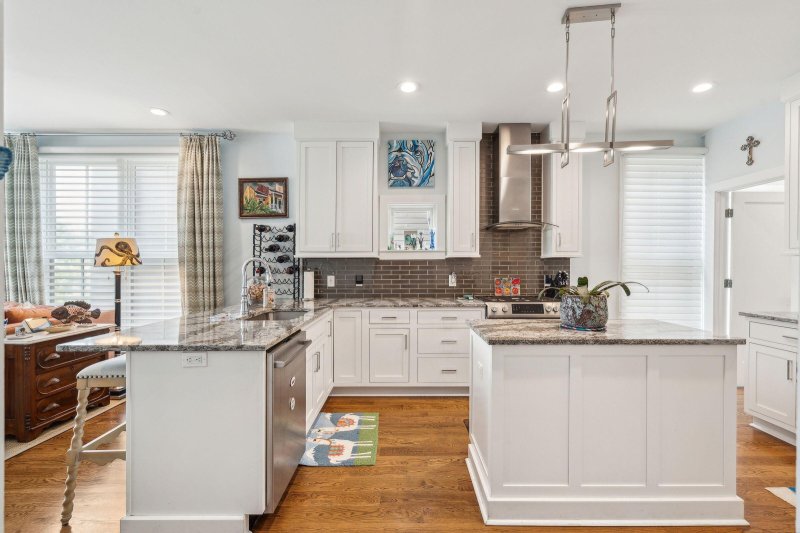
View All30 Photos

Harleston Village
30
$1.4M
Two-Car GarageWalkable DowntownImpact Windows
Downtown Luxury Townhome with Rooftop Deck & Two-Car Garage
Harleston Village
Two-Car GarageWalkable DowntownImpact Windows
62 Gadsden Street A, Charleston, SC 29401
$1,400,000
$1,400,000
206 views
21 saves
Does this home feel like a match?
Let us know — it helps us curate better suggestions for you.
Property Highlights
Bedrooms
3
Bathrooms
3
Property Details
Two-Car GarageWalkable DowntownImpact Windows
Introducing a rare offering in the heart of Harleston Village, 62-A Gadsden Street, a luxury townhome with a private rooftop deck, two-car garage, and designer finishes throughout. Built in 2016, this residence features high ceilings, wood floors, a chef's kitchen, and a third-floor bar with a beverage fridge and icemaker. The professionally landscaped rooftop deck offers skyline views, ambient lighting, and outdoor living space rarely found downtown.
Time on Site
7 months ago
Property Type
Residential
Year Built
2016
Lot Size
1,742 SqFt
Price/Sq.Ft.
N/A
HOA Fees
Request Info from Buyer's AgentProperty Details
Bedrooms:
3
Bathrooms:
3
Total Building Area:
1,627 SqFt
Property Sub-Type:
Townhouse
Garage:
Yes
School Information
Elementary:
Memminger
Middle:
Courtenay
High:
Burke
School assignments may change. Contact the school district to confirm.
Additional Information
Region
0
C
1
H
2
S
Lot And Land
Lot Features
0 - .5 Acre, Interior Lot, Level
Lot Size Area
0.04
Lot Size Acres
0.04
Lot Size Units
Acres
Agent Contacts
List Agent Mls Id
26022
List Office Name
The Cassina Group
List Office Mls Id
8244
List Agent Full Name
Grover Maxwell
Community & H O A
Security Features
Fire Sprinkler System
Room Dimensions
Room Master Bedroom Level
Upper
Property Details
Directions
Corner Of Gadsden And Bennett Street.
M L S Area Major
51 - Peninsula Charleston Inside of Crosstown
Tax Map Number
4570301181
Structure Type
Townhouse
County Or Parish
Charleston
Property Sub Type
Single Family Attached
Construction Materials
See Remarks
Exterior Features
Roof
See Remarks
Fencing
Wood, Fence - Wooden Enclosed
Other Structures
No, Storage, Workshop
Parking Features
2 Car Garage, Attached, Off Street, Garage Door Opener
Exterior Features
Garden, Lawn Irrigation, Rain Gutters, Stoop
Patio And Porch Features
Deck, Patio, Front Porch, Porch
Interior Features
Cooling
Central Air
Heating
Heat Pump
Flooring
Ceramic Tile, Wood
Room Type
Eat-In-Kitchen, Great, Office
Interior Features
Ceiling - Smooth, High Ceilings, Kitchen Island, Walk-In Closet(s), Ceiling Fan(s), Eat-in Kitchen, Great, Office
Systems & Utilities
Sewer
Public Sewer
Utilities
Charleston Water Service, Dominion Energy
Water Source
Public
Financial Information
Listing Terms
Any, Cash, Conventional
Additional Information
Stories
3
Garage Y N
true
Carport Y N
false
Cooling Y N
true
Feed Types
- IDX
Heating Y N
true
Listing Id
25011045
Mls Status
Active
Listing Key
f67e23904872c923011916f3d5d0922c
Unit Number
A
Coordinates
- -79.945801
- 32.781222
Fireplace Y N
false
Parking Total
2
Carport Spaces
0
Covered Spaces
2
Standard Status
Active
Source System Key
20250415005501238753000000
Attached Garage Y N
true
Building Area Units
Square Feet
Foundation Details
- Raised
- Pillar/Post/Pier
New Construction Y N
false
Property Attached Y N
true
Originating System Name
CHS Regional MLS
Special Listing Conditions
Flood Insurance
Showing & Documentation
Internet Address Display Y N
true
Internet Consumer Comment Y N
true
Internet Automated Valuation Display Y N
true
