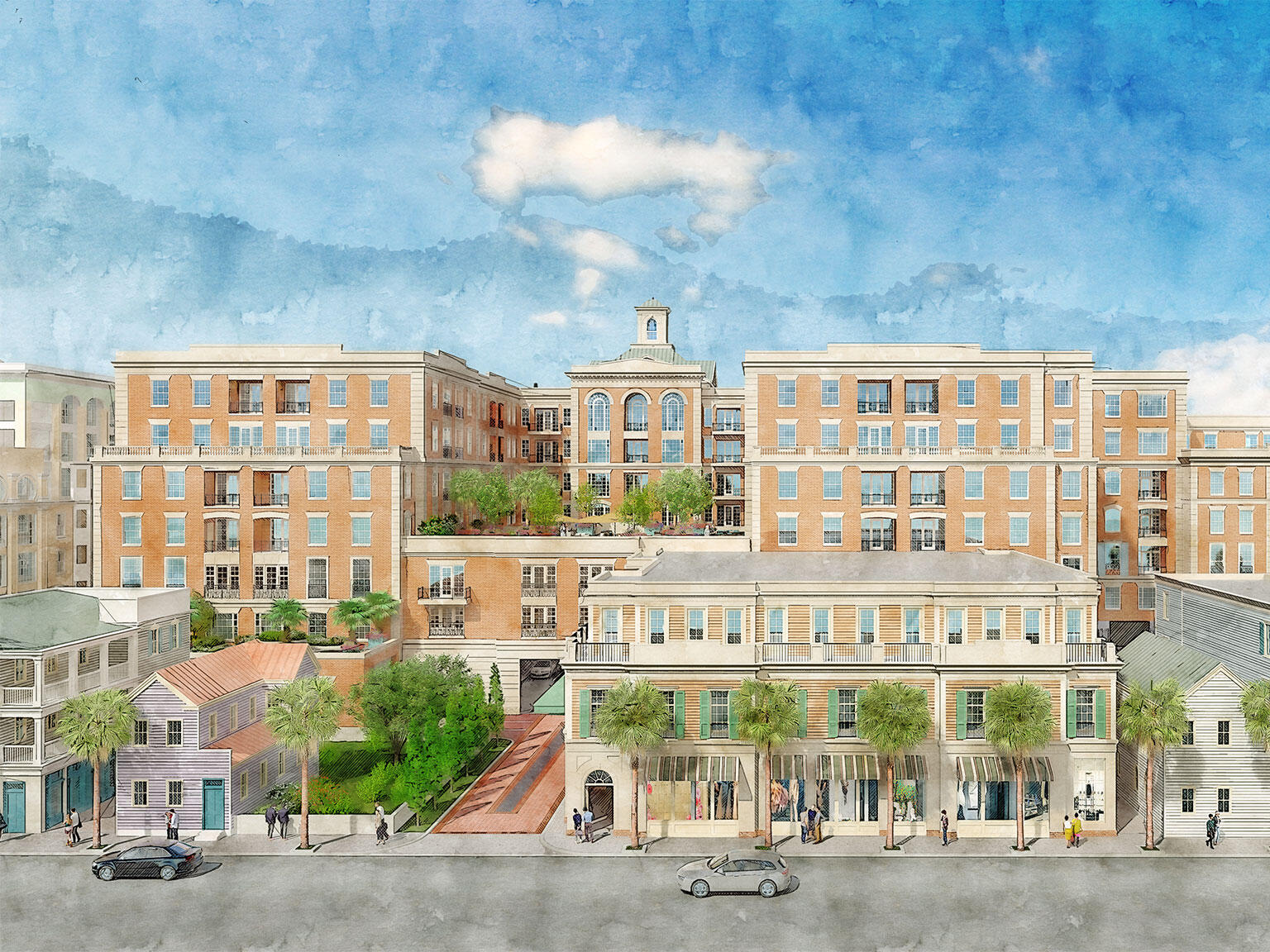
City of Charleston
$1.9M
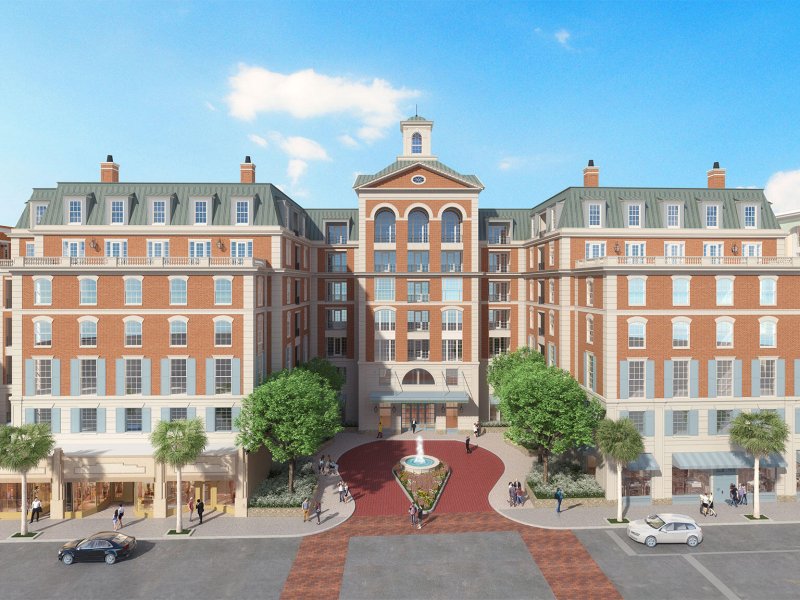
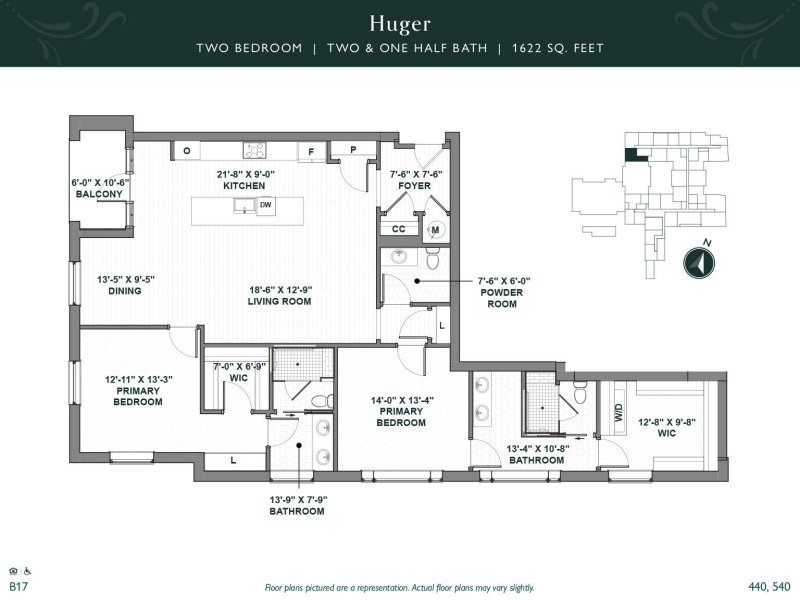
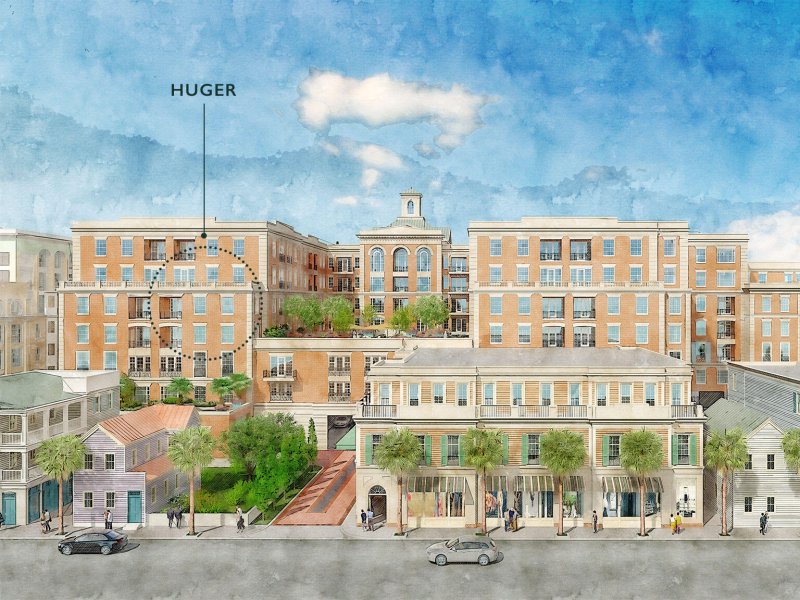
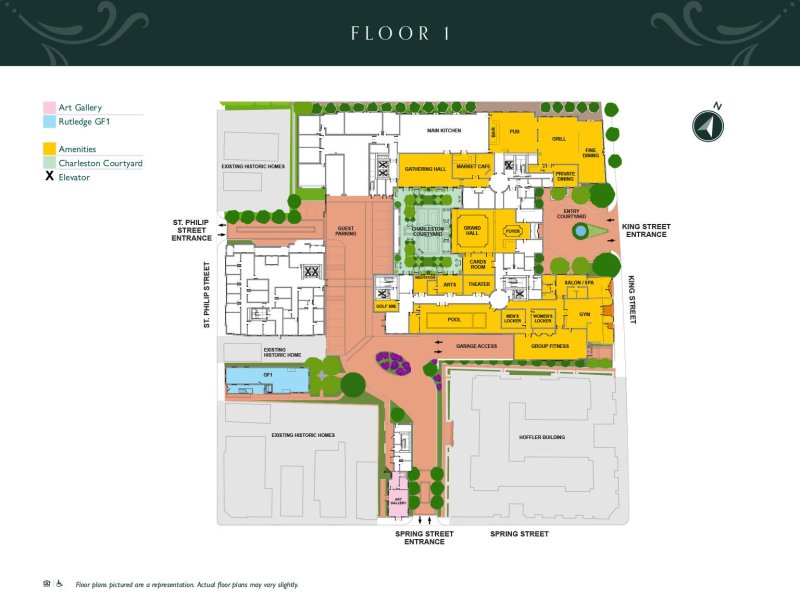
View All15 Photos

City of Charleston
15
$1.9M
609 King Street 440 in City of Charleston, Charleston, SC
609 King Street 440, Charleston, SC 29403
$1,871,400
$1,871,400
Does this home feel like a match?
Let us know — it helps us curate better suggestions for you.
Property Highlights
Bedrooms
2
Bathrooms
2
Property Details
Coming in 2026! The Peninsula of Charleston is an ownership-model, Continuing Care Retirement Community (CCRC) on King Street in historic downtown Charleston. Resident members will have full access to more than 40,000 square feet of luxurious amenities, and as a Life Plan Community, The Peninsula offers a full continuum of care on-site.
Time on Site
2 years ago
Property Type
Residential
Year Built
2026
Lot Size
2.11 Acres
Price/Sq.Ft.
N/A
HOA Fees
Request Info from Buyer's AgentListing Information
- LocationCharleston
- MLS #CHS4cbcdf65013378236269d2775a7fb68f
- Last UpdatedAugust 23, 2024
Property Details
Bedrooms:
2
Bathrooms:
2
Total Building Area:
1,622 SqFt
Property Sub-Type:
Townhouse
Pool:
Yes
School Information
Elementary:
Mitchell
Middle:
Simmons Pinckney
High:
Burke
School assignments may change. Contact the school district to confirm.
Additional Information
Region
0
C
1
H
2
S
Lot And Land
Lot Features
2 - 5 Acres
Lot Size Area
2.11
Lot Size Acres
2.11
Lot Size Units
Acres
Agent Contacts
List Agent Mls Id
38094
List Office Name
Peninsula of Charleston R.E.
List Office Mls Id
10435
List Agent Full Name
Perry Aycock
Community & H O A
Security Features
Fire Sprinkler System
Community Features
Clubhouse, Elevators, Lawn Maint Incl, Security
Room Dimensions
Bathrooms Half
1
Property Details
Directions
The Peninsula Of Charleston Gallery Is Located At 573 King Street At The Corner Of King Street And Cannon Street. When The Peninsula Of Charleston Opens In 2026, The Grand Entrance Will Be Found At 609 King Street, Where Columbus Street Intersects With King Street.
M L S Area Major
51 - Peninsula Charleston Inside of Crosstown
Tax Map Number
4600802015
Structure Type
Condominium
County Or Parish
Charleston
Property Sub Type
Single Family Attached
Construction Materials
Brick
Exterior Features
Roof
Architectural
Other Structures
No
Exterior Features
Balcony
Interior Features
Cooling
Central Air
Heating
Forced Air
Flooring
Carpet, Ceramic Tile, Wood
Interior Features
Ceiling - Smooth, High Ceilings, Elevator, Kitchen Island, Walk-In Closet(s), Ceiling Fan(s), Entrance Foyer, Living/Dining Combo, Pantry
Systems & Utilities
Utilities
Charleston Water Service, Dominion Energy, Santee Cooper
Water Source
Public
Financial Information
Listing Terms
Cash, Conventional
Additional Information
Stories
7
Cooling Y N
true
Feed Types
- IDX
Heating Y N
true
Listing Id
23020652
Mls Status
Pending
Listing Key
4cbcdf65013378236269d2775a7fb68f
Unit Number
440
Coordinates
- -79.942855
- 32.793596
Fireplace Y N
false
Pool Private Y N
true
Standard Status
Pending
Source System Key
20230905160540832076000000
Building Area Units
Square Feet
Foundation Details
- Basement
Property Attached Y N
true
Showing & Documentation
Internet Address Display Y N
true
Internet Consumer Comment Y N
true
Internet Automated Valuation Display Y N
true
Listing Information
- LocationCharleston
- MLS #CHS4cbcdf65013378236269d2775a7fb68f
- Last UpdatedAugust 23, 2024
