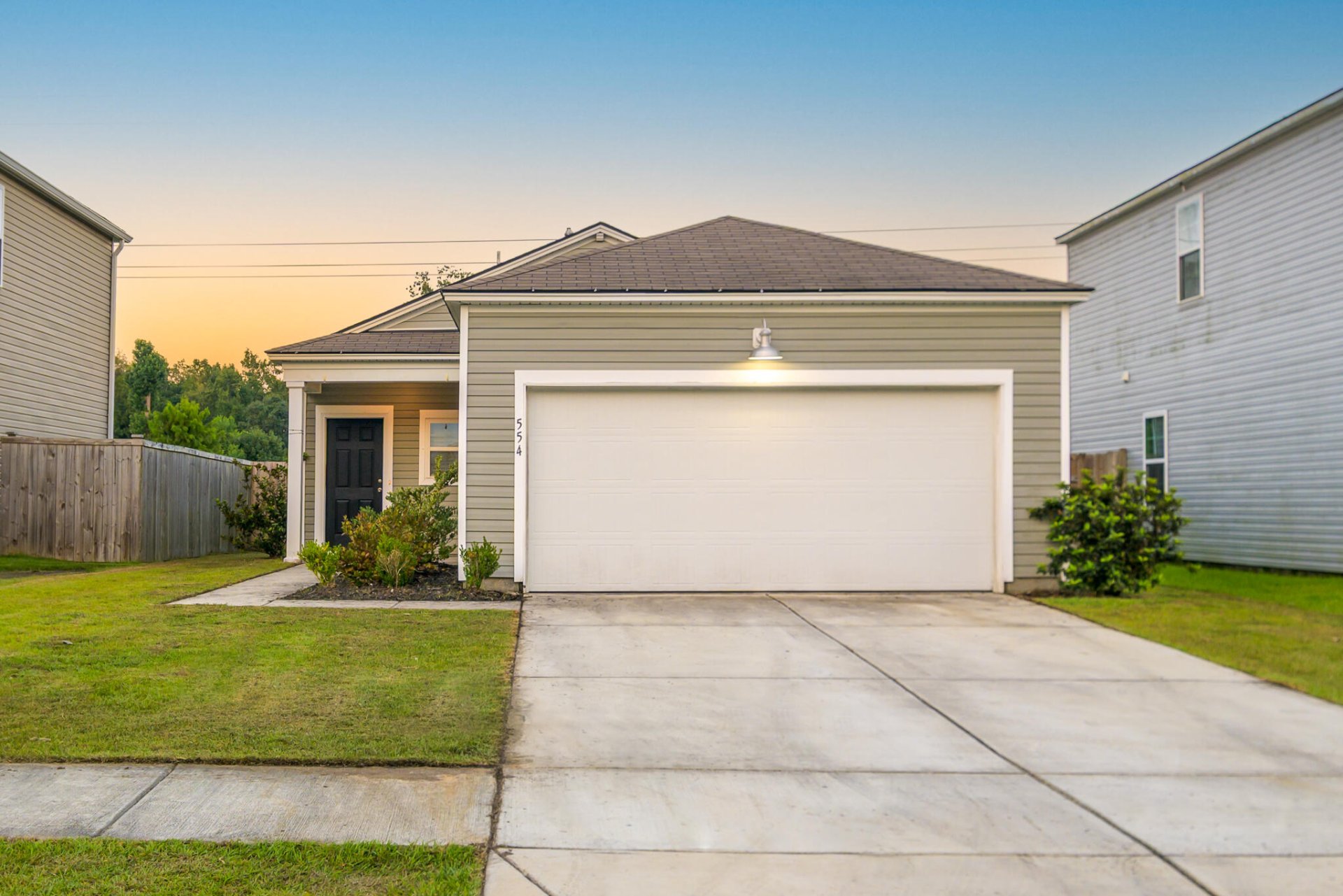
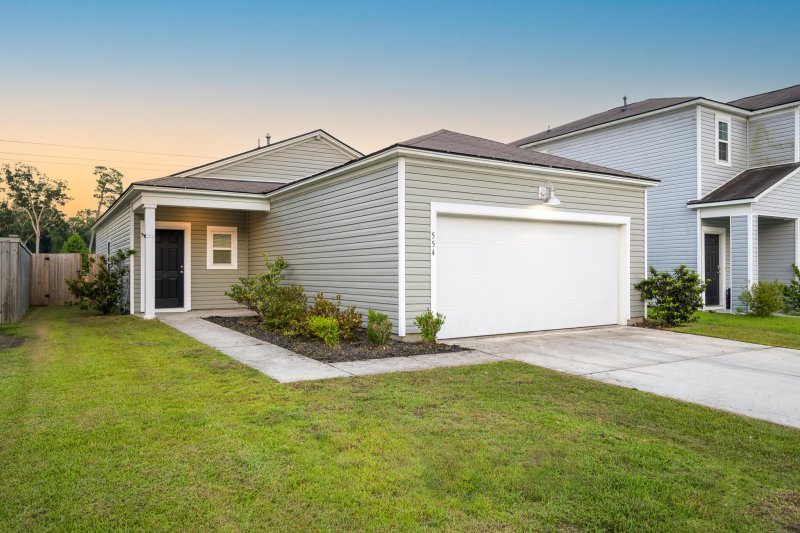
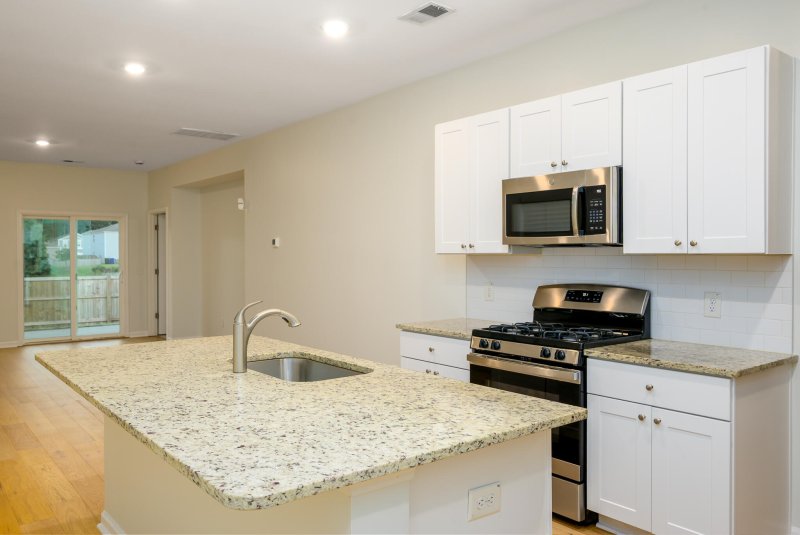
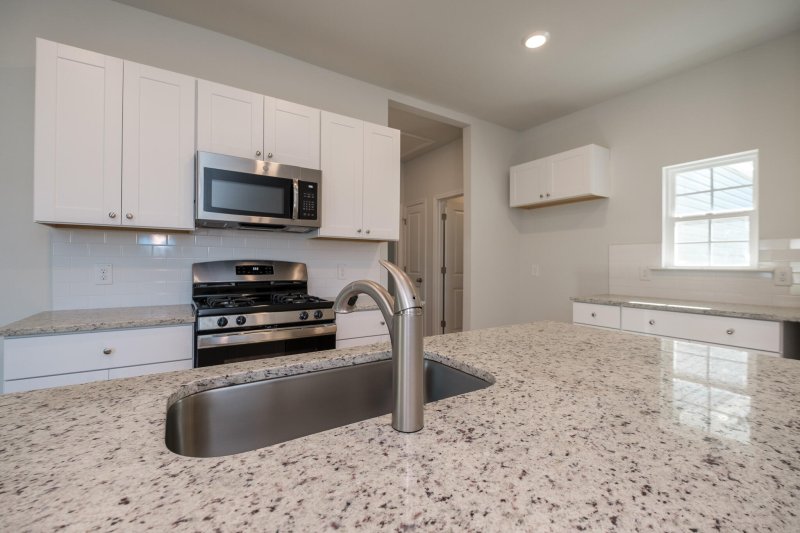
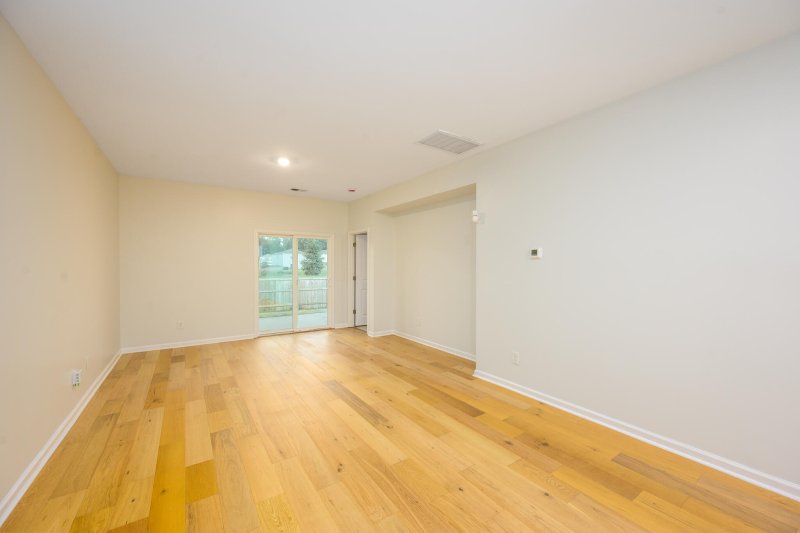

554 Merrywood Drive in Grand Bees, Charleston, SC
554 Merrywood Drive, Charleston, SC 29414
$448,000
$448,000
Does this home feel like a match?
Let us know — it helps us curate better suggestions for you.
Property Highlights
Bedrooms
3
Bathrooms
2
Property Details
Welcome to 554 Merrywood, a beautifully updated 3-bedroom, 2-bath ranch in the sought-after Grand Bees community. This home features an open-concept layout with a desirable split floorplan, offering both comfort and privacy. Inside, you'll love the fresh paint, new flooring, and a bright, modern kitchen with granite countertops and a gas range - perfect for cooking and entertaining. The spacious living area flows seamlessly, creating a warm and welcoming atmosphere. The primary suite is tucked away for privacy and includes generous space, while two additional bedrooms and a second full bath make this home ideal for family or guests. Step outside to your fenced backyard that backs to green space, offering extra privacy and a peaceful backdrop. A two-car garage provides plenty of storageand convenience. Located in Grand Bees, this home is centrally located with easy access to shopping, dining, schools, and all that Charleston has to offer.
Time on Site
3 months ago
Property Type
Residential
Year Built
2020
Lot Size
5,662 SqFt
Price/Sq.Ft.
N/A
HOA Fees
Request Info from Buyer's AgentProperty Details
School Information
Additional Information
Region
Lot And Land
Agent Contacts
Community & H O A
Room Dimensions
Property Details
Exterior Features
Interior Features
Systems & Utilities
Financial Information
Additional Information
- IDX
- -80.103561
- 32.823878
- Slab
