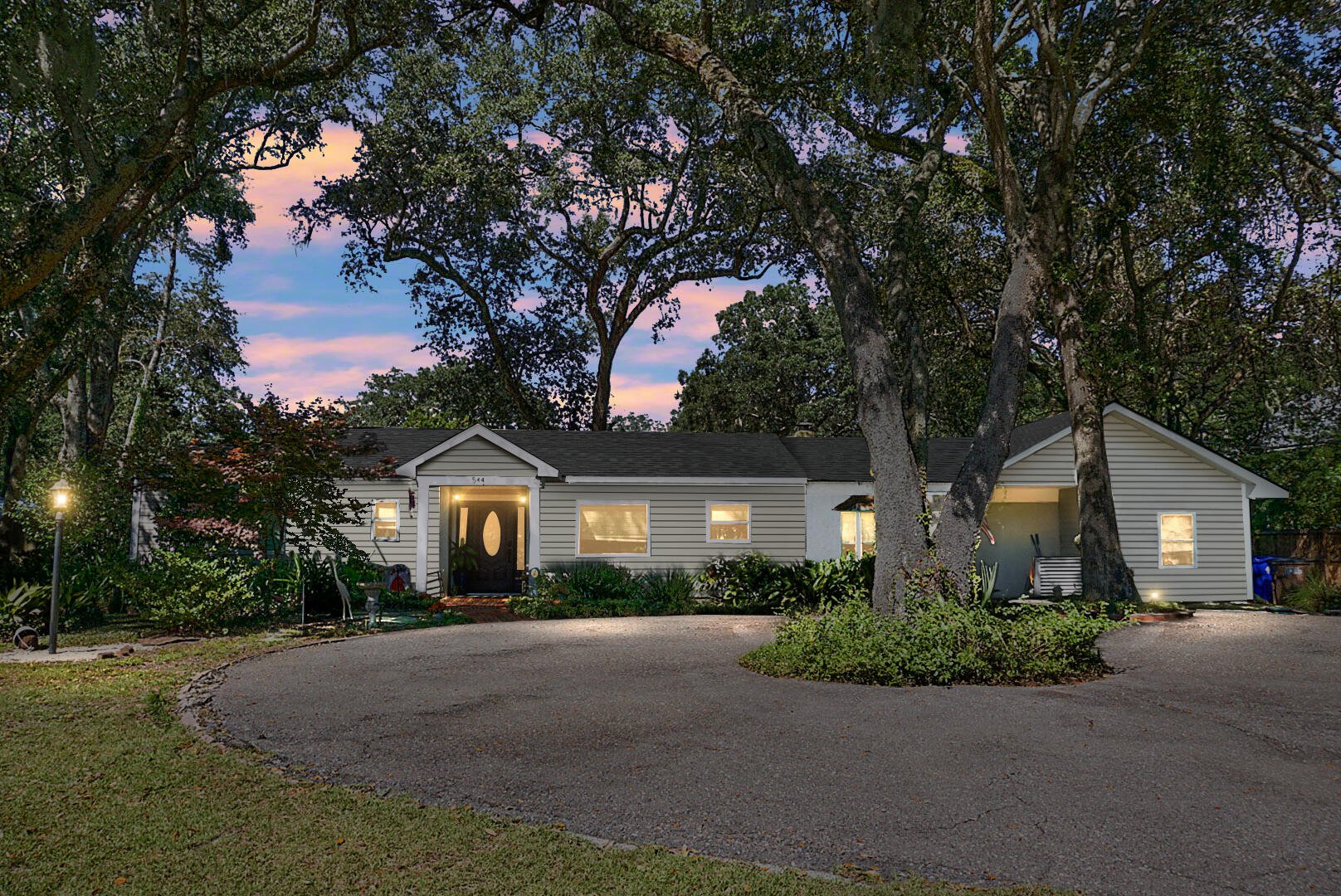
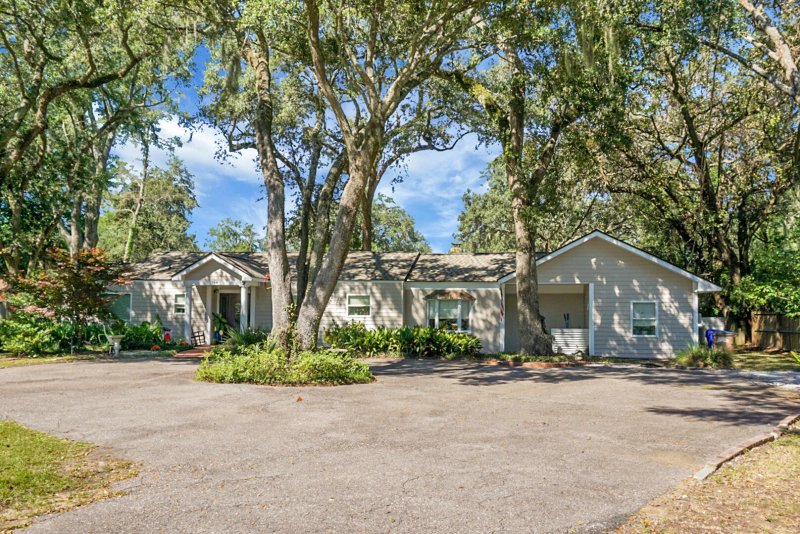
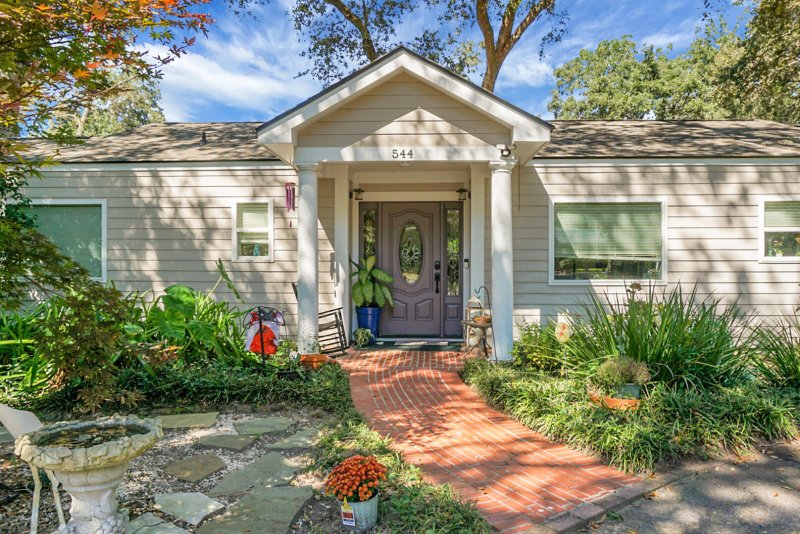
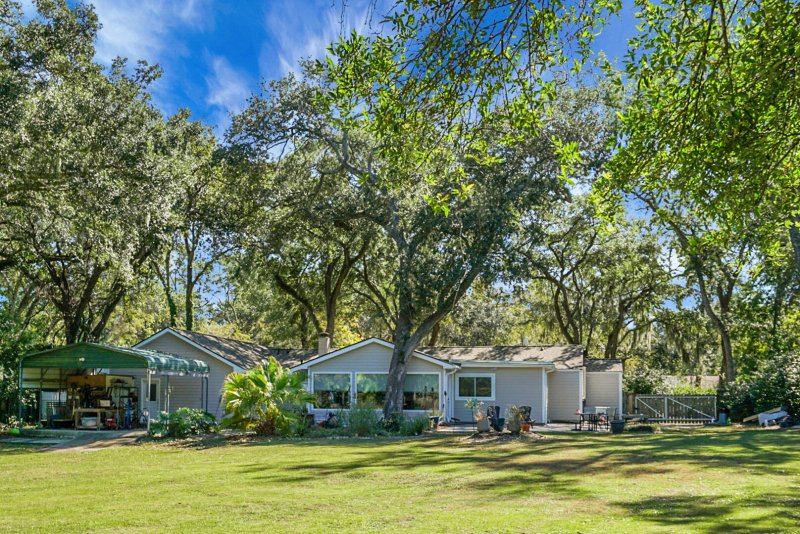
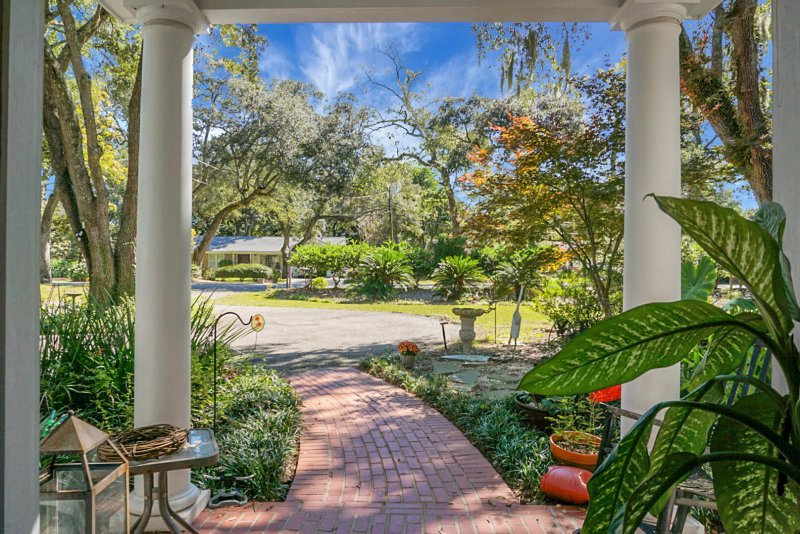

544 Fort Johnson Road in Eastwood, Charleston, SC
544 Fort Johnson Road, Charleston, SC 29412
$1,140,000
$1,140,000
Does this home feel like a match?
Let us know — it helps us curate better suggestions for you.
Property Highlights
Bedrooms
3
Bathrooms
3
Property Details
Welcome to this sprawling 3,400 sq. ft. ranch-style home perfectly situated on nearly one acre in the coveted Eastwood community of James Island. This rare single-story residence offers both convenience and comfort, located just minutes from downtown Charleston and within the highly rated Town of James Island school district.Inside, the home's open and versatile layout is designed for both everyday living and entertaining. Multiple living areas flow seamlessly together, highlighted by a stunning four-seasons room with vaulted ceilings that floods the home with natural light. A secondary family room with a wood-burning fireplace provides a cozy retreat, while flexible spaces allow for a home office, media room, or additional bedrooms as needed.The massive primary suite is privately separated from the other bedrooms and features multiple closets and a spacious en suite bathroom. Two additional bedrooms and full baths provide comfort for family and guests. Practical updates include a whole-house natural gas generator, newer roof, whole-house surge protector, HVAC, and water heater, ensuring peace of mind. The property also offers multiple storage sheds, covered storage, and a concrete patio overlooking beautifully landscaped grounds, perfect for gatherings. With its expansive backyard, this home is an excellent opportunity for a multigenerational family compound, complete with room for a pool and a large guest house if desired.
Time on Site
1 month ago
Property Type
Residential
Year Built
1952
Lot Size
39,639 SqFt
Price/Sq.Ft.
N/A
HOA Fees
Request Info from Buyer's AgentProperty Details
School Information
Additional Information
Region
Lot And Land
Agent Contacts
Community & H O A
Room Dimensions
Property Details
Exterior Features
Interior Features
Systems & Utilities
Financial Information
Additional Information
- IDX
- -79.912576
- 32.744022
- Slab
