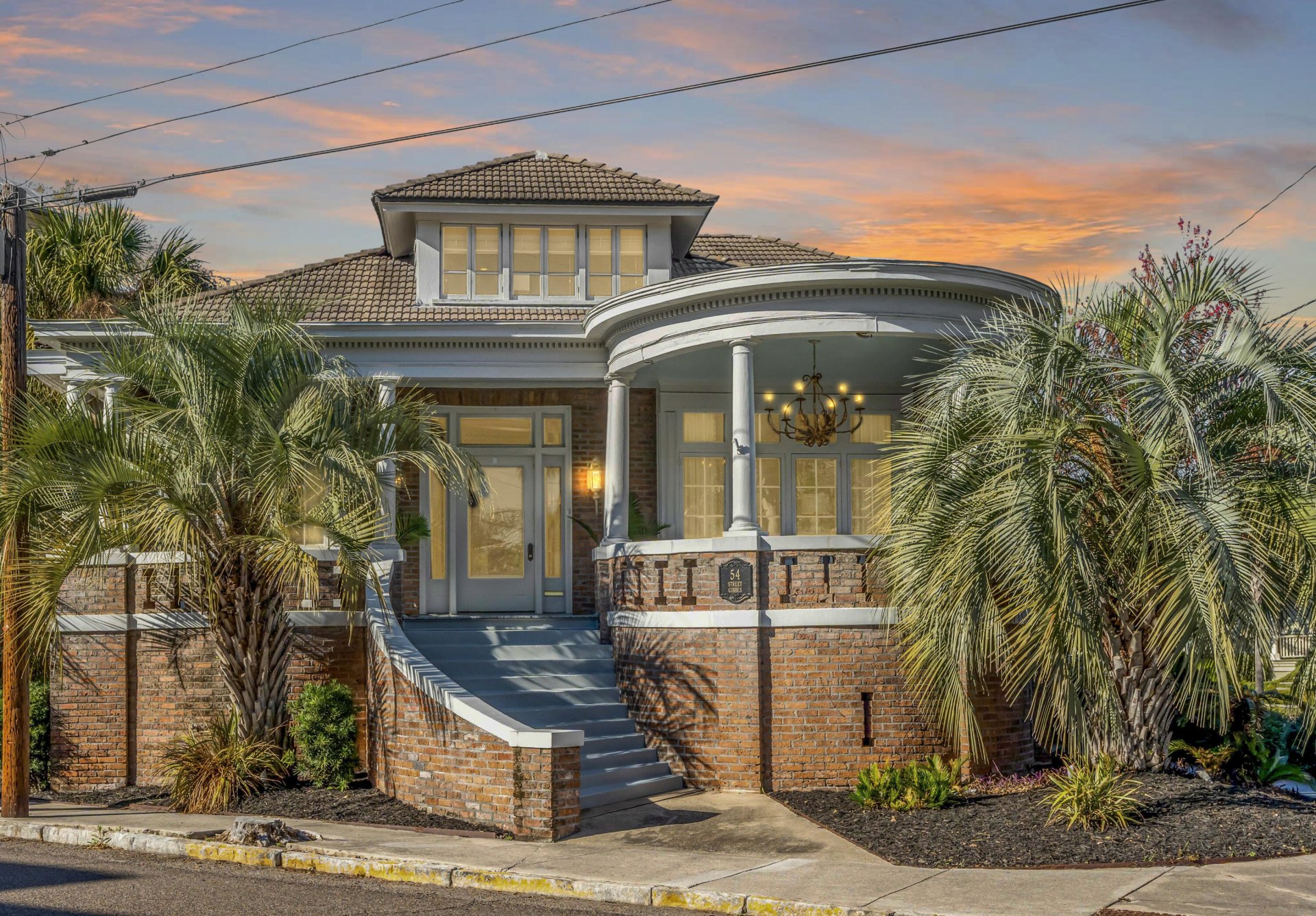
South of Broad
$3.1M
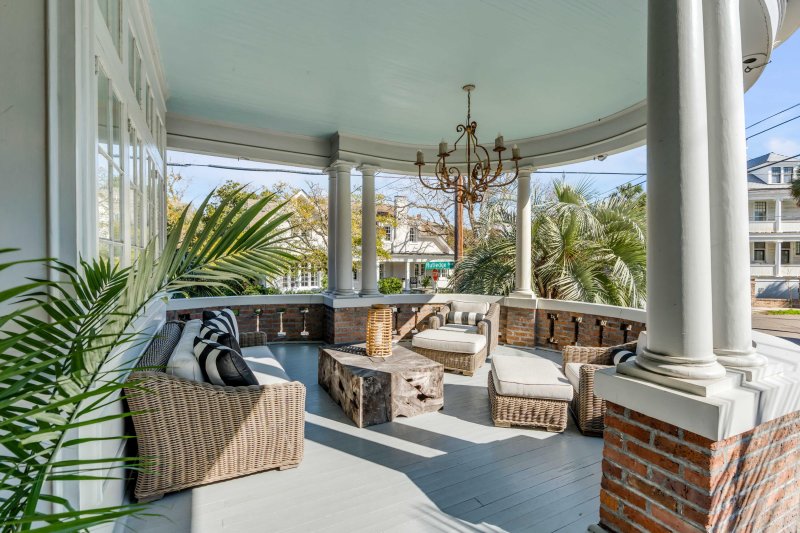
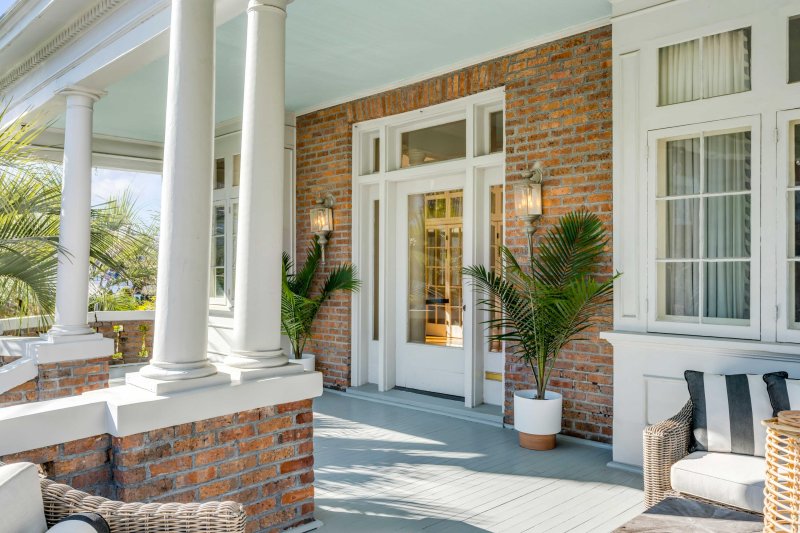
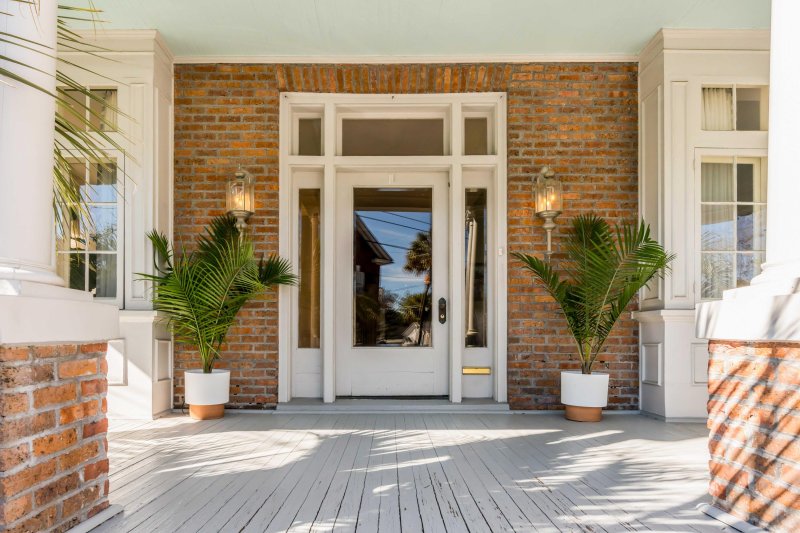
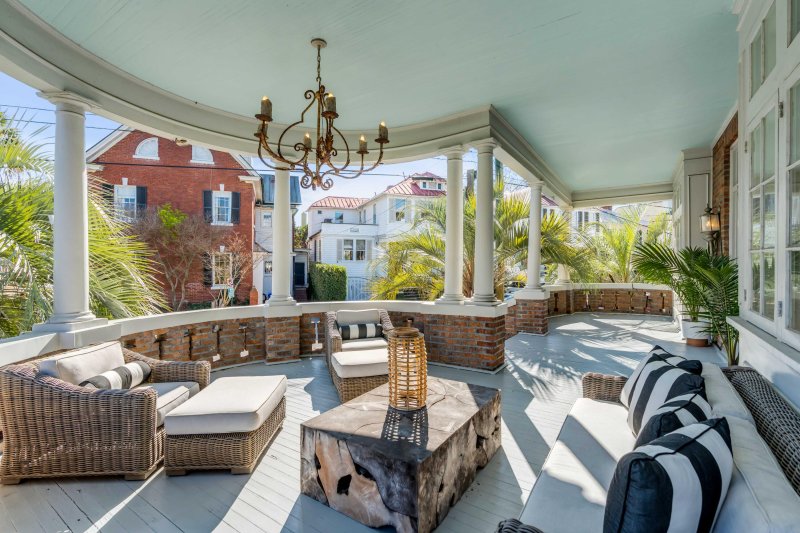
View All64 Photos

South of Broad
64
$3.1M
First Floor PrimaryVersatile Lower LevelClassic Architectural Features
Classic Charleston Living: South of Broad Home Blends Past & Present
South of Broad
First Floor PrimaryVersatile Lower LevelClassic Architectural Features
54 Gibbes Street, Charleston, SC 29401
$3,100,000
$3,100,000
200 views
20 saves
Does this home feel like a match?
Let us know — it helps us curate better suggestions for you.
Property Highlights
Bedrooms
4
Bathrooms
4
Property Details
First Floor PrimaryVersatile Lower LevelClassic Architectural Features
Welcome to 54 Gibbes Street, a chic Charleston home located in the coveted South of Broad neighborhood. Built in 1910, this timeless single-family home spans approximately 4,374 square feet, showcasing classic architectural features while perfectly blending historic charm with modern luxury. The spacious, inviting front porch provides an ideal spot to welcome your guests and enjoy a morning coffee or evening cocktail.
Time on Site
8 months ago
Property Type
Residential
Year Built
1910
Lot Size
3,920 SqFt
Price/Sq.Ft.
N/A
HOA Fees
Request Info from Buyer's AgentProperty Details
Bedrooms:
4
Bathrooms:
4
Total Building Area:
4,374 SqFt
Property Sub-Type:
SingleFamilyResidence
School Information
Elementary:
Memminger
Middle:
Courtenay
High:
Burke
School assignments may change. Contact the school district to confirm.
Additional Information
Region
0
C
1
H
2
S
Lot And Land
Lot Features
0 - .5 Acre
Lot Size Area
0.09
Lot Size Acres
0.09
Lot Size Units
Acres
Agent Contacts
List Agent Mls Id
28347
List Office Name
Oyster Point Real Estate Group, LLC
List Office Mls Id
9158
List Agent Full Name
Heather Hamilton
Community & H O A
Community Features
Trash
Room Dimensions
Bathrooms Half
1
Room Master Bedroom Level
Lower
Property Details
Directions
Broad To Rutledge, Home Is On The Corner Of Gibbes And Rutledge
M L S Area Major
51 - Peninsula Charleston Inside of Crosstown
Tax Map Number
4571101054
County Or Parish
Charleston
Property Sub Type
Single Family Detached
Architectural Style
Traditional
Construction Materials
Brick
Exterior Features
Roof
Tile
Other Structures
No
Parking Features
Off Street
Patio And Porch Features
Front Porch, Porch - Full Front
Interior Features
Cooling
Central Air
Flooring
Ceramic Tile, Parquet, Wood
Room Type
Bonus, Eat-In-Kitchen, Family, Formal Living, Foyer, Great, Laundry, Separate Dining
Window Features
Window Treatments - Some
Laundry Features
Laundry Room
Interior Features
Ceiling - Smooth, High Ceilings, Kitchen Island, Walk-In Closet(s), Bonus, Eat-in Kitchen, Family, Formal Living, Entrance Foyer, Great, Separate Dining
Systems & Utilities
Sewer
Public Sewer
Water Source
Public
Financial Information
Listing Terms
Any
Additional Information
Stories
3
Garage Y N
false
Carport Y N
false
Cooling Y N
true
Feed Types
- IDX
Heating Y N
false
Listing Id
25006027
Mls Status
Active
Listing Key
19d809e2dc20a46cf4d4a794472151d5
Coordinates
- -79.939327
- 32.773057
Fireplace Y N
true
Carport Spaces
0
Covered Spaces
0
Co List Agent Key
cc88a9269d88d093ab857ca873d00ca0
Standard Status
Active
Co List Office Key
a183a233e9b72ef0feb191eac849387f
Fireplaces Total
1
Source System Key
20250304223935032804000000
Co List Agent Mls Id
21204
Co List Office Name
Oyster Point Real Estate Group, LLC
Building Area Units
Square Feet
Co List Office Mls Id
9158
Foundation Details
- Basement
New Construction Y N
false
Property Attached Y N
false
Co List Agent Full Name
Carl Mabry
Co List Agent Preferred Phone
843-779-6250
Showing & Documentation
Internet Address Display Y N
true
Internet Consumer Comment Y N
true
Internet Automated Valuation Display Y N
true
