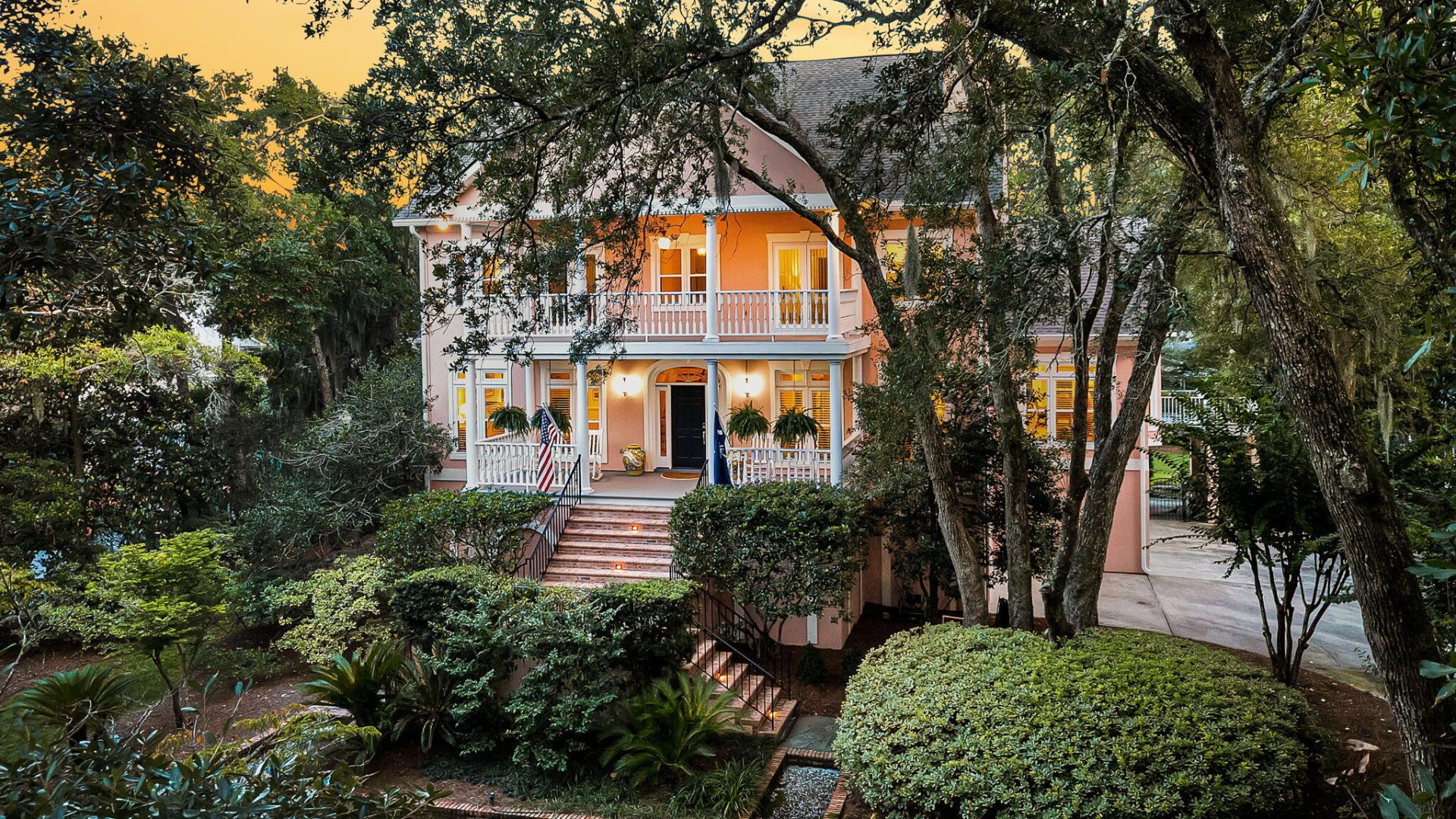
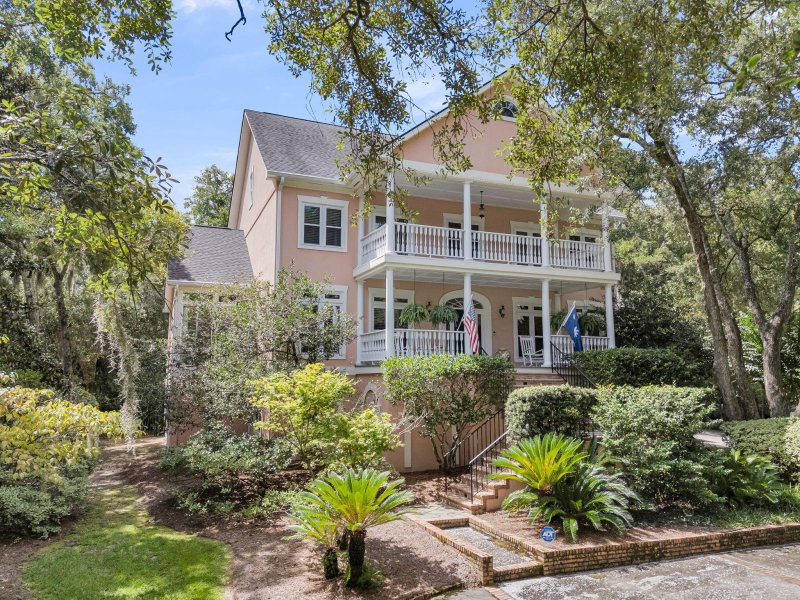
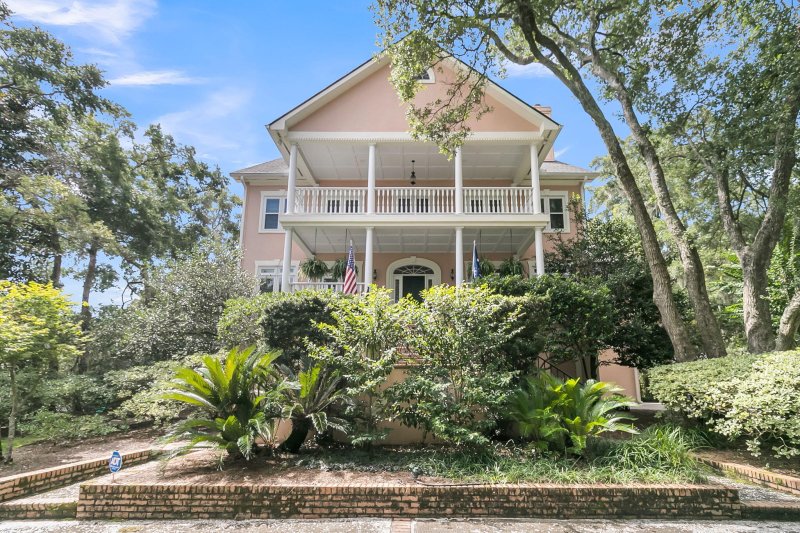
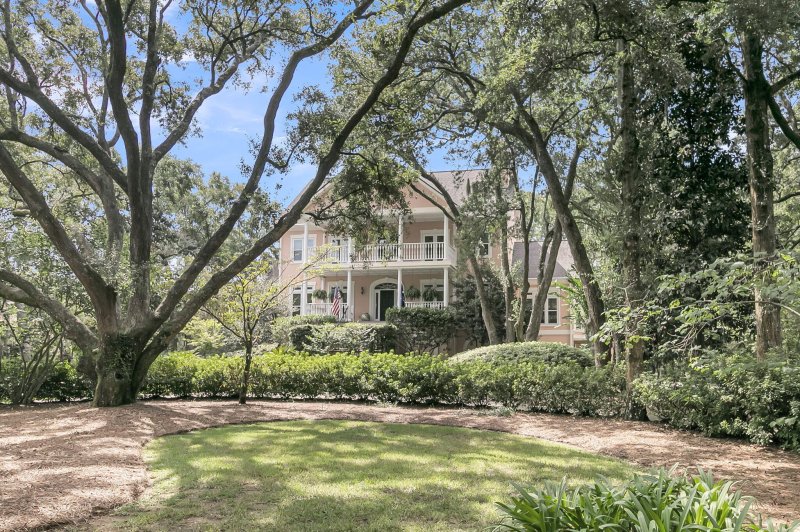
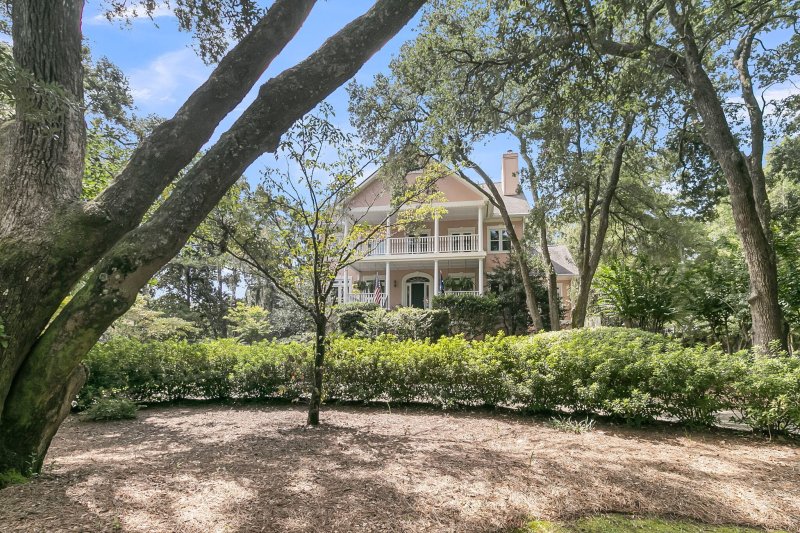

535 Wampler Drive in Eastwood, Charleston, SC
535 Wampler Drive, Charleston, SC 29412
$2,875,000
$2,875,000
Does this home feel like a match?
Let us know — it helps us curate better suggestions for you.
Property Highlights
Bedrooms
5
Bathrooms
4
Property Details
Welcome to this exceptional colonial estate, nestled just minutes from the prestigious James Island Yacht Club. Set in the heart of Charleston's most sought-after neighborhood, this stunning home combines classic Southern elegance with modern luxury. With almost 6,000 square feet of meticulously designed living space, this residence is the epitome of refined comfort.The grand entrance greets you with a soaring two-story foyer and a sweeping staircase, setting the tone for the elegance that defines the entire home. High ceilings, rich marble floors, and custom millwork throughout provide a sense of timeless sophistication. The spacious formal living and dining rooms are perfect for both intimate gatherings and large-scale entertaining.The gourmet kitchen is a chef's dream, featuring top-of-the-line appliances such as subzero refrigerator and wine cooler, Thermador universal induction range, granite countertops, and custom cabinetry. A large center island and adjoining breakfast nook and screened in porch overlook the beautifully landscaped backyard, offering an ideal setting for casual dining or morning coffee. The open-concept family room boasts a cozy fireplace and abundant natural light, creating an inviting atmosphere for everyday living.
Time on Site
1 month ago
Property Type
Residential
Year Built
1994
Lot Size
34,848 SqFt
Price/Sq.Ft.
N/A
HOA Fees
Request Info from Buyer's AgentProperty Details
School Information
Additional Information
Region
Lot And Land
Agent Contacts
Community & H O A
Room Dimensions
Property Details
Exterior Features
Interior Features
Systems & Utilities
Financial Information
Additional Information
- IDX
- -79.91159
- 32.750496
- Raised
