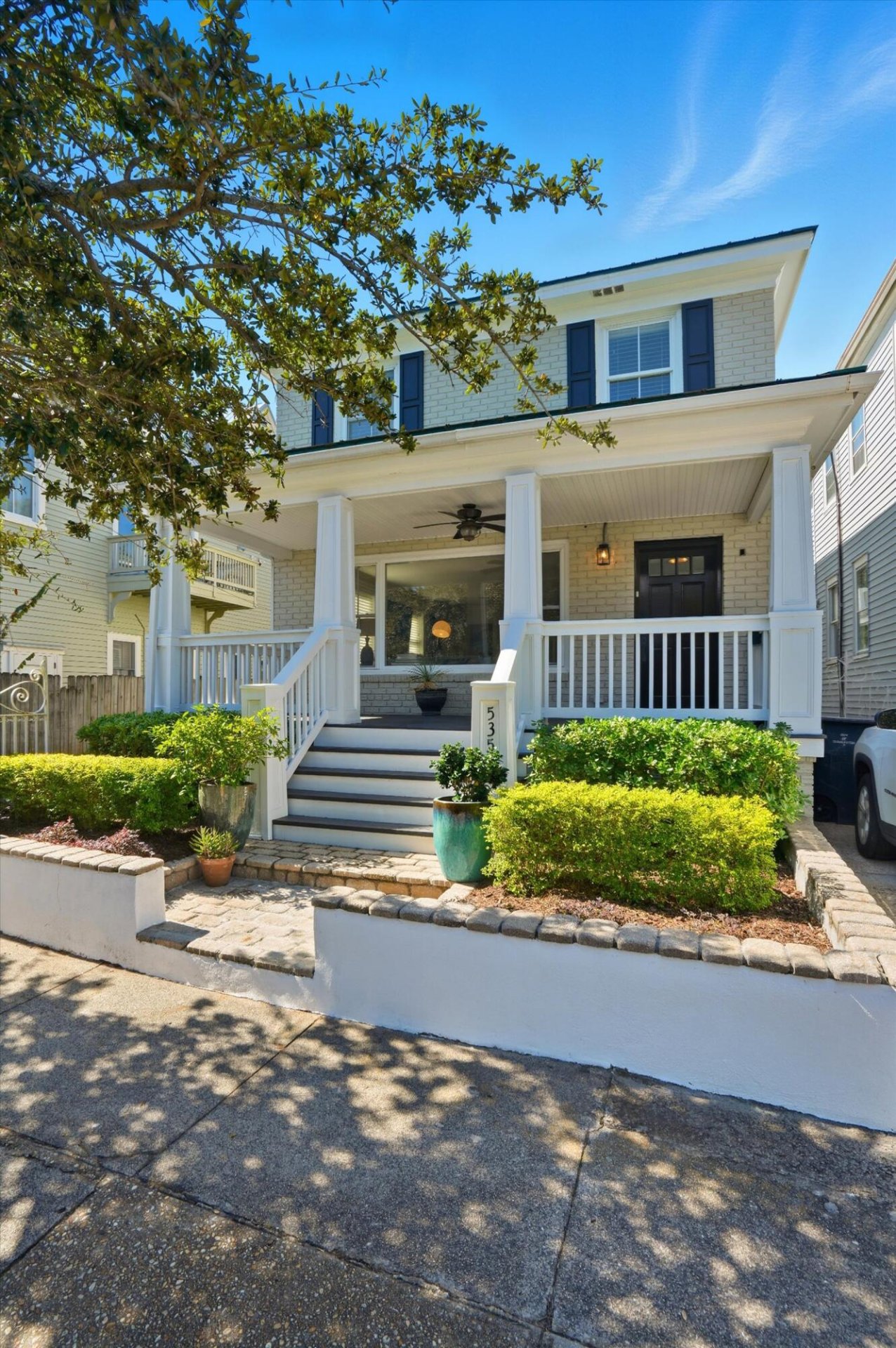
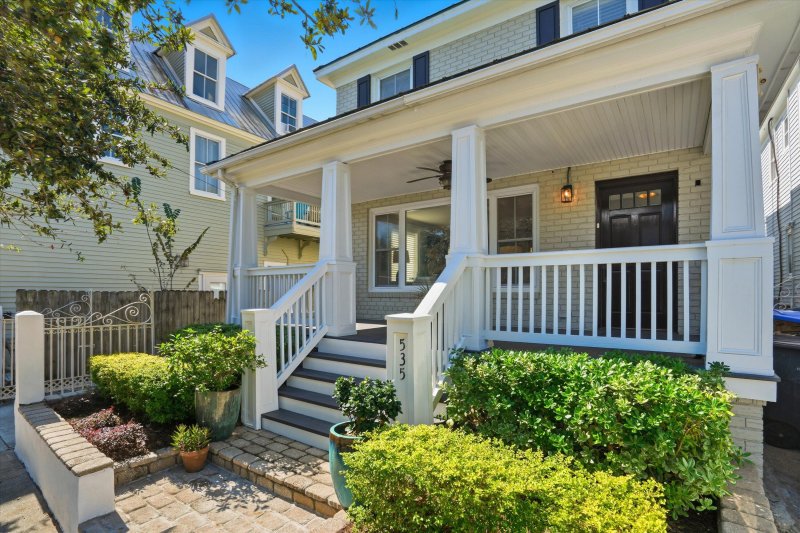
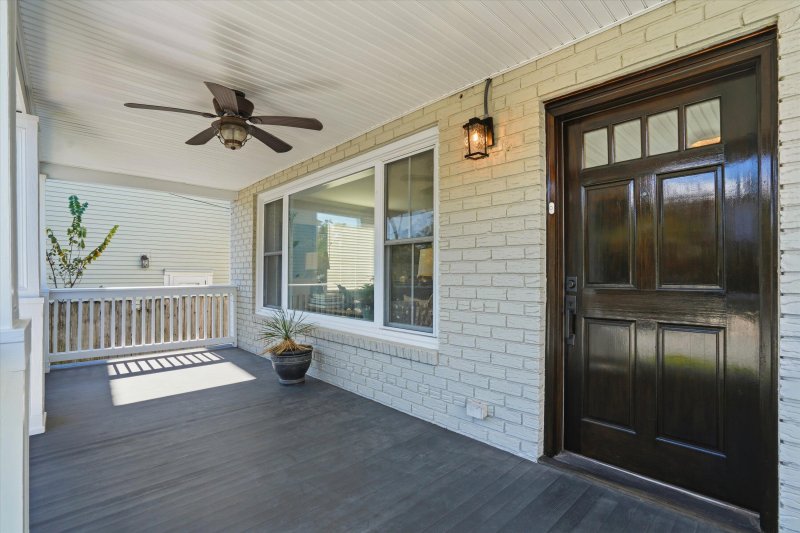
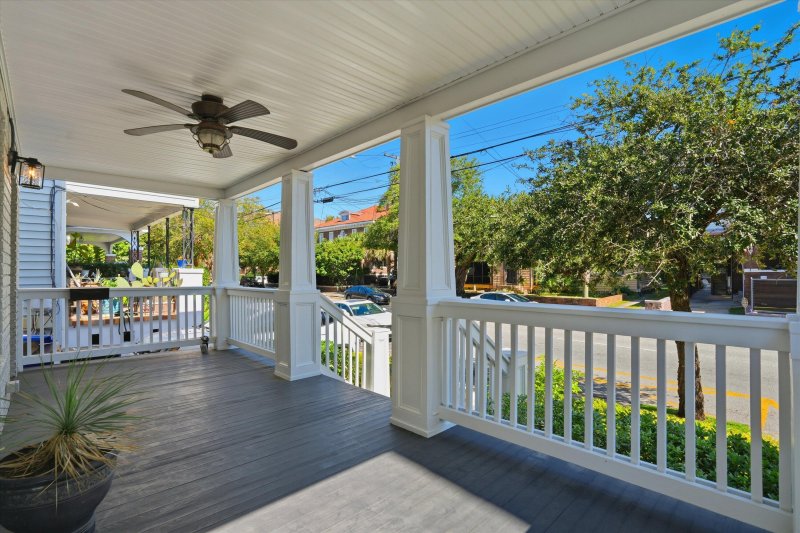
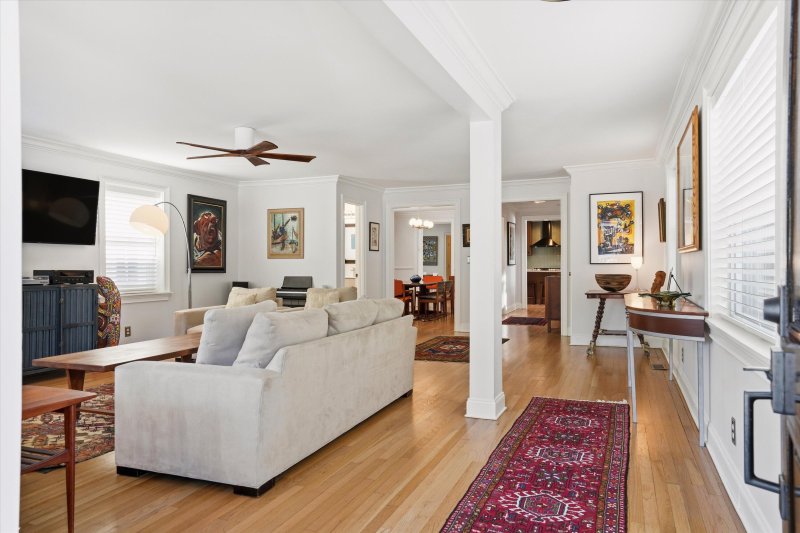

535 Rutledge Avenue in Westside, Charleston, SC
535 Rutledge Avenue, Charleston, SC 29403
$1,595,000
$1,595,000
Does this home feel like a match?
Let us know — it helps us curate better suggestions for you.
Property Highlights
Bedrooms
4
Bathrooms
2
Property Details
Welcome to 535 Rutledge Avenue, a spacious and beautifully updated home in the heart of Charleston's desirable Westside neighborhood. Perfectly positioned in the Upper Peninsula, this 4-bedroom, 2.5-bath residence offers the kind of open, airy layout that's hard to find downtown--pairing historic charm with modern comfort. Thoughtfully and recently renovated, the home features a stunning new eat-in kitchen with quartz countertops, custom cabinetry, stainless steel appliances, and a cozy wood-burning fireplace that anchors the space.The large primary suite, conveniently located on the main floor, includes a walk-in closet and an additional flex room ideal for a home office, den, yoga studio or nursery. The master bath has been newly updated with a custom double vanity and a largebeautifully tiled walk-in shower.
Time on Site
1 month ago
Property Type
Residential
Year Built
1966
Lot Size
4,791 SqFt
Price/Sq.Ft.
N/A
HOA Fees
Request Info from Buyer's AgentProperty Details
School Information
Additional Information
Region
Lot And Land
Agent Contacts
Room Dimensions
Property Details
Exterior Features
Interior Features
Systems & Utilities
Financial Information
Additional Information
- IDX
- -79.949598
- 32.794497
- Crawl Space
