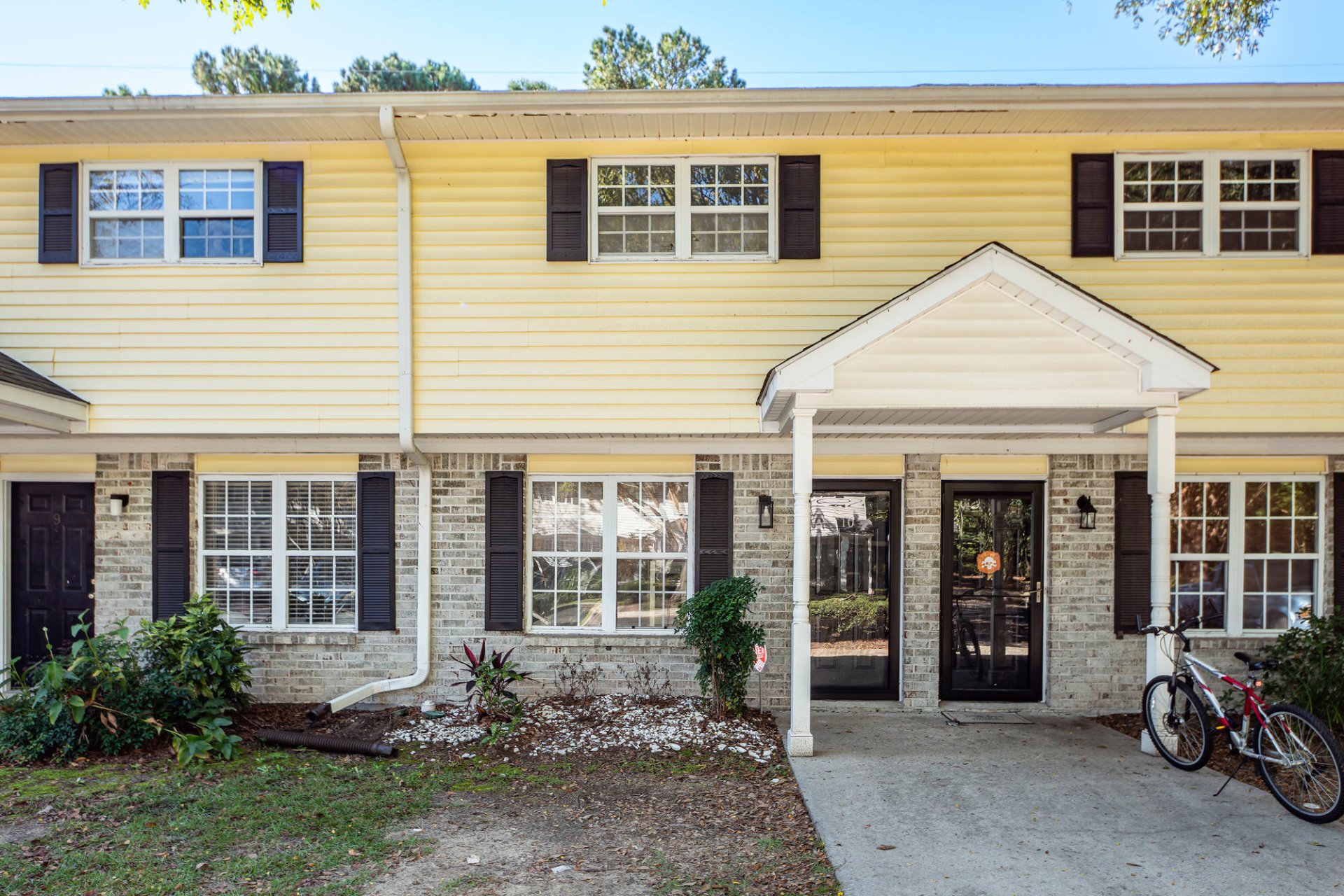
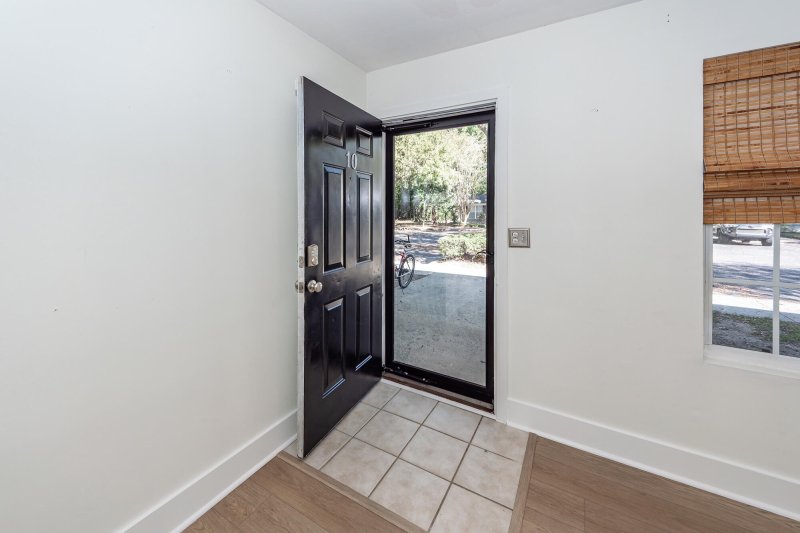
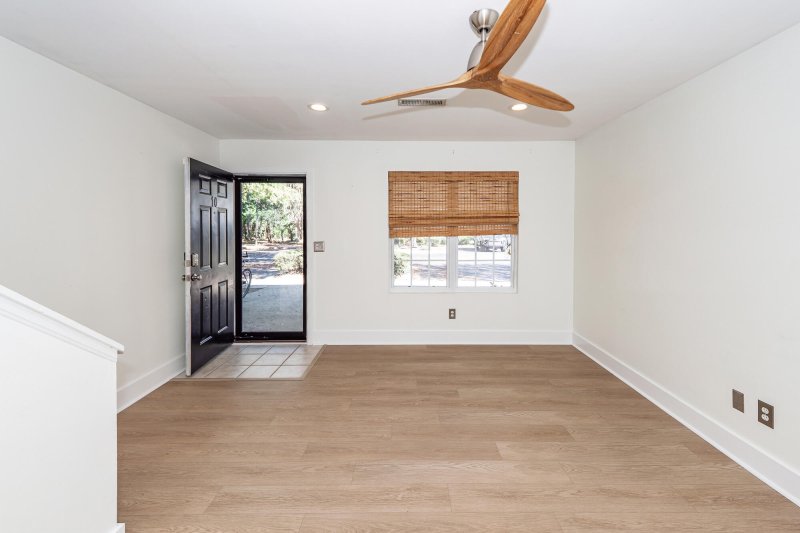
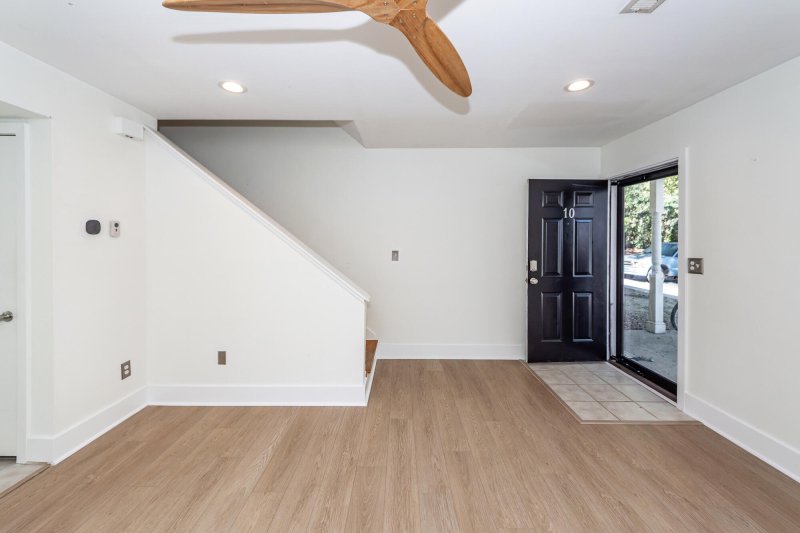
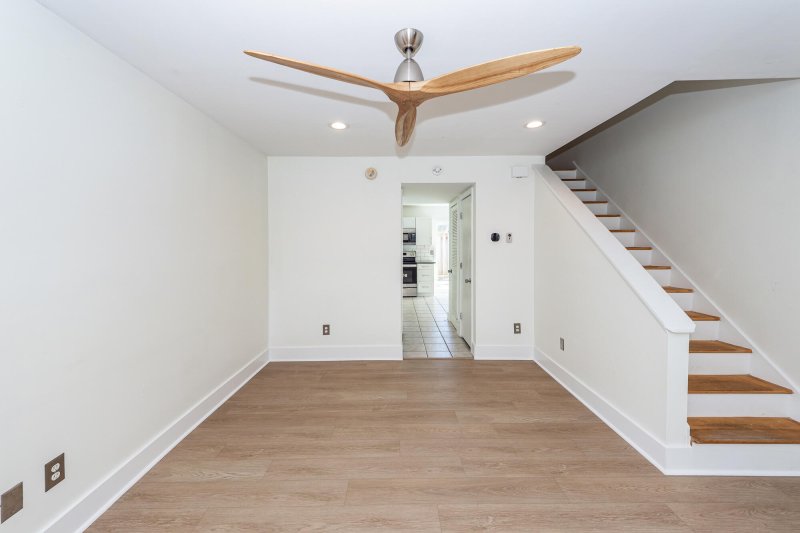

507 Stinson Drive 10d in Wildwood Town Homes, Charleston, SC
507 Stinson Drive 10d, Charleston, SC 29407
$274,900
$274,900
Does this home feel like a match?
Let us know — it helps us curate better suggestions for you.
Property Highlights
Bedrooms
2
Bathrooms
1
Property Details
This beautifully remodeled 2-bedroom, 1.5-bath townhome offers the perfect blend of modern updates and convenient location. Step inside to find stylish laminate hardwood flooring throughout and a spacious living area. The upgraded kitchen features granite countertops, ample cabinet space, and a large pantry--perfect for home chefs and entertainers alike.Upstairs, you'll discover two generously sized bedrooms and a sleek, modern full bathroom with updated fixtures. Enjoy your morning coffee or evening unwind in the private, fenced-in patio with gate access--ideal for pets, gardening, or relaxing outdoors. The home also backs up directly to the West Ashley Greenway, offering miles of walking and biking trails right outside your door.Located in Wildwood, a charming gated community with a pool, this townhome is just 4 miles from downtown Charleston, putting dining, shopping, and entertainment within easy reach.
Time on Site
1 month ago
Property Type
Residential
Year Built
1978
Lot Size
N/A
Price/Sq.Ft.
N/A
HOA Fees
Request Info from Buyer's AgentProperty Details
School Information
Additional Information
Region
Lot And Land
Agent Contacts
Community & H O A
Room Dimensions
Property Details
Exterior Features
Interior Features
Systems & Utilities
Financial Information
Additional Information
- IDX
- -80.026553
- 32.786792
