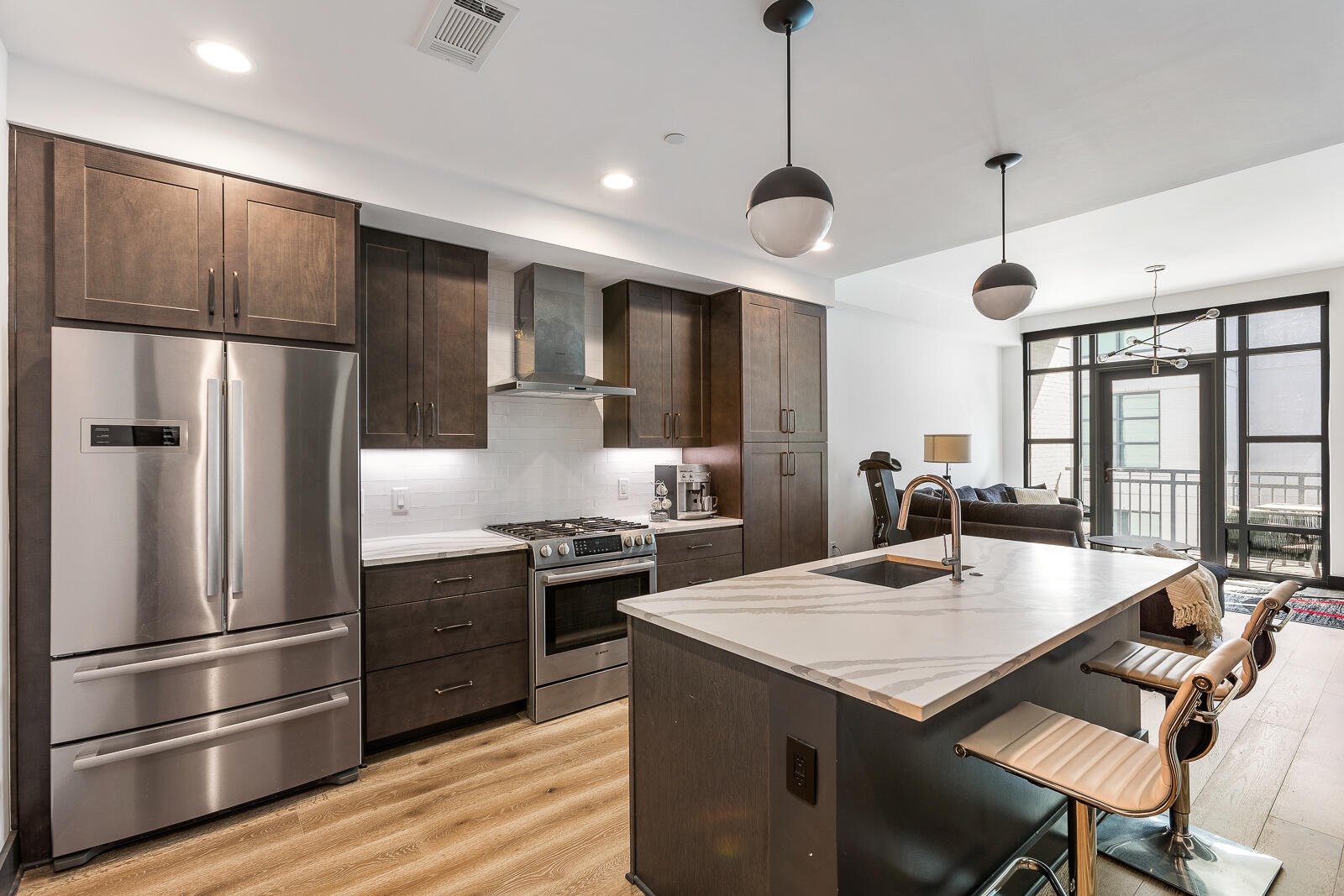
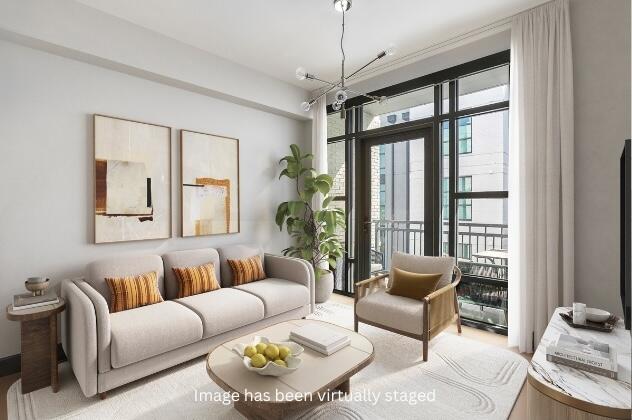
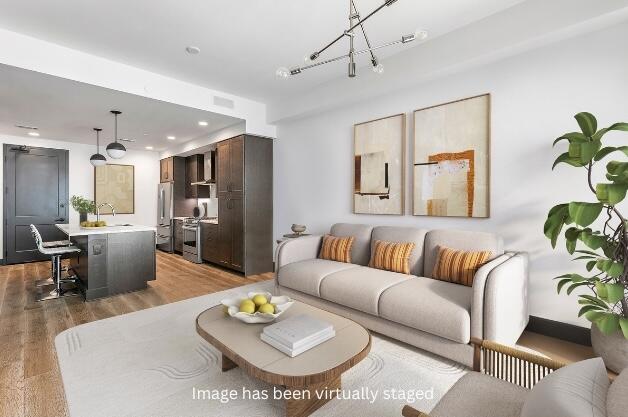
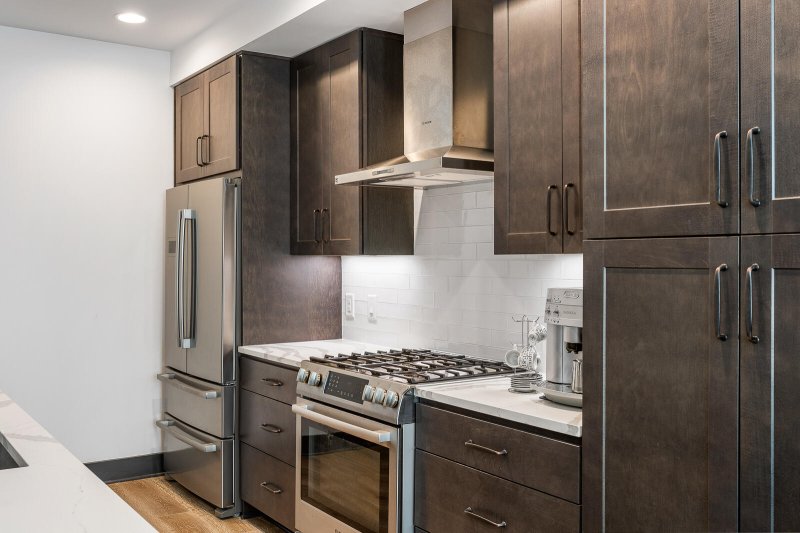
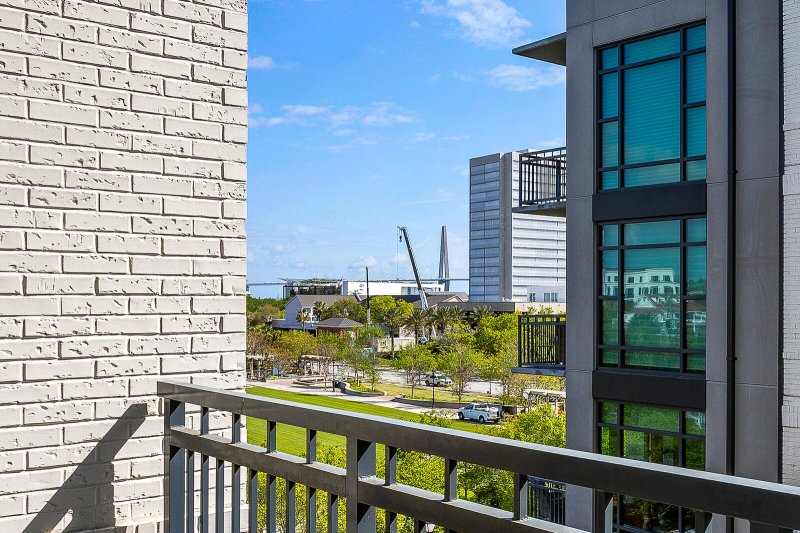

5 Gadsdenboro Street 416 in Gadsdenboro, Charleston, SC
5 Gadsdenboro Street 416, Charleston, SC 29401
$699,000
$699,000
Does this home feel like a match?
Let us know — it helps us curate better suggestions for you.
Property Highlights
Bedrooms
1
Bathrooms
1
Property Details
Lock-and-leave living in the heart of Downtown Charleston! The Gadsden is perfectly positioned just steps from the restaurants, theaters, galleries and shops that Charleston is known for - and so much more. With an onsite property management team, the building affords the freedom to explore and experience all that Charleston offers. Residence No. 416 presents an excellent opportunity to own a sophisticated pied-a-terre or premier investment property. Overlooking the lush greenery of Gadsdenboro Park, the home's private balcony invites you to enjoy tranquil morning coffee. Inside, a chef-appointed kitchen featuring Bosch stainless steel appliances and sleek quartz countertops flows effortlessly into the open-concept living space, ideal for entertaining or unwinding in comfort. Thespacious bedroom suite is a serene retreat, complete with an ensuite bath showcasing a dual vanity, fully tiled walk-in shower, and a generous walk-in closet with washer and dryer. Wide-plank oak flooring runs throughout the residence, complementing the high-end finishes and refined design. Ample interior storage adds everyday functionality, while a climate-controlled storage unit within the building is also included for added convenience.
Time on Site
2 months ago
Property Type
Residential
Year Built
2018
Lot Size
N/A
Price/Sq.Ft.
N/A
HOA Fees
Request Info from Buyer's AgentProperty Details
School Information
Additional Information
Region
Lot And Land
Agent Contacts
Community & H O A
Property Details
Exterior Features
Interior Features
Systems & Utilities
Financial Information
Additional Information
- IDX
- -79.927274
- 32.78716
- Raised
- Pillar/Post/Pier
