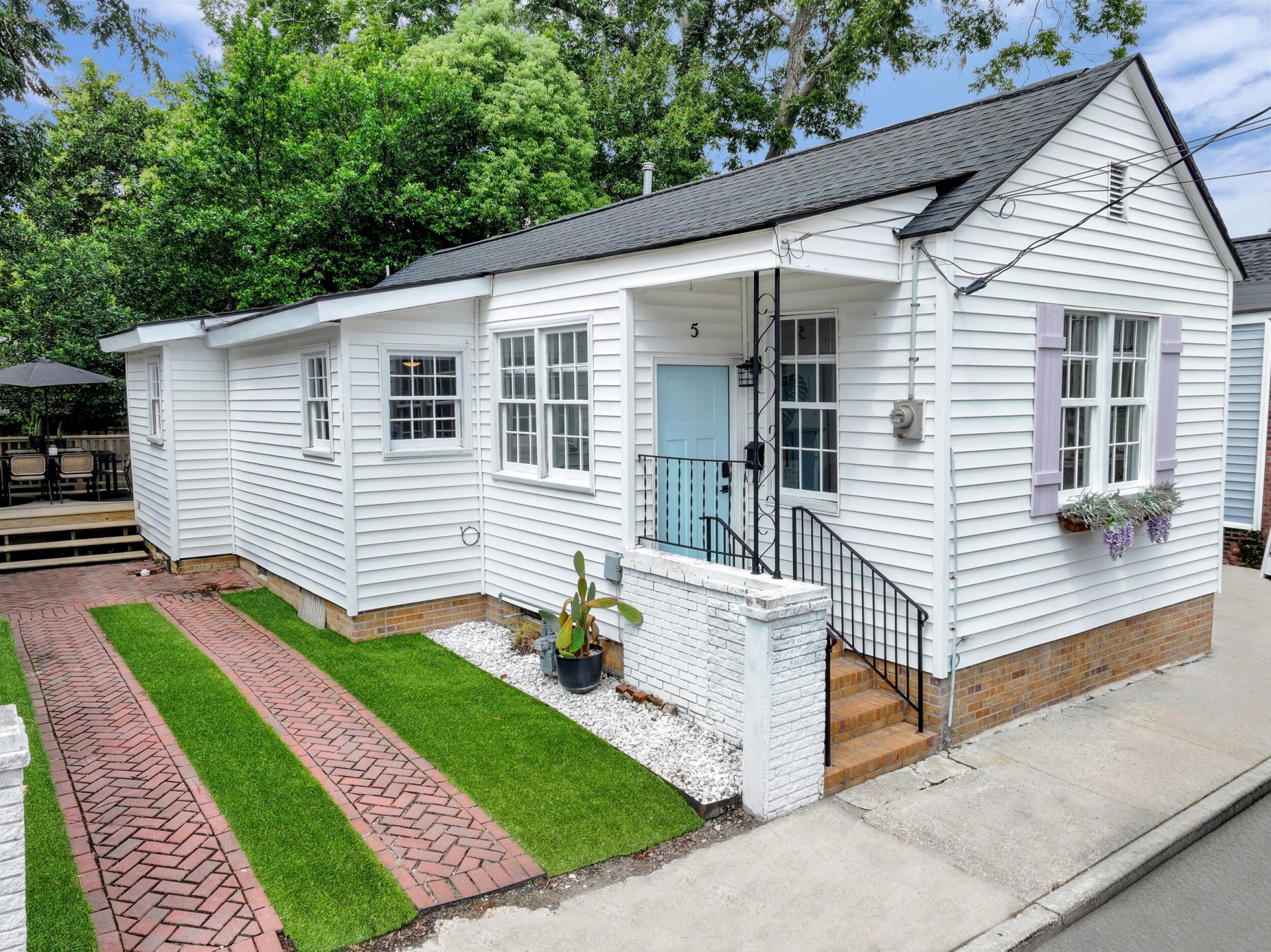
Westside
$739k
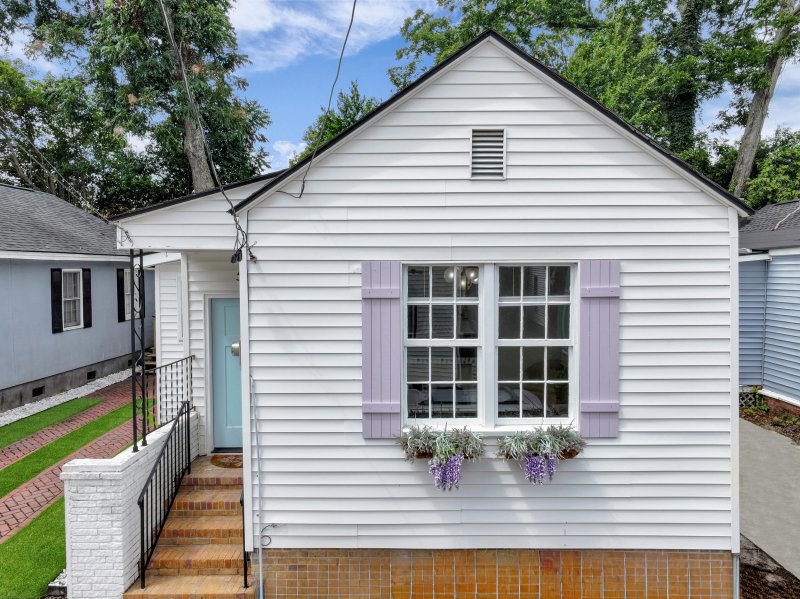
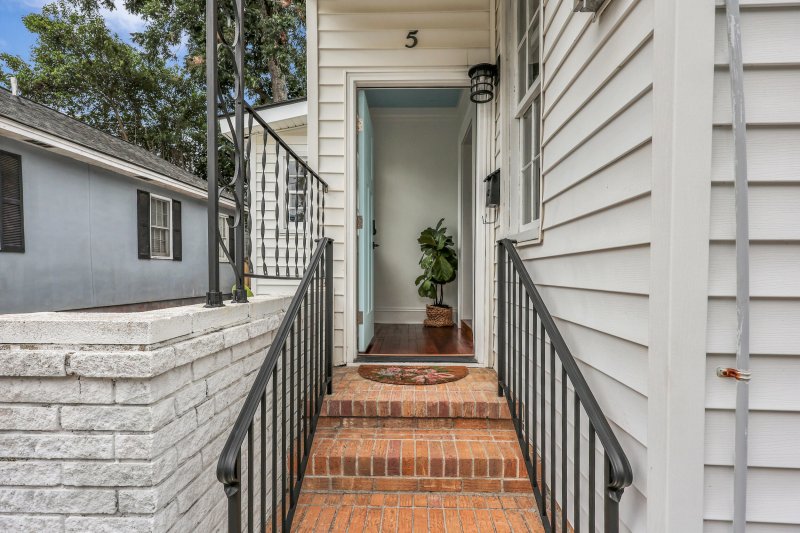
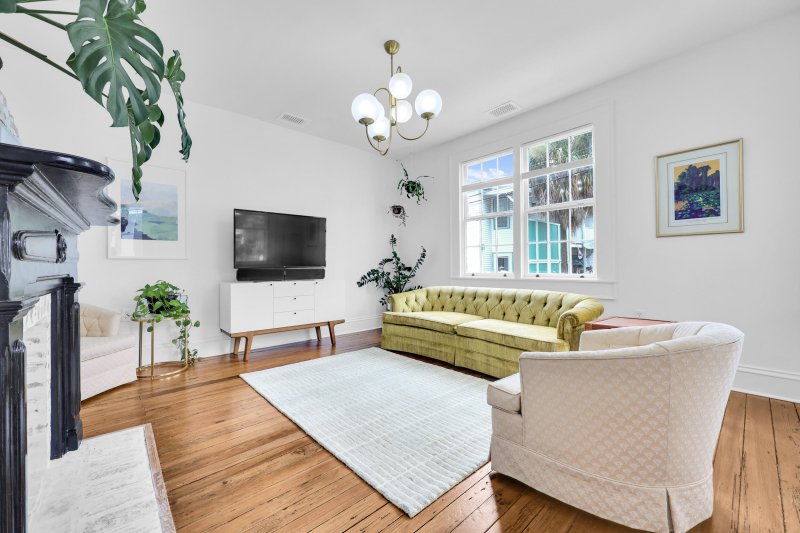
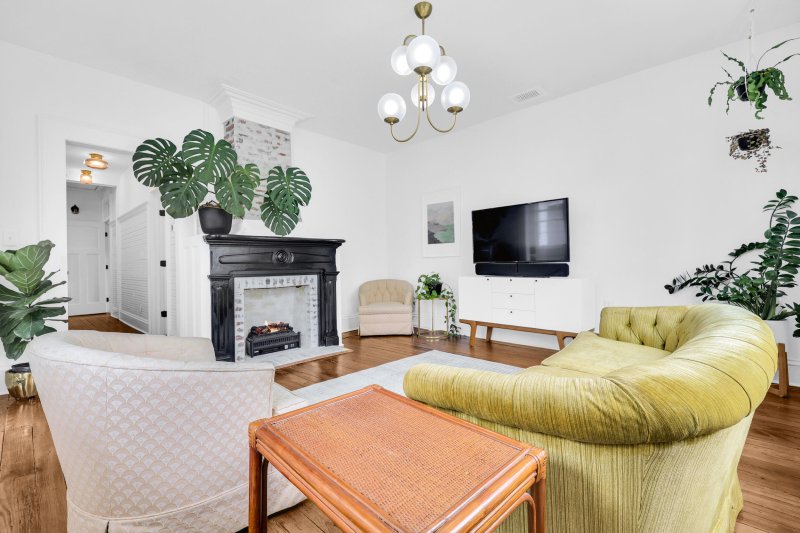
View All42 Photos

Westside
42
$739k
5 Carondolet Street in Westside, Charleston, SC
5 Carondolet Street, Charleston, SC 29403
$739,000
$739,000
205 views
21 saves
Does this home feel like a match?
Let us know — it helps us curate better suggestions for you.
Property Highlights
Bedrooms
3
Bathrooms
2
Property Details
Welcome to 5 Carondolet Street! This thoughtfully updated Westside cottage perfectly blends timeless Charleston charm with tasteful modern finishes. Inside, you'll find rich hardwood floors throughout and beadboard accent walls that offer a classic, coastal-inspired touch.
Time on Site
2 weeks ago
Property Type
Residential
Year Built
1930
Lot Size
1,742 SqFt
Price/Sq.Ft.
N/A
HOA Fees
Request Info from Buyer's AgentProperty Details
Bedrooms:
3
Bathrooms:
2
Total Building Area:
1,122 SqFt
Property Sub-Type:
SingleFamilyResidence
Stories:
1
School Information
Elementary:
James Simons
Middle:
Simmons Pinckney
High:
Burke
School assignments may change. Contact the school district to confirm.
Additional Information
Region
0
C
1
H
2
S
Lot And Land
Lot Features
0 - .5 Acre
Lot Size Area
0.04
Lot Size Acres
0.04
Lot Size Units
Acres
Agent Contacts
List Agent Mls Id
27902
List Office Name
Redfin Corporation
List Office Mls Id
9186
List Agent Full Name
Cullen Hofmann
Community & H O A
Community Features
Trash
Room Dimensions
Bathrooms Half
0
Property Details
Directions
From Rutledge, North On Congress, Right On Carondolet, #5 Is On The Right Hand Side Towards End Of Street
M L S Area Major
52 - Peninsula Charleston Outside of Crosstown
Tax Map Number
4600401075
County Or Parish
Charleston
Property Sub Type
Single Family Detached
Architectural Style
Traditional
Construction Materials
Vinyl Siding
Exterior Features
Roof
Architectural
Other Structures
No
Parking Features
2 Car Carport, Off Street
Exterior Features
Stoop
Patio And Porch Features
Deck, Patio, Porch
Interior Features
Cooling
Central Air
Heating
Natural Gas
Flooring
Ceramic Tile, Wood
Room Type
Family, Foyer, Pantry
Interior Features
Ceiling - Smooth, High Ceilings, Ceiling Fan(s), Family, Entrance Foyer, Pantry
Systems & Utilities
Sewer
Public Sewer
Utilities
Charleston Water Service, Dominion Energy
Water Source
Public
Financial Information
Listing Terms
Cash, Conventional, FHA, VA Loan
Additional Information
Stories
1
Garage Y N
false
Carport Y N
true
Cooling Y N
true
Feed Types
- IDX
Heating Y N
true
Listing Id
25030202
Mls Status
Active
Listing Key
fb4dacf1a150674368dbda5e3ccdecac
Coordinates
- -79.949627
- 32.797418
Fireplace Y N
true
Parking Total
2
Carport Spaces
2
Covered Spaces
2
Standard Status
Active
Fireplaces Total
2
Source System Key
20251112020552147543000000
Building Area Units
Square Feet
Foundation Details
- Crawl Space
New Construction Y N
false
Property Attached Y N
false
Originating System Name
CHS Regional MLS
Showing & Documentation
Internet Address Display Y N
true
Internet Consumer Comment Y N
true
Internet Automated Valuation Display Y N
true
