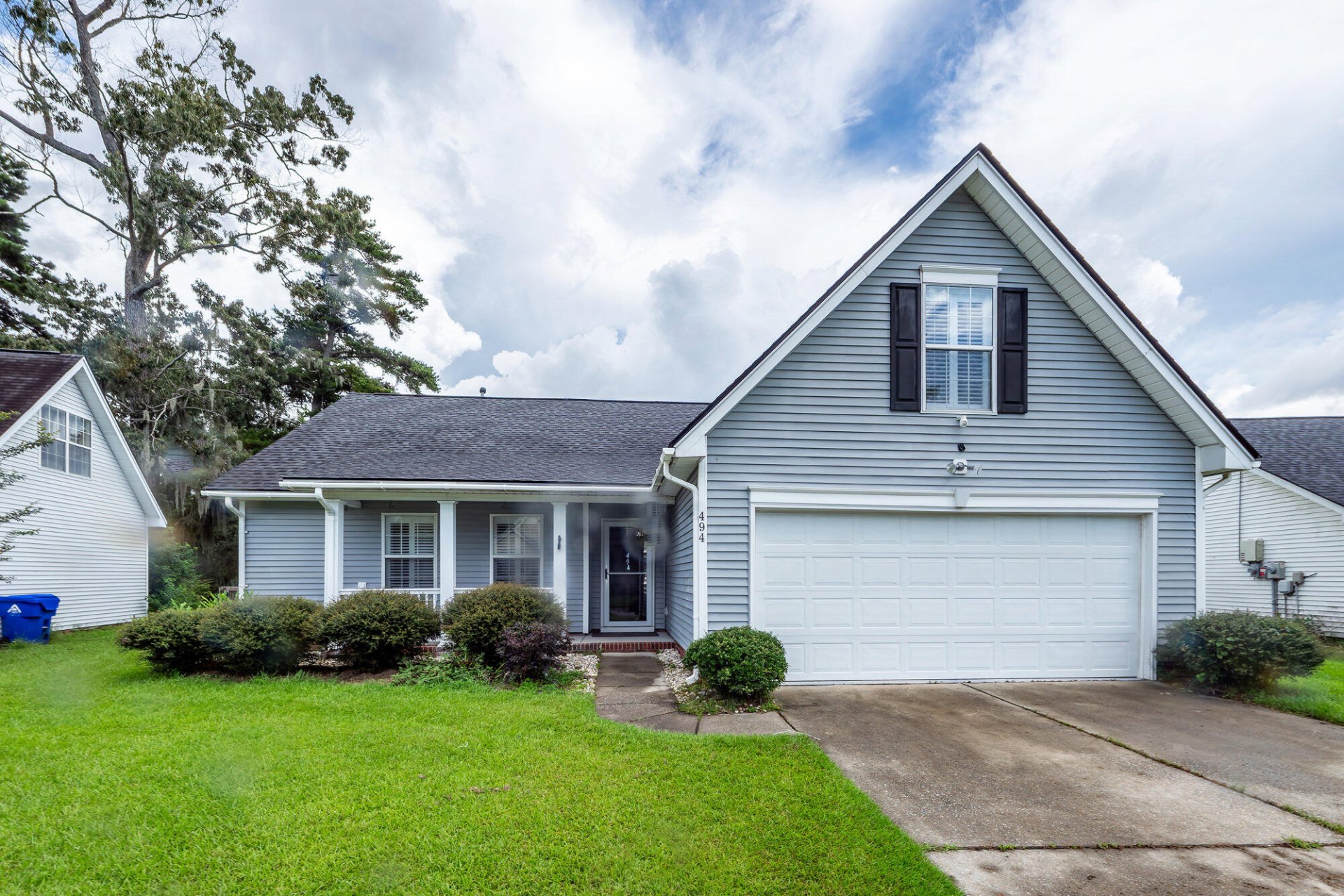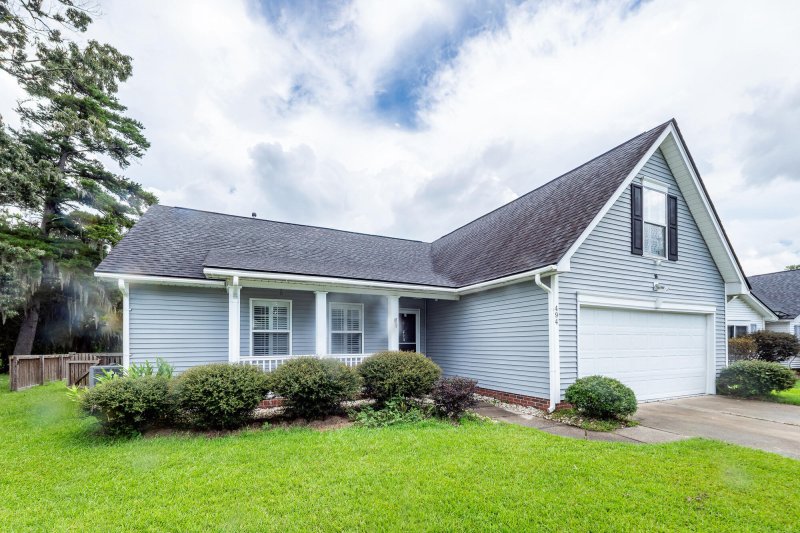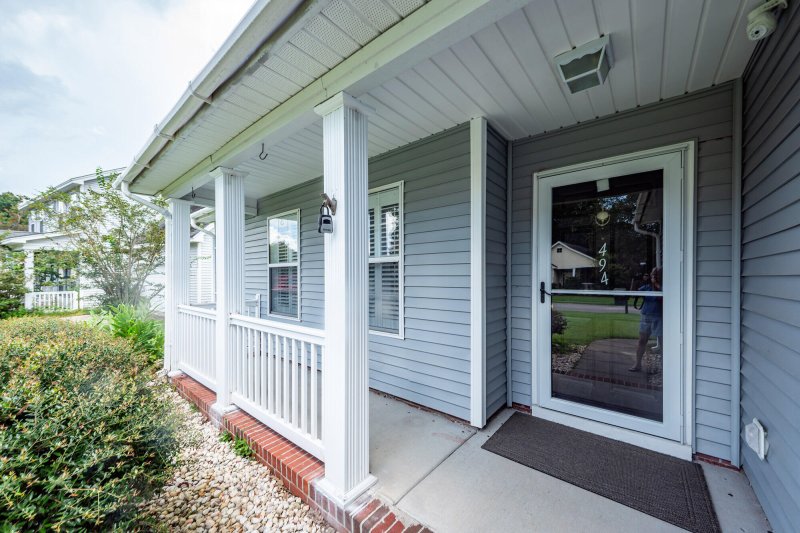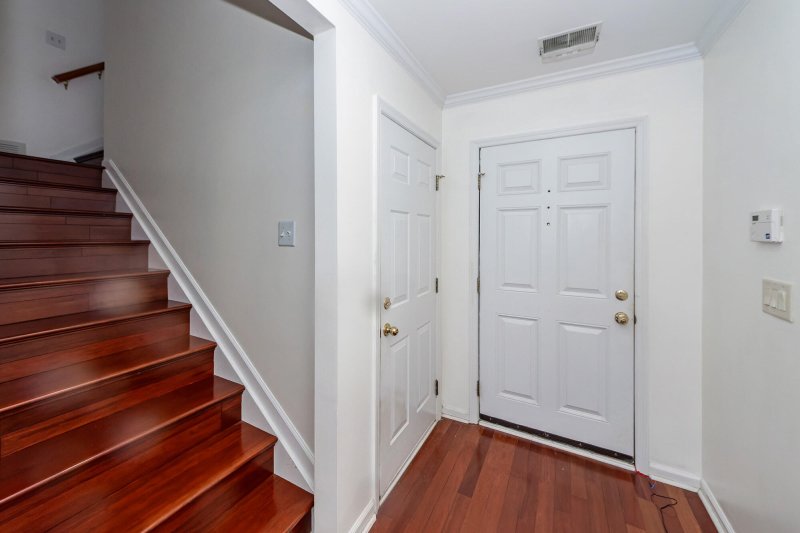
Grand Oaks Plantation
$460k




View All26 Photos

Grand Oaks Plantation
26
$460k
494 Hainsworth Drive in Grand Oaks Plantation, Charleston, SC
494 Hainsworth Drive, Charleston, SC 29414
$460,000
$460,000
200 views
20 saves
Does this home feel like a match?
Let us know — it helps us curate better suggestions for you.
Property Highlights
Bedrooms
3
Bathrooms
2
Water Feature
Pond, Pond Site
Property Details
Great single story home with fenced in yard on pond lot! Features 3 bedrooms with FROG that could be bedroom or flex space. Plantation shutters, gleaming hardwood floors and large family room with vaulted ceiling and gas log fireplace.
Time on Site
3 months ago
Property Type
Residential
Year Built
2002
Lot Size
8,712 SqFt
Price/Sq.Ft.
N/A
HOA Fees
Request Info from Buyer's AgentProperty Details
Bedrooms:
3
Bathrooms:
2
Total Building Area:
1,687 SqFt
Property Sub-Type:
SingleFamilyResidence
Garage:
Yes
Stories:
1
School Information
Elementary:
Drayton Hall
Middle:
C E Williams
High:
West Ashley
School assignments may change. Contact the school district to confirm.
Additional Information
Region
0
C
1
H
2
S
Lot And Land
Lot Size Area
0.2
Lot Size Acres
0.2
Lot Size Units
Acres
Agent Contacts
List Agent Mls Id
5062
List Office Name
Coldwell Banker Realty
List Office Mls Id
1595
List Agent Full Name
Mickey Rakes
Community & H O A
Community Features
Club Membership Available, Park, Walk/Jog Trails
Room Dimensions
Bathrooms Half
0
Room Master Bedroom Level
Lower
Property Details
Directions
Bees Ferry Rd To Grand Oaks Dr. Right Onto Ashley Gardens Blvd, Right Onto Sienna Right Onto Hainsworth Dr. Home Will Be On Right.
M L S Area Major
12 - West of the Ashley Outside I-526
Tax Map Number
3050400179
County Or Parish
Charleston
Property Sub Type
Single Family Detached
Architectural Style
Ranch
Construction Materials
Vinyl Siding
Exterior Features
Roof
Architectural
Fencing
Wood
Other Structures
No
Parking Features
2 Car Garage, Garage Door Opener
Exterior Features
Rain Gutters
Patio And Porch Features
Front Porch, Screened
Interior Features
Cooling
Central Air
Heating
Forced Air
Flooring
Ceramic Tile, Wood
Room Type
Eat-In-Kitchen, Family, Frog Attached, Laundry
Laundry Features
Laundry Room
Interior Features
Ceiling - Cathedral/Vaulted, High Ceilings, See Remarks, Walk-In Closet(s), Eat-in Kitchen, Family, Frog Attached
Systems & Utilities
Sewer
Public Sewer
Utilities
Charleston Water Service, Dominion Energy
Water Source
Public
Financial Information
Listing Terms
Cash, Conventional, FHA, VA Loan
Additional Information
Stories
1
Garage Y N
true
Carport Y N
false
Cooling Y N
true
Feed Types
- IDX
Heating Y N
true
Listing Id
25022487
Mls Status
Active
City Region
Sienna
Listing Key
ffbfcf8e083750f91d843bda94931679
Coordinates
- -80.081627
- 32.838358
Fireplace Y N
true
Parking Total
2
Carport Spaces
0
Covered Spaces
2
Co List Agent Key
9aa77bffb7666f3801a0c8ac43191ee2
Standard Status
Active
Co List Office Key
bcdb2ac9d37a4d97f5300d33e594a419
Fireplaces Total
1
Source System Key
20250807141625645260000000
Co List Agent Mls Id
21919
Co List Office Name
Coldwell Banker Realty
Building Area Units
Square Feet
Co List Office Mls Id
1595
Foundation Details
- Raised Slab
New Construction Y N
false
Property Attached Y N
false
Co List Agent Full Name
Cathy Brady
Originating System Name
CHS Regional MLS
Co List Agent Preferred Phone
843-789-0775
Showing & Documentation
Internet Address Display Y N
true
Internet Consumer Comment Y N
false
Internet Automated Valuation Display Y N
false
