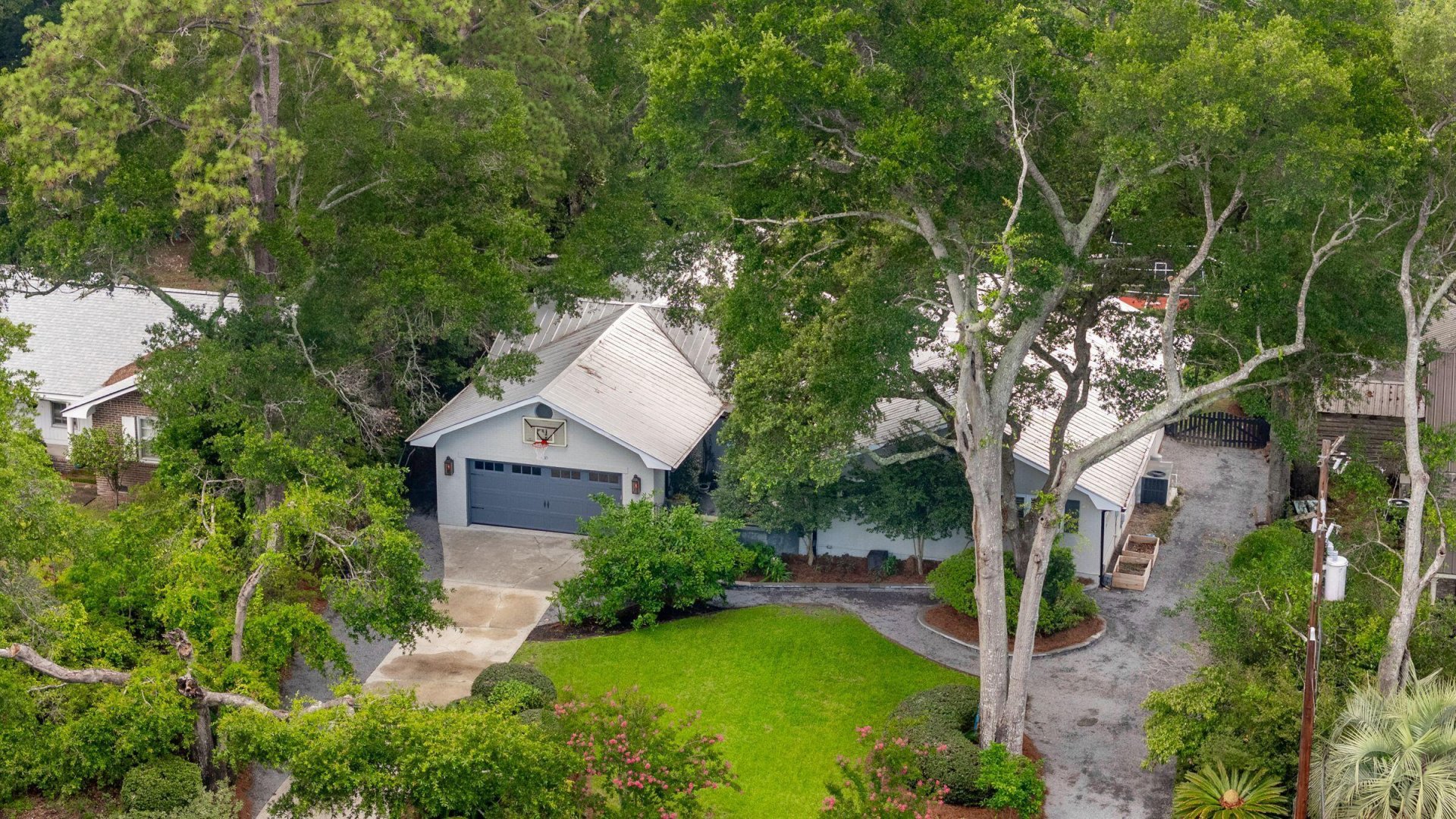
Fort Johnson Estates
$1.2M
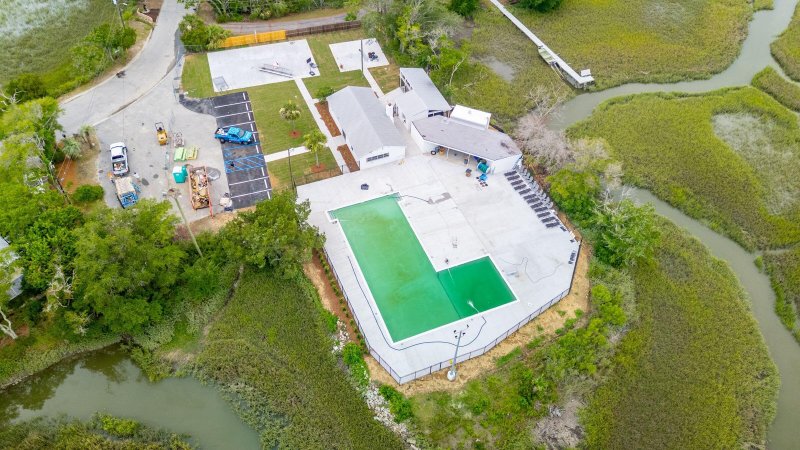
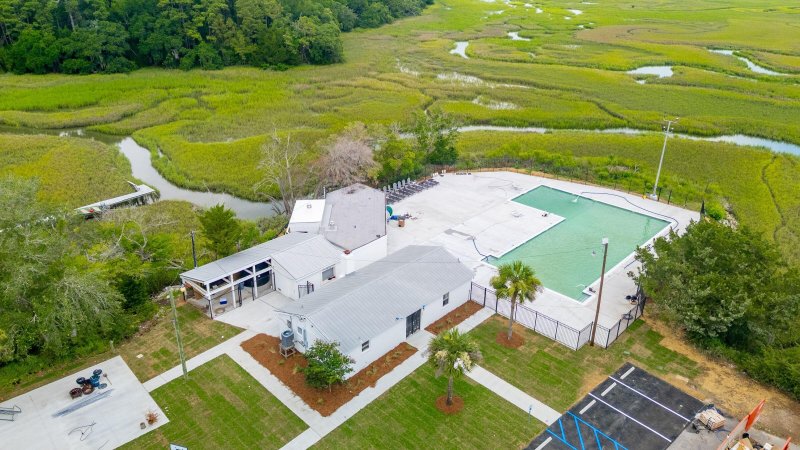
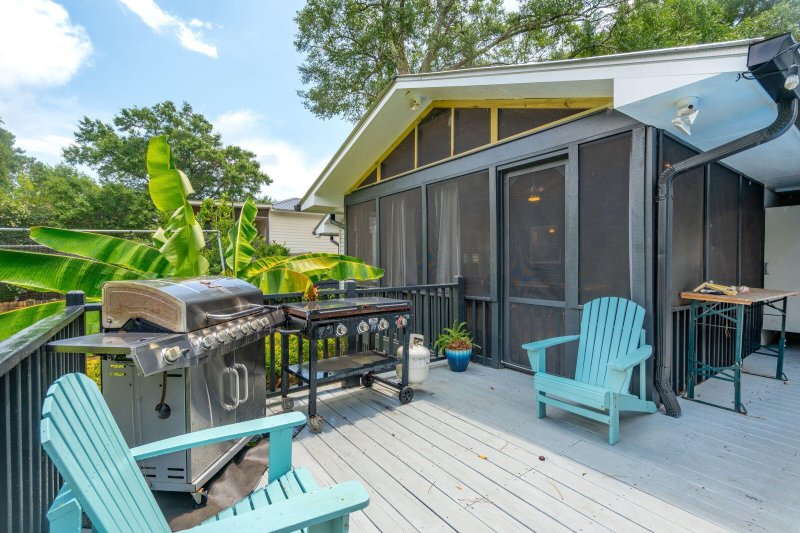
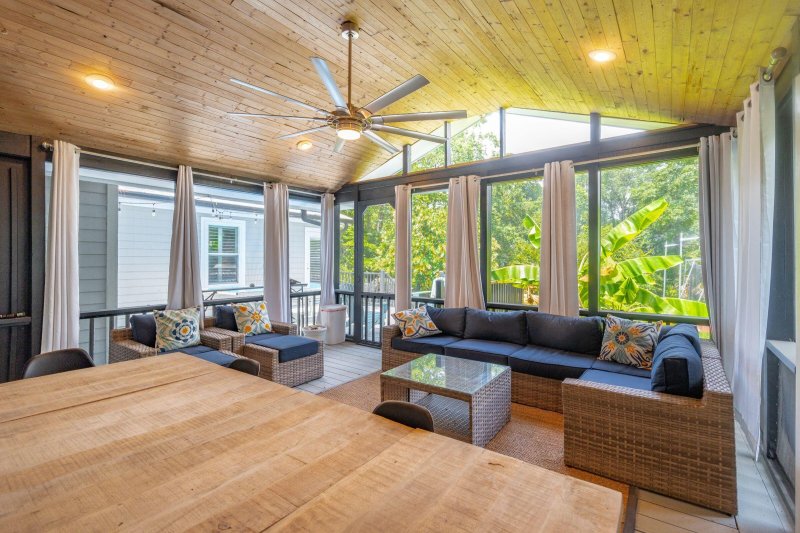
View All63 Photos

Fort Johnson Estates
63
$1.2M
460 Trapier Drive in Fort Johnson Estates, Charleston, SC
460 Trapier Drive, Charleston, SC 29412
$1,225,000
$1,225,000
206 views
21 saves
Does this home feel like a match?
Let us know — it helps us curate better suggestions for you.
Property Highlights
Bedrooms
4
Bathrooms
3
Water Feature
Marshfront
Property Details
Welcome to 460 Trapier Drive, the James Island home in Fort Johnson Estates you've been waiting for--truly one-of-a-kind in every way. This charming full-brick home sits on a large, private marsh front lot, offering both tranquility and space to spread out. PRICED SIGNIFICANTLY BELOW below a recent appraisal, it's a rare opportunity to live in one of the island's most desirable neighborhoods.
Time on Site
4 months ago
Property Type
Residential
Year Built
1965
Lot Size
17,424 SqFt
Price/Sq.Ft.
N/A
HOA Fees
Request Info from Buyer's AgentProperty Details
Bedrooms:
4
Bathrooms:
3
Total Building Area:
2,890 SqFt
Property Sub-Type:
SingleFamilyResidence
Garage:
Yes
Stories:
1
School Information
Elementary:
Stiles Point
Middle:
Camp Road
High:
James Island Charter
School assignments may change. Contact the school district to confirm.
Additional Information
Region
0
C
1
H
2
S
Lot And Land
Lot Features
0 - .5 Acre, High
Lot Size Area
0.4
Lot Size Acres
0.4
Lot Size Units
Acres
Agent Contacts
List Agent Mls Id
7389
List Office Name
Carolina One Real Estate
List Office Mls Id
1190
List Agent Full Name
Matthew W Poole
Community & H O A
Community Features
Clubhouse, Club Membership Available, Pool, Trash
Room Dimensions
Bathrooms Half
1
Room Master Bedroom Level
Lower
Property Details
Directions
Turn Into Fort Johns Estate - Left On Trapier And Home Is Down On The Left
M L S Area Major
21 - James Island
Tax Map Number
4540800061
County Or Parish
Charleston
Property Sub Type
Single Family Detached
Architectural Style
Ranch
Construction Materials
Brick Veneer
Exterior Features
Roof
Metal
Fencing
Fence - Wooden Enclosed
Other Structures
No
Parking Features
2 Car Garage, Attached, Garage Door Opener
Exterior Features
Lawn Irrigation, Lawn Well, Rain Gutters
Patio And Porch Features
Deck, Screened
Interior Features
Cooling
Central Air
Heating
Central
Flooring
Ceramic Tile, Wood
Room Type
Bonus, Eat-In-Kitchen, Family, Foyer, Great, Laundry, Separate Dining, Study
Laundry Features
Electric Dryer Hookup, Washer Hookup, Laundry Room
Interior Features
Ceiling - Cathedral/Vaulted, Ceiling - Smooth, Kitchen Island, Walk-In Closet(s), Ceiling Fan(s), Bonus, Eat-in Kitchen, Family, Entrance Foyer, Great, Separate Dining, Study
Systems & Utilities
Sewer
Public Sewer
Utilities
Charleston Water Service, Dominion Energy, James IS PSD
Water Source
Public
Financial Information
Listing Terms
Any
Additional Information
Stories
1
Garage Y N
true
Carport Y N
false
Cooling Y N
true
Feed Types
- IDX
Heating Y N
true
Listing Id
25019388
Mls Status
Active
Listing Key
14bab25a9f2cf7824706a3dd09bca30c
Coordinates
- -79.908013
- 32.744798
Fireplace Y N
true
Parking Total
2
Waterfront Y N
true
Carport Spaces
0
Covered Spaces
2
Entry Location
Ground Level
Co List Agent Key
56efda0580be1bbea9c4d0ce9542be6f
Standard Status
Active
Co List Office Key
3346b640bf18c0f60049a03eb1438f3f
Fireplaces Total
1
Source System Key
20250708211346177213000000
Attached Garage Y N
true
Co List Agent Mls Id
17512
Co List Office Name
Carolina One Real Estate
Building Area Units
Square Feet
Co List Office Mls Id
1190
Foundation Details
- Crawl Space
New Construction Y N
false
Property Attached Y N
false
Co List Agent Full Name
Randall Sandin
Originating System Name
CHS Regional MLS
Co List Agent Preferred Phone
843-209-9667
Showing & Documentation
Internet Address Display Y N
true
Internet Consumer Comment Y N
true
Internet Automated Valuation Display Y N
true
