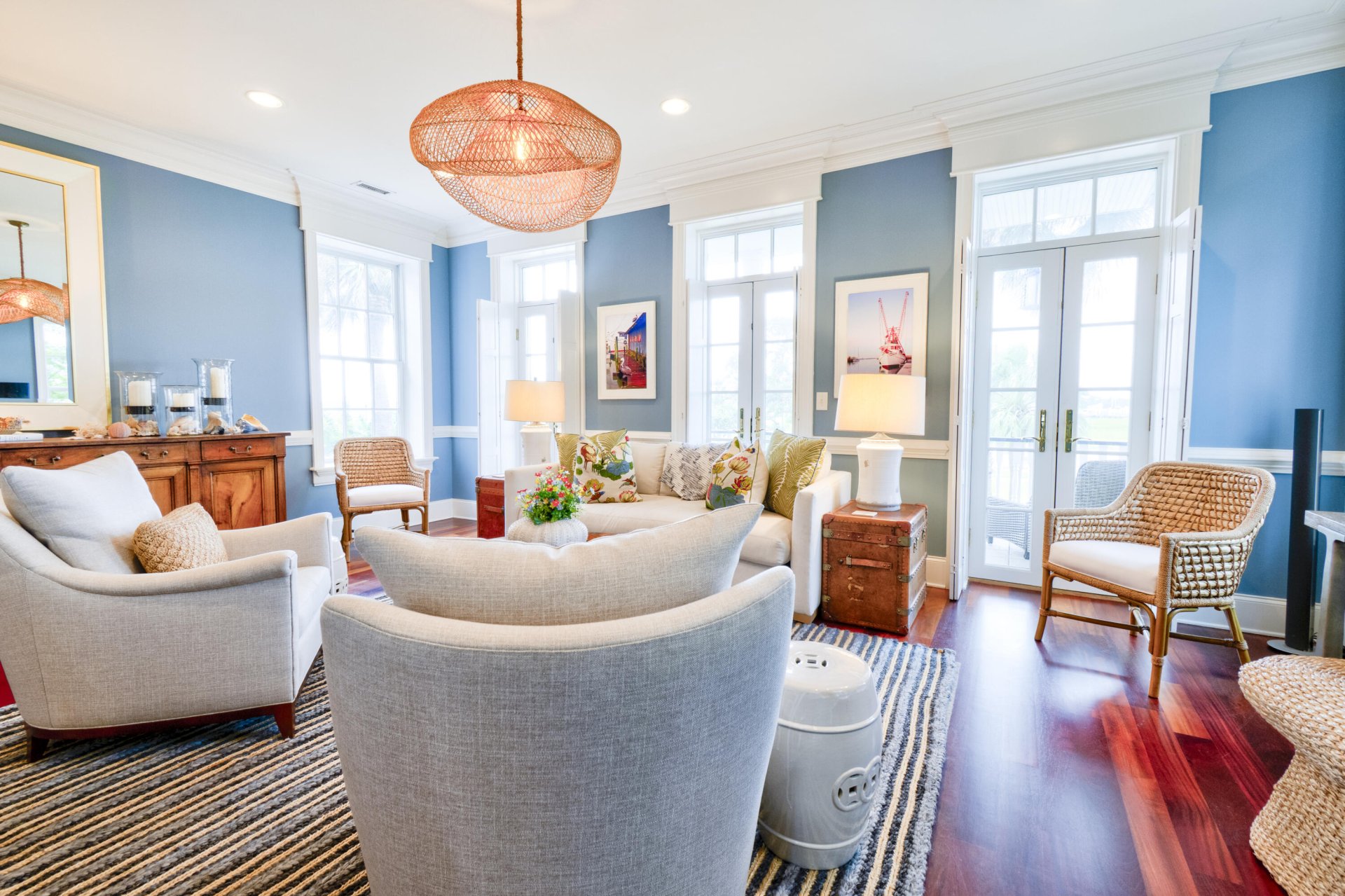
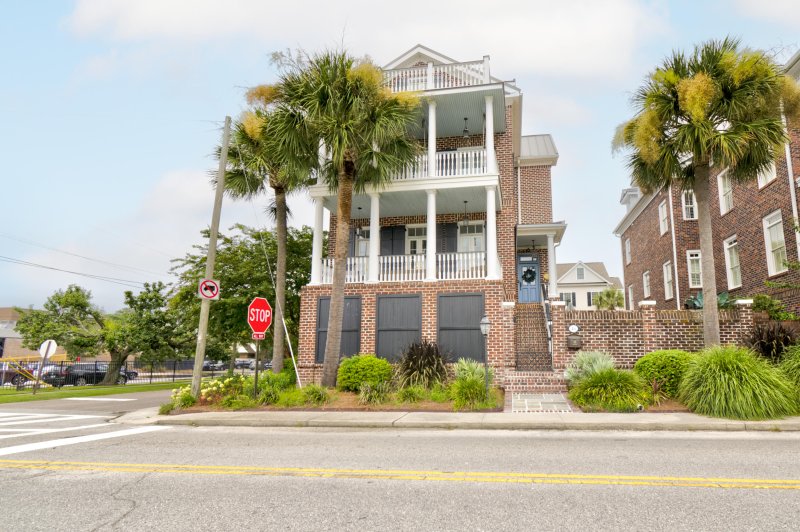
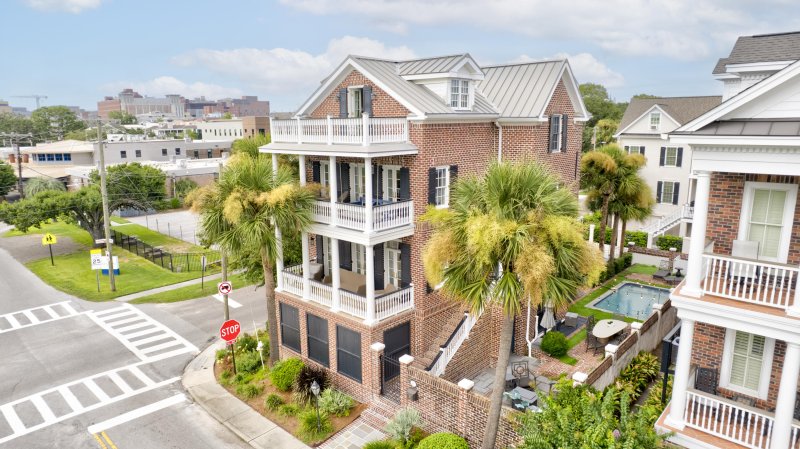
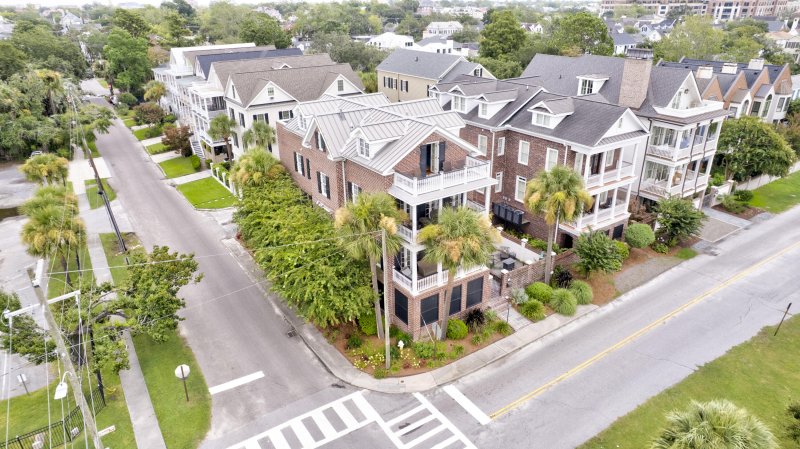
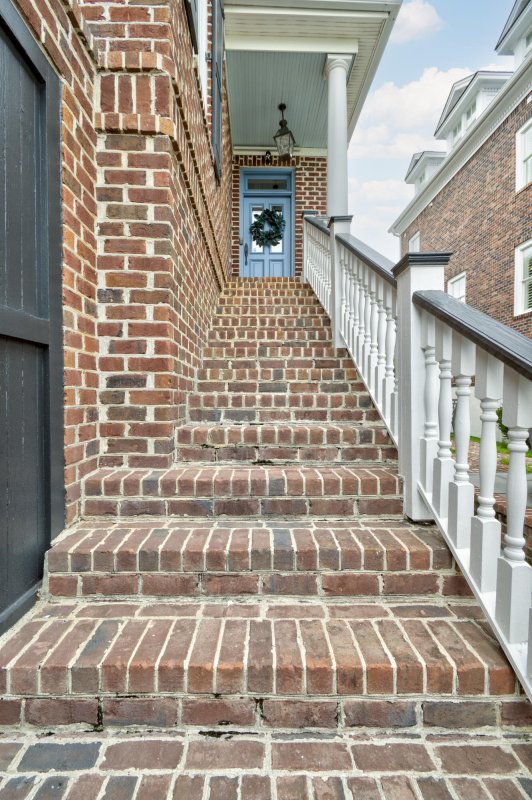

46 Halsey Boulevard in Harleston Village, Charleston, SC
46 Halsey Boulevard, Charleston, SC 29401
$2,995,000
$2,995,000
Does this home feel like a match?
Let us know — it helps us curate better suggestions for you.
Property Highlights
Bedrooms
4
Bathrooms
3
Water Feature
River Front, Waterfront - Shallow
Property Details
Experience the best of waterfront living at this elegant residence on prestigious Halsey Boulevard. With sweeping sunset and water views and thoughtfully curated custom details throughout, this home offers a rare blend of charm, comfort, and luxury. Step inside to find a light-filled interior featuring all new custom French doors and multiple balconies with wrought iron railings, bringing in ample natural light and framing breathtaking views. The dining room is also enhanced by the French doors, creating an inviting space for entertaining and allowing a cool breeze in. Elevator to all floors.The gourmet kitchen is equipped with high-end appliances, custom cabinetry, and Brazilian hardwoods, all flowing seamlessly into the spacious living room where a fireplace adds warmth and character.Crown moldings, custom draperies, and Roman shades elevate the refined finishes throughout.
Time on Site
2 months ago
Property Type
Residential
Year Built
2001
Lot Size
3,920 SqFt
Price/Sq.Ft.
N/A
HOA Fees
Request Info from Buyer's AgentProperty Details
School Information
Additional Information
Region
Lot And Land
Agent Contacts
Community & H O A
Room Dimensions
Property Details
Exterior Features
Interior Features
Systems & Utilities
Financial Information
Additional Information
- IDX
- -79.946971
- 32.778438
- Slab
