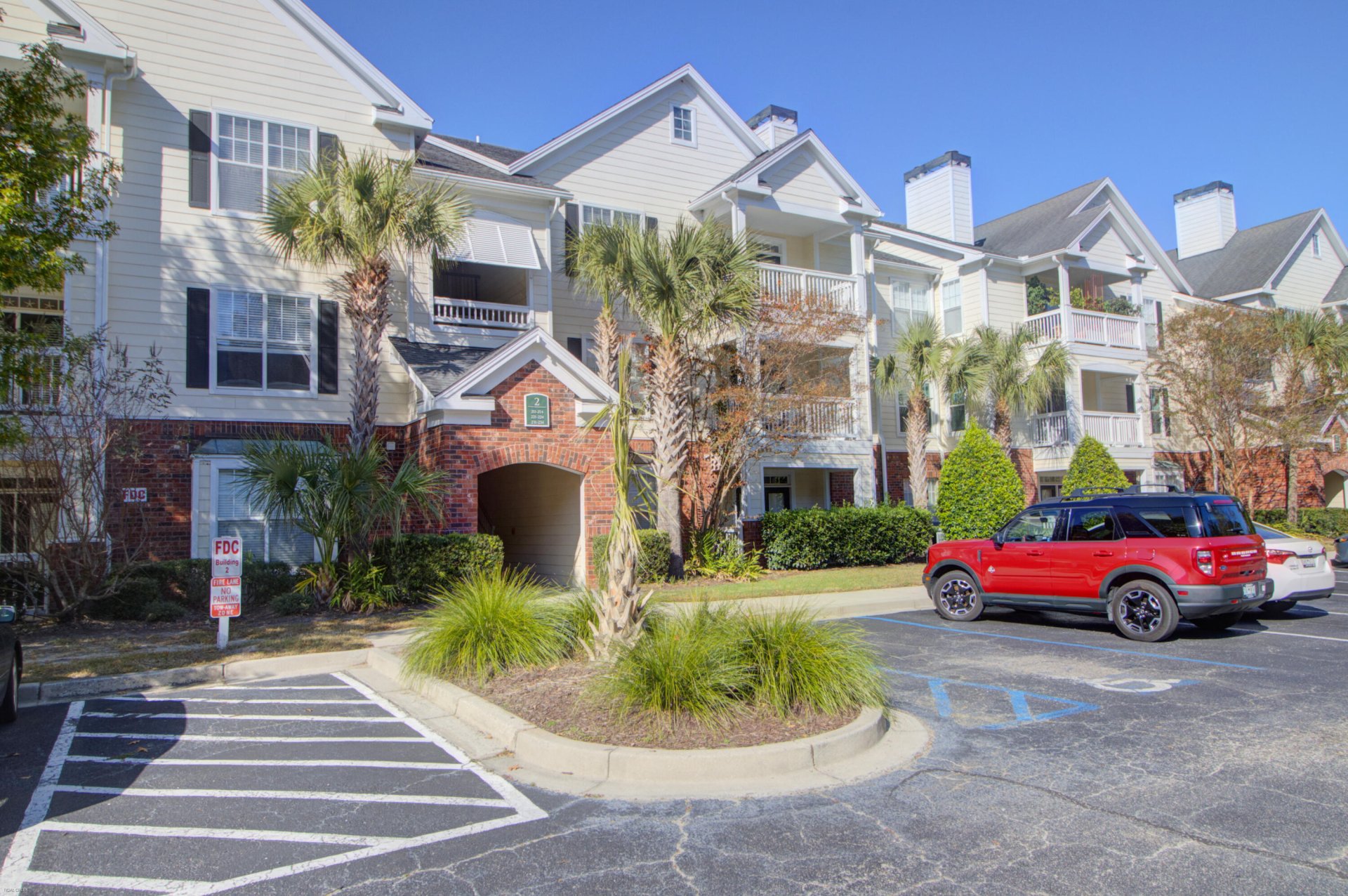
Concord West of The Ashley
$355k
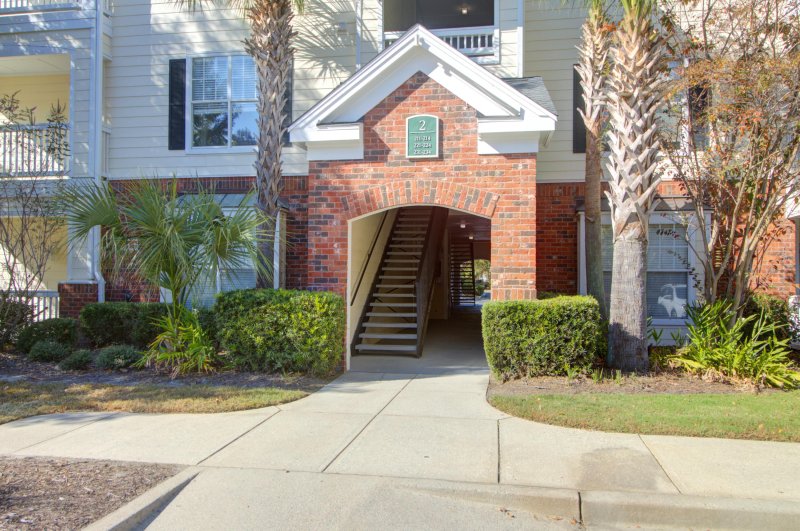
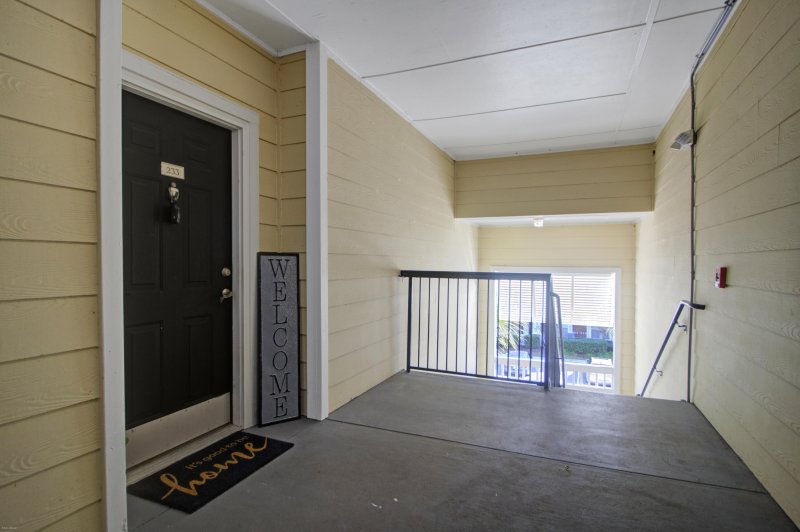
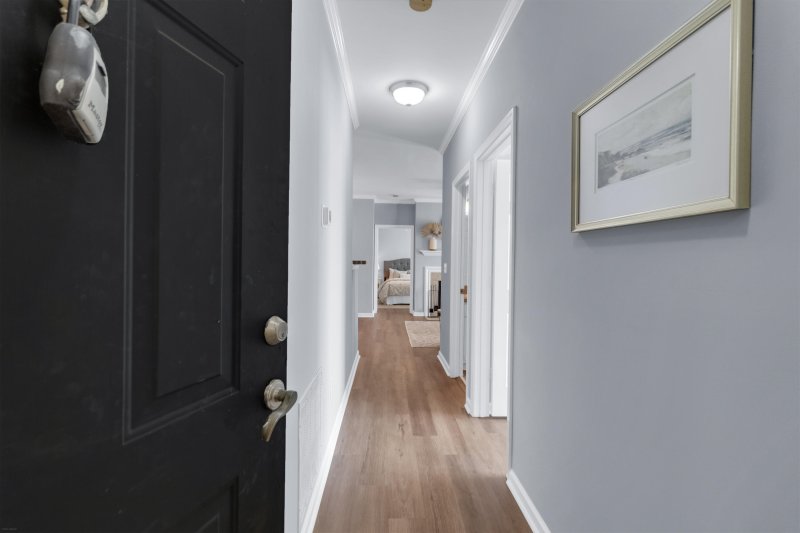
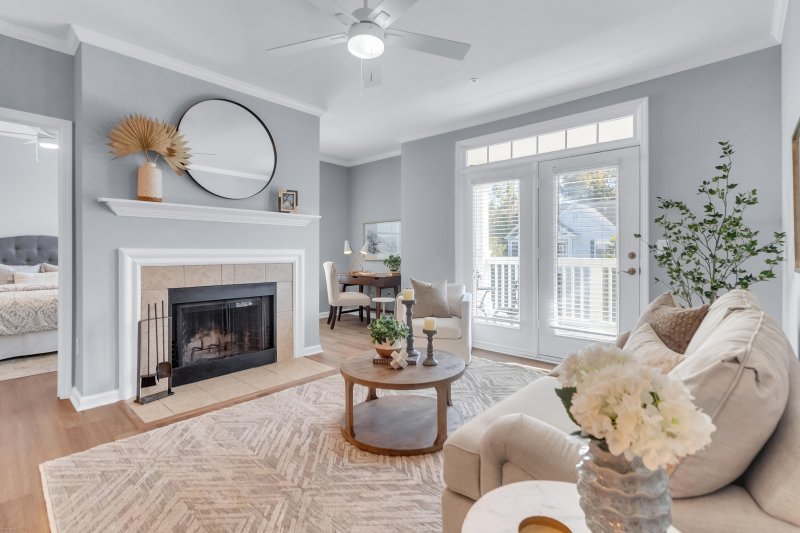
View All45 Photos

Concord West of The Ashley
45
$355k
45 Sycamore Avenue 233 in Concord West of The Ashley, Charleston, SC
45 Sycamore Avenue 233, Charleston, SC 29407
$355,000
$355,000
207 views
21 saves
Does this home feel like a match?
Let us know — it helps us curate better suggestions for you.
Property Highlights
Bedrooms
2
Bathrooms
2
Property Details
Live the Charleston Lifestyle! Welcome home to The Concord West Ashley -- a highly sought-after gated community just a short stroll to Avondale's popular shops, restaurants, and nightlife! This top-floor 2-bedroom, 2-bath condo features the most desirable floor plan in the neighborhood and offers both comfort and convenience.
Time on Site
1 week ago
Property Type
Residential
Year Built
1999
Lot Size
N/A
Price/Sq.Ft.
N/A
HOA Fees
Request Info from Buyer's AgentProperty Details
Bedrooms:
2
Bathrooms:
2
Total Building Area:
1,016 SqFt
Property Sub-Type:
Townhouse
Stories:
1
School Information
Elementary:
St. Andrews
Middle:
West Ashley
High:
West Ashley
School assignments may change. Contact the school district to confirm.
Additional Information
Region
0
C
1
H
2
S
Lot And Land
Lot Size Area
0
Lot Size Acres
0
Lot Size Units
Acres
Agent Contacts
List Agent Mls Id
16936
List Office Name
Keller Williams Realty Charleston
List Office Mls Id
7808
List Agent Full Name
Darshon Wolters-moody
Community & H O A
Security Features
Fire Sprinkler System
Community Features
Clubhouse, Fitness Center, Gated, Lawn Maint Incl, Pool, Tennis Court(s), Trash
Room Dimensions
Bathrooms Half
0
Room Master Bedroom Level
Upper
Property Details
Directions
From Downtown Charleston On St Andrews Blvd, Take A Left On Sycamore Ave, Then Left Into The Concord. Or From Magnolia Rd Turn Into The Concord. Building 2 Is Towards The Back.
M L S Area Major
11 - West of the Ashley Inside I-526
Tax Map Number
4181000159
Structure Type
Condominium
County Or Parish
Charleston
Property Sub Type
Single Family Attached
Construction Materials
Cement Siding
Exterior Features
Roof
Architectural
Other Structures
No
Parking Features
Off Street
Interior Features
Cooling
Central Air
Heating
Electric, Heat Pump
Flooring
Carpet, Ceramic Tile
Room Type
Family, Laundry, Living/Dining Combo, Pantry
Laundry Features
Electric Dryer Hookup, Washer Hookup, Laundry Room
Interior Features
Ceiling - Smooth, High Ceilings, Walk-In Closet(s), Ceiling Fan(s), Family, Living/Dining Combo, Pantry
Systems & Utilities
Sewer
Public Sewer
Utilities
Charleston Water Service, Dominion Energy
Water Source
Public
Financial Information
Listing Terms
Cash, Conventional, VA Loan
Additional Information
Stories
1
Garage Y N
false
Carport Y N
false
Cooling Y N
true
Feed Types
- IDX
Heating Y N
true
Listing Id
25030320
Mls Status
Active
Listing Key
3958a0d0e526cdc1883e5a6b5b7f9fa9
Unit Number
233
Coordinates
- -79.988781
- 32.787264
Fireplace Y N
true
Carport Spaces
0
Covered Spaces
0
Co List Agent Key
263556ff16795921d503e458b9cfd79c
Standard Status
Active
Co List Office Key
aa943e3a9368c3963e6fae0b0dd6054a
Fireplaces Total
1
Source System Key
20251112154928536592000000
Co List Agent Mls Id
7995
Co List Office Name
Keller Williams Realty Charleston
Building Area Units
Square Feet
Co List Office Mls Id
7808
Foundation Details
- Slab
New Construction Y N
false
Property Attached Y N
true
Co List Agent Full Name
Jan Snook
Originating System Name
CHS Regional MLS
Co List Agent Preferred Phone
843-437-3330
Showing & Documentation
Internet Address Display Y N
true
Internet Consumer Comment Y N
true
Internet Automated Valuation Display Y N
true
