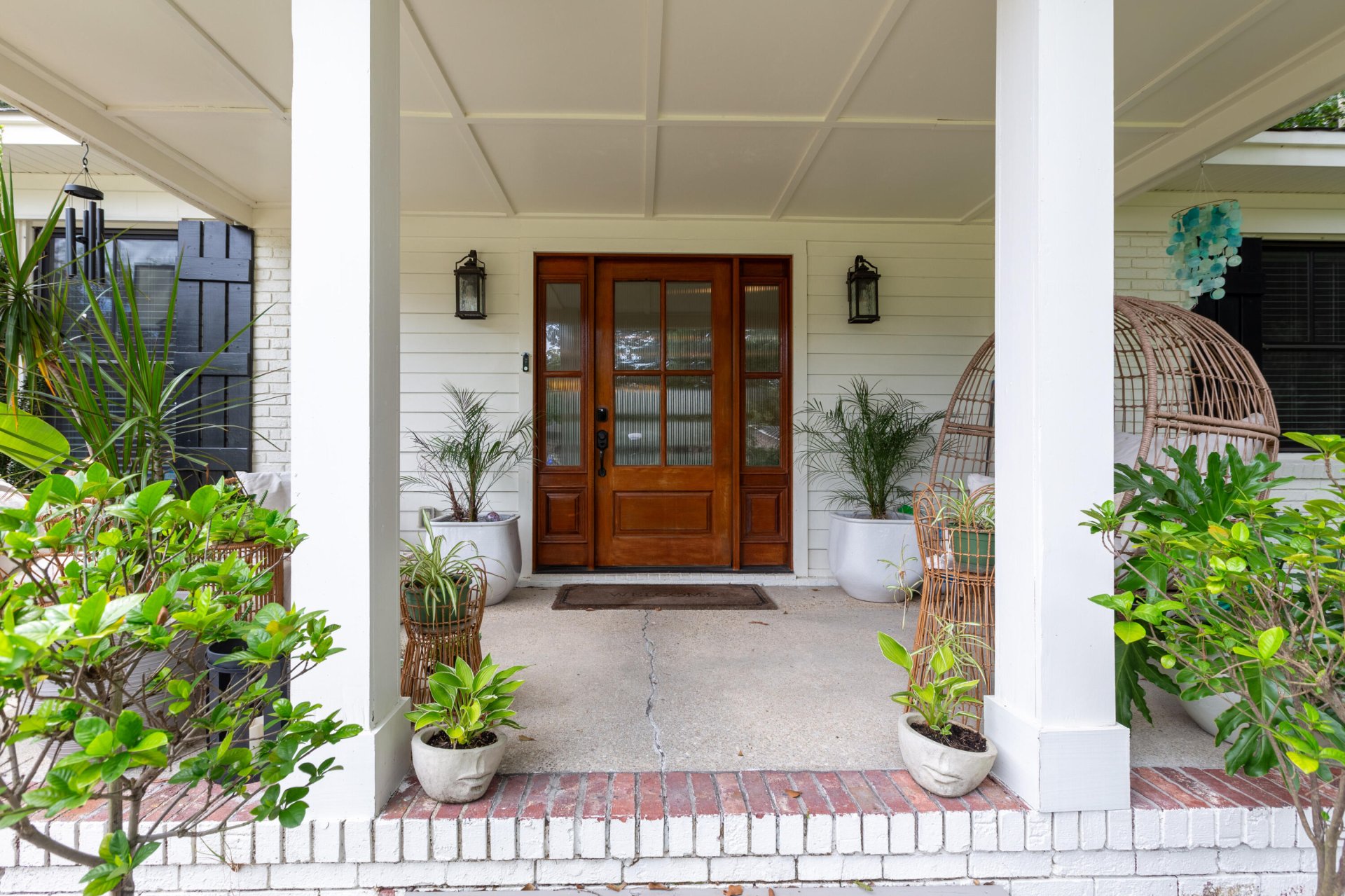
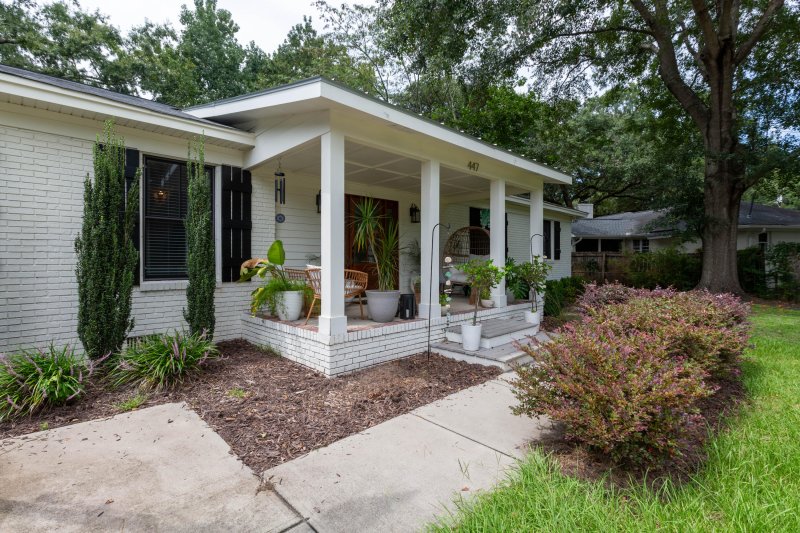
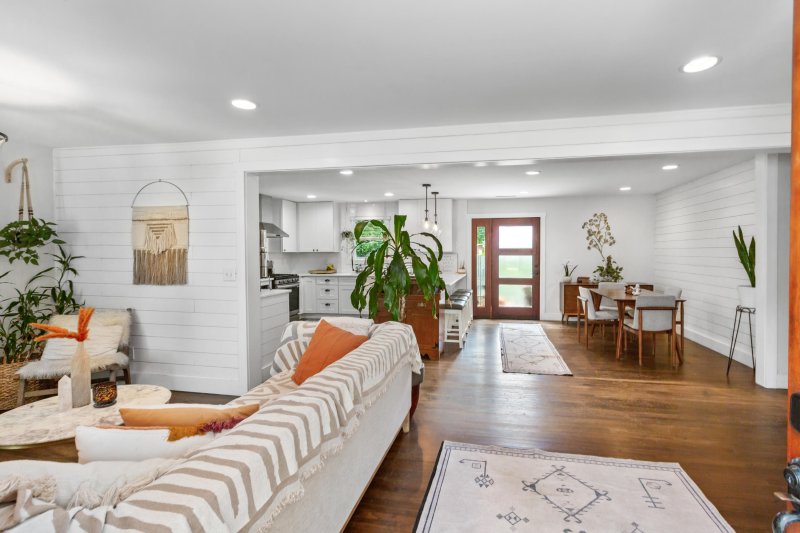
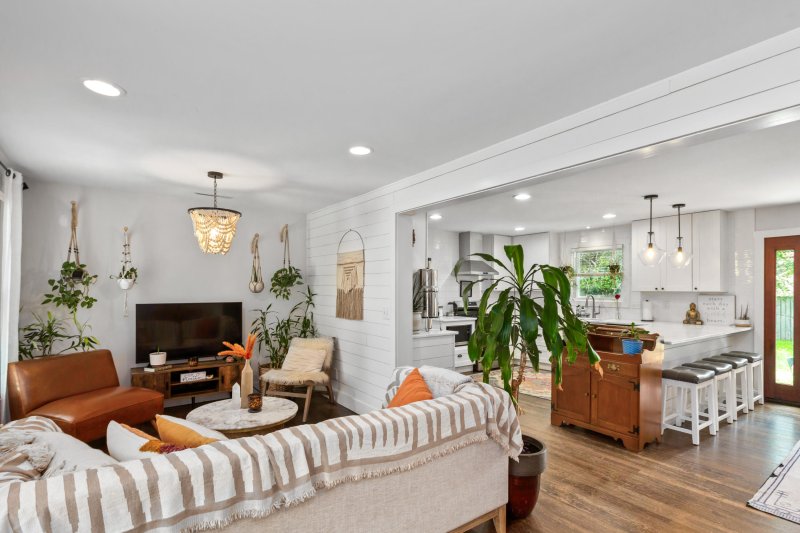
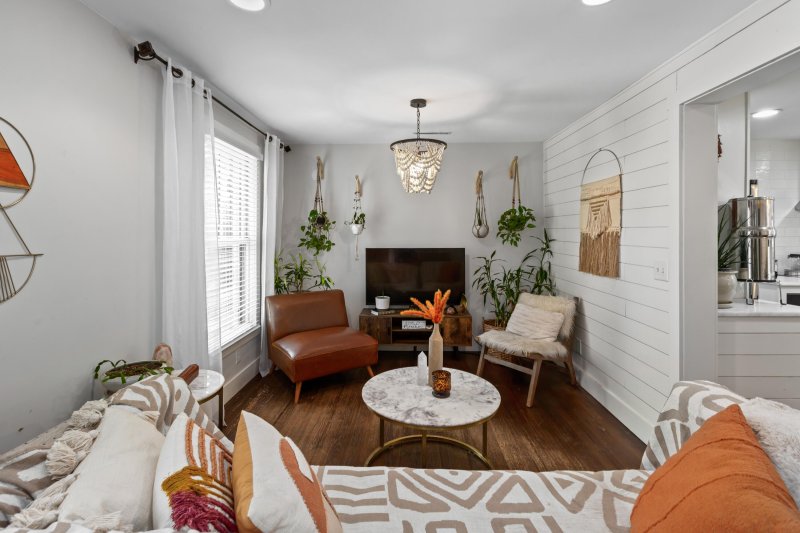

447 Geddes Avenue in Geddes Hall, Charleston, SC
447 Geddes Avenue, Charleston, SC 29407
$624,500
$624,500
Does this home feel like a match?
Let us know — it helps us curate better suggestions for you.
Property Highlights
Bedrooms
4
Bathrooms
3
Property Details
Welcome to this beautiful home, completely renovated in 2018. With four bedrooms and three full baths, there will be no competing for bathroom time! Spacious kitchen with gas stove. The wide driveway is long and can accommodate 5 cars or your boat. NO HOA or flood insurance. Oversized, fenced backyard with patio. Adjacent to highly desirable Stono Park, biking distance to Randolph Park, and walking distance to West Ashley Greenway. Three min to I526 and just over ten min to Historic Downtown Charleston.
Time on Site
2 months ago
Property Type
Residential
Year Built
1976
Lot Size
10,454 SqFt
Price/Sq.Ft.
N/A
HOA Fees
Request Info from Buyer's AgentProperty Details
School Information
Additional Information
Region
Lot And Land
Agent Contacts
Green Features
Room Dimensions
Property Details
Exterior Features
Interior Features
Systems & Utilities
Financial Information
Additional Information
- IDX
- -80.021987
- 32.784514
- Crawl Space
- Slab
