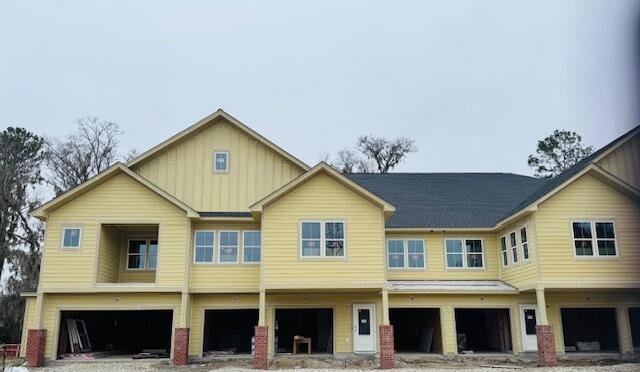
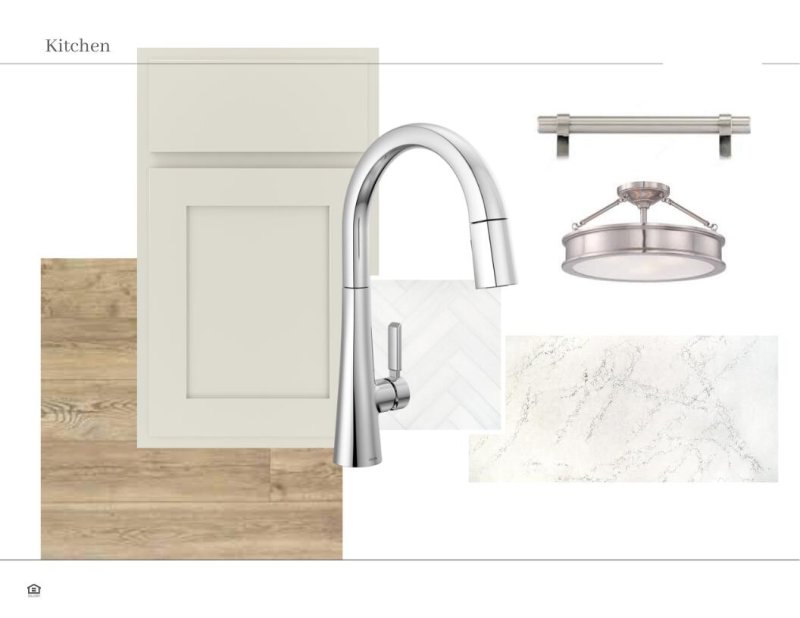
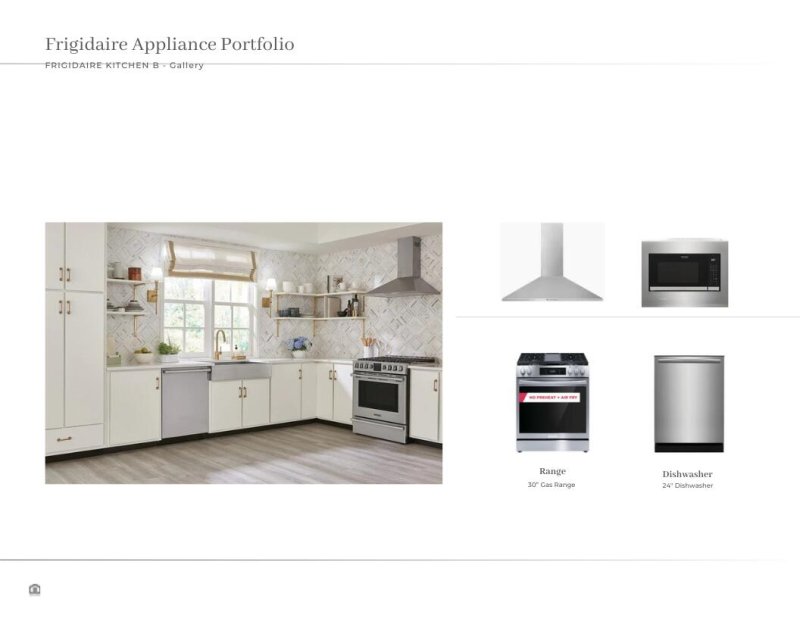
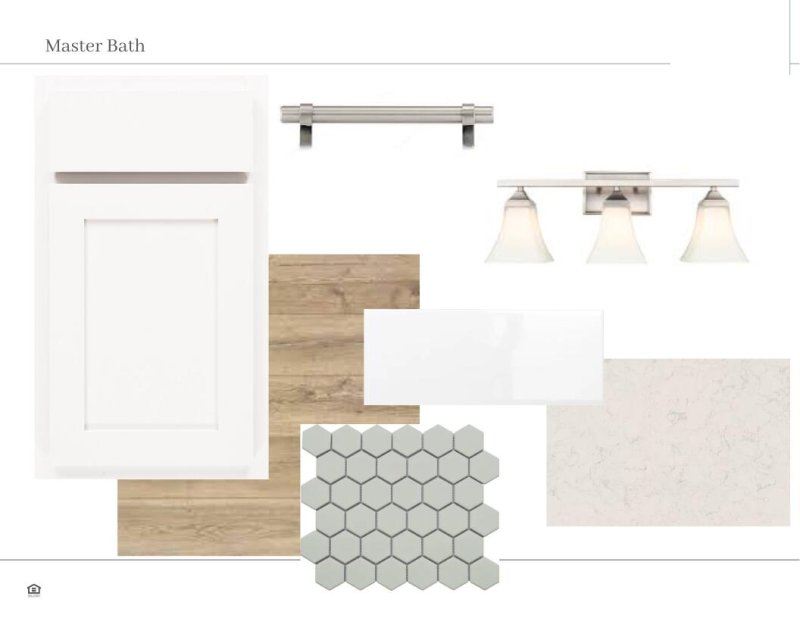
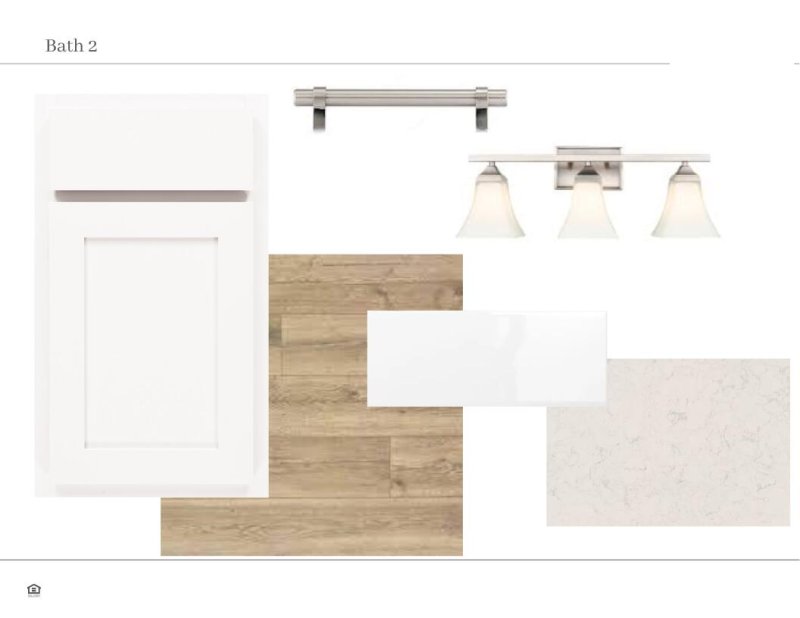

420 Carolina Cherry Court 201 in Shadowmoss, Charleston, SC
420 Carolina Cherry Court 201, Charleston, SC 29414
$609,900
$609,900
Property Highlights
Bedrooms
3
Bathrooms
3
Property Details
NEW CONSTRUCTION!! Middleborough Condominiums, located in the heart of Charleston's garden district in West Ashley offer luxury and a maintenance free lifestyle in the established GOLF CLUB COMMUNITY of Shadowmoss Plantation. Beautiful one level plans by an award winning local builder, each condo offers a split floor plan, well-proportioned living space, exceptional quality finishes, 3 bedrooms and 3 full baths and abundant natural light. Our interior designers have outdone themselves with the selections in this beautiful home! Make sure you view the additional text for full details. The Tradd floorplan has 3BD, 3BA, an open floor plan, screened porch & an elevator shaft in place. The two car garage is attached with a private entry.Below is an overview and ask your agent for additional information or a copy of the Look Book for the home.
Time on Site
1 year ago
Property Type
Residential
Year Built
2025
Lot Size
435 SqFt
Price/Sq.Ft.
N/A
HOA Fees
Request Info from Buyer's AgentListing Information
- LocationCharleston
- MLS #CHS8d605db732c1cec896b2283b7526e15d
- Stories1
- Last UpdatedApril 1, 2025
Property Details
School Information
Additional Information
Region
Lot And Land
Agent Contacts
Green Features
Community & H O A
Property Details
Exterior Features
Interior Features
Systems & Utilities
Financial Information
Additional Information
- IDX
- -80.081116
- 32.846339
- Raised Slab
Showing & Documentation
Listing Information
- LocationCharleston
- MLS #CHS8d605db732c1cec896b2283b7526e15d
- Stories1
- Last UpdatedApril 1, 2025
