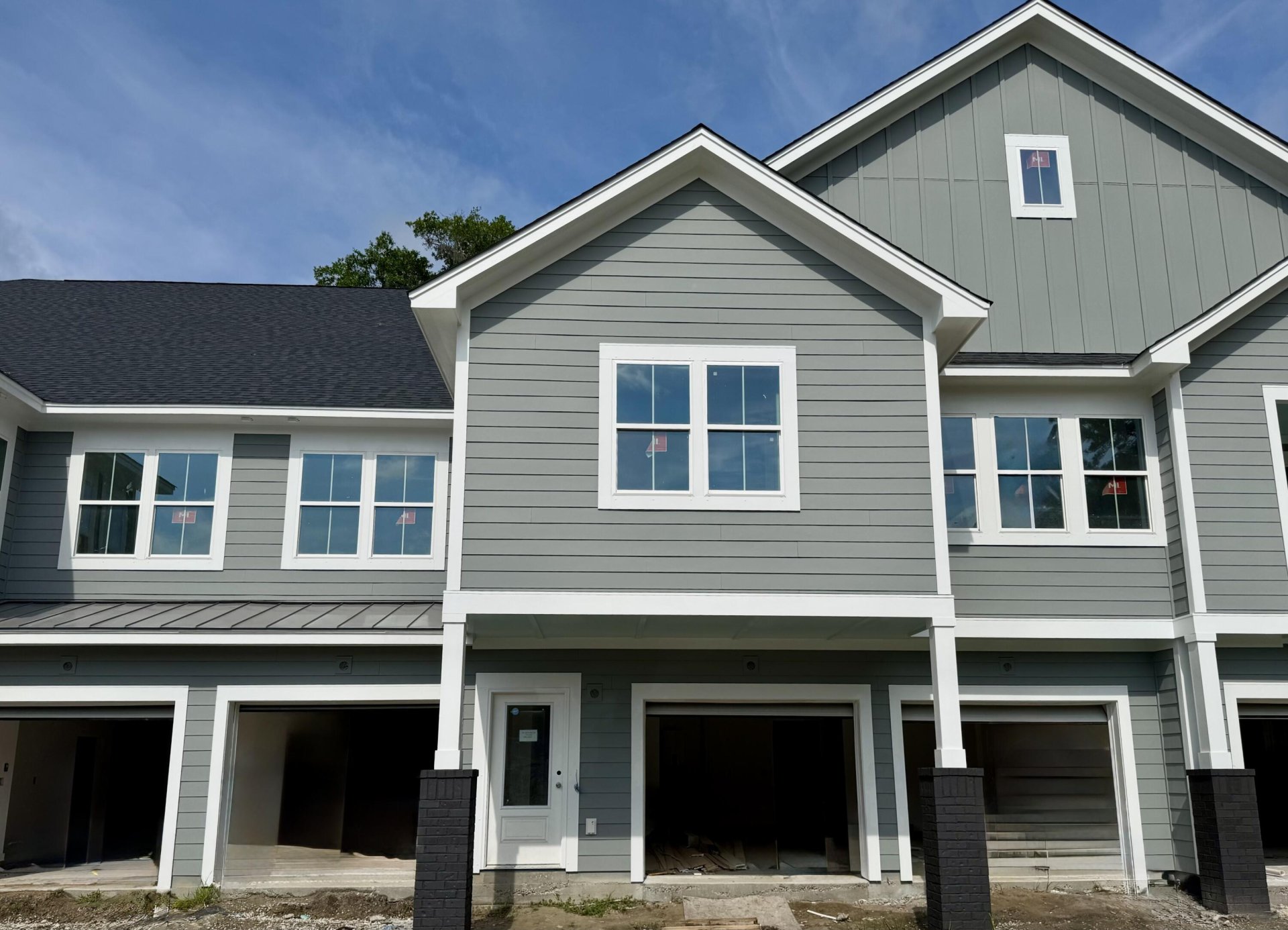
Shadowmoss
$630k
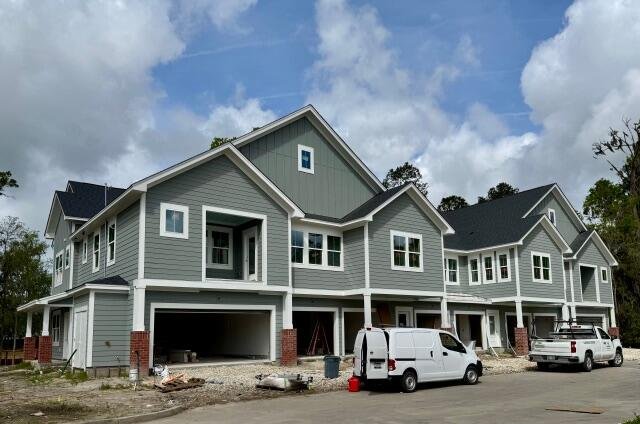
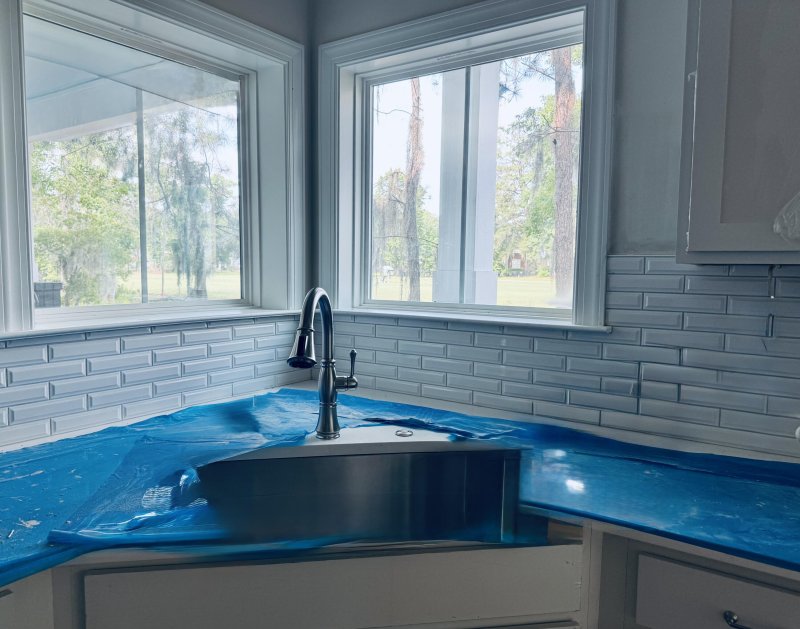
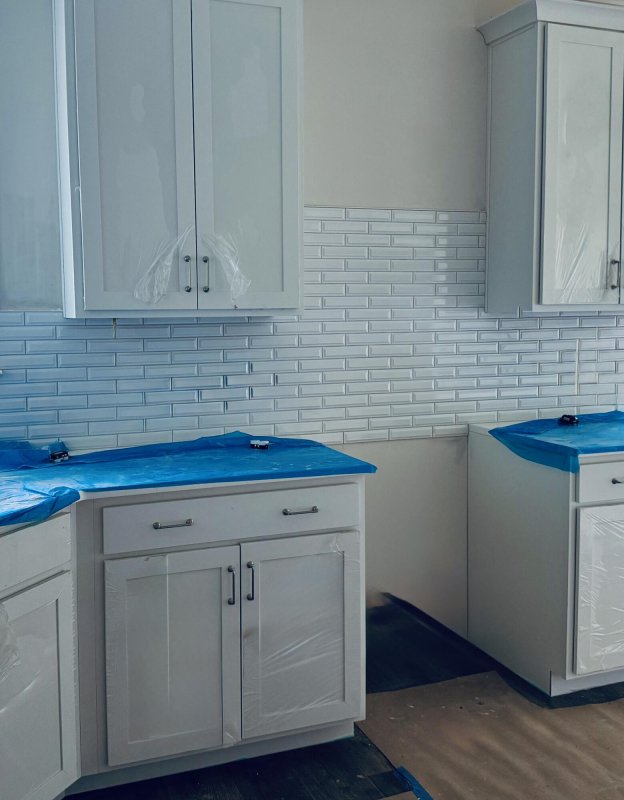
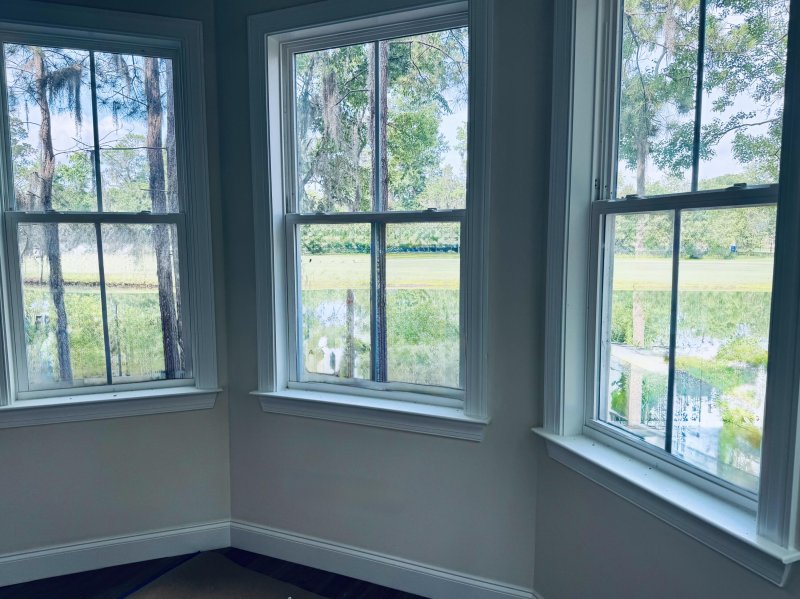
View All57 Photos

Shadowmoss
57
$630k
New ConstructionShadowmoss GolfMaintenance Free
New Luxury Townhome in Shadowmoss Golf Community - Maintenance Free
Shadowmoss
New ConstructionShadowmoss GolfMaintenance Free
420 Carolina Cherry Court 102, Charleston, SC 29414
$630,000
$630,000
204 views
20 saves
Property Highlights
Bedrooms
3
Bathrooms
3
Water Feature
Lagoon
Property Details
New ConstructionShadowmoss GolfMaintenance Free
NEW CONSTRUCTION!! Middleborough Condominiums, located in the heart of Charleston's garden district in West Ashley offer luxury and a maintenance free lifestyle in the established GOLF CLUB COMMUNITY of Shadowmoss Plantation. Beautiful one level plans by an award winning local builder, each condo offers a split floor plan, well-proportioned living space, exceptional quality finishes, 3 bedrooms and 3 full baths and abundant natural light.
Time on Site
1 year ago
Property Type
Residential
Year Built
2025
Lot Size
435 SqFt
Price/Sq.Ft.
N/A
HOA Fees
Request Info from Buyer's AgentProperty Details
Bedrooms:
3
Bathrooms:
3
Total Building Area:
1,845 SqFt
Property Sub-Type:
Townhouse
Garage:
Yes
Stories:
1
School Information
Elementary:
Drayton Hall
Middle:
West Ashley
High:
West Ashley
School assignments may change. Contact the school district to confirm.
Additional Information
Region
0
C
1
H
2
S
Lot And Land
Lot Features
0 - .5 Acre, On Golf Course, Wooded
Lot Size Area
0.01
Lot Size Acres
0.01
Lot Size Units
Acres
Agent Contacts
List Agent Mls Id
21508
List Office Name
Carolina One Real Estate
List Office Mls Id
1385
List Agent Full Name
Debbie Jones
Green Features
Green Building Verification Type
HERS Index Score
Community & H O A
Security Features
Fire Sprinkler System
Community Features
Gated, Golf Course
Room Dimensions
Room Master Bedroom Level
Lower
Property Details
Directions
Bees Ferry To Shadowmoss Parkway, Right Turn Onto Deerfield Drive And The Middleborough Condominiums Are Located On The Left. This Is Building 420 Carolina Cherry Court In The Back.
M L S Area Major
12 - West of the Ashley Outside I-526
Tax Map Number
3580000191
Structure Type
Condominium
County Or Parish
Charleston
Property Sub Type
Single Family Attached
Construction Materials
Brick Veneer, Cement Siding
Exterior Features
Roof
Architectural
Other Structures
No
Parking Features
2 Car Garage, Attached, Garage Door Opener
Exterior Features
Elevator Shaft
Patio And Porch Features
Deck, Covered
Interior Features
Cooling
Central Air
Heating
Natural Gas
Flooring
Ceramic Tile, Luxury Vinyl
Room Type
Eat-In-Kitchen, Family, Living/Dining Combo, Pantry, Utility
Laundry Features
Electric Dryer Hookup, Washer Hookup
Interior Features
Ceiling - Smooth, High Ceilings, Walk-In Closet(s), Eat-in Kitchen, Family, Living/Dining Combo, Pantry, Utility
Systems & Utilities
Sewer
Public Sewer
Utilities
Berkeley Elect Co-Op, Charleston Water Service, Dominion Energy
Water Source
Public
Financial Information
Listing Terms
Cash, Conventional, FHA, VA Loan
Additional Information
Stories
1
Garage Y N
true
Carport Y N
false
Cooling Y N
true
Feed Types
- IDX
Heating Y N
true
Listing Id
24024778
Mls Status
Active
City Region
Middleborough
Listing Key
253651308d545f6339677bd4aa17052d
Unit Number
102
Coordinates
- -80.081116
- 32.846339
Fireplace Y N
true
Parking Total
2
Carport Spaces
0
Covered Spaces
2
Entry Location
Ground Level
Home Warranty Y N
true
Standard Status
Active
Fireplaces Total
1
Source System Key
20240913201527228053000000
Attached Garage Y N
true
Building Area Units
Square Feet
Foundation Details
- Raised Slab
New Construction Y N
true
Property Attached Y N
true
Originating System Name
CHS Regional MLS
Special Listing Conditions
10 Yr Warranty
Showing & Documentation
Internet Address Display Y N
true
Internet Consumer Comment Y N
true
Internet Automated Valuation Display Y N
true
