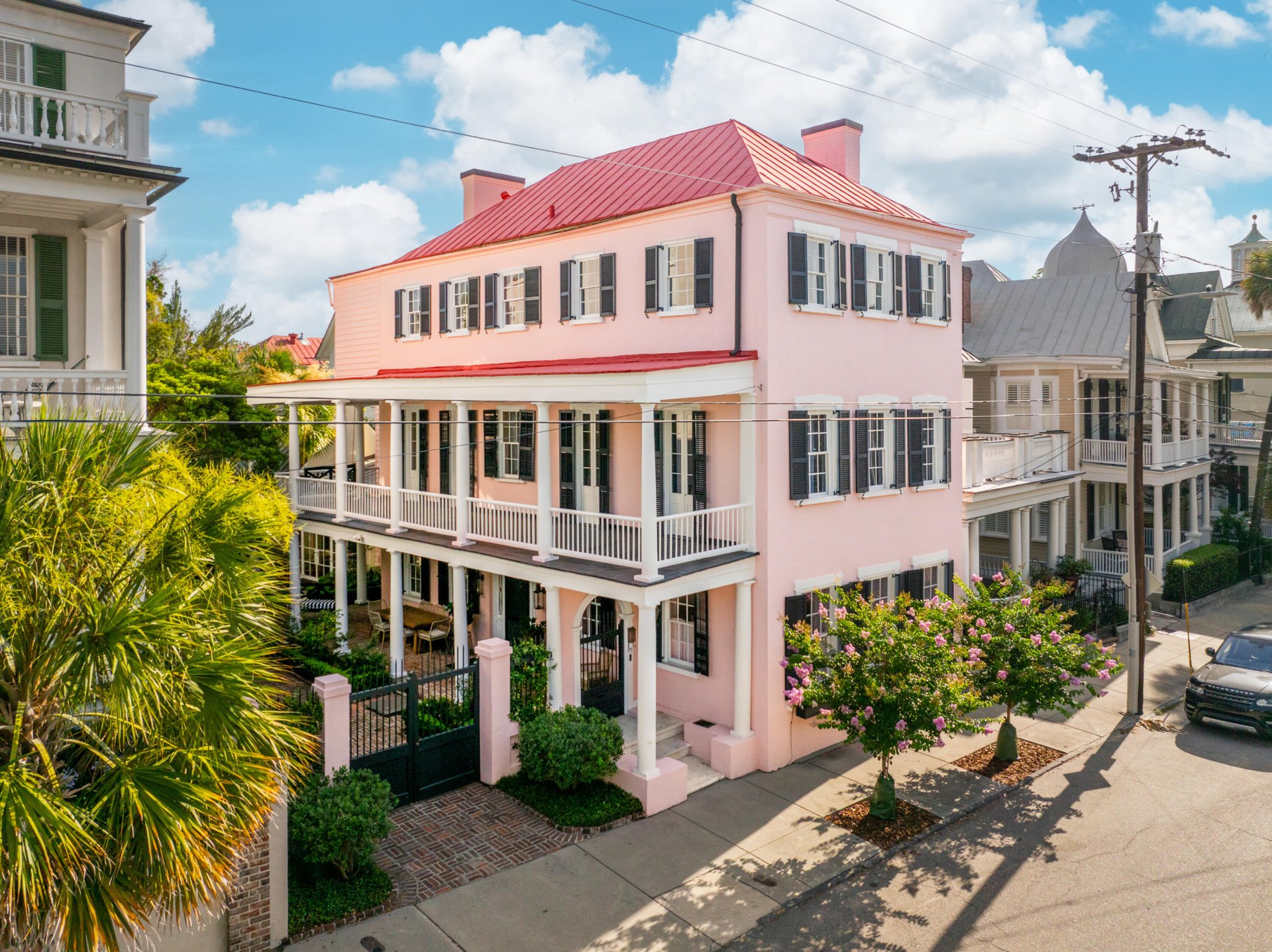
South of Broad
$6.6M
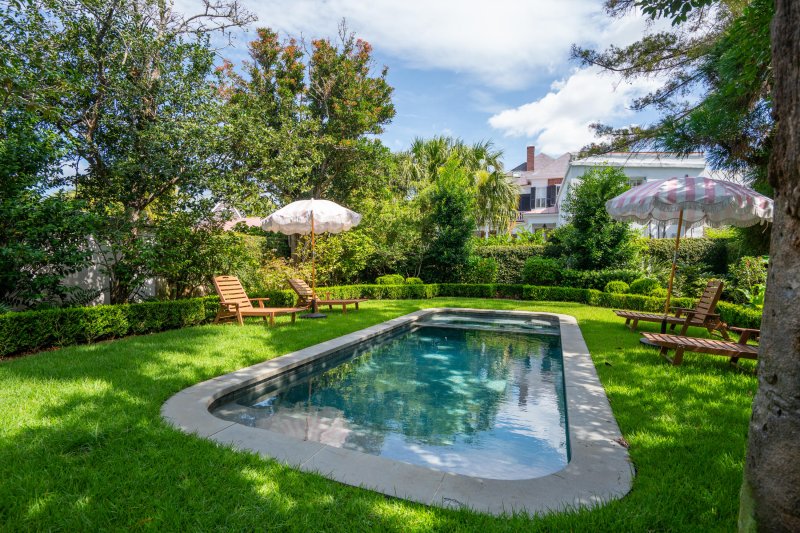
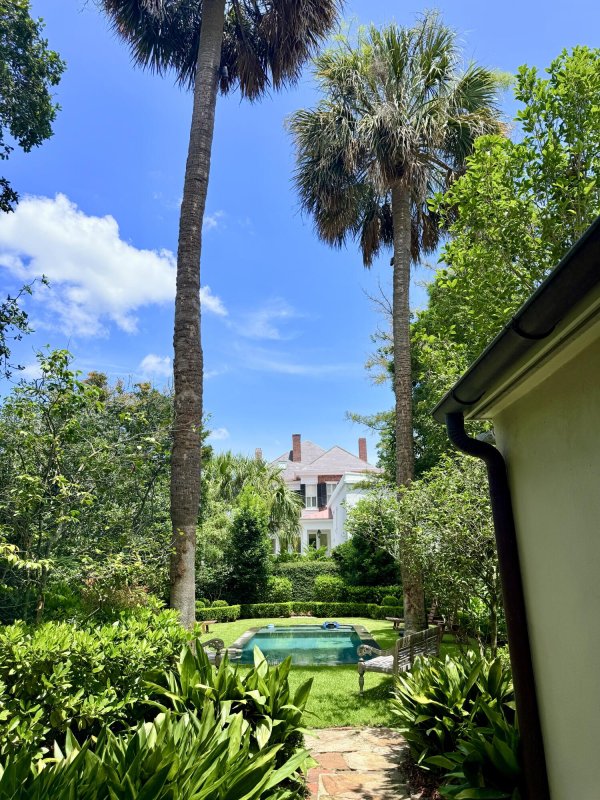
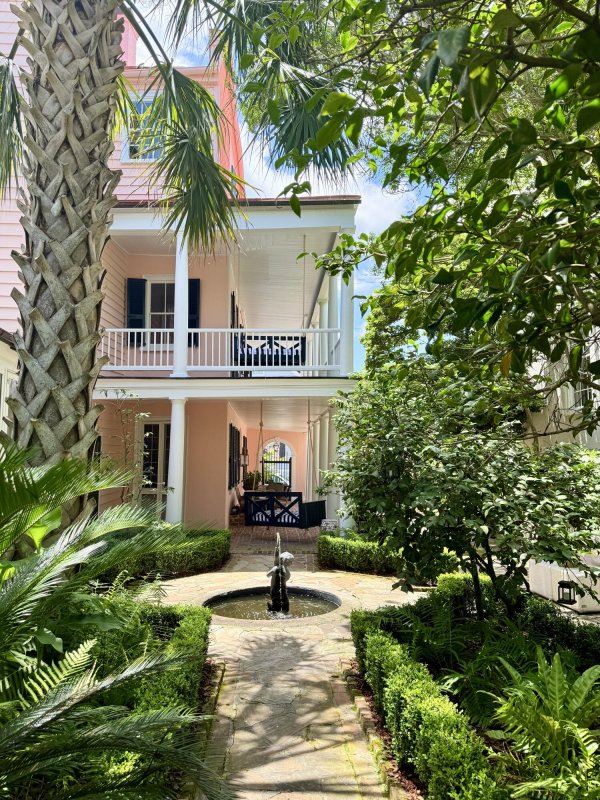
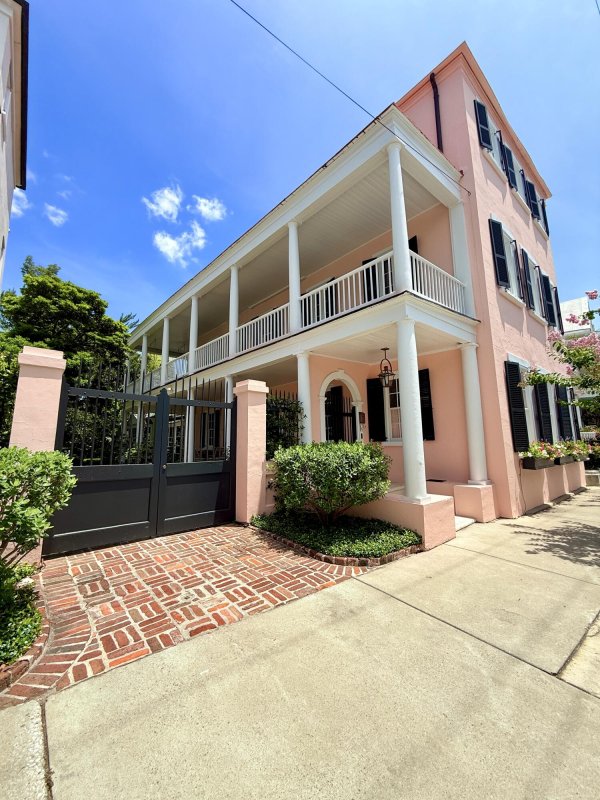
View All121 Photos

South of Broad
121
$6.6M
Battery ViewsPlunge PoolExtensive Renovation
Iconic Robert Murray House: Exquisite Renovation on Charleston Battery
South of Broad
Battery ViewsPlunge PoolExtensive Renovation
42 S Battery Street, Charleston, SC 29401
$6,598,000
$6,598,000
203 views
20 saves
Does this home feel like a match?
Let us know — it helps us curate better suggestions for you.
Property Highlights
Bedrooms
4
Bathrooms
5
Property Details
Battery ViewsPlunge PoolExtensive Renovation
Like stepping onto a Slim Aarons set, 42 South Battery, also known as the Robert Murray House is a must see! Built in 1802 & prestigiously located at the corner of King & S Battery, with views of White Point Gardens, the Battery & Charleston Harbor.This iconic estate boasts historically significant gardens designed by Loutrel Briggs which were restored in 2021, with new hardscaping & irrigation added.
Time on Site
4 months ago
Property Type
Residential
Year Built
1802
Lot Size
8,712 SqFt
Price/Sq.Ft.
N/A
HOA Fees
Request Info from Buyer's AgentProperty Details
Bedrooms:
4
Bathrooms:
5
Total Building Area:
4,637 SqFt
Property Sub-Type:
SingleFamilyResidence
Pool:
Yes
School Information
Elementary:
Memminger
Middle:
Simmons Pinckney
High:
Burke
School assignments may change. Contact the school district to confirm.
Additional Information
Region
0
C
1
H
2
S
Lot And Land
Lot Size Area
0.2
Lot Size Acres
0.2
Lot Size Units
Acres
Agent Contacts
List Agent Mls Id
39405
List Office Name
The Cassina Group
List Office Mls Id
8244
List Agent Full Name
Jennifer Snowden
Community & H O A
Community Features
Gated, Trash
Room Dimensions
Bathrooms Half
0
Room Master Bedroom Level
Upper
Property Details
Directions
South On Meeting Street. Right Onto South Battery Street. House Will Be On Your Right, Just After King St.
M L S Area Major
51 - Peninsula Charleston Inside of Crosstown
Tax Map Number
4571601051
County Or Parish
Charleston
Property Sub Type
Single Family Detached
Architectural Style
Charleston Single
Construction Materials
Block, Stucco, Wood Siding
Exterior Features
Roof
Copper, Metal
Fencing
Brick, Privacy
Other Structures
No
Parking Features
Off Street
Exterior Features
Lawn Irrigation, Rain Gutters, Lighting, Stoop
Patio And Porch Features
Patio, Covered, Wrap Around, Porch
Interior Features
Cooling
Central Air
Heating
Electric
Flooring
Other, Wood
Room Type
Bonus, Eat-In-Kitchen, Family, Formal Living, Foyer, Laundry, Mother-In-Law Suite, Office, Pantry, Separate Dining, Study, Sun
Laundry Features
Laundry Room
Interior Features
Ceiling - Cathedral/Vaulted, Ceiling - Smooth, High Ceilings, Elevator, Kitchen Island, Walk-In Closet(s), Bonus, Eat-in Kitchen, Family, Formal Living, Entrance Foyer, In-Law Floorplan, Office, Pantry, Separate Dining, Study, Sun
Systems & Utilities
Sewer
Public Sewer
Utilities
Charleston Water Service, Dominion Energy
Water Source
Public
Financial Information
Listing Terms
Cash, Conventional
Additional Information
Stories
4
Garage Y N
false
Carport Y N
false
Cooling Y N
true
Feed Types
- IDX
Heating Y N
true
Listing Id
25018450
Mls Status
Active
Listing Key
9801e615c78cd91501e0dddd817e369d
Coordinates
- -79.932489
- 32.770888
Fireplace Y N
true
Carport Spaces
0
Covered Spaces
0
Pool Private Y N
true
Standard Status
Active
Source System Key
20250623222700058225000000
Building Area Units
Square Feet
Foundation Details
- Crawl Space
New Construction Y N
false
Property Attached Y N
false
Originating System Name
CHS Regional MLS
Showing & Documentation
Internet Address Display Y N
true
Internet Consumer Comment Y N
true
Internet Automated Valuation Display Y N
true
