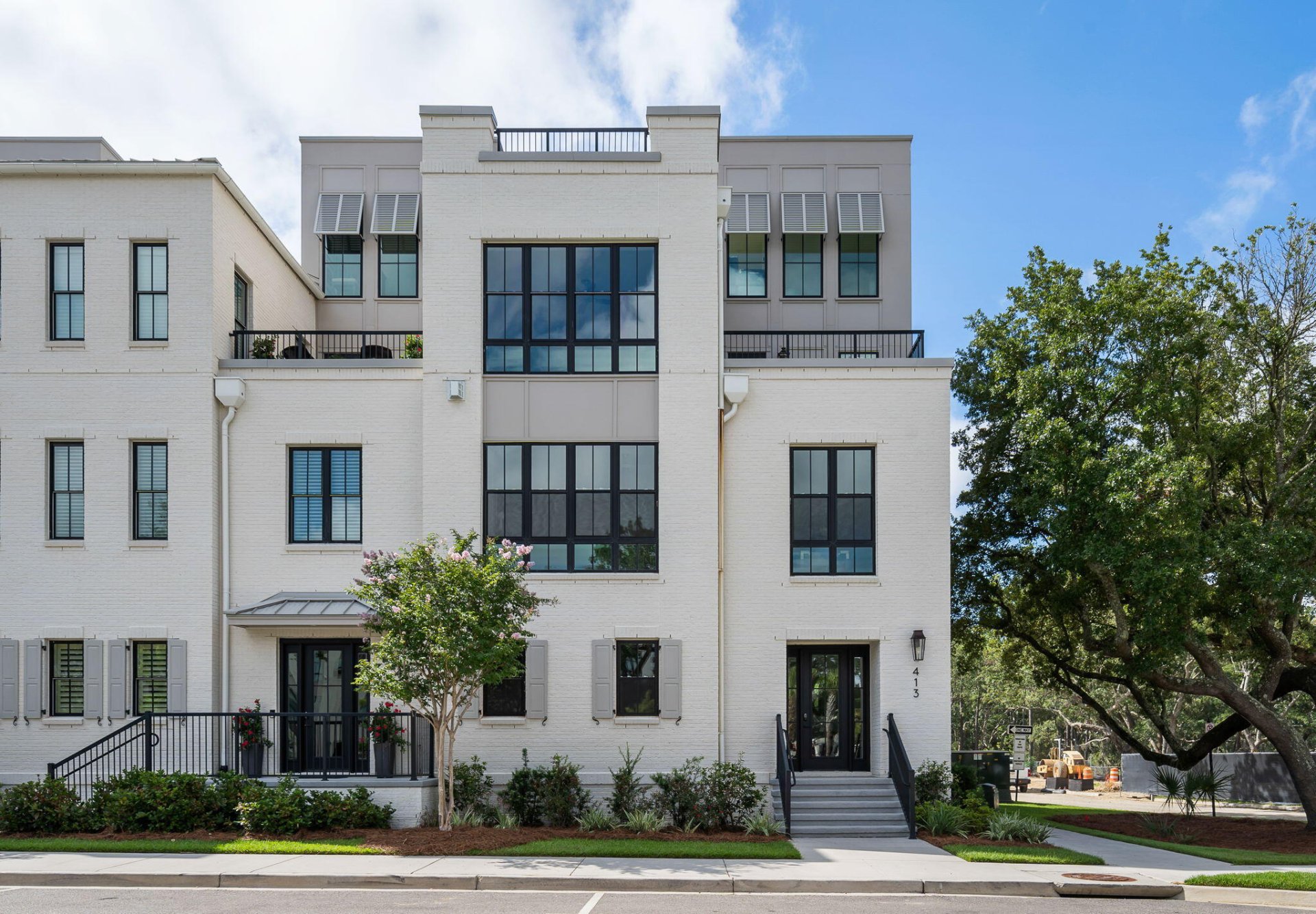
Daniel Island
$2.4M
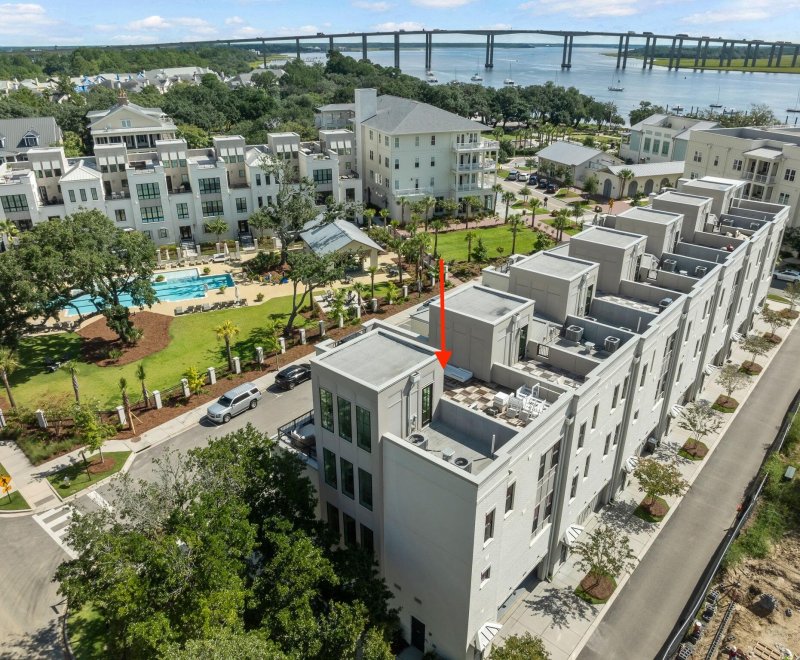
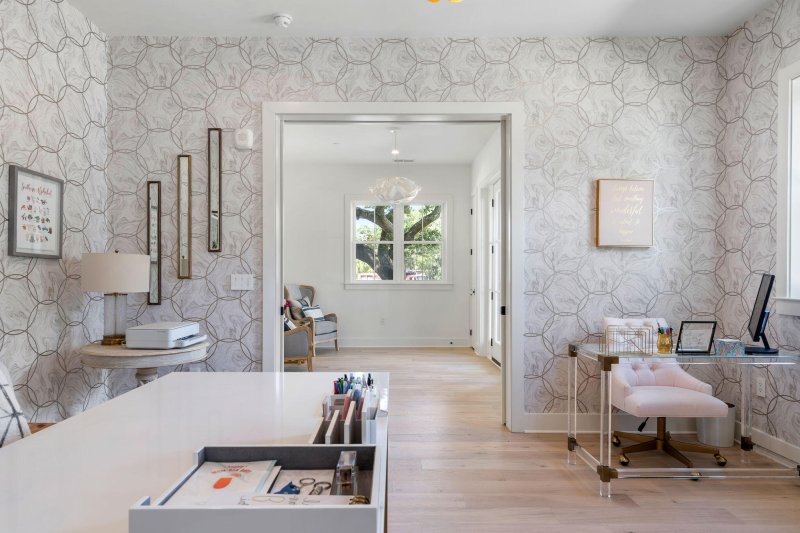
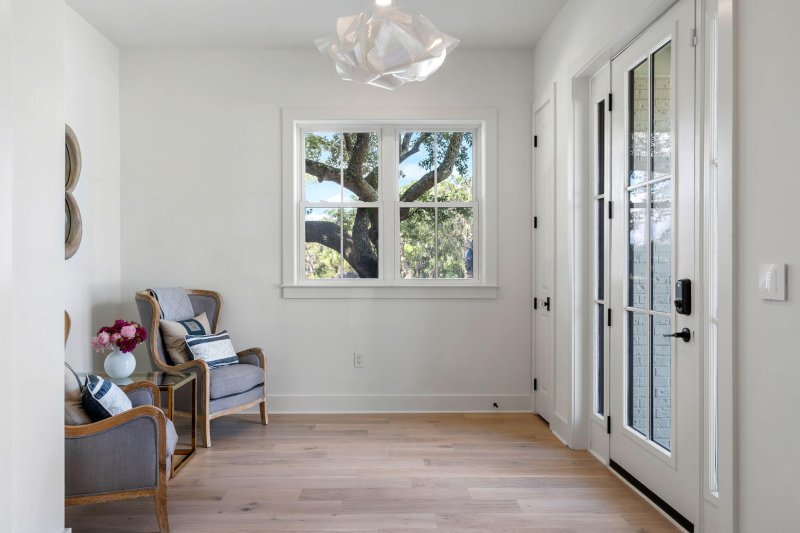
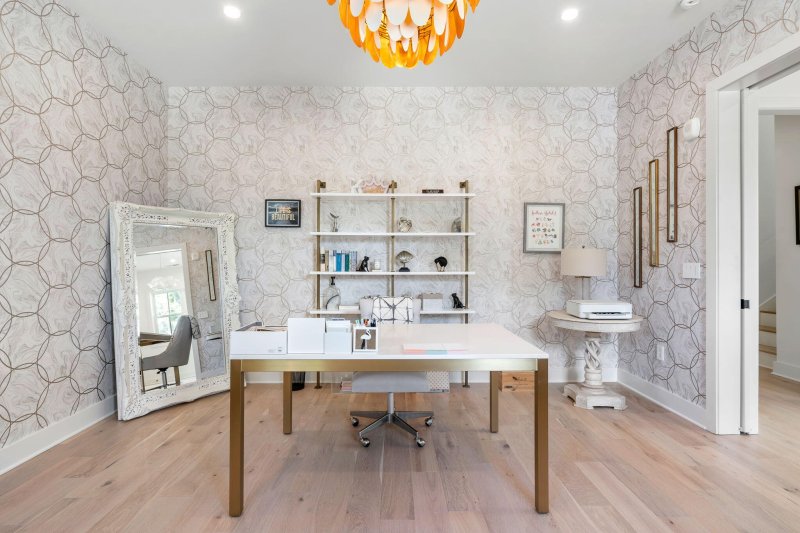
View All53 Photos

Daniel Island
53
$2.4M
Rooftop TerraceDesigner InteriorsWaterfront District
Stunning 2021 DI Townhome w/ Elevator, Rooftop, Walk to Waterfront
Daniel Island
Rooftop TerraceDesigner InteriorsWaterfront District
413 Spartina Lane, Charleston, SC 29492
$2,400,000
$2,400,000
205 views
21 saves
Does this home feel like a match?
Let us know — it helps us curate better suggestions for you.
Property Highlights
Bedrooms
3
Bathrooms
3
Property Details
Rooftop TerraceDesigner InteriorsWaterfront District
This stunning, corner unit, 3 bedroom, 3.5 bath townhome is located in the heart of Daniel Island's waterfront district, within walking distance of restaurants, shops, offices, and Waterfront Park. Built in 2021, the unit has been used as a second home and is in 'like new' condition.
Time on Site
4 months ago
Property Type
Residential
Year Built
2021
Lot Size
N/A
Price/Sq.Ft.
N/A
HOA Fees
Request Info from Buyer's AgentProperty Details
Bedrooms:
3
Bathrooms:
3
Total Building Area:
3,495 SqFt
Property Sub-Type:
Townhouse
Garage:
Yes
School Information
Elementary:
Daniel Island
Middle:
Daniel Island
High:
Philip Simmons
School assignments may change. Contact the school district to confirm.
Additional Information
Region
0
C
1
H
2
S
Lot And Land
Lot Size Area
0
Lot Size Acres
0
Lot Size Units
Acres
Agent Contacts
List Agent Mls Id
17141
List Office Name
AgentOwned Realty Preferred Group
List Office Mls Id
1760
List Agent Full Name
Andrea Rogers
Community & H O A
Security Features
Fire Sprinkler System, Security System
Community Features
Club Membership Available, Dog Park, Elevators, Fitness Center, Marina, Park, Pool, Tennis Court(s), Trash, Walk/Jog Trails
Room Dimensions
Bathrooms Half
1
Room Master Bedroom Level
Lower
Property Details
Directions
From I-526 East, Exit At River Landing Dr. Cross Seven Farms Dr And Turn Right Onto Daniels Landing Dr. Turn Left On Pier View St. Turn Right On Helmsman St. Turn Left On Spartina Ln. First Unit On Left.
M L S Area Major
77 - Daniel Island
Tax Map Number
25005795
Structure Type
Condo Regime, Townhouse
County Or Parish
Berkeley
Property Sub Type
Single Family Attached
Construction Materials
Brick Veneer
Exterior Features
Roof
Architectural
Other Structures
No
Parking Features
2 Car Garage
Exterior Features
Balcony, Elevator Shaft, Lawn Irrigation
Patio And Porch Features
Deck
Interior Features
Cooling
Central Air
Flooring
Carpet, Ceramic Tile, Wood
Door Features
Storm Door(s)
Window Features
Thermal Windows/Doors
Laundry Features
Laundry Room
Interior Features
Ceiling - Smooth, High Ceilings, Elevator, Kitchen Island, Walk-In Closet(s), Bonus, Family, Living/Dining Combo, Office, Utility
Systems & Utilities
Sewer
Public Sewer
Utilities
Charleston Water Service, Dominion Energy
Water Source
Public
Financial Information
Listing Terms
Cash, Conventional
Additional Information
Stories
4
Garage Y N
true
Carport Y N
false
Cooling Y N
true
Feed Types
- IDX
Heating Y N
false
Listing Id
25018704
Mls Status
Active
City Region
The Waterfront
Listing Key
646ae6f5f2ba3d807049285878abf4e6
Coordinates
- -79.904881
- 32.855351
Fireplace Y N
true
Parking Total
2
Carport Spaces
0
Covered Spaces
2
Standard Status
Active
Fireplaces Total
1
Source System Key
20250707131935541260000000
Building Area Units
Square Feet
Foundation Details
- Raised
New Construction Y N
false
Property Attached Y N
true
Special Listing Conditions
Flood Insurance
Showing & Documentation
Internet Address Display Y N
true
Internet Consumer Comment Y N
true
Internet Automated Valuation Display Y N
true
