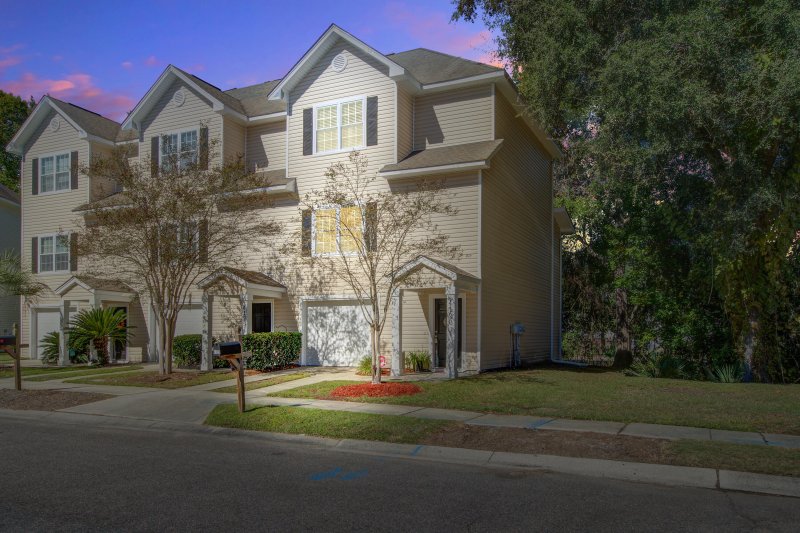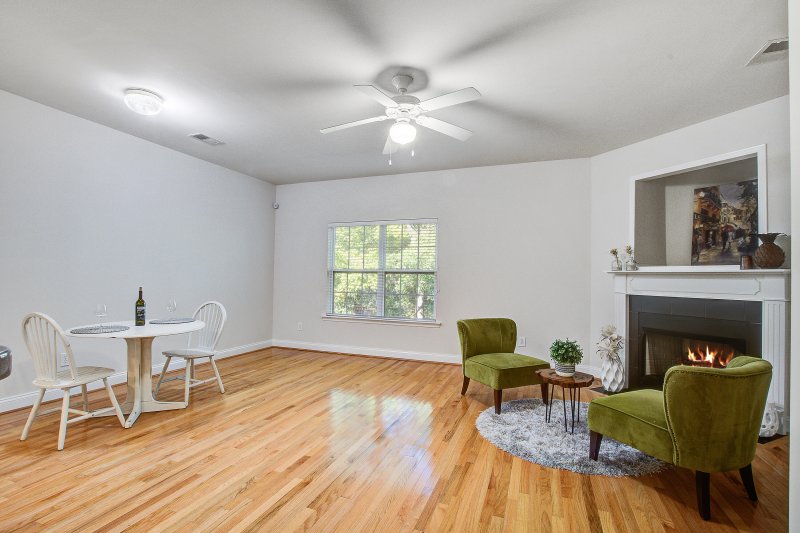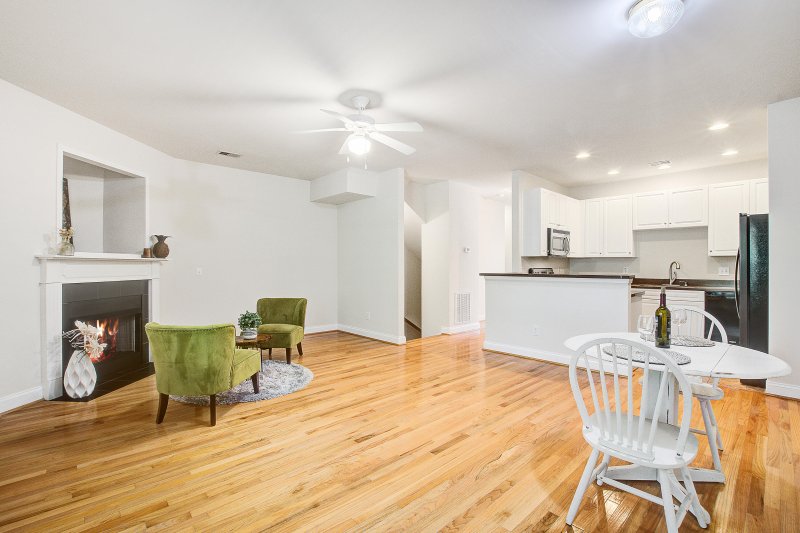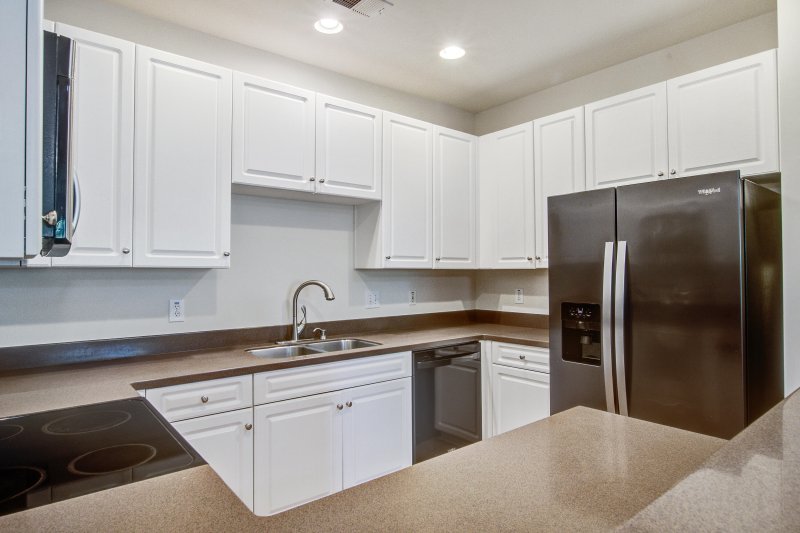
Ashley Park
$360k




View All20 Photos

Ashley Park
20
$360k
4123 Perrine Street in Ashley Park, Charleston, SC
4123 Perrine Street, Charleston, SC 29414
$359,500
$359,500
206 views
21 saves
Does this home feel like a match?
Let us know — it helps us curate better suggestions for you.
Property Highlights
Bedrooms
3
Bathrooms
3
Property Details
Discover the perfect blend of comfort, convenience, and location in this beautifully maintained, end-unit townhouse, nestled in an awesome West Ashley location. Featuring 3 bedrooms & 3 full baths, including two primary suites, this home offers flexibility for almost any buyer. The open living & dining area is highlighted by a cozy gas fireplace, fresh interior paint, & recently cleaned carpet.
Time on Site
3 weeks ago
Property Type
Residential
Year Built
2007
Lot Size
N/A
Price/Sq.Ft.
N/A
HOA Fees
Request Info from Buyer's AgentProperty Details
Bedrooms:
3
Bathrooms:
3
Total Building Area:
1,456 SqFt
Property Sub-Type:
Townhouse
Garage:
Yes
School Information
Elementary:
Springfield
Middle:
C E Williams
High:
West Ashley
School assignments may change. Contact the school district to confirm.
Additional Information
Region
0
C
1
H
2
S
Lot And Land
Lot Size Area
0
Lot Size Acres
0
Lot Size Units
Acres
Agent Contacts
List Agent Mls Id
27857
List Office Name
Realty ONE Group Coastal
List Office Mls Id
9636
List Agent Full Name
Heather Herman
Green Features
Green Energy Efficient
HVAC
Community & H O A
Security Features
Security System
Community Features
Lawn Maint Incl, Trash, Walk/Jog Trails
Room Dimensions
Room Master Bedroom Level
Upper
Property Details
Directions
From William Murray - Left Onto Babbit St. Right On Perrine. Follow Down To #4123.
M L S Area Major
12 - West of the Ashley Outside I-526
Tax Map Number
3060000831
Structure Type
Townhouse
County Or Parish
Charleston
Property Sub Type
Single Family Attached
Construction Materials
Vinyl Siding
Exterior Features
Roof
Asphalt
Other Structures
No
Parking Features
2 Car Garage, Attached, Garage Door Opener
Exterior Features
Lawn Irrigation, Other, Rain Gutters
Interior Features
Cooling
Central Air
Heating
Electric, Heat Pump
Flooring
Carpet, Ceramic Tile, Wood
Room Type
Eat-In-Kitchen, Foyer, Living/Dining Combo
Door Features
Some Thermal Door(s)
Window Features
Some Thermal Wnd/Doors, Window Treatments - Some, ENERGY STAR Qualified Windows
Interior Features
Ceiling - Smooth, High Ceilings, Walk-In Closet(s), Ceiling Fan(s), Eat-in Kitchen, Entrance Foyer, Living/Dining Combo
Systems & Utilities
Sewer
Public Sewer
Utilities
Charleston Water Service, Dominion Energy
Water Source
Public
Financial Information
Listing Terms
Any, Cash, Conventional, FHA, VA Loan
Additional Information
Stories
3
Garage Y N
true
Carport Y N
false
Cooling Y N
true
Feed Types
- IDX
Heating Y N
true
Listing Id
25029406
Mls Status
Active
Listing Key
b07f8306e374882e7116b4034910ec7e
Coordinates
- -80.070775
- 32.816347
Fireplace Y N
true
Parking Total
2
Carport Spaces
0
Covered Spaces
2
Standard Status
Active
Fireplaces Total
1
Source System Key
20251031113917819293000000
Attached Garage Y N
true
Building Area Units
Square Feet
Foundation Details
- Slab
New Construction Y N
false
Property Attached Y N
true
Originating System Name
CHS Regional MLS
Showing & Documentation
Internet Address Display Y N
true
Internet Consumer Comment Y N
true
Internet Automated Valuation Display Y N
true
