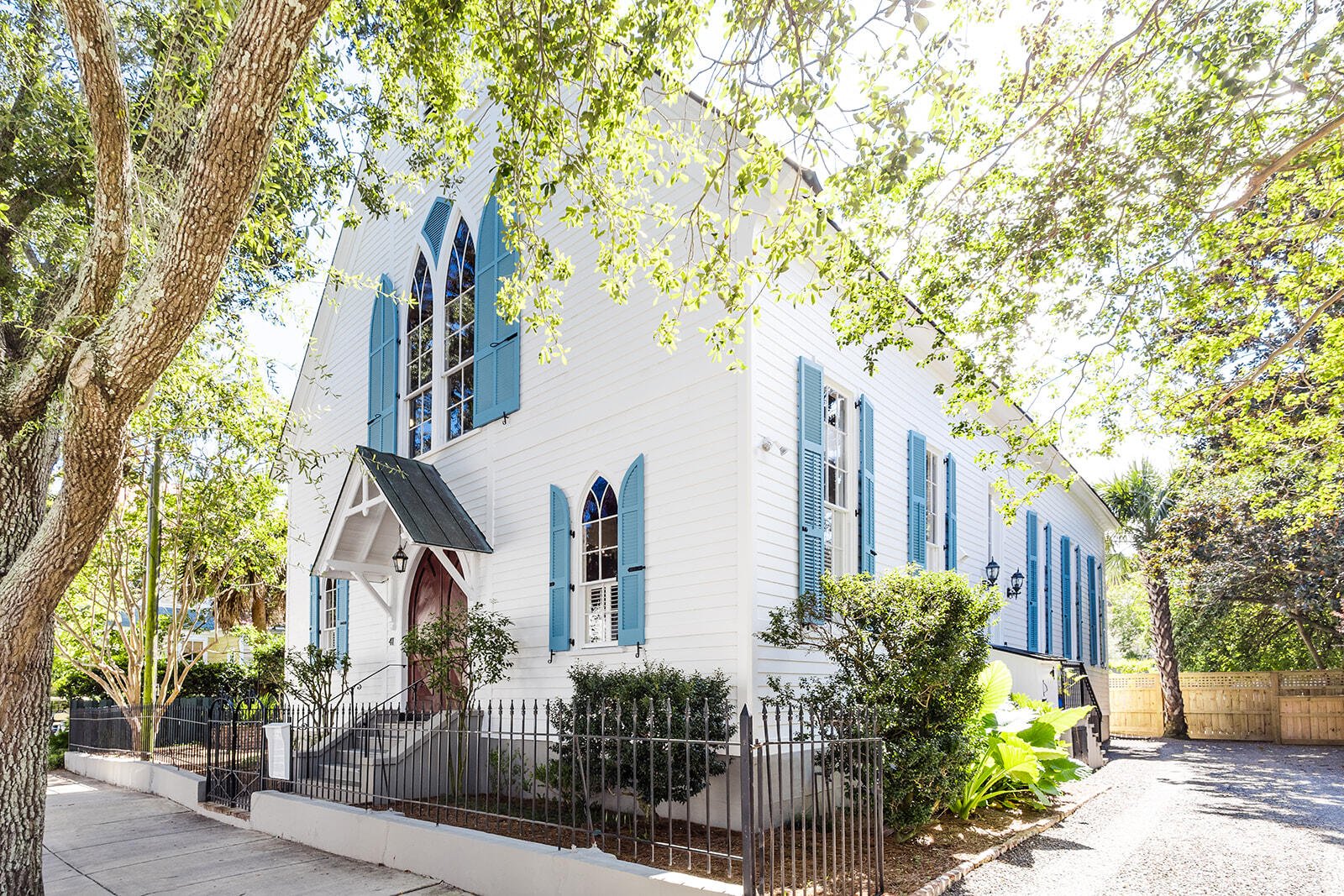
Harleston Village
$3.5M
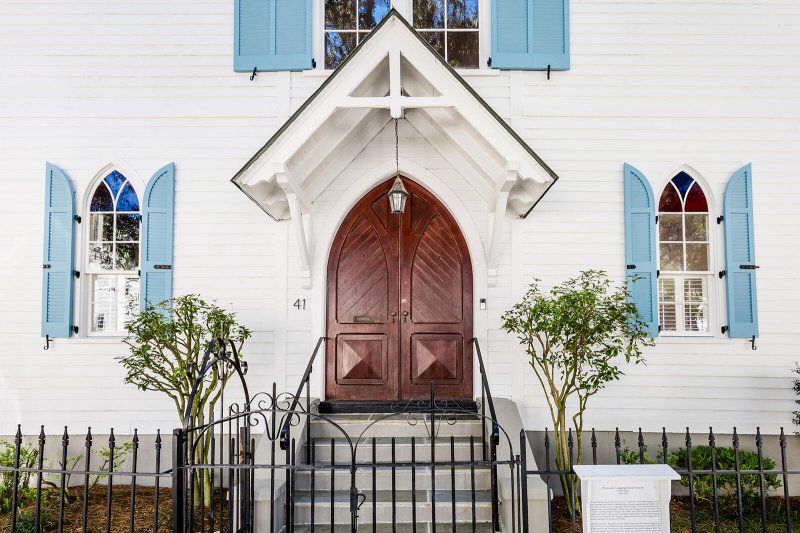
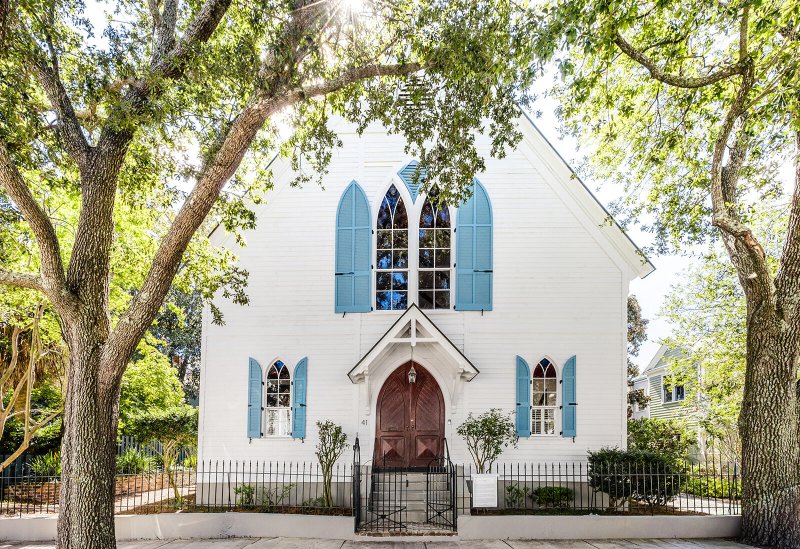
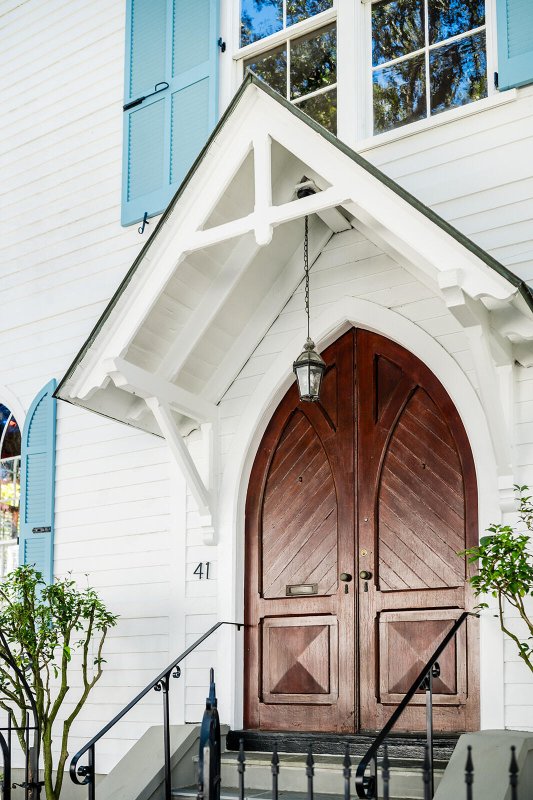
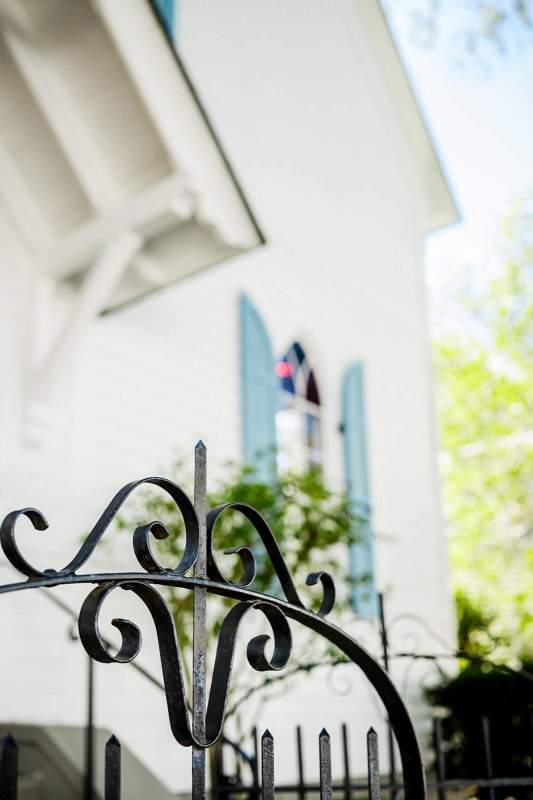
View All83 Photos

Harleston Village
83
$3.5M
Historic ConversionGuest CottageSoaring Ceilings
Historic Charleston Church Conversion with Guest Cottage & Parking
Harleston Village
Historic ConversionGuest CottageSoaring Ceilings
41 Pitt Street, Charleston, SC 29401
$3,550,000
$3,550,000
204 views
20 saves
Does this home feel like a match?
Let us know — it helps us curate better suggestions for you.
Property Highlights
Bedrooms
5
Bathrooms
4
Property Details
Historic ConversionGuest CottageSoaring Ceilings
Historic 2025 Remodeled 4458 SF Residence with Guest cottage rental. 5 Bedrooms,4.5 Baths with off-street parking with beautiful gardens located in Historic Downtown Charleston.
Time on Site
7 months ago
Property Type
Residential
Year Built
1872
Lot Size
5,662 SqFt
Price/Sq.Ft.
N/A
HOA Fees
Request Info from Buyer's AgentProperty Details
Bedrooms:
5
Bathrooms:
4
Total Building Area:
4,458 SqFt
Property Sub-Type:
SingleFamilyResidence
Stories:
2
School Information
Elementary:
Memminger
Middle:
Simmons Pinckney
High:
Burke
School assignments may change. Contact the school district to confirm.
Additional Information
Region
0
C
1
H
2
S
Lot And Land
Lot Features
Level
Lot Size Area
0.13
Lot Size Acres
0.13
Lot Size Units
Acres
Agent Contacts
List Agent Mls Id
21552
List Office Name
Coldwell Banker Comm/Atlantic Int'l
List Office Mls Id
1642
List Agent Full Name
Kristen Krause
Room Dimensions
Bathrooms Half
1
Property Details
Directions
Calhoun Turn Left On Pitt St. House Is On The Right Side.
M L S Area Major
51 - Peninsula Charleston Inside of Crosstown
Tax Map Number
4570302024
County Or Parish
Charleston
Property Sub Type
Single Family Detached
Architectural Style
Craftsman, Traditional
Construction Materials
Stucco, Wood Siding
Exterior Features
Roof
Architectural
Fencing
Brick, Wrought Iron
Other Structures
No
Parking Features
Off Street
Exterior Features
Garden
Patio And Porch Features
Patio
Interior Features
Cooling
Central Air
Heating
Central
Flooring
Ceramic Tile, Wood
Room Type
Eat-In-Kitchen, Family, Formal Living, Foyer, Game, Laundry, Living/Dining Combo, Loft, Mother-In-Law Suite, Office, Pantry, Study
Window Features
Window Treatments - Some
Laundry Features
Gas Dryer Hookup, Washer Hookup, Laundry Room
Interior Features
Beamed Ceilings, Ceiling - Cathedral/Vaulted, Ceiling - Smooth, High Ceilings, Kitchen Island, Walk-In Closet(s), Eat-in Kitchen, Family, Formal Living, Entrance Foyer, Game, Living/Dining Combo, Loft, In-Law Floorplan, Office, Pantry, Study
Systems & Utilities
Sewer
Public Sewer
Utilities
Charleston Water Service, Dominion Energy
Water Source
Public
Financial Information
Listing Terms
Rent With Option, Any, Cash, Conventional
Additional Information
Stories
2
Garage Y N
false
Carport Y N
false
Cooling Y N
true
Feed Types
- IDX
Heating Y N
true
Listing Id
25010838
Mls Status
Active
Listing Key
4c4e91ef303691318d6168625749bf65
Coordinates
- -79.940394
- 32.782944
Fireplace Y N
true
Carport Spaces
0
Covered Spaces
0
Standard Status
Active
Fireplaces Total
1
Source System Key
20250418162444757419000000
Building Area Units
Square Feet
New Construction Y N
false
Property Attached Y N
false
Originating System Name
CHS Regional MLS
Showing & Documentation
Internet Address Display Y N
true
Internet Consumer Comment Y N
true
Internet Automated Valuation Display Y N
true
