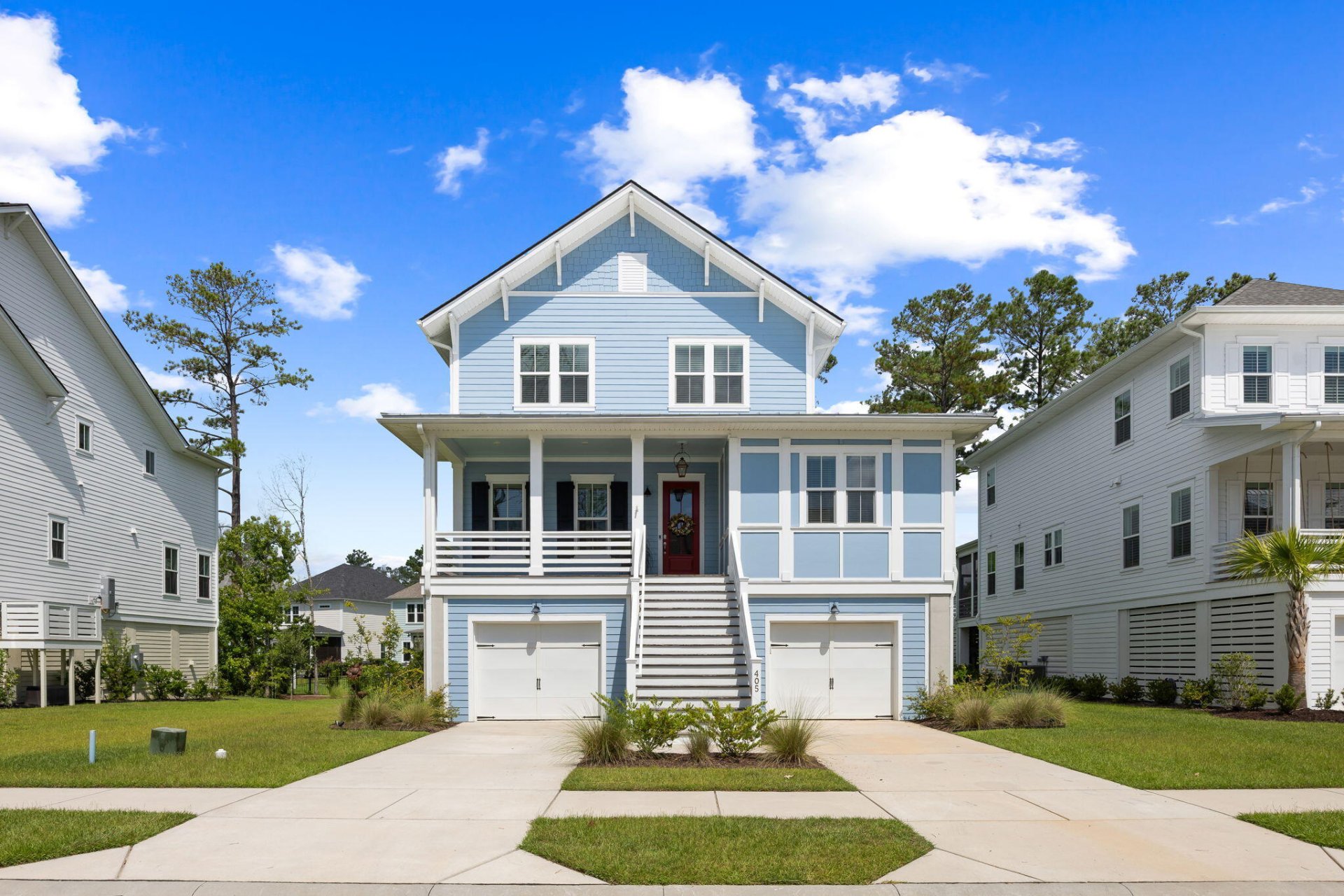
Wando Village
$1.3M
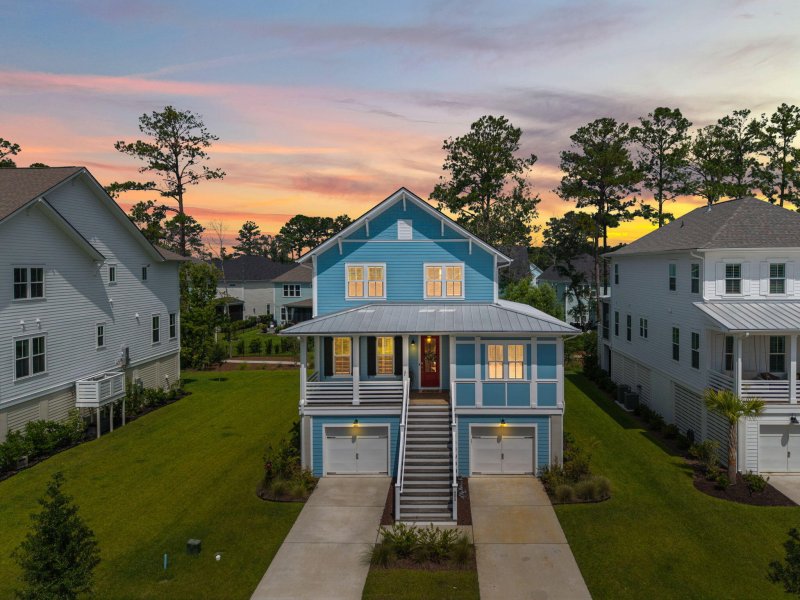
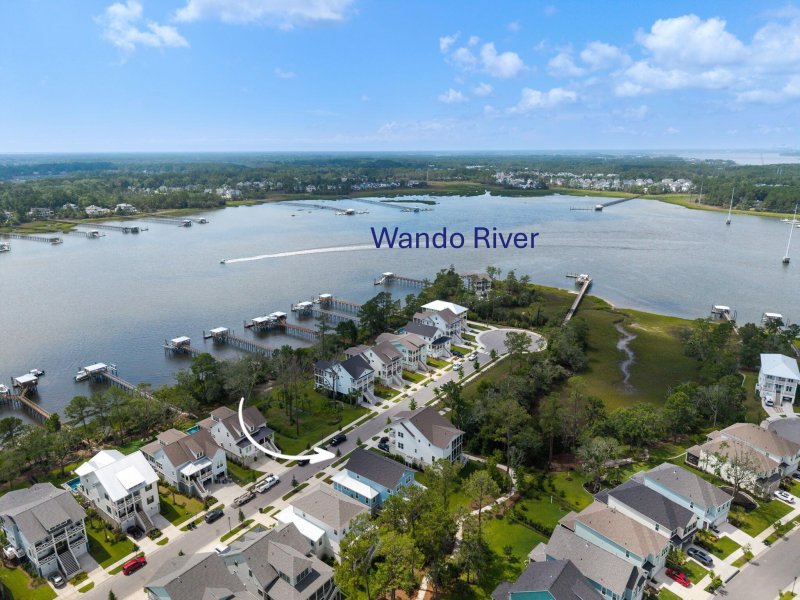
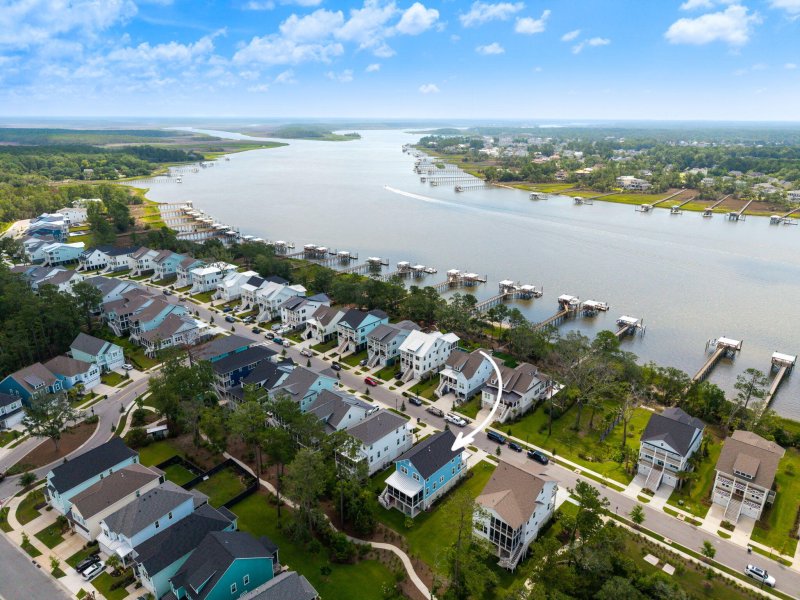
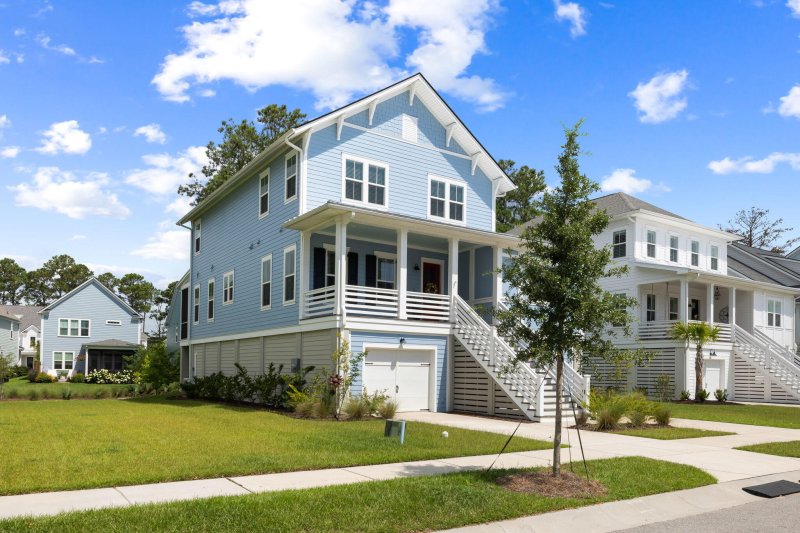
View All45 Photos

Wando Village
45
$1.3M
4 Bedroom SuitesElevated Lowcountry StyleWalk to Dock
Luxury Elevated Home in Wando Village with River Views, Dock Access
Wando Village
4 Bedroom SuitesElevated Lowcountry StyleWalk to Dock
405 Blowing Fresh Drive, Charleston, SC 29492
$1,289,000
$1,289,000
206 views
21 saves
Does this home feel like a match?
Let us know — it helps us curate better suggestions for you.
Property Highlights
Bedrooms
4
Bathrooms
4
Property Details
4 Bedroom SuitesElevated Lowcountry StyleWalk to Dock
Looking for the perfect coastal home in Charleston with plenty of space for your family? With 4 spacious bedrooms--all featuring ensuite bathrooms--plus 2 additional half baths, this immaculately kept home magnificently blends luxury, function, and Southern charm. This beautiful elevated Lowcountry home is on a unique lot with views of the Wando River from the front of the home without the high price tag of waterfront property.
Time on Site
4 months ago
Property Type
Residential
Year Built
2023
Lot Size
6,534 SqFt
Price/Sq.Ft.
N/A
HOA Fees
Request Info from Buyer's AgentProperty Details
Bedrooms:
4
Bathrooms:
4
Total Building Area:
3,138 SqFt
Property Sub-Type:
SingleFamilyResidence
Garage:
Yes
Stories:
2
School Information
Elementary:
Philip Simmons
Middle:
Philip Simmons
High:
Philip Simmons
School assignments may change. Contact the school district to confirm.
Additional Information
Region
0
C
1
H
2
S
Lot And Land
Lot Features
0 - .5 Acre, Level
Lot Size Area
0.15
Lot Size Acres
0.15
Lot Size Units
Acres
Agent Contacts
List Agent Mls Id
27894
List Office Name
Century 21 Expert Advisors
List Office Mls Id
9411
List Agent Full Name
Ginger Canaday
Community & H O A
Community Features
Dock Facilities, Park, Walk/Jog Trails
Room Dimensions
Bathrooms Half
2
Room Master Bedroom Level
Lower
Property Details
Directions
Take Hwy 41 Across The Wando River Bridge, Take Your First Right, Then Second Right. Home Will Be On The Right.
M L S Area Major
78 - Wando/Cainhoy
Tax Map Number
2690401035
County Or Parish
Berkeley
Property Sub Type
Single Family Detached
Architectural Style
Traditional
Construction Materials
Cement Siding
Exterior Features
Roof
Architectural
Other Structures
No, Storage
Parking Features
2 Car Garage, 3 Car Garage, Attached, Other, Garage Door Opener
Exterior Features
Lawn Irrigation, Rain Gutters
Patio And Porch Features
Covered, Front Porch, Screened
Interior Features
Cooling
Central Air
Heating
Heat Pump
Flooring
Ceramic Tile, Luxury Vinyl, Wood
Room Type
Eat-In-Kitchen, Family, Foyer, Game, Laundry, Living/Dining Combo, Loft, Office, Pantry
Window Features
Window Treatments
Laundry Features
Electric Dryer Hookup, Washer Hookup, Laundry Room
Interior Features
Beamed Ceilings, Ceiling - Smooth, Tray Ceiling(s), High Ceilings, Kitchen Island, Walk-In Closet(s), Ceiling Fan(s), Eat-in Kitchen, Family, Entrance Foyer, Game, Living/Dining Combo, Loft, Office, Pantry
Systems & Utilities
Sewer
Public Sewer
Utilities
Charleston Water Service, Dominion Energy
Water Source
Public
Financial Information
Listing Terms
Cash, Conventional
Additional Information
Stories
2
Garage Y N
true
Carport Y N
false
Cooling Y N
true
Feed Types
- IDX
Heating Y N
true
Listing Id
25019166
Mls Status
Active
Listing Key
f9b40f78c444a5a4923f7be4b8d4ae2f
Coordinates
- -79.820257
- 32.926217
Fireplace Y N
true
Parking Total
5
Carport Spaces
0
Covered Spaces
5
Standard Status
Active
Fireplaces Total
1
Source System Key
20250711121442412825000000
Attached Garage Y N
true
Building Area Units
Square Feet
Foundation Details
- Raised
New Construction Y N
false
Property Attached Y N
false
Originating System Name
CHS Regional MLS
Special Listing Conditions
Flood Insurance
Showing & Documentation
Internet Address Display Y N
true
Internet Consumer Comment Y N
true
Internet Automated Valuation Display Y N
true
