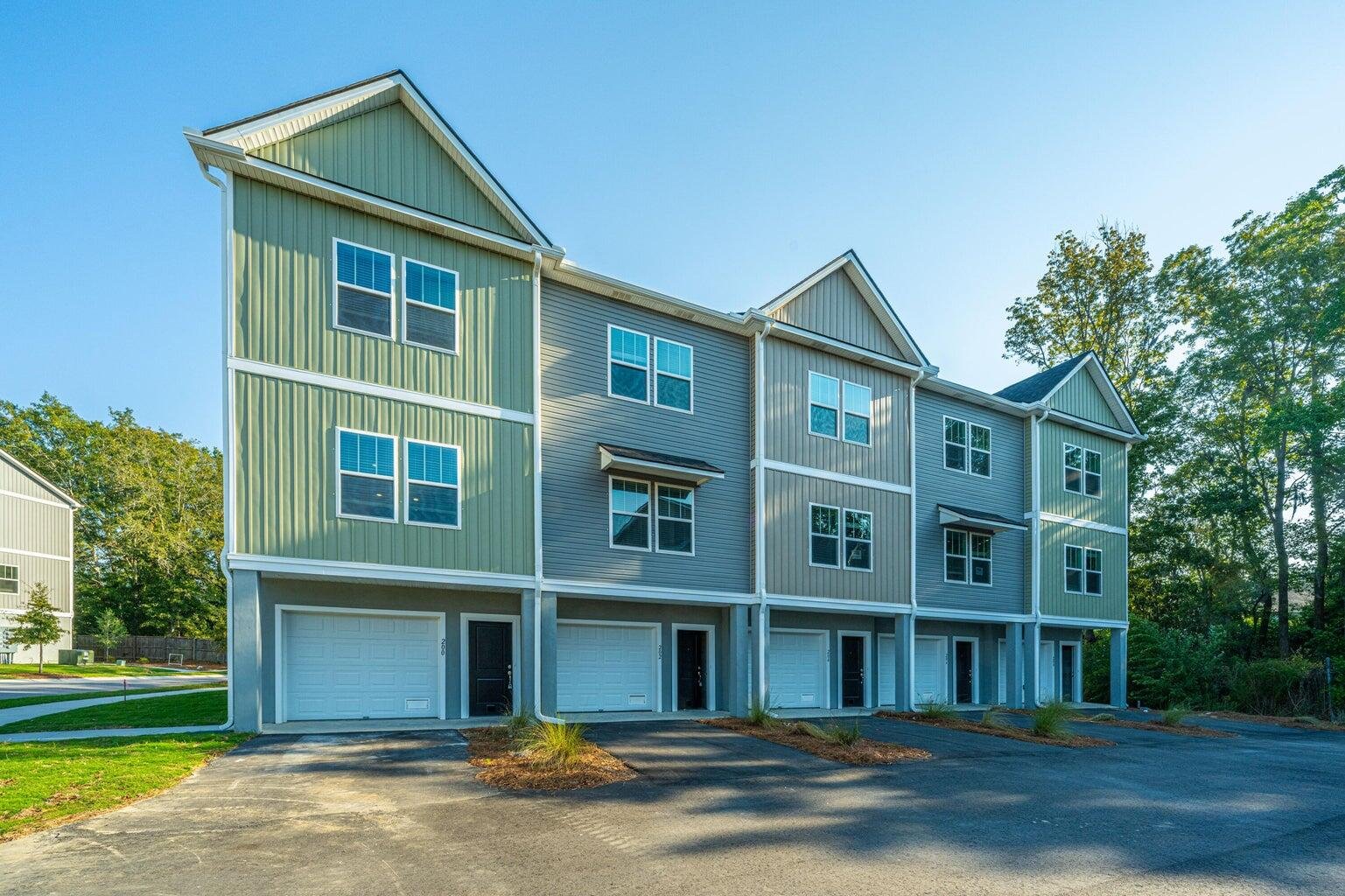
Bermuda Pointe Towns
$350k
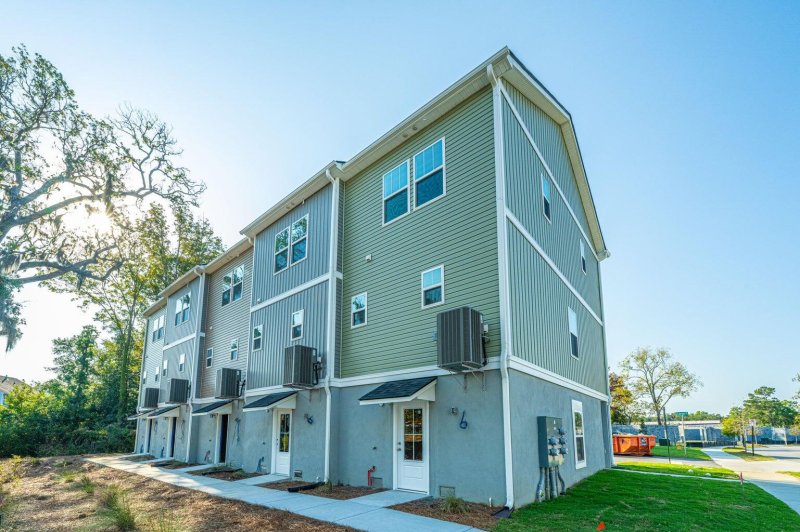
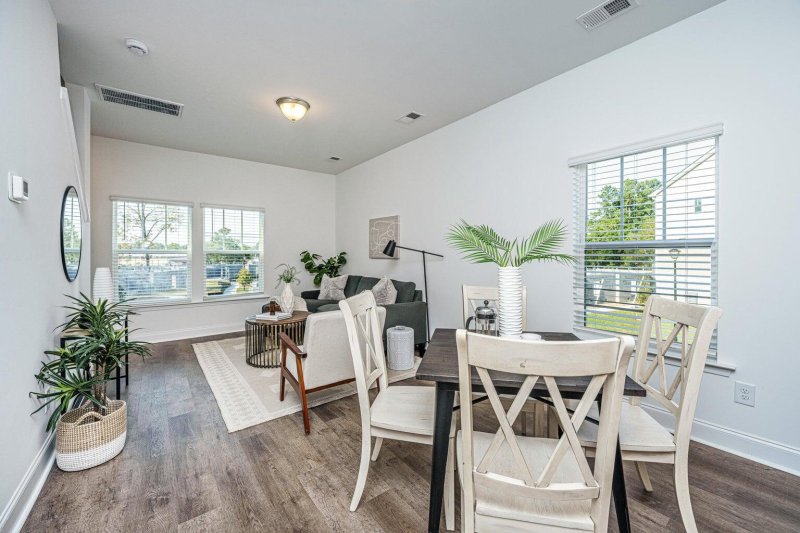
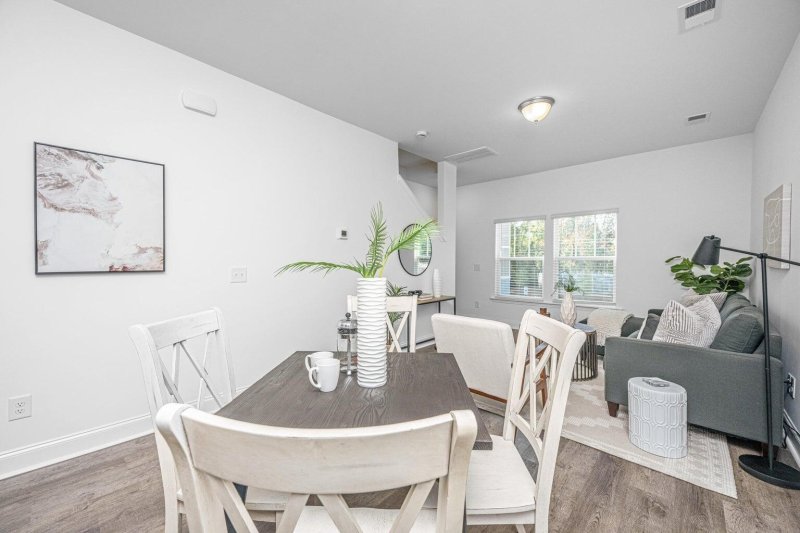
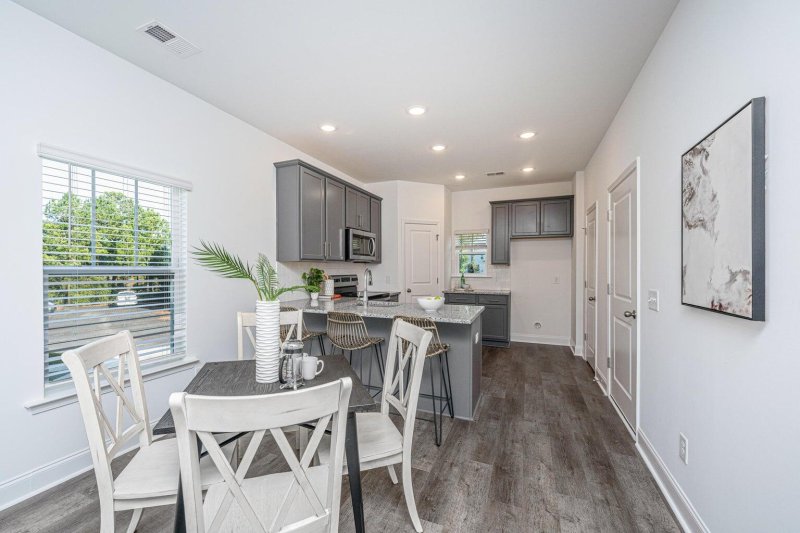
View All28 Photos

Bermuda Pointe Towns
28
$350k
New Construction TownhomeDual Primary SuitesPrime West Ashley Location
New West Ashley Townhome: Modern Living with Dual Suites & Garage
Bermuda Pointe Towns
New Construction TownhomeDual Primary SuitesPrime West Ashley Location
402 Gravy Train Street, Charleston, SC 29414
$349,900
$349,900
207 views
21 saves
Does this home feel like a match?
Let us know — it helps us curate better suggestions for you.
Property Highlights
Bedrooms
2
Bathrooms
2
Property Details
New Construction TownhomeDual Primary SuitesPrime West Ashley Location
A brand-new community located in West Ashley off of Hwy 61. Close to shopping, dining, hospitals, and Boeing! These thoughtfully designed and nicely appointed townhomes feature an open layout for easy living as well as 2 bedrooms - both with bathroom en suites on the 3rd floor.
Time on Site
2 months ago
Property Type
Residential
Year Built
2025
Lot Size
N/A
Price/Sq.Ft.
N/A
HOA Fees
Request Info from Buyer's AgentProperty Details
Bedrooms:
2
Bathrooms:
2
Total Building Area:
995 SqFt
Property Sub-Type:
Townhouse
Garage:
Yes
School Information
Elementary:
Springfield
Middle:
West Ashley
High:
West Ashley
School assignments may change. Contact the school district to confirm.
Additional Information
Region
0
C
1
H
2
S
Lot And Land
Lot Size Area
0
Lot Size Acres
0
Lot Size Units
Acres
Agent Contacts
List Agent Mls Id
38703
List Office Name
Carolina One Real Estate
List Office Mls Id
1385
List Agent Full Name
Toni Mcclellan
Community & H O A
Community Features
Lawn Maint Incl
Room Dimensions
Bathrooms Half
1
Room Master Bedroom Level
Upper
Property Details
Directions
From West Ashley, Hwy 61 To Right On Waterfowl Lane (located On Right Just Beyond The Intersection Of Parsonage Rd., & Before The Fire Station). Gravy Train Is Located On The Right Side Of Waterfowl
M L S Area Major
12 - West of the Ashley Outside I-526
Tax Map Number
35507001791
Structure Type
Condominium, Townhouse
County Or Parish
Charleston
Property Sub Type
Single Family Attached
Construction Materials
Vinyl Siding
Exterior Features
Roof
Architectural
Other Structures
No
Parking Features
1 Car Garage, Attached, Off Street
Exterior Features
Lawn Irrigation, Rain Gutters
Interior Features
Cooling
Central Air
Heating
Electric, Heat Pump
Flooring
Carpet, Luxury Vinyl
Room Type
Eat-In-Kitchen, Formal Living, Laundry, Pantry, Separate Dining
Window Features
Window Treatments - Some
Laundry Features
Electric Dryer Hookup, Washer Hookup, Laundry Room
Interior Features
Ceiling - Smooth, High Ceilings, Eat-in Kitchen, Formal Living, Pantry, Separate Dining
Systems & Utilities
Sewer
Public Sewer
Utilities
Charleston Water Service, Dominion Energy
Water Source
Public
Financial Information
Listing Terms
Buy Down, Cash, Conventional
Additional Information
Stories
3
Garage Y N
true
Carport Y N
false
Cooling Y N
true
Feed Types
- IDX
Heating Y N
true
Listing Id
25026371
Mls Status
Active
Listing Key
afd1e882f381893ae0c20c23bf82e6cc
Coordinates
- -80.045827
- 32.835231
Fireplace Y N
false
Parking Total
1
Carport Spaces
0
Covered Spaces
1
Co List Agent Key
53638695c706742958c63e82d29dbe35
Home Warranty Y N
true
Standard Status
Active
Co List Office Key
82dff9e038602de70e0ed824c460059c
Source System Key
20250927142641826490000000
Attached Garage Y N
true
Co List Agent Mls Id
11138
Co List Office Name
Carolina One Real Estate
Building Area Units
Square Feet
Co List Office Mls Id
1385
Foundation Details
- Slab
New Construction Y N
true
Property Attached Y N
true
Co List Agent Full Name
Kendra Boozer
Originating System Name
CHS Regional MLS
Special Listing Conditions
10 Yr Warranty
Co List Agent Preferred Phone
843-834-5089
Showing & Documentation
Internet Address Display Y N
true
Internet Consumer Comment Y N
true
Internet Automated Valuation Display Y N
true
