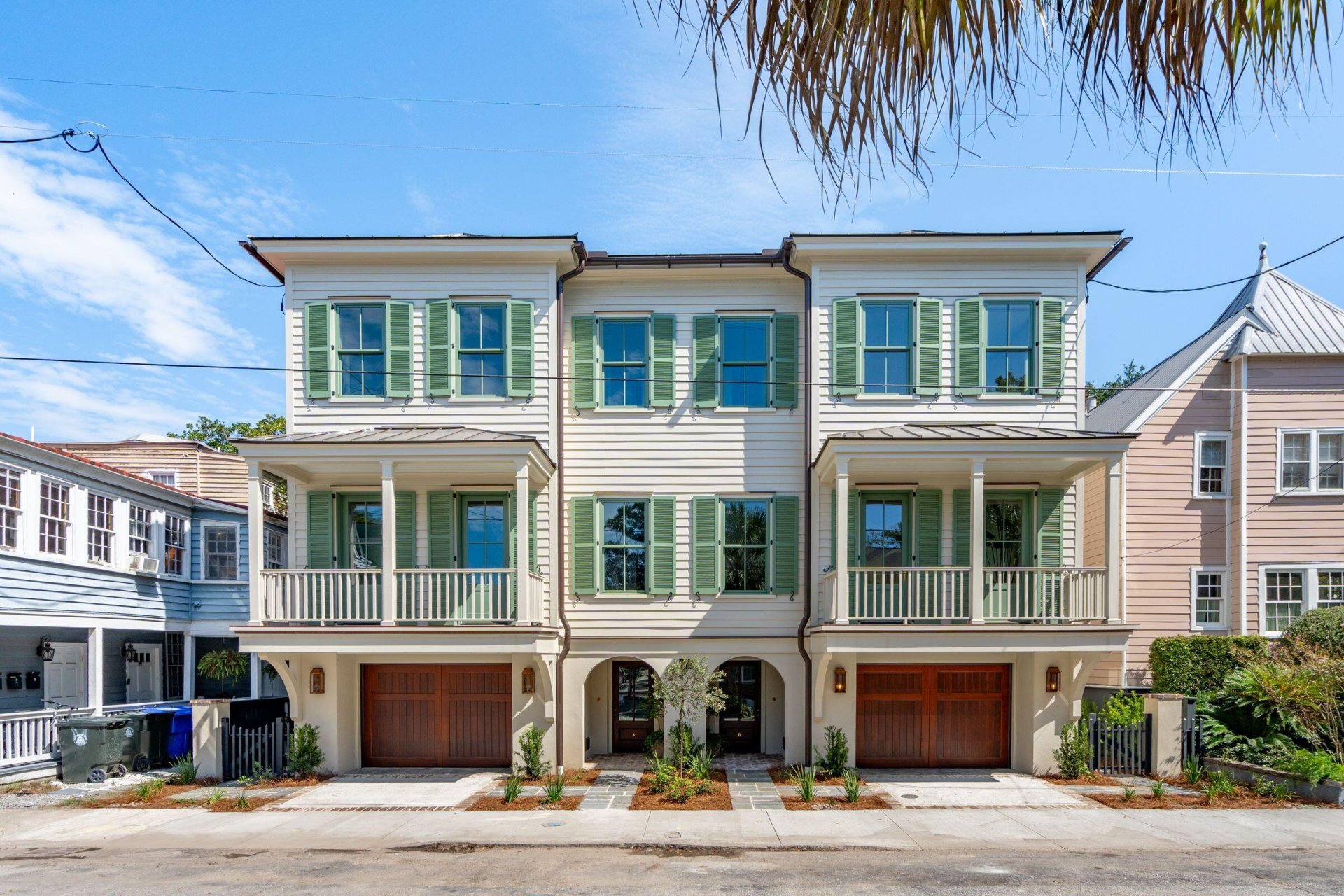
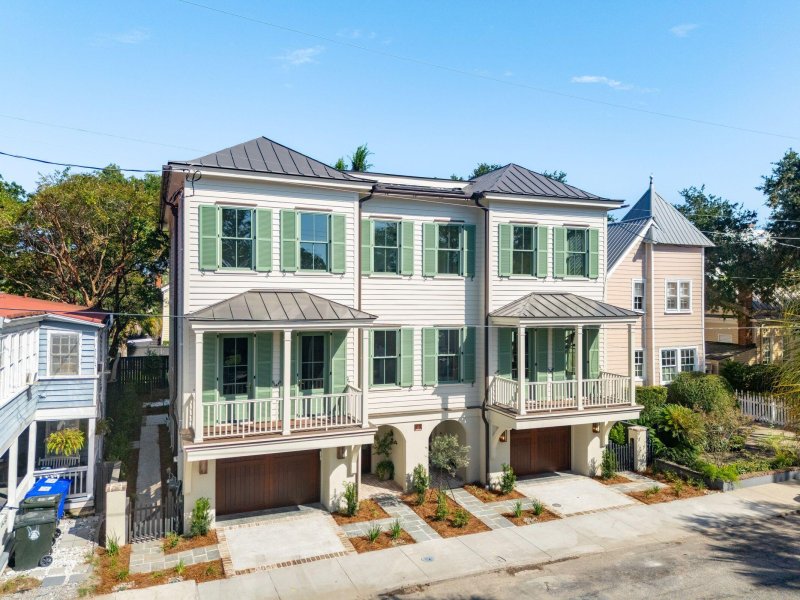
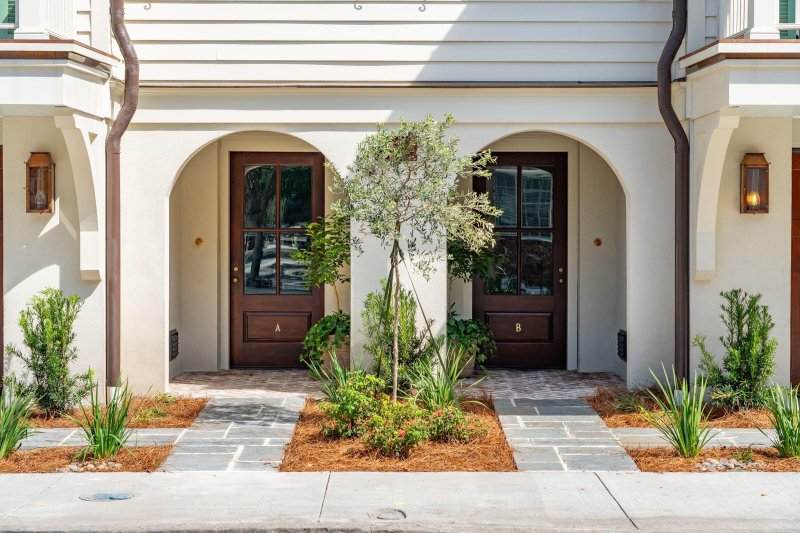
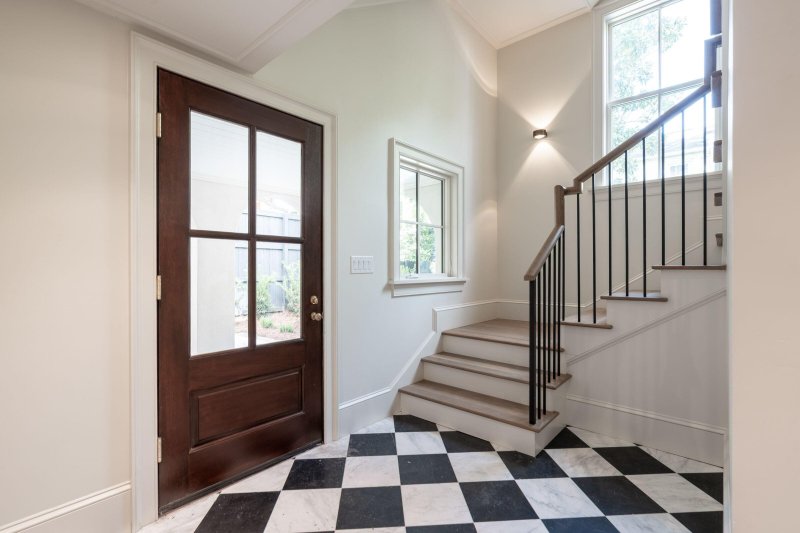
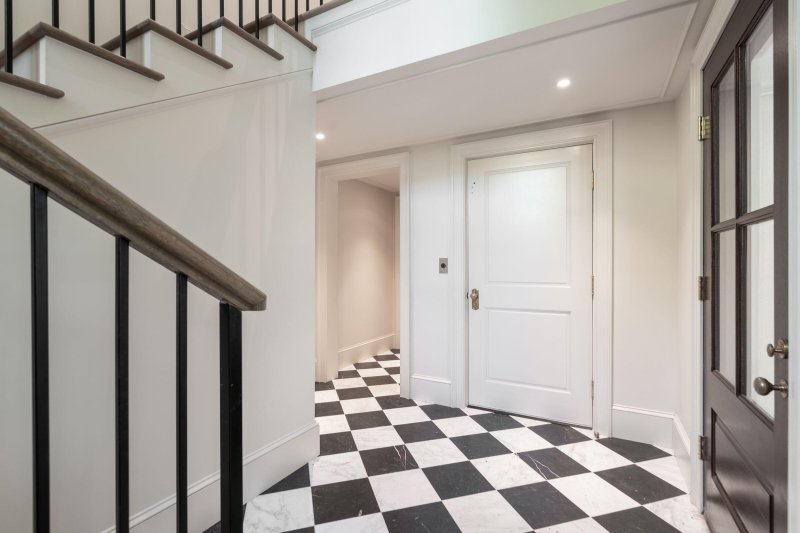

4 Trapman Street A in Harleston Village, Charleston, SC
4 Trapman Street A, Charleston, SC 29401
$2,900,000
$2,900,000
Does this home feel like a match?
Let us know — it helps us curate better suggestions for you.
Property Highlights
Bedrooms
3
Bathrooms
3
Property Details
Welcome to 4 Trapman Street -- a beautifully designed townhome in the heart of Charleston's coveted Harleston Village. Offering 2,935 square feet of thoughtfully curated living space, this residence includes three spacious bedrooms, three and a half bathrooms, and a layout that blends classic charm with modern convenience. Enter through the mahogany front door into a long entry hall that opens to a secondary foyer with checkered marble floors, a striking three-story staircase, and a convenient three-stop elevator. Upstairs, tall ceilings and hardwood floors create an open, airy feel. The gourmet kitchen features solid oak beams, Thermador appliances, inset cabinetry, a Rohl fireclay sink, polished nickel fixtures, marble countertops, and a custom plaster range hood. A largeisland anchors the space and offers plenty of room for entertaining.
Time on Site
1 month ago
Property Type
Residential
Year Built
2025
Lot Size
2,613 SqFt
Price/Sq.Ft.
N/A
HOA Fees
Request Info from Buyer's AgentProperty Details
School Information
Additional Information
Region
Lot And Land
Agent Contacts
Community & H O A
Room Dimensions
Property Details
Exterior Features
Interior Features
Systems & Utilities
Financial Information
Additional Information
- IDX
- -79.938217
- 32.776483
- Raised
- Pillar/Post/Pier
