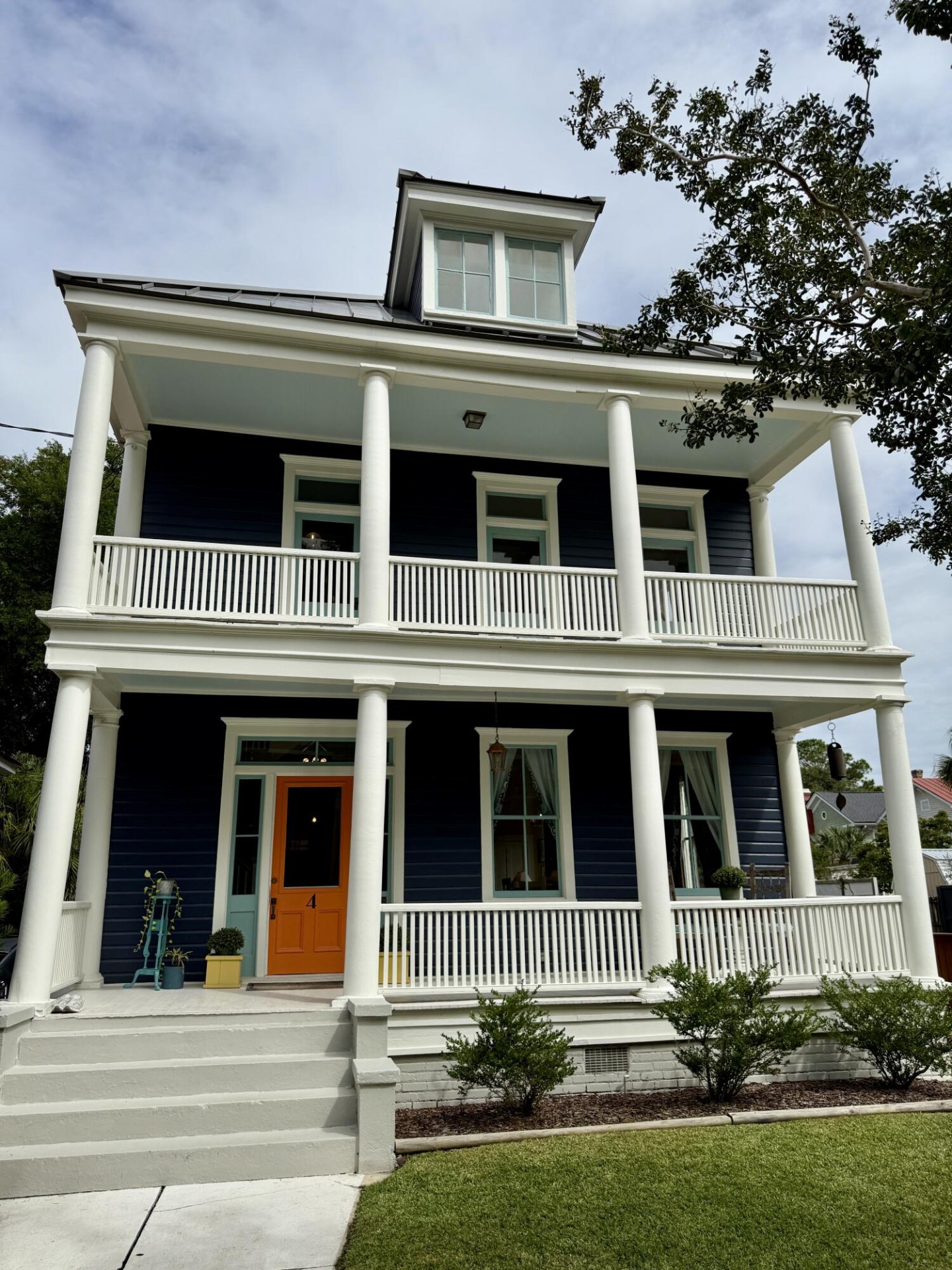
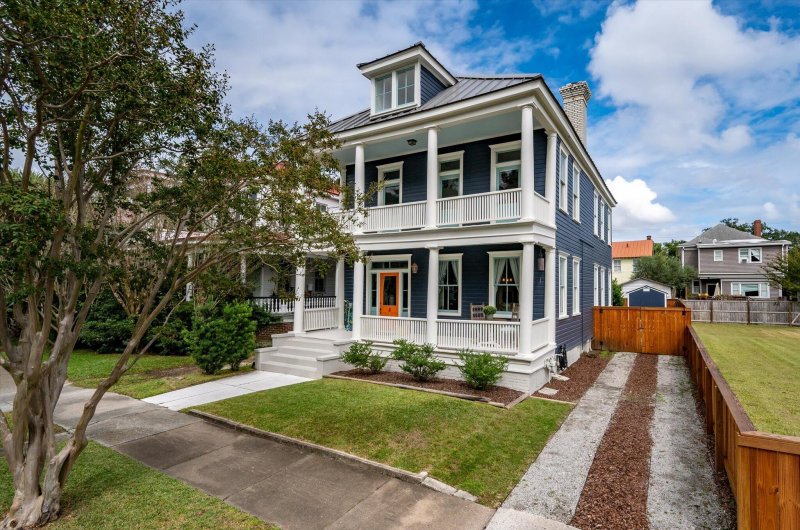
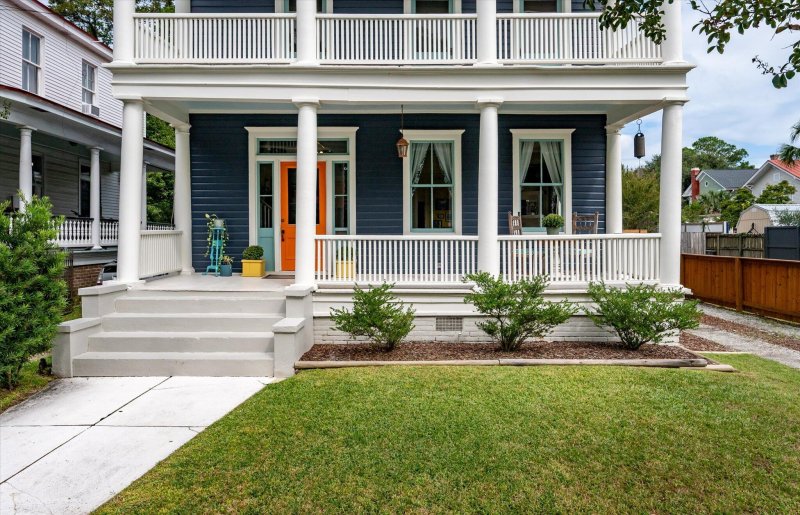
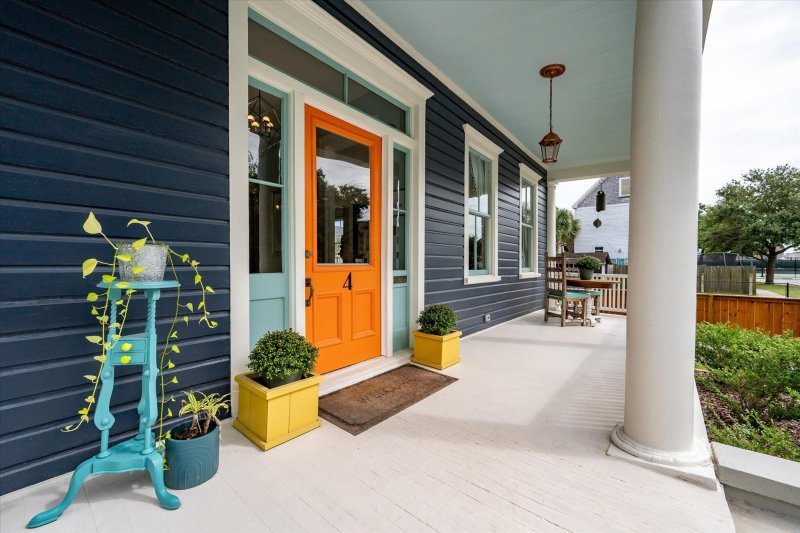
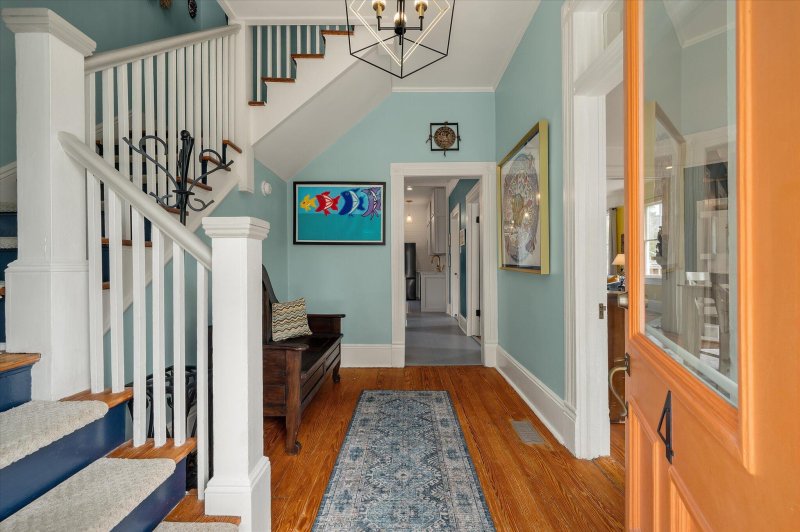

4 Kenilworth Avenue in Hampton Park Terrace, Charleston, SC
4 Kenilworth Avenue, Charleston, SC 29403
$1,950,000
$1,950,000
Does this home feel like a match?
Let us know — it helps us curate better suggestions for you.
Property Highlights
Bedrooms
4
Bathrooms
3
Property Details
Charleston charm at its finest in this stunning Hampton Park Terrace home. A few steps up to the front door of this gorgeous home and you're inside one of the most welcoming homes you will encounter. Three floors, four bedrooms, a custom kitchen & pantry combined with expansive ceilings, updated lighting, fenced-in yard, and a brand new detached shed. There's so much attention to detail and beauty in this historic home! 4 Kenilworth is the epitome of a bright and welcoming home in beloved Hampton Park Terrace. The natural light flows from room to room, with a layout that flows for ease and entertaining. From the open kitchen, large living and dining rooms with original fireplaces; there's plenty of space to host! The first floor boasts one bedroom, a full bath & access to the backyardwith an entertainer's dream of a kitchen-dining-living room set up. Just envision the dinner parties! Custom ceiling height cabinets, with a pantry to dream about, there's so much to love.
Time on Site
1 month ago
Property Type
Residential
Year Built
1930
Lot Size
4,356 SqFt
Price/Sq.Ft.
N/A
HOA Fees
Request Info from Buyer's AgentProperty Details
School Information
Additional Information
Region
Lot And Land
Agent Contacts
Room Dimensions
Property Details
Exterior Features
Interior Features
Systems & Utilities
Financial Information
Additional Information
- IDX
- -79.955935
- 32.795456
- Crawl Space
