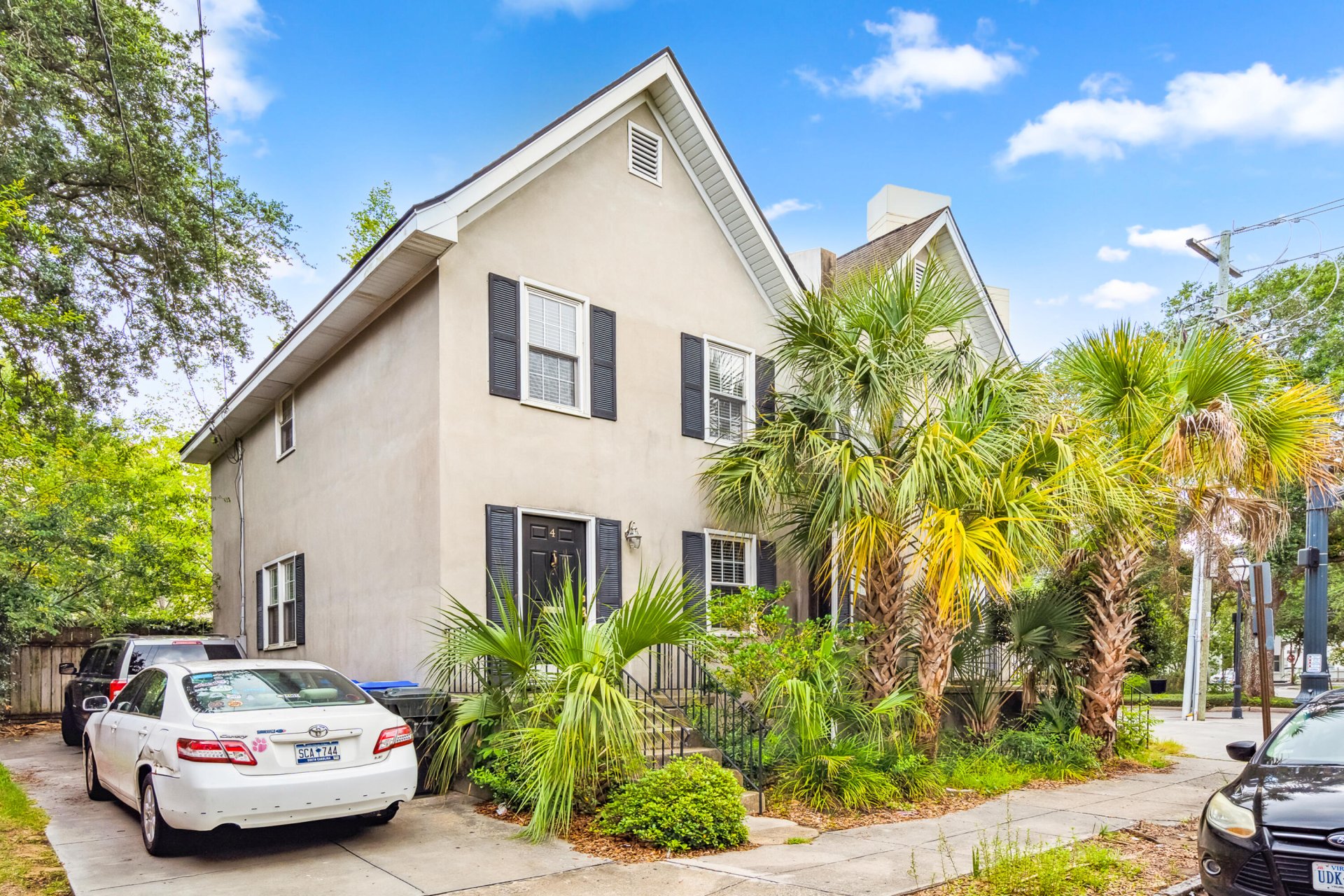
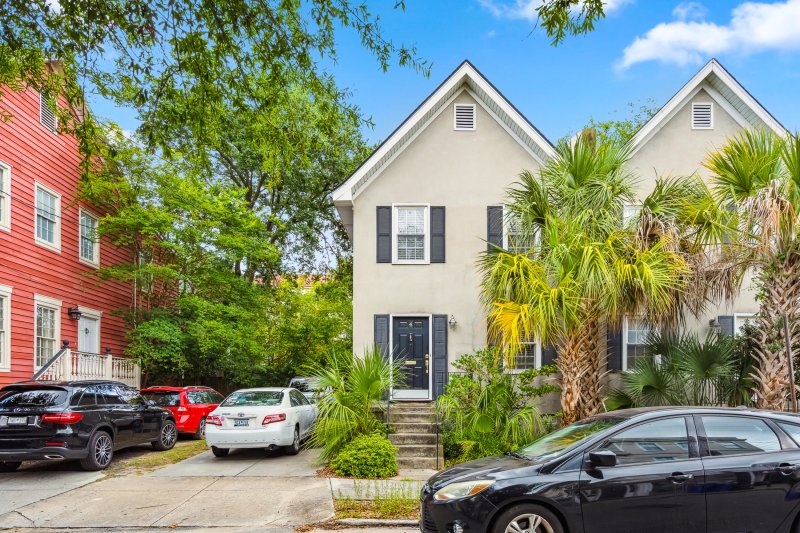
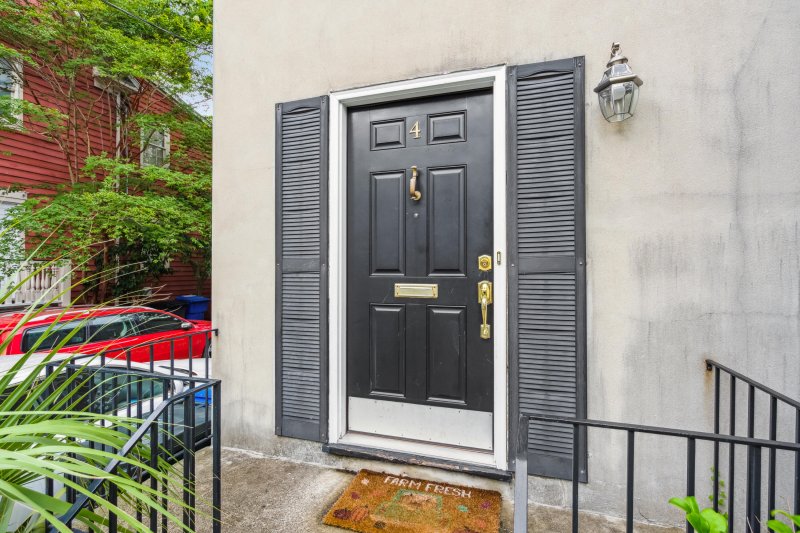
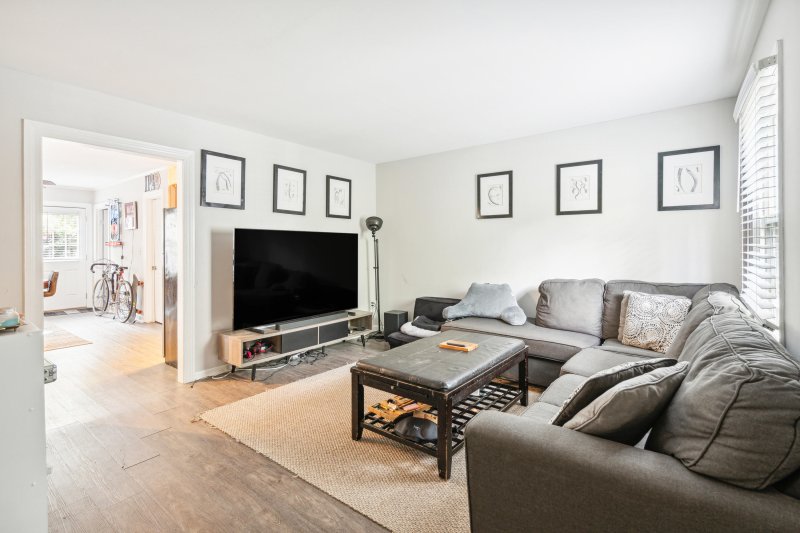
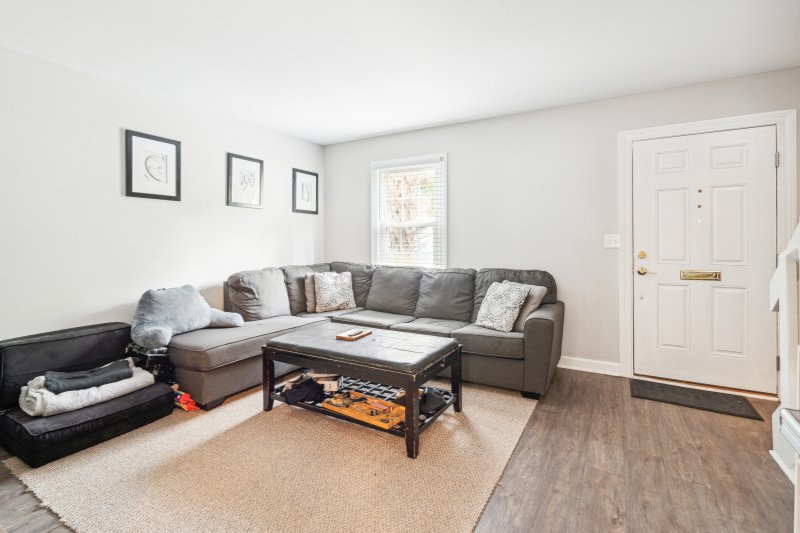

4 Coming Street in Harleston Village, Charleston, SC
4 Coming Street, Charleston, SC 29401
$899,000
$899,000
Does this home feel like a match?
Let us know — it helps us curate better suggestions for you.
Property Highlights
Bedrooms
3
Bathrooms
1
Property Details
Nestled in the heart of downtown Charleston, 4 Coming Street's prime location, abundant parking, and impressive rental history make it the ultimate investment property. Its central location puts this low maintenance townhouse just minutes from the College of Charleston and other downtown hot spots. The inviting open floor plan, luxury vinyl plank flooring, newly renovated bathrooms, and sleek new fixtures make for a desirable and functional living space. The home's layout perfectly balances cozy spaces for relaxation and open areas for entertainment. The first floor offers a living room, eat-in kitchen, laundry room, and half bath. A sizable primary room, two additional guest bedrooms, a full bath, and a hall closet for linens are located on the second floor.Further outdoor living space comes in the form of a fenced-in courtyard, with the potential to become a festive outdoor oasis. Coveted off-street parking is available for two cars in the long driveway.
Time on Site
3 months ago
Property Type
Residential
Year Built
1974
Lot Size
1,742 SqFt
Price/Sq.Ft.
N/A
HOA Fees
Request Info from Buyer's AgentProperty Details
School Information
Additional Information
Region
Lot And Land
Agent Contacts
Community & H O A
Room Dimensions
Property Details
Exterior Features
Interior Features
Systems & Utilities
Financial Information
Additional Information
- IDX
- -79.936708
- 32.78033
- Crawl Space
