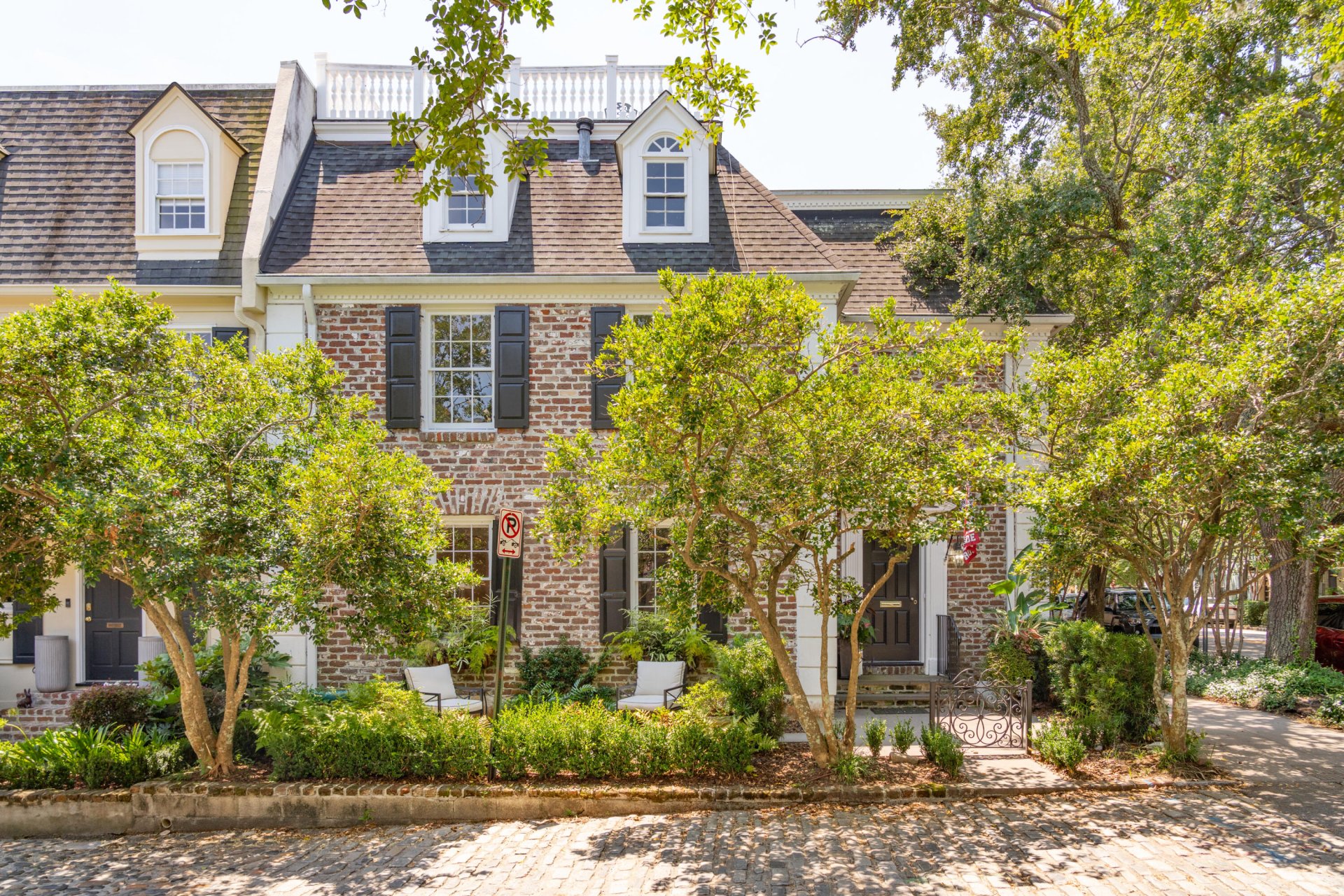
South of Broad
$2.1M
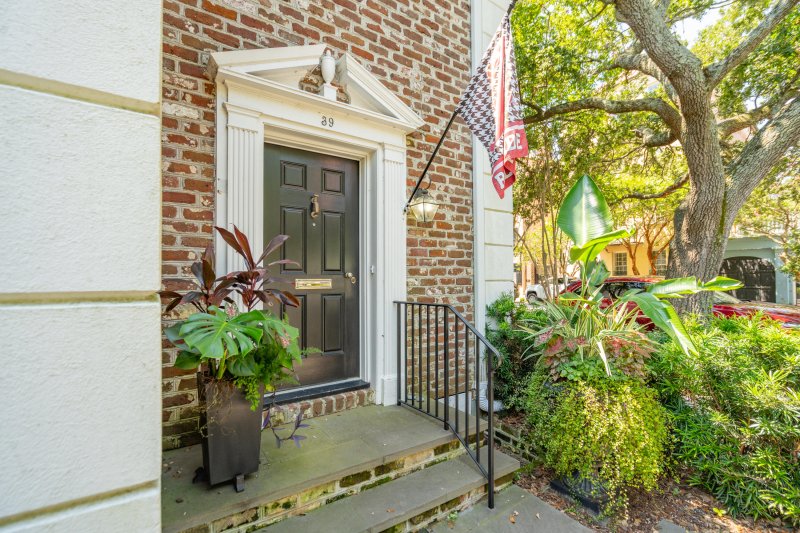
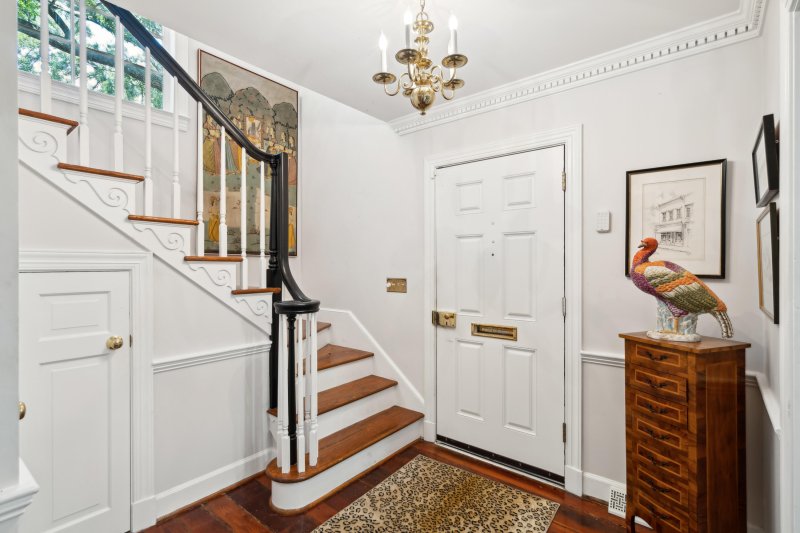
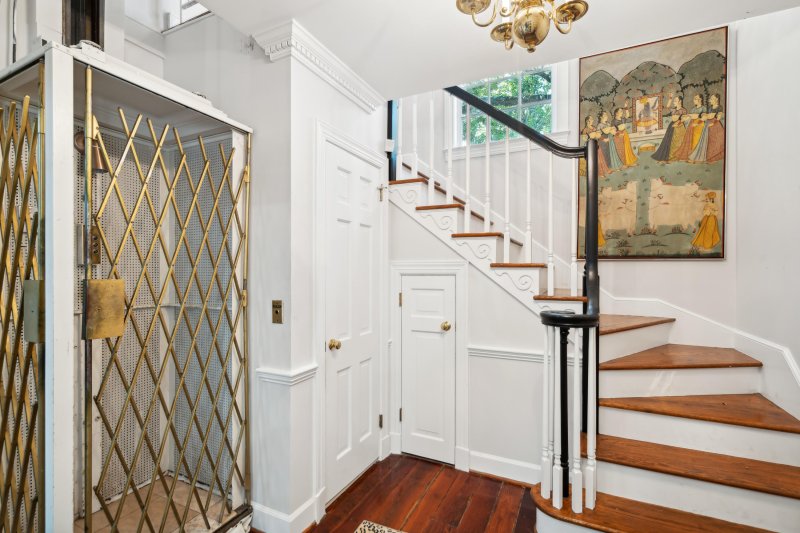
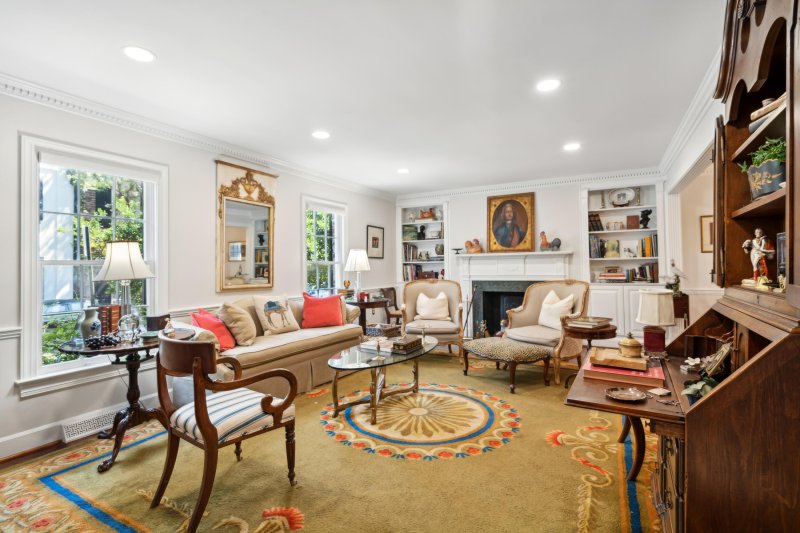
View All45 Photos

South of Broad
45
$2.1M
Rooftop DeckElevator AccessSteps to Battery
Iconic Charleston Address: Rooftop Views & Courtyards South of Broad
South of Broad
Rooftop DeckElevator AccessSteps to Battery
39 N Adgers Wharf, Charleston, SC 29401
$2,145,000
$2,145,000
209 views
21 saves
Does this home feel like a match?
Let us know — it helps us curate better suggestions for you.
Property Highlights
Bedrooms
4
Bathrooms
3
Property Details
Rooftop DeckElevator AccessSteps to Battery
Located South of Broad between Rainbow Row and Waterfront Park, this end-unit townhome sits on one of downtown Charleston's most charming cobblestone streets. 39 N Adgers Wharf features three stories, an elevator, multiple outdoor spaces and a coveted off-street parking space. The light-filled open floor plan offers formal living and dining rooms, French doors leading to a flagstone courtyard and a galley kitchen.
Time on Site
7 months ago
Property Type
Residential
Year Built
1968
Lot Size
3,049 SqFt
Price/Sq.Ft.
N/A
HOA Fees
Request Info from Buyer's AgentProperty Details
Bedrooms:
4
Bathrooms:
3
Total Building Area:
2,276 SqFt
Property Sub-Type:
Townhouse
School Information
Elementary:
Memminger
Middle:
Simmons Pinckney
High:
Burke
School assignments may change. Contact the school district to confirm.
Additional Information
Region
0
C
1
H
2
S
Lot And Land
Lot Features
0 - .5 Acre
Lot Size Area
0.07
Lot Size Acres
0.07
Lot Size Units
Acres
Agent Contacts
List Agent Mls Id
5521
List Office Name
William Means Real Estate, LLC
List Office Mls Id
1318
List Agent Full Name
Bonnie Geer
Community & H O A
Security Features
Security System
Community Features
Dog Park, Park, Tennis Court(s), Trash
Room Dimensions
Bathrooms Half
1
Room Master Bedroom Level
Upper
Property Details
Directions
South On East Bay Street, Take A Left On N Adgers Wharf And The House Will Be On The Corner.
M L S Area Major
51 - Peninsula Charleston Inside of Crosstown
Tax Map Number
4581302017
Structure Type
Townhouse
County Or Parish
Charleston
Property Sub Type
Single Family Attached
Construction Materials
Brick, Stucco
Exterior Features
Roof
Architectural
Fencing
Privacy
Other Structures
No
Parking Features
Off Street
Exterior Features
Balcony, Elevator Shaft, Lawn Irrigation, Rain Gutters, Lighting, Stoop
Patio And Porch Features
Deck, Patio, Porch
Interior Features
Cooling
Central Air
Flooring
Ceramic Tile, Marble, Wood
Room Type
Formal Living, Foyer, Separate Dining
Window Features
Window Treatments
Laundry Features
Washer Hookup
Interior Features
Ceiling - Smooth, Elevator, Garden Tub/Shower, Walk-In Closet(s), Ceiling Fan(s), Formal Living, Entrance Foyer, Separate Dining
Systems & Utilities
Sewer
Public Sewer
Utilities
Charleston Water Service, Dominion Energy
Water Source
Public
Financial Information
Listing Terms
Any
Additional Information
Stories
3
Garage Y N
false
Carport Y N
false
Cooling Y N
true
Feed Types
- IDX
Heating Y N
false
Listing Id
25011028
Mls Status
Active
Listing Key
83b7a9a689e7ec69712c49204891ddab
Coordinates
- -79.926932
- 32.775565
Fireplace Y N
true
Carport Spaces
0
Covered Spaces
0
Standard Status
Active
Fireplaces Total
2
Source System Key
20250416152921167853000000
Building Area Units
Square Feet
Foundation Details
- Crawl Space
New Construction Y N
false
Property Attached Y N
true
Originating System Name
CHS Regional MLS
Showing & Documentation
Internet Address Display Y N
true
Internet Consumer Comment Y N
true
Internet Automated Valuation Display Y N
true
