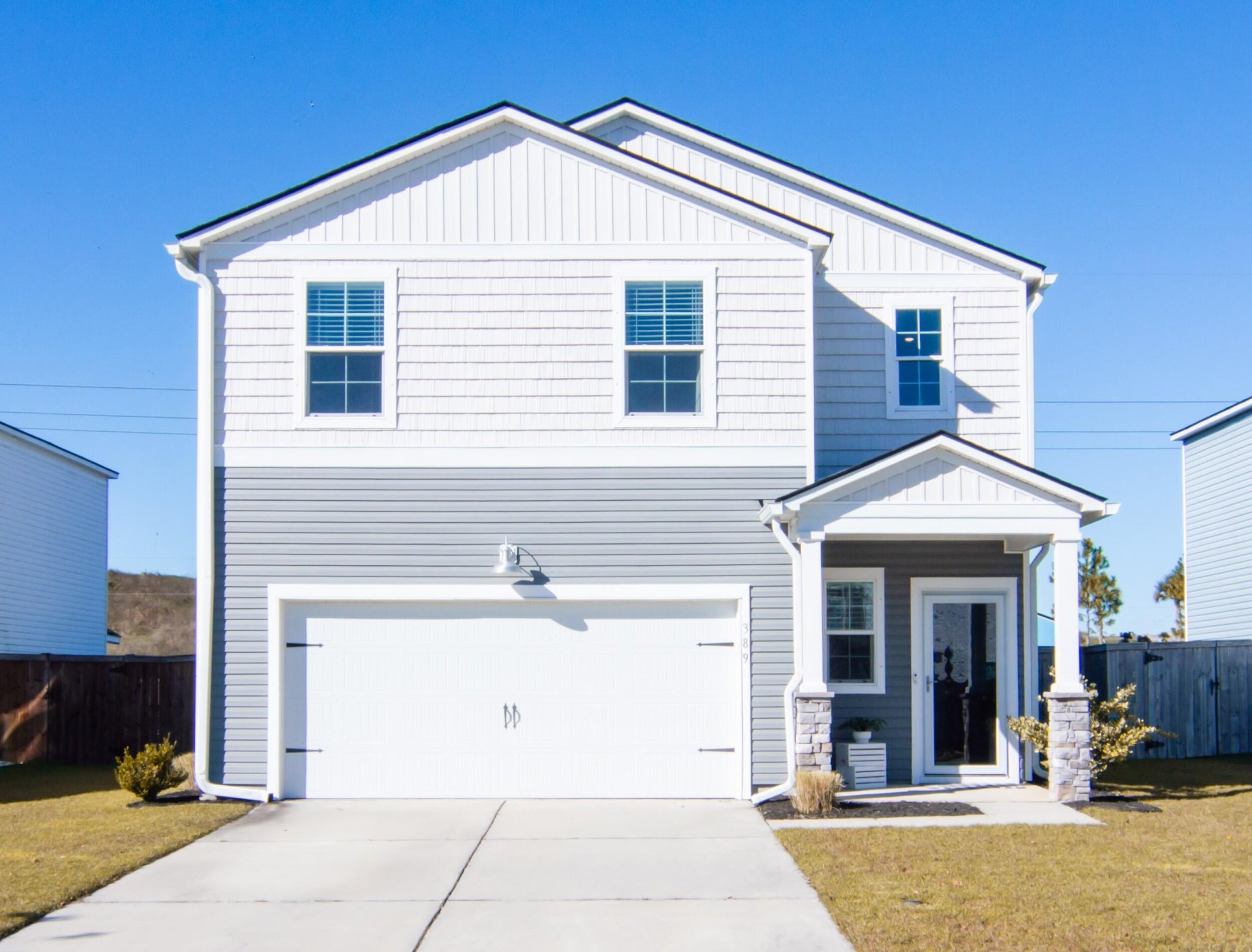
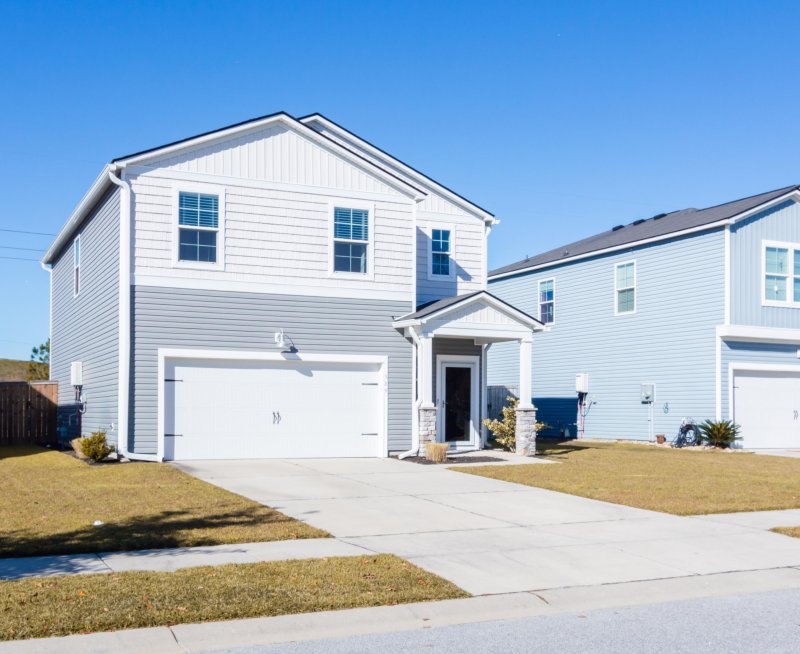
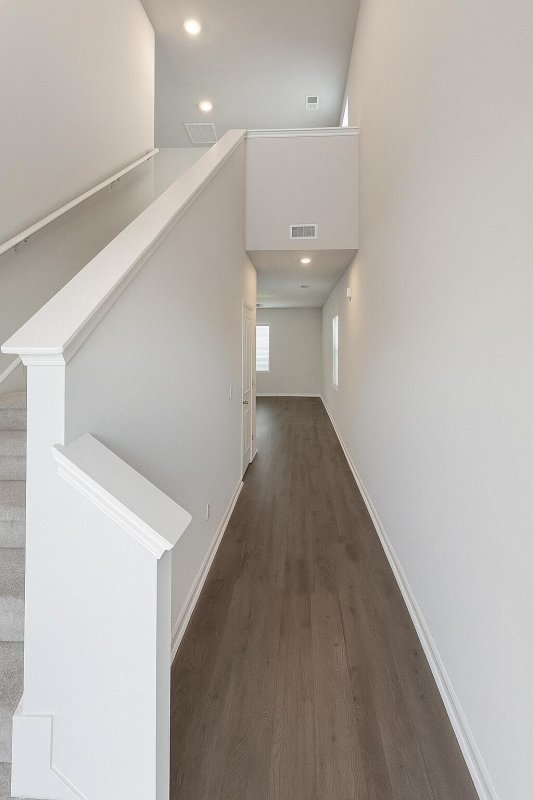
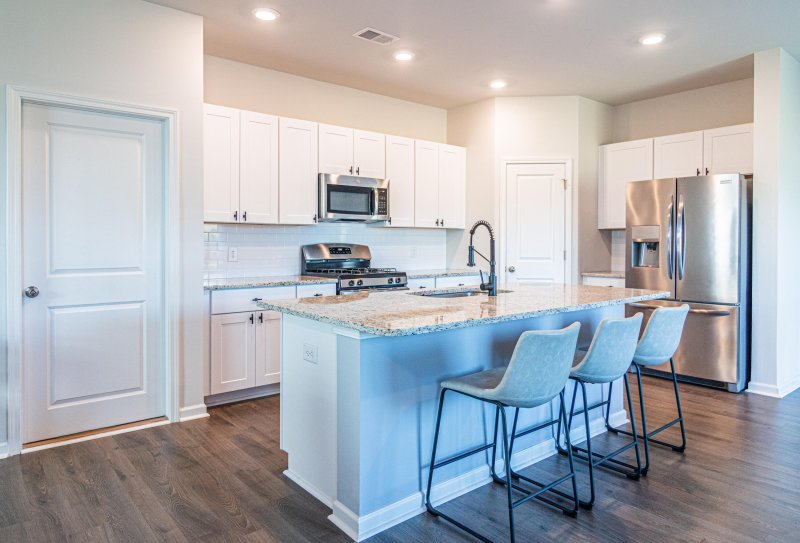
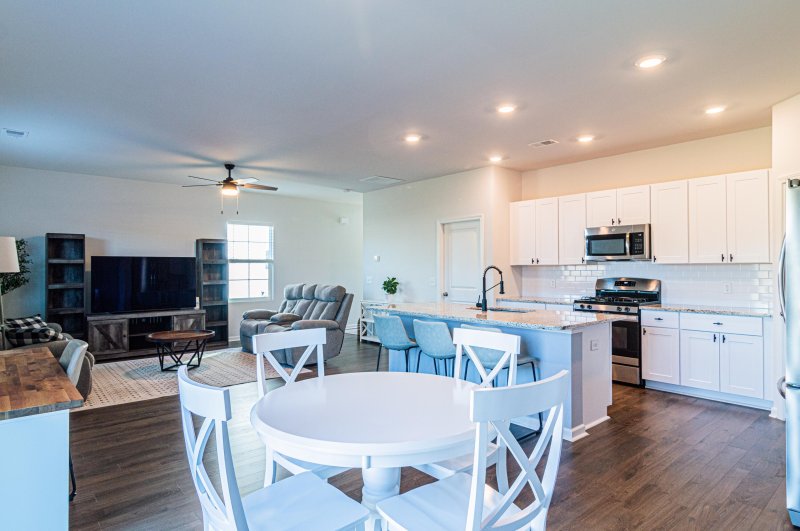

389 Matuskovic Drive in Grand Bees, Charleston, SC
389 Matuskovic Drive, Charleston, SC 29414
$492,000
$492,000
Does this home feel like a match?
Let us know — it helps us curate better suggestions for you.
Property Highlights
Bedrooms
4
Bathrooms
2
Property Details
4 BEDROOM home in Grand Bees! Built in 2020 and exceptionally maintained, this beautiful home offers an entryway that opens to a bright, contemporary kitchen featuring shaker-style cabinets, granite countertops, subway tile backsplash, and a large center island. Wood-look laminate floors flow throughout the main living areas, creating a cohesive and inviting space. Relax and enjoy the spacious fenced-in backyard perfect for grilling and entertaining guests in privacy.Upstairs, you'll find a versatile loft and four bedrooms--ideal for residents, guests, or a home office. The primary suite includes a spacious bathroom and a convenient walk-in closet. The home features two full baths upstairs and a half bath on the main level.From the moment you arrive, you'll feel the warmth and charm of this inviting home located in the sought-after Grand Bees community very close to schools, shopping, restaurants, and all the best of Charleston living has to offer. Super neighborhood amenities include a first class community pool, pickleball courts, playgrounds, walking paths, and a recreation center. With easy access to historic downtown Charleston and local beaches, this is the perfect place for first time, investment, and second home buyers to say, ahhhhhhhhh, I'm home!
Time on Site
4 days ago
Property Type
Residential
Year Built
2020
Lot Size
6,969 SqFt
Price/Sq.Ft.
N/A
HOA Fees
Request Info from Buyer's AgentProperty Details
School Information
Additional Information
Region
Lot And Land
Agent Contacts
Community & H O A
Room Dimensions
Property Details
Exterior Features
Interior Features
Systems & Utilities
Financial Information
Additional Information
- IDX
- -80.102788
- 32.8223
- Slab
