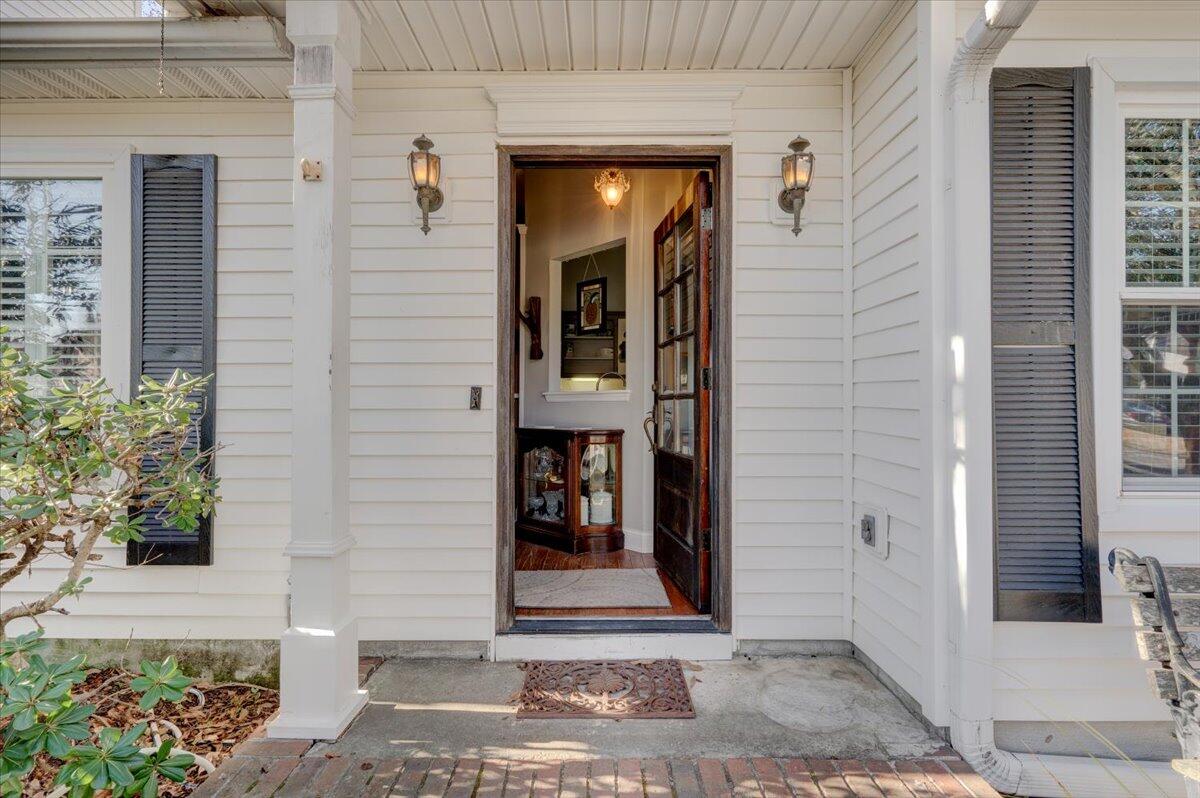
Shadowmoss
$427k
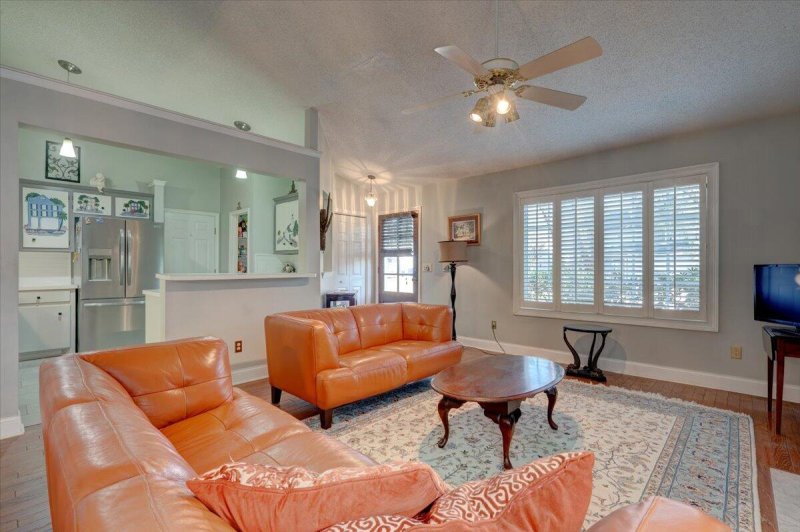
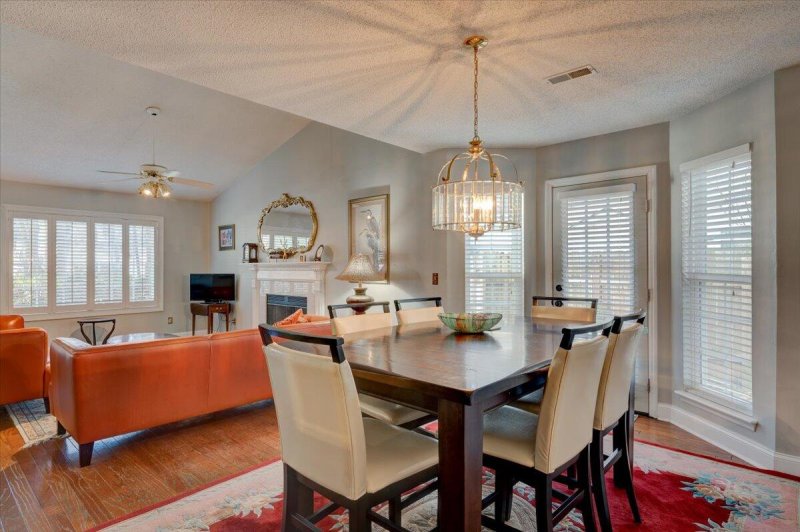
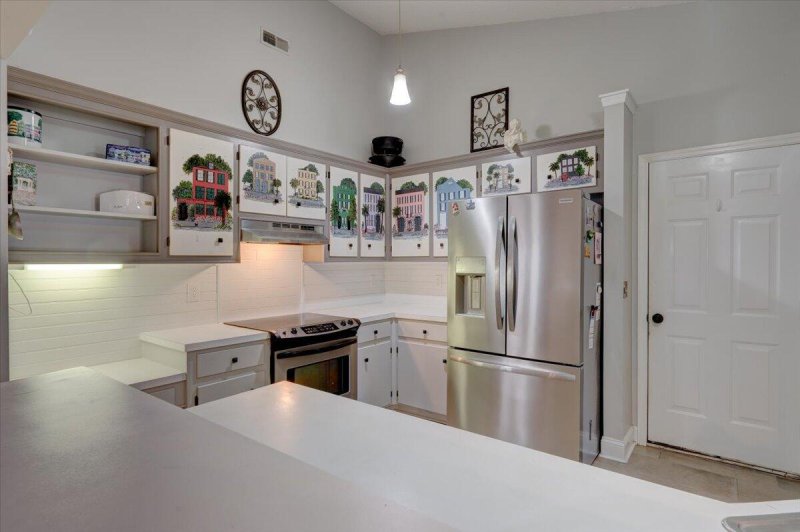
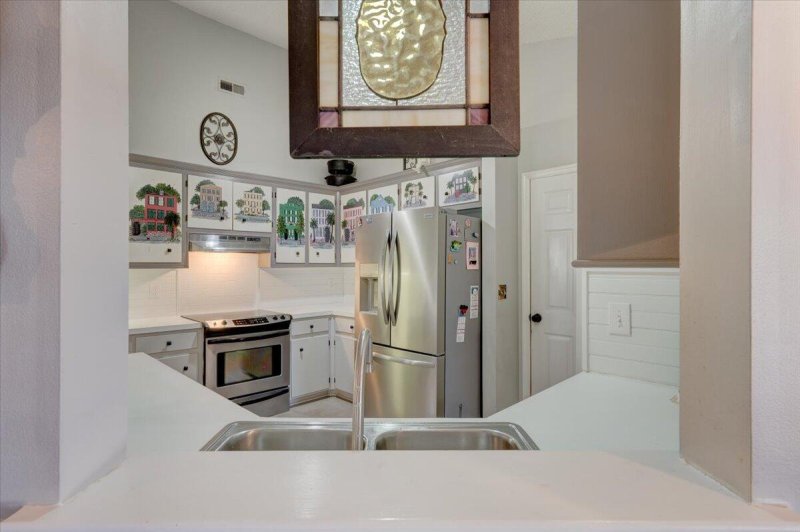
View All21 Photos

Shadowmoss
21
$427k
One-Level LivingBacks to Green SpaceGolf Cart to Club
Charleston: Ideal Shadowmoss One-Story Home with Bonus Room & Green Space
Shadowmoss
One-Level LivingBacks to Green SpaceGolf Cart to Club
359 Muirfield Parkway, Charleston, SC 29414
$427,300
$427,300
208 views
21 saves
Property Highlights
Bedrooms
4
Bathrooms
2
Property Details
One-Level LivingBacks to Green SpaceGolf Cart to Club
One-Level Living at Its Finest in Shadowmoss Plantation Four Bedrooms + Bonus Room | True Community Vibe | Backs to Green Space | Golf Cart to the Club! Welcome to your next chapter in one of West Ashley's most beloved neighborhoods--Shadowmoss Plantation. This home wasdesigned for everyday Living home sits in an incredible community with a true sense of connection, and it's within golf carting distance to the Shadowmoss Golf & Country Club.
Time on Site
5 months ago
Property Type
Residential
Year Built
1991
Lot Size
6,969 SqFt
Price/Sq.Ft.
N/A
HOA Fees
Request Info from Buyer's AgentProperty Details
Bedrooms:
4
Bathrooms:
2
Total Building Area:
1,758 SqFt
Property Sub-Type:
SingleFamilyResidence
Garage:
Yes
Stories:
1
School Information
Elementary:
Drayton Hall
Middle:
C E Williams
High:
West Ashley
School assignments may change. Contact the school district to confirm.
Additional Information
Region
0
C
1
H
2
S
Lot And Land
Lot Features
Wooded
Lot Size Area
0.16
Lot Size Acres
0.16
Lot Size Units
Acres
Agent Contacts
List Agent Mls Id
14062
List Office Name
AgentOwned Realty Preferred Group
List Office Mls Id
1760
List Agent Full Name
Cindy Hunt
Community & H O A
Community Features
Clubhouse, Golf Membership Available, Pool
Room Dimensions
Bathrooms Half
0
Property Details
Directions
From Highway 61 (ashley River Rd) Turn Onto Either Muirfiled Parkway Or Shadowmoss Parkway.
M L S Area Major
12 - West of the Ashley Outside I-526
Tax Map Number
3581300031
County Or Parish
Charleston
Property Sub Type
Single Family Detached
Architectural Style
Traditional
Construction Materials
Vinyl Siding
Exterior Features
Roof
Asphalt
Other Structures
No
Parking Features
1 Car Garage, Garage Door Opener
Interior Features
Cooling
Central Air
Heating
Central
Flooring
Wood
Room Type
Family, Living/Dining Combo, Office
Window Features
Window Treatments
Interior Features
Ceiling - Blown, Family, Living/Dining Combo, Office
Systems & Utilities
Sewer
Public Sewer
Utilities
Dominion Energy
Water Source
Public
Financial Information
Listing Terms
Any, Conventional, FHA
Additional Information
Stories
1
Garage Y N
true
Carport Y N
false
Cooling Y N
true
Feed Types
- IDX
Heating Y N
true
Listing Id
25014311
Mls Status
Active
Listing Key
998c7d993a6cf73ca7d3de3b4373b8ad
Coordinates
- -80.076489
- 32.853851
Fireplace Y N
true
Parking Total
1
Carport Spaces
0
Covered Spaces
1
Standard Status
Active
Fireplaces Total
1
Source System Key
20250504102938602076000000
Building Area Units
Square Feet
Foundation Details
- Slab
New Construction Y N
false
Property Attached Y N
false
Originating System Name
CHS Regional MLS
Showing & Documentation
Internet Address Display Y N
true
Internet Consumer Comment Y N
true
Internet Automated Valuation Display Y N
true
