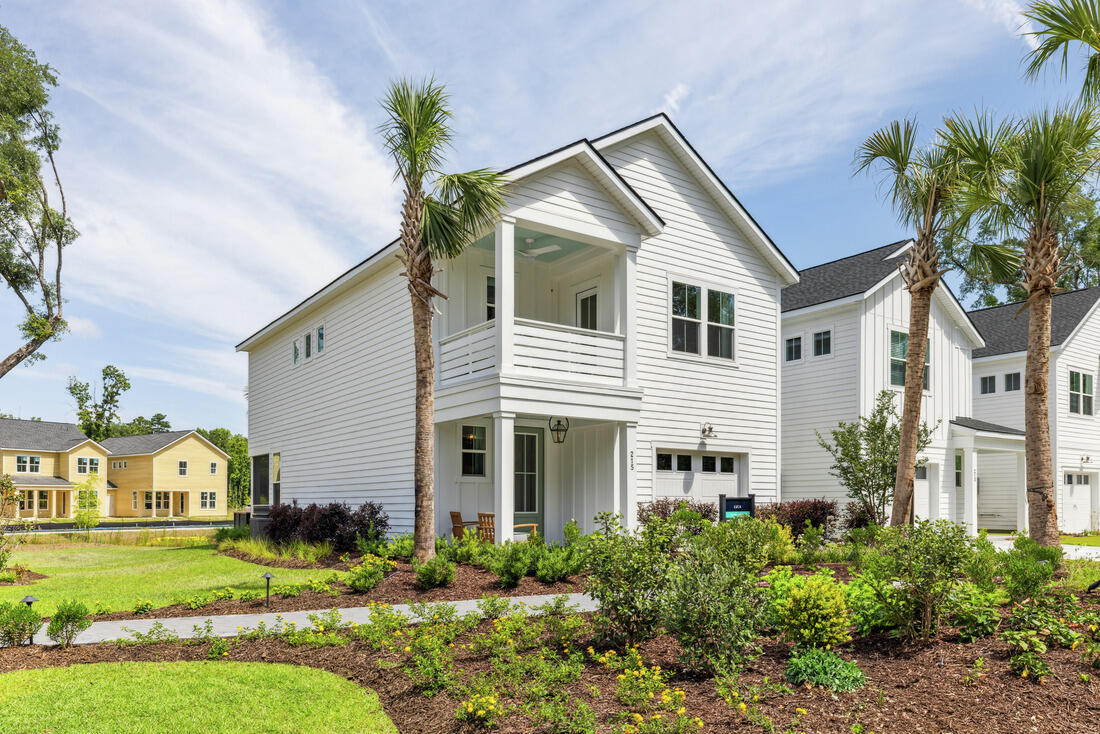
Verdier Pointe
$475k
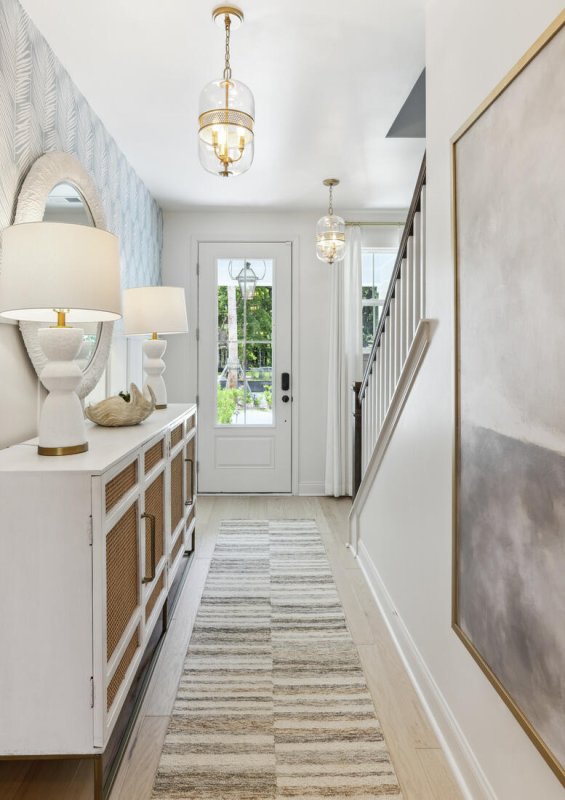
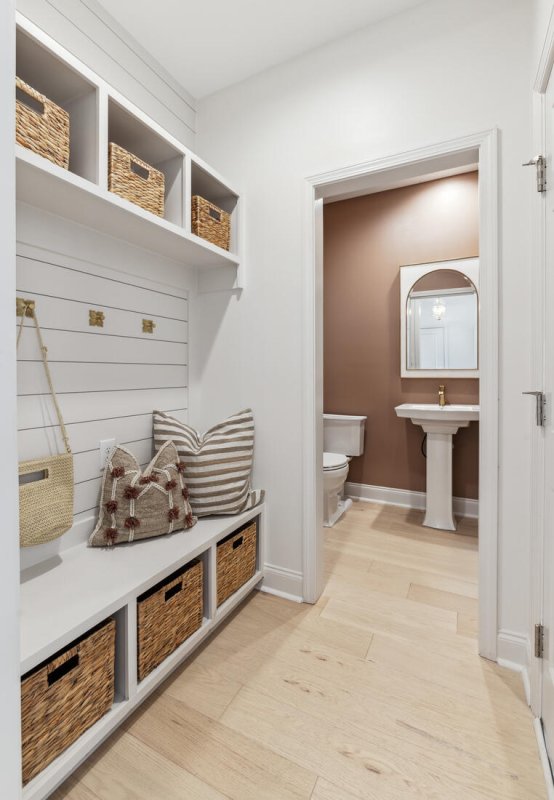
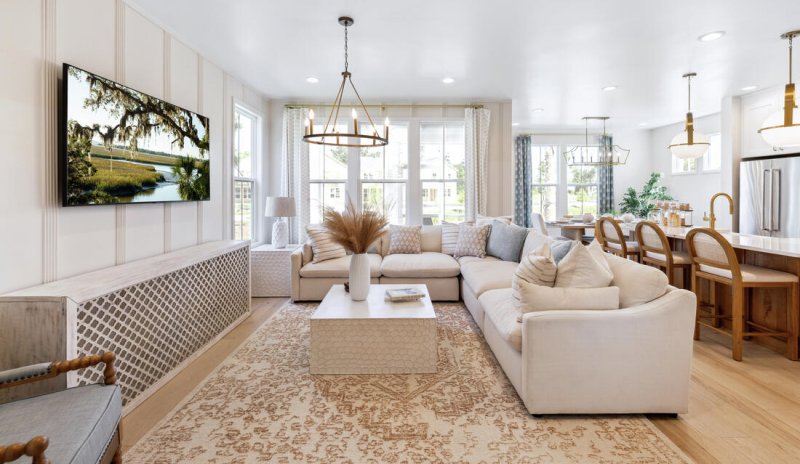
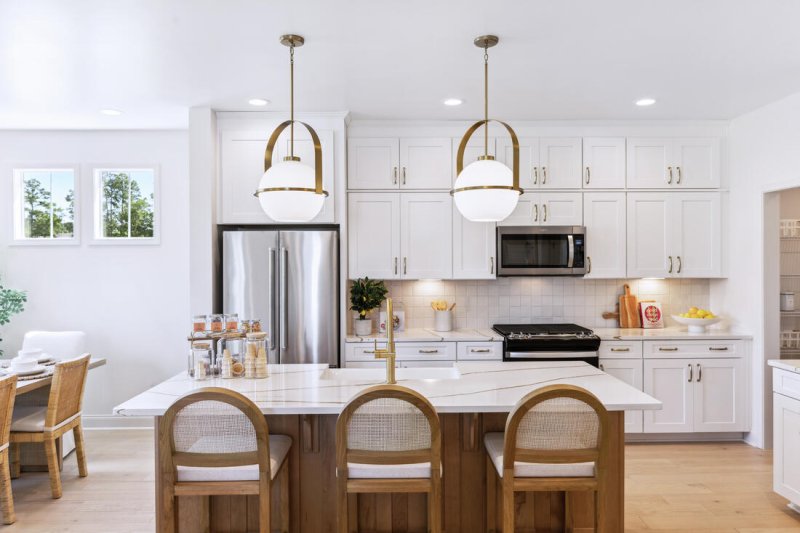
View All17 Photos

Verdier Pointe
17
$475k
182 Claret Cup Way in Verdier Pointe, Charleston, SC
182 Claret Cup Way, Charleston, SC 29414
$474,900
$474,900
Does this home feel like a match?
Let us know — it helps us curate better suggestions for you.
Property Highlights
Bedrooms
3
Bathrooms
2
Property Details
Still time to personalize at our Design Studio! The Luca Plan offers a versatile open layout with a large kitchen island, separate dining area, and a huge walk-in pantry. Relax in the cavernous primary suite with its oversized walk-in closet, impressive tray ceiling, and private second story porch.
Time on Site
8 months ago
Property Type
Residential
Year Built
2025
Lot Size
3,920 SqFt
Price/Sq.Ft.
N/A
HOA Fees
Request Info from Buyer's AgentListing Information
- LocationCharleston
- MLS #CHS5c30c2e713afbd96d6cdf0b43110759b
- Stories2
- Last UpdatedAugust 12, 2025
Property Details
Bedrooms:
3
Bathrooms:
2
Total Building Area:
1,998 SqFt
Property Sub-Type:
Townhouse
Garage:
Yes
Stories:
2
School Information
Elementary:
Drayton Hall
Middle:
C E Williams
High:
West Ashley
School assignments may change. Contact the school district to confirm.
Additional Information
Region
0
C
1
H
2
S
Lot And Land
Lot Size Area
0.09
Lot Size Acres
0.09
Lot Size Units
Acres
Agent Contacts
List Agent Mls Id
64067
List Office Name
Toll Brothers Real Estate, Inc
List Office Mls Id
8085
List Agent Full Name
Johnathon Dupree
Community & H O A
Community Features
Walk/Jog Trails
Room Dimensions
Bathrooms Half
1
Room Master Bedroom Level
Upper
Property Details
Directions
From I-526: Follow Glenn Mcconnell Parkway Towards Bees Ferry Rd. Turn Left On Bees Ferry Rd. At The 4th Traffic Light, Turn Right Onto Verdier Blvd. Turn Right Onto Claret Cup Way. Home Will Be On The Right.
M L S Area Major
12 - West of the Ashley Outside I-526
Tax Map Number
3040500490
County Or Parish
Charleston
Property Sub Type
Single Family Attached
Construction Materials
Cement Siding
Exterior Features
Roof
Asphalt
Other Structures
No
Parking Features
1 Car Garage, Garage Door Opener
Exterior Features
Balcony
Patio And Porch Features
Covered, Front Porch, Screened
Interior Features
Cooling
Central Air
Heating
Forced Air
Flooring
Carpet, Ceramic Tile, Luxury Vinyl
Laundry Features
Electric Dryer Hookup, Washer Hookup
Interior Features
Ceiling - Smooth, Tray Ceiling(s), High Ceilings, Kitchen Island, Walk-In Closet(s), Entrance Foyer, Great, Living/Dining Combo, Loft, Pantry
Systems & Utilities
Sewer
Public Sewer
Utilities
Charleston Water Service, Dominion Energy
Water Source
Public
Financial Information
Listing Terms
Cash, Conventional, FHA, VA Loan
Additional Information
Stories
2
Garage Y N
true
Carport Y N
false
Cooling Y N
true
Feed Types
- IDX
Heating Y N
true
Listing Id
25007639
Mls Status
Pending
Listing Key
5c30c2e713afbd96d6cdf0b43110759b
Coordinates
- -80.095949
- 32.821532
Fireplace Y N
false
Parking Total
1
Carport Spaces
0
Covered Spaces
1
Co List Agent Key
a3fb4add5fc2c14c18c0865bcbd370a8
Home Warranty Y N
true
Standard Status
Pending
Co List Office Key
00c11dcda52931d2a5d7db297fcab917
Source System Key
20250321181856903422000000
Co List Agent Mls Id
38728
Co List Office Name
Toll Brothers Real Estate, Inc
Building Area Units
Square Feet
Co List Office Mls Id
8085
Foundation Details
- Slab
Property Attached Y N
true
Co List Agent Full Name
Madison Scott
Special Listing Conditions
10 Yr Warranty
Co List Agent Preferred Phone
443-440-1694
Showing & Documentation
Internet Address Display Y N
true
Internet Consumer Comment Y N
true
Internet Automated Valuation Display Y N
true
Listing Information
- LocationCharleston
- MLS #CHS5c30c2e713afbd96d6cdf0b43110759b
- Stories2
- Last UpdatedAugust 12, 2025
