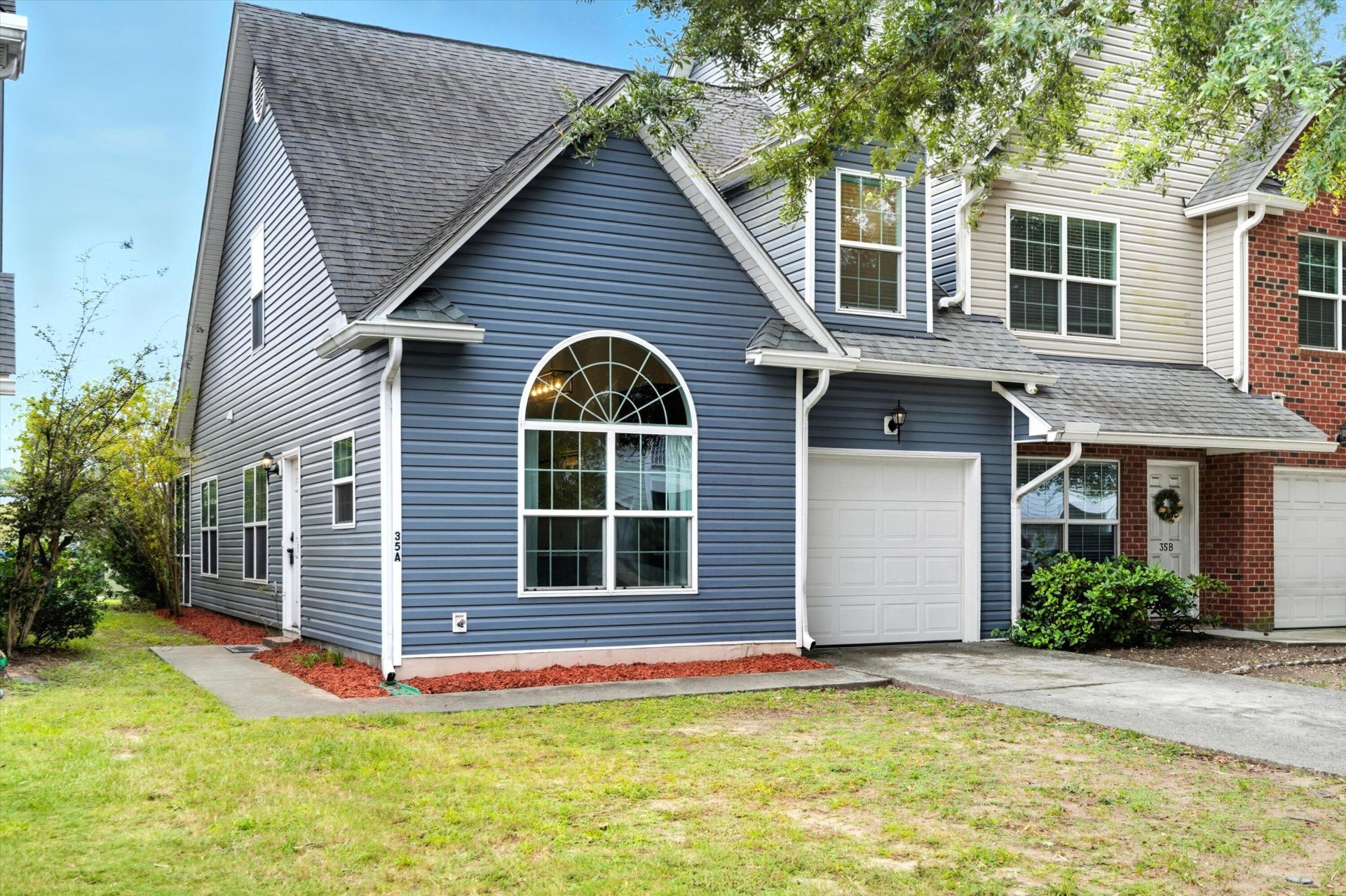
Rivers Point Row
$439k
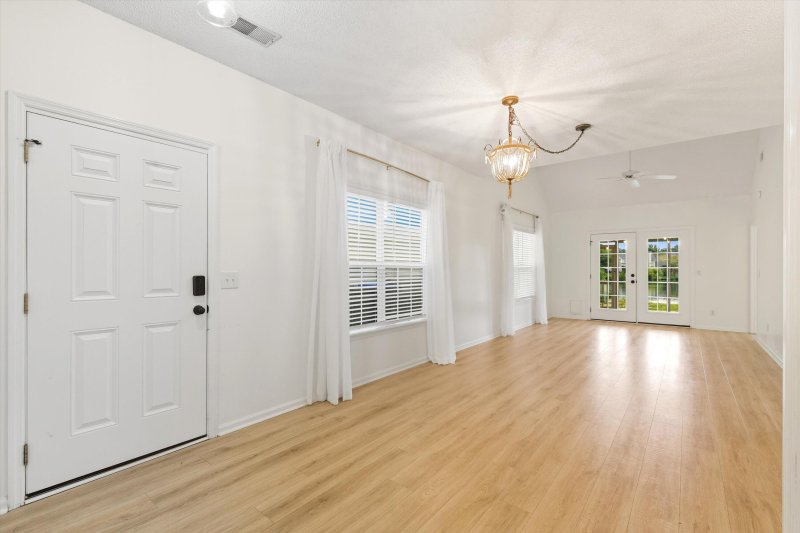
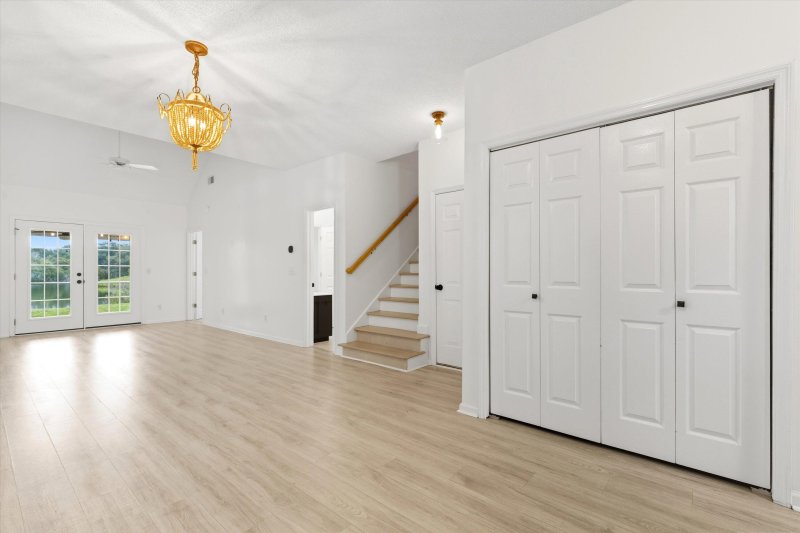
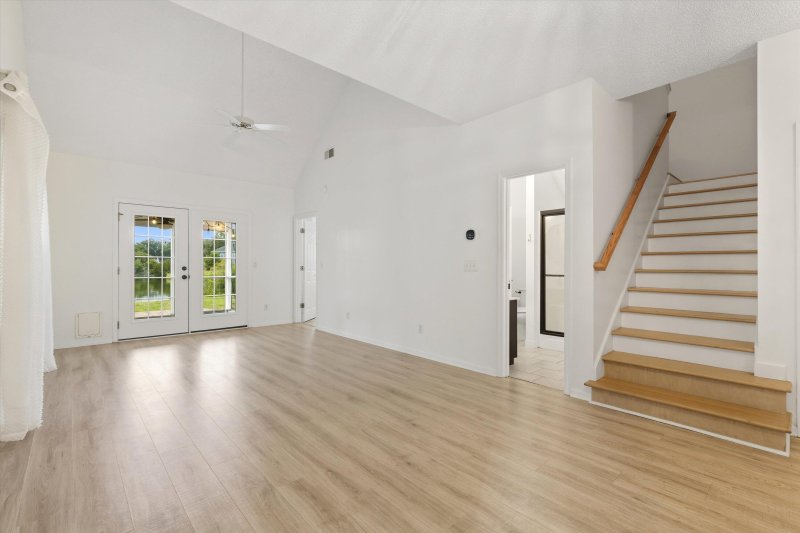
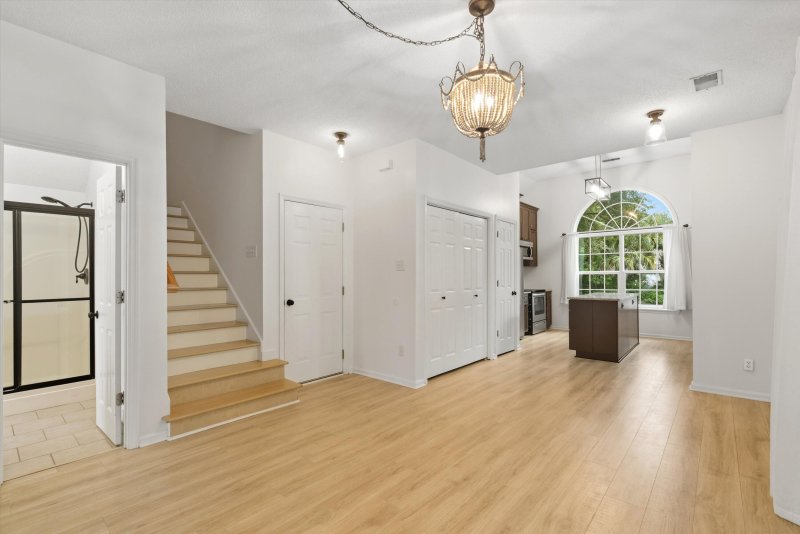
View All34 Photos

Rivers Point Row
34
$439k
35 Rivers Point Row A in Rivers Point Row, Charleston, SC
35 Rivers Point Row A, Charleston, SC 29412
$439,000
$439,000
207 views
21 saves
Does this home feel like a match?
Let us know — it helps us curate better suggestions for you.
Property Highlights
Bedrooms
3
Bathrooms
2
Water Feature
Pond
Property Details
Welcome to a beautifully renovated townhouse in one of the most highly sought-after central locationson James Island, nestled right between downtown & Folly Beach! The main floor greets you with soaring ceilings while natural light filters through large windows, highlighting the clean lines & thoughtful updates in the space. There is durable LVP throughout.
Time on Site
2 months ago
Property Type
Residential
Year Built
2001
Lot Size
N/A
Price/Sq.Ft.
N/A
HOA Fees
Request Info from Buyer's AgentProperty Details
Bedrooms:
3
Bathrooms:
2
Total Building Area:
1,326 SqFt
Property Sub-Type:
Townhouse
Garage:
Yes
Stories:
2
School Information
Elementary:
Harbor View
Middle:
Camp Road
High:
James Island Charter
School assignments may change. Contact the school district to confirm.
Additional Information
Region
0
C
1
H
2
S
Lot And Land
Lot Features
Level
Lot Size Area
0
Lot Size Acres
0
Lot Size Units
Acres
Agent Contacts
List Agent Mls Id
12585
List Office Name
Keller Williams Realty Charleston West Ashley
List Office Mls Id
9057
List Agent Full Name
Amy Zonarich Powers
Community & H O A
Community Features
Pool
Room Dimensions
Bathrooms Half
0
Room Master Bedroom Level
Lower
Property Details
Directions
Folly Rd Towards Folly Beach. Left On Rivers Point Row. House Is Down Around The Curve On The Right.
M L S Area Major
21 - James Island
Tax Map Number
4250700235
Structure Type
Townhouse
County Or Parish
Charleston
Property Sub Type
Single Family Attached
Construction Materials
Vinyl Siding
Exterior Features
Roof
Architectural
Other Structures
No
Parking Features
1 Car Garage, Off Street, Garage Door Opener
Patio And Porch Features
Screened
Interior Features
Cooling
Central Air
Heating
Central
Flooring
Ceramic Tile, Laminate
Room Type
Eat-In-Kitchen, Family
Laundry Features
Electric Dryer Hookup, Washer Hookup
Interior Features
Ceiling - Cathedral/Vaulted, Kitchen Island, Walk-In Closet(s), Ceiling Fan(s), Eat-in Kitchen, Family
Systems & Utilities
Sewer
Public Sewer
Utilities
Charleston Water Service, Dominion Energy
Water Source
Public
Financial Information
Listing Terms
Any, Cash, Conventional, FHA
Additional Information
Stories
2
Garage Y N
true
Carport Y N
false
Cooling Y N
true
Feed Types
- IDX
Heating Y N
true
Listing Id
25025136
Mls Status
Active
Listing Key
78a7c60b2fe070cc5db5206e197d4369
Unit Number
A
Coordinates
- -79.963345
- 32.737038
Fireplace Y N
false
Parking Total
1
Carport Spaces
0
Covered Spaces
1
Standard Status
Active
Source System Key
20250909225410106227000000
Building Area Units
Square Feet
Foundation Details
- Slab
New Construction Y N
false
Property Attached Y N
true
Originating System Name
CHS Regional MLS
Showing & Documentation
Internet Address Display Y N
true
Internet Consumer Comment Y N
true
Internet Automated Valuation Display Y N
true
