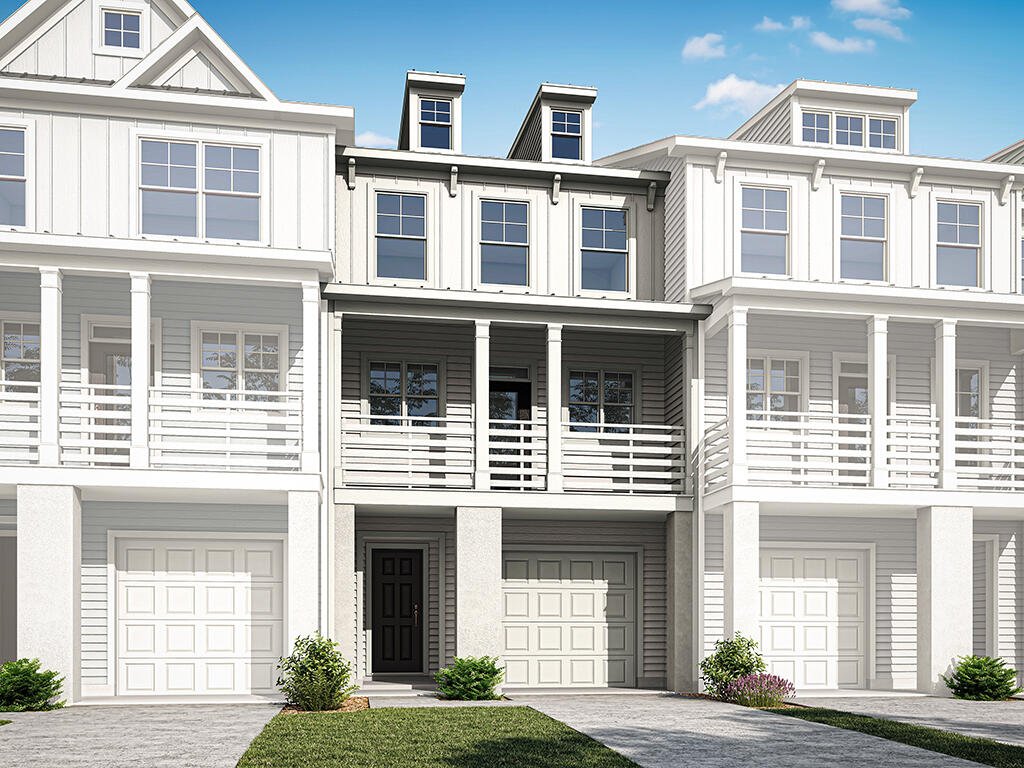
The Bluffs at Pinefield
$562k
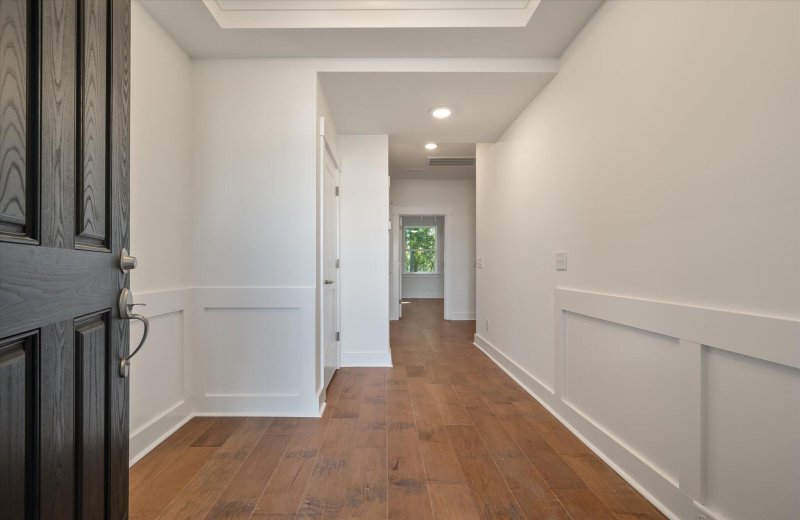
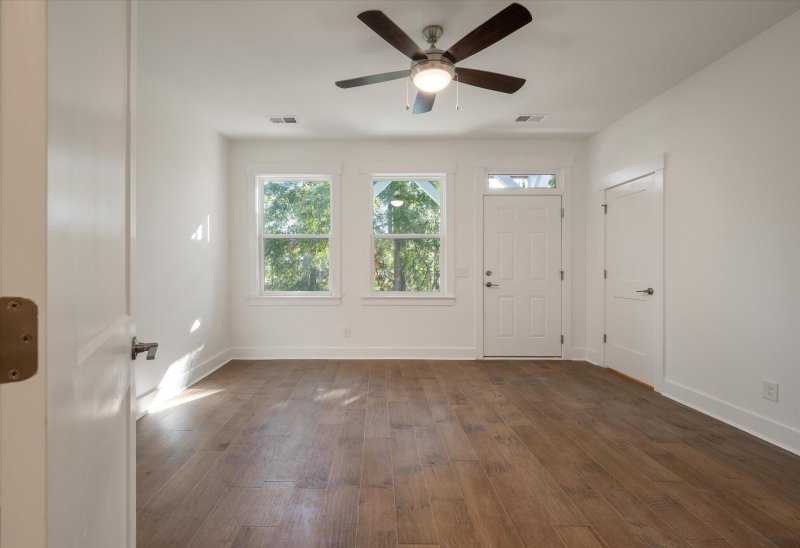
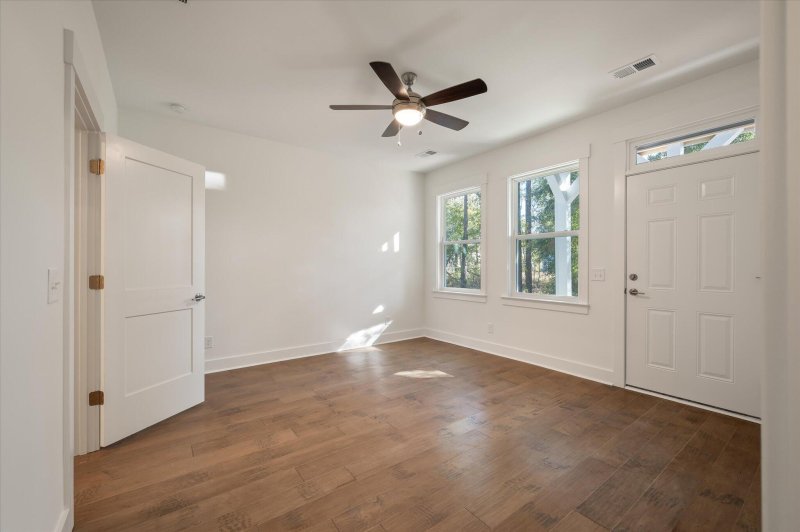
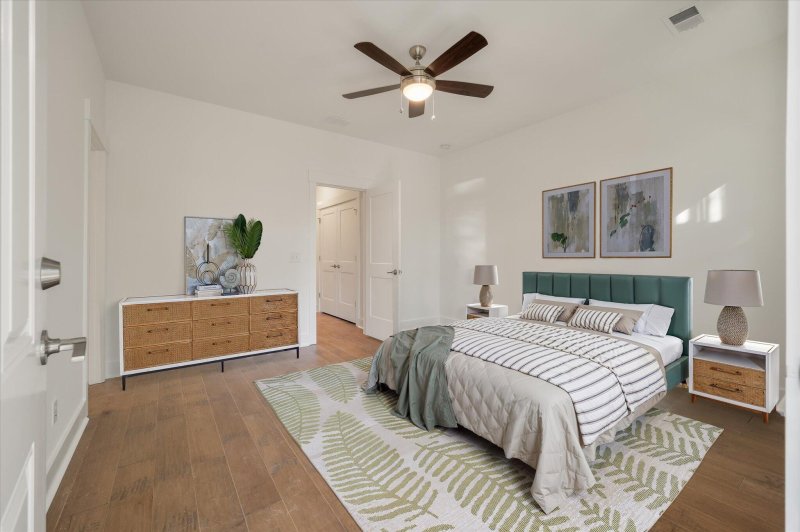
View All26 Photos

The Bluffs at Pinefield
26
$562k
343 Laurens View Lane in The Bluffs at Pinefield, Charleston, SC
343 Laurens View Lane, Charleston, SC 29492
$561,990
$561,990
203 views
20 saves
Does this home feel like a match?
Let us know — it helps us curate better suggestions for you.
Property Highlights
Bedrooms
3
Bathrooms
3
Property Details
Estimated Completion: May 2026. The Ashley townhome offers three levels of thoughtfully designed living. The first floor features a one-car garage, storage closet, and a bedroom with private bath, walk-in closet, and access to the backyard paver patio.
Time on Site
2 months ago
Property Type
Residential
Year Built
2026
Lot Size
2,613 SqFt
Price/Sq.Ft.
N/A
HOA Fees
Request Info from Buyer's AgentProperty Details
Bedrooms:
3
Bathrooms:
3
Total Building Area:
1,906 SqFt
Property Sub-Type:
Townhouse
Garage:
Yes
School Information
Elementary:
Philip Simmons
Middle:
Philip Simmons
High:
Philip Simmons
School assignments may change. Contact the school district to confirm.
Additional Information
Region
0
C
1
H
2
S
Lot And Land
Lot Features
High, Level
Lot Size Area
0.06
Lot Size Acres
0.06
Lot Size Units
Acres
Agent Contacts
List Agent Mls Id
12994
List Office Name
Eastwood Homes
List Office Mls Id
7877
List Agent Full Name
Jean Rettig
Green Features
Green Energy Efficient
Roof
Community & H O A
Community Features
Lawn Maint Incl, Trash
Room Dimensions
Bathrooms Half
1
Room Master Bedroom Level
Upper
Property Details
Directions
526 To Clements Ferry Road Exit 23b. Left Onto Marina Drive, First Left Onto Pinefield Drive; Second Left Onto Laurens View Lane, 4th Building On The Right.
M L S Area Major
78 - Wando/Cainhoy
Tax Map Number
2711003018
Structure Type
Townhouse
County Or Parish
Berkeley
Property Sub Type
Single Family Attached
Construction Materials
Cement Siding
Exterior Features
Roof
Architectural
Other Structures
No
Parking Features
1 Car Garage, Garage Door Opener
Exterior Features
Balcony, Lawn Irrigation, Rain Gutters
Patio And Porch Features
Covered, Front Porch, Screened
Interior Features
Cooling
Central Air
Heating
Forced Air, Natural Gas
Flooring
Carpet, Ceramic Tile, Luxury Vinyl
Room Type
Eat-In-Kitchen, Family, Foyer, Laundry, Pantry
Window Features
ENERGY STAR Qualified Windows
Laundry Features
Electric Dryer Hookup, Washer Hookup, Laundry Room
Interior Features
Ceiling - Smooth, Tray Ceiling(s), High Ceilings, Kitchen Island, Walk-In Closet(s), Ceiling Fan(s), Eat-in Kitchen, Family, Entrance Foyer, Pantry
Systems & Utilities
Sewer
Public Sewer
Utilities
Charleston Water Service, Dominion Energy
Water Source
Public
Financial Information
Listing Terms
Cash, Conventional, FHA, VA Loan
Additional Information
Stories
3
Garage Y N
true
Carport Y N
false
Cooling Y N
true
Feed Types
- IDX
Heating Y N
true
Listing Id
25024537
Mls Status
Active
Listing Key
6f622ba2e57422a496e984e47b6ea138
Coordinates
- -79.933196
- 32.885396
Fireplace Y N
false
Parking Total
1
Carport Spaces
0
Covered Spaces
1
Entry Location
Ground Level
Home Warranty Y N
true
Standard Status
Active
Source System Key
20250906194526334851000000
Building Area Units
Square Feet
Foundation Details
- Slab
Property Attached Y N
true
Originating System Name
CHS Regional MLS
Special Listing Conditions
10 Yr Warranty
Showing & Documentation
Internet Address Display Y N
true
Internet Consumer Comment Y N
true
Internet Automated Valuation Display Y N
true
