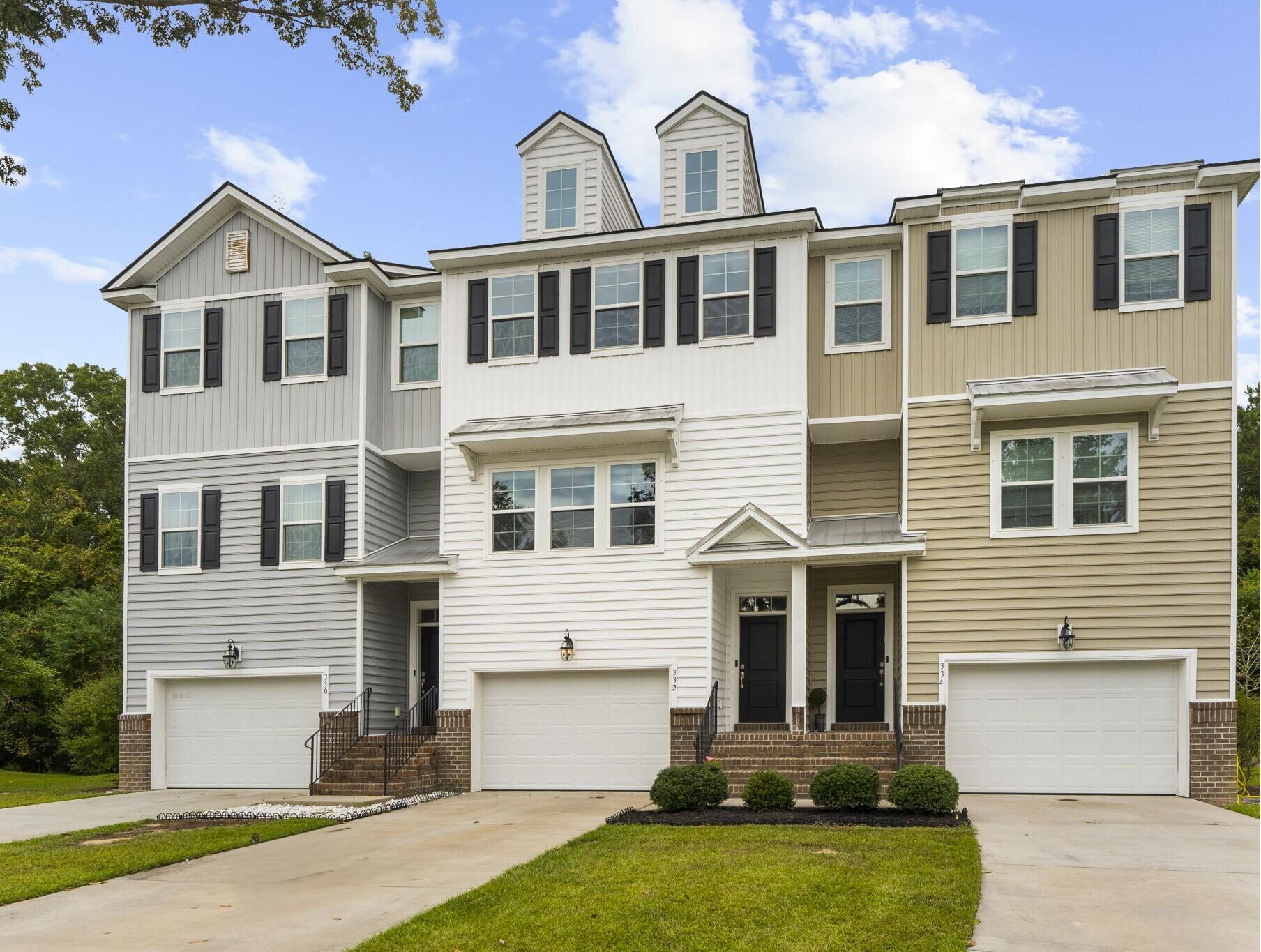
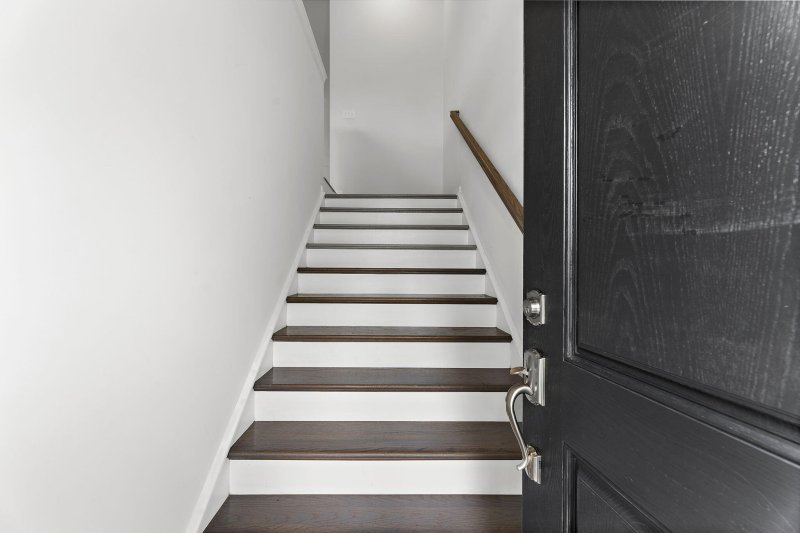
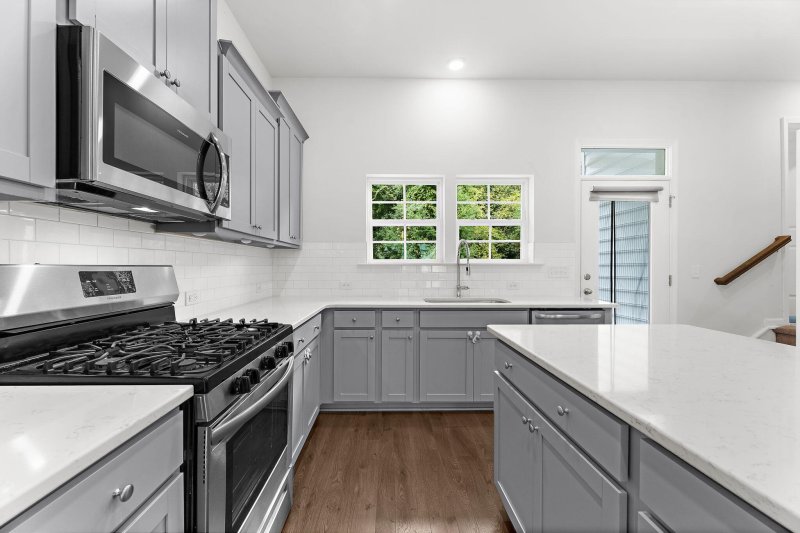
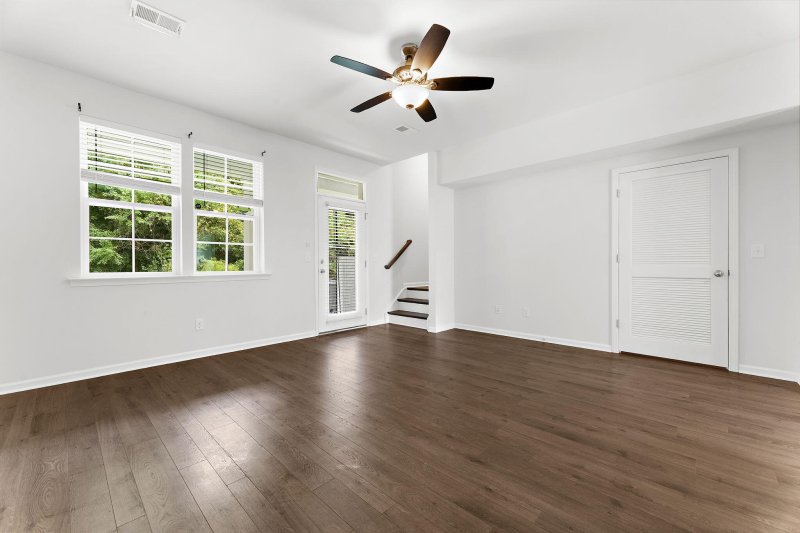
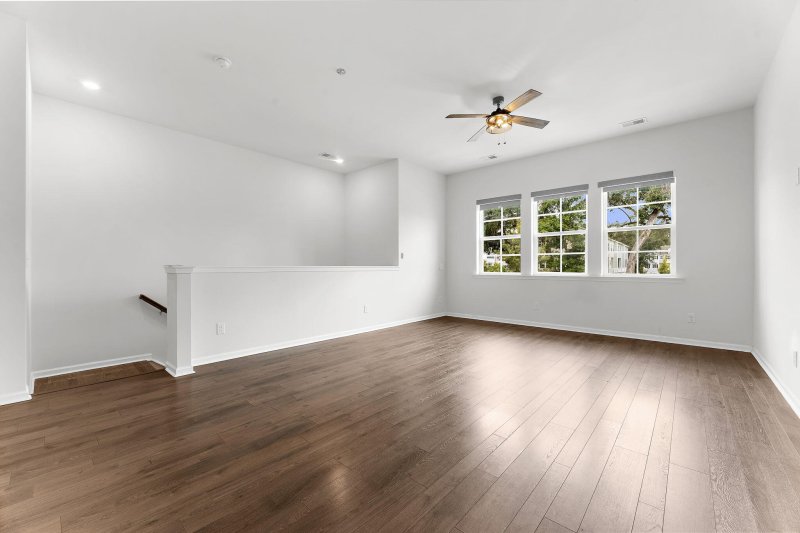

332 Spindlewood Way in Grand Terrace, Charleston, SC
332 Spindlewood Way, Charleston, SC 29414
$459,000
$459,000
Does this home feel like a match?
Let us know — it helps us curate better suggestions for you.
Property Highlights
Bedrooms
3
Bathrooms
3
Property Details
Welcome Home to 332 Spindlewood Way. This enchanted townhome is more than walls and windows--it was a place where stories were meant to unfold. On the first floor, like a hidden chapter, you'll discover a magical space with its own full bath, large closet, private patio, and even its very own HVAC--ready to become whatever dream you wish: a cozy guest suite,MIL suite, a royal office, a playful game room, or a fitness retreat fit for heroes. Climb the oak-tread stairs, and the heart of the home opens into a bright and airy kingdom where the living room and kitchen flow together in harmony. Golden light dances from upgraded fixtures, ceiling fans whisper a gentle breeze, and the laminate floors gleam like polishedwood through the first and second story. In the kitchen, quartz countertops sparkle, subway tile shimmers, white shaker cabinets stand proud, and stainless-steel appliances glisten like silver treasures. High above, on the third floor, awaits the private quarters. The master suite rests quietly at the back of the home with a bath that feels like a spa spell dual sinks, a 5-foot walk-in shower, tiled floors, water closet, and a walk-in closet large enough to hideaway your glass slippers. The secondary bedroom, tucked to the front, offers its own full bath with a tub/shower combo and another generous walk-in closet ensuring every guest feels like royalty. But the true magic? A rare and private yard yours to fence in or not. From sunrise on the first-floor patio to sunset on the second-floor deck, the wetlands and ponds that surround Grand Terrace paint a backdrop as enchanting as any fairytale kingdom. This home is not just move-in ready it's storybook ready. All that's missing... is you.
Time on Site
1 month ago
Property Type
Residential
Year Built
2019
Lot Size
2,613 SqFt
Price/Sq.Ft.
N/A
HOA Fees
Request Info from Buyer's AgentProperty Details
School Information
Additional Information
Region
Lot And Land
Agent Contacts
Room Dimensions
Property Details
Exterior Features
Interior Features
Systems & Utilities
Financial Information
Additional Information
- IDX
- -80.09648
- 32.824008
- Slab
