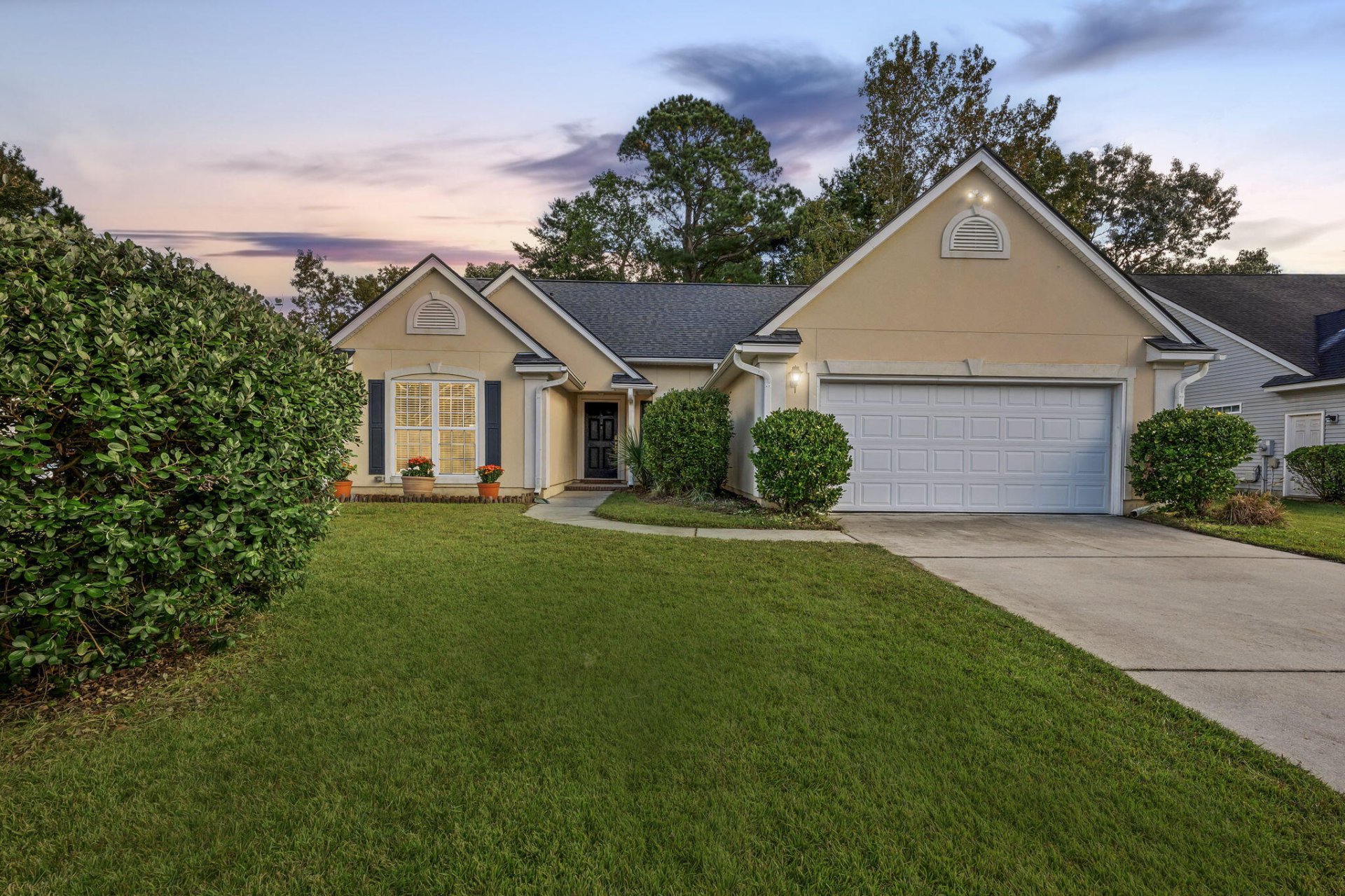
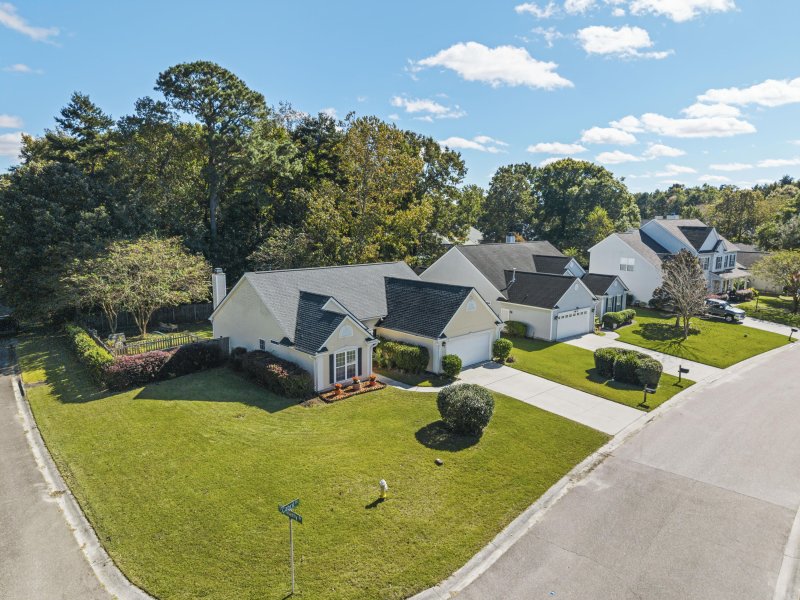
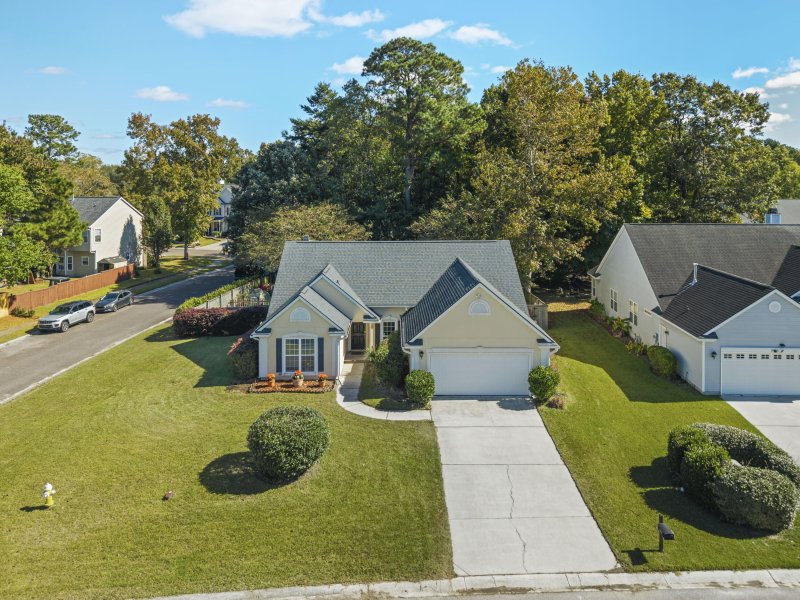
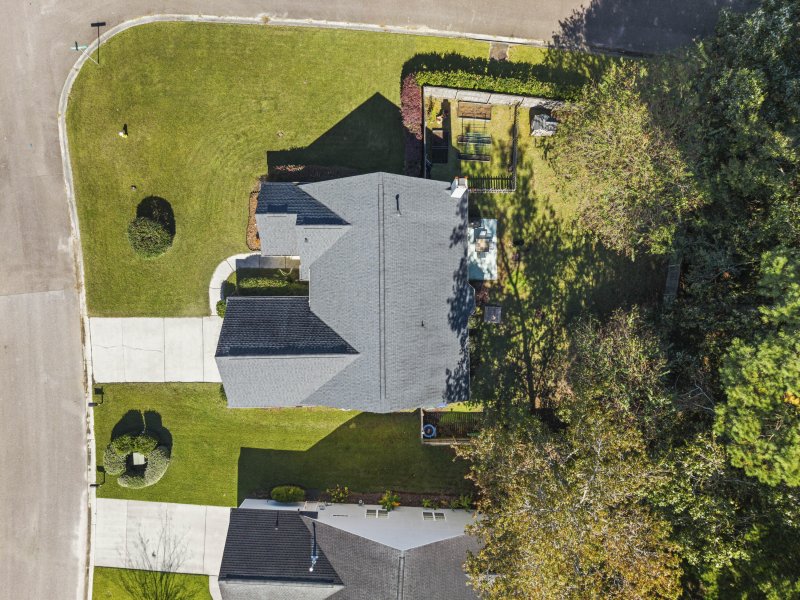
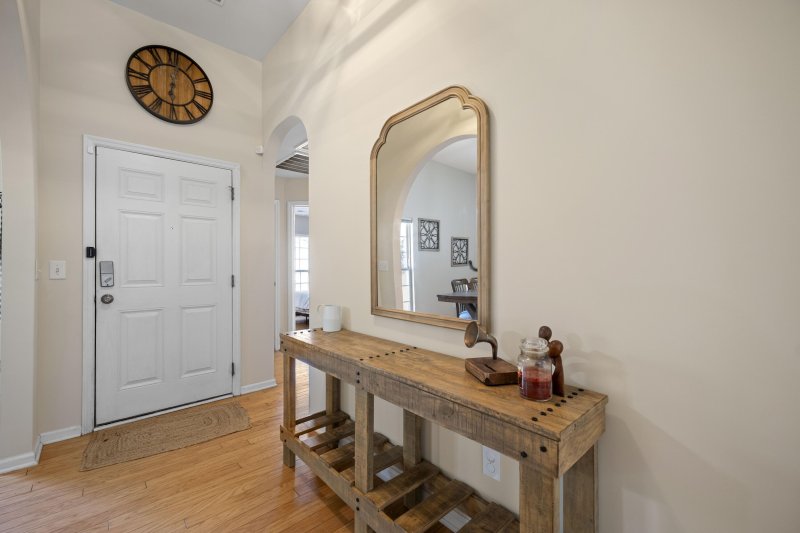

326 Cabrill Drive in Grand Oaks Plantation, Charleston, SC
326 Cabrill Drive, Charleston, SC 29414
$469,900
$469,900
Does this home feel like a match?
Let us know — it helps us curate better suggestions for you.
Property Highlights
Bedrooms
3
Bathrooms
2
Property Details
Welcome to 326 Cabrill Drive, a warm and inviting single floor ranch home designed for comfort and convenience! This charming 3-bed, 2 bath property features an open and cozy living space highlighted by a beautiful wood burning fireplace, creating a perfect gathering spot for quiet evenings or relaxed weekends. Natural light the main room, complementing the seamless flow between the living room, dining space, and well-appointed kitchen with stainless-steel appliances, ample cabinetry and pantry, and a spacious island.
Time on Site
3 weeks ago
Property Type
Residential
Year Built
2002
Lot Size
11,325 SqFt
Price/Sq.Ft.
N/A
HOA Fees
Request Info from Buyer's AgentProperty Details
School Information
Additional Information
Region
Lot And Land
Agent Contacts
Green Features
Community & H O A
Room Dimensions
Property Details
Exterior Features
Interior Features
Systems & Utilities
Financial Information
Additional Information
- IDX
- -80.089368
- 32.843282
- Slab
