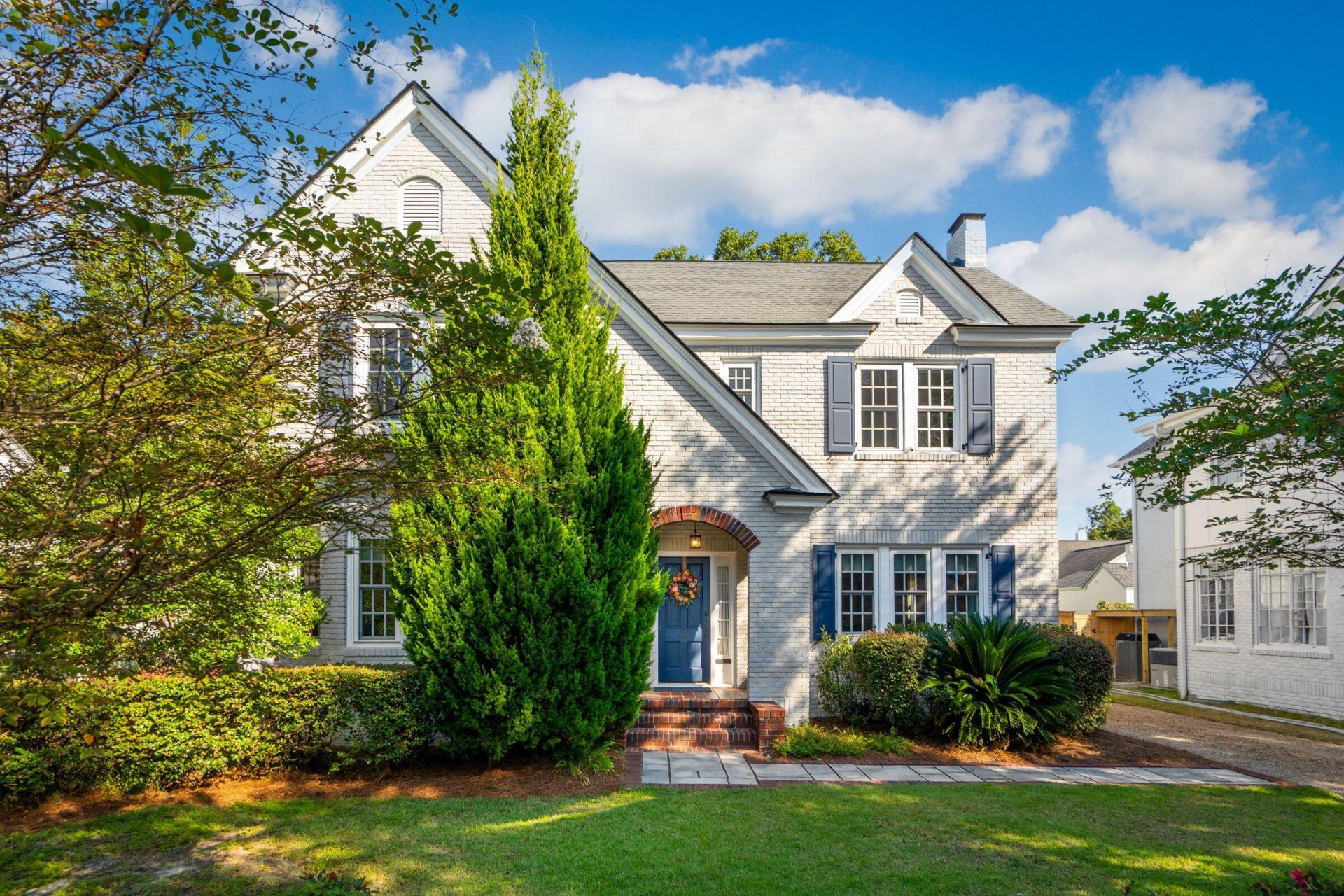
Wagener Terrace
$2.1M
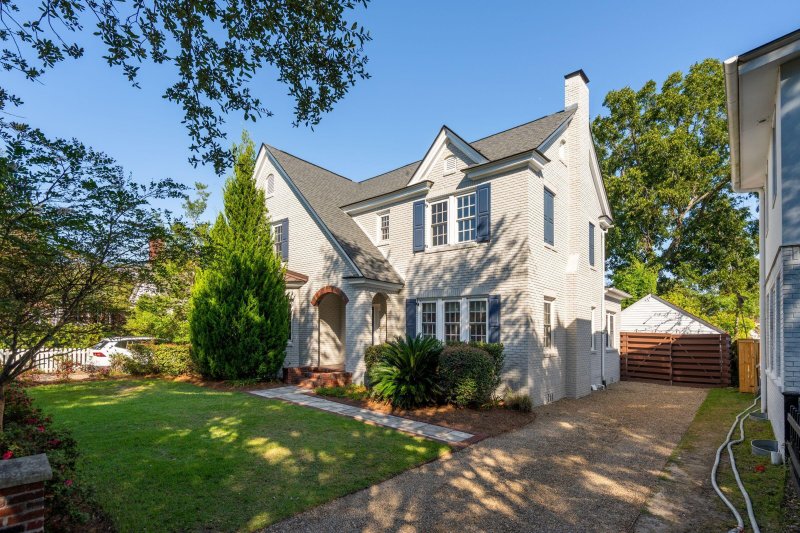
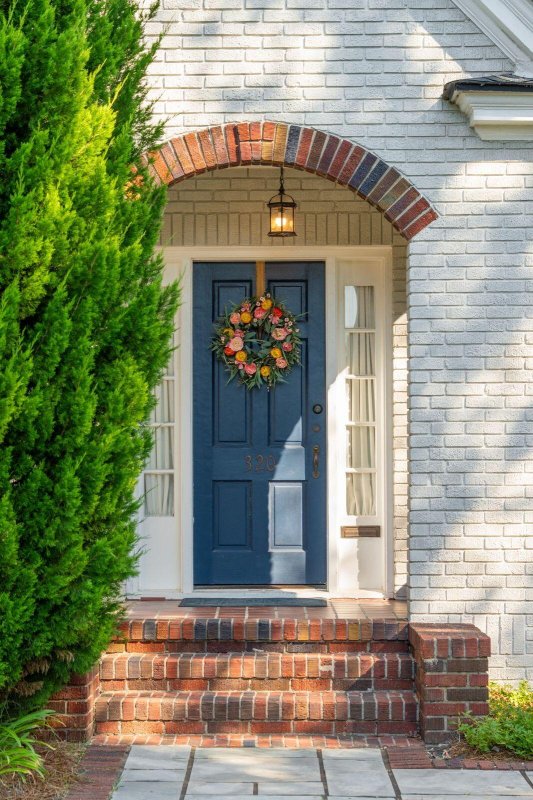
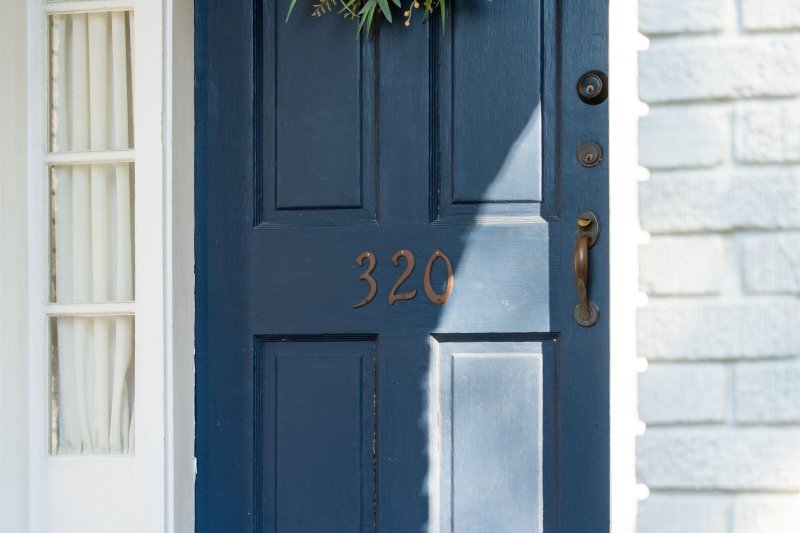
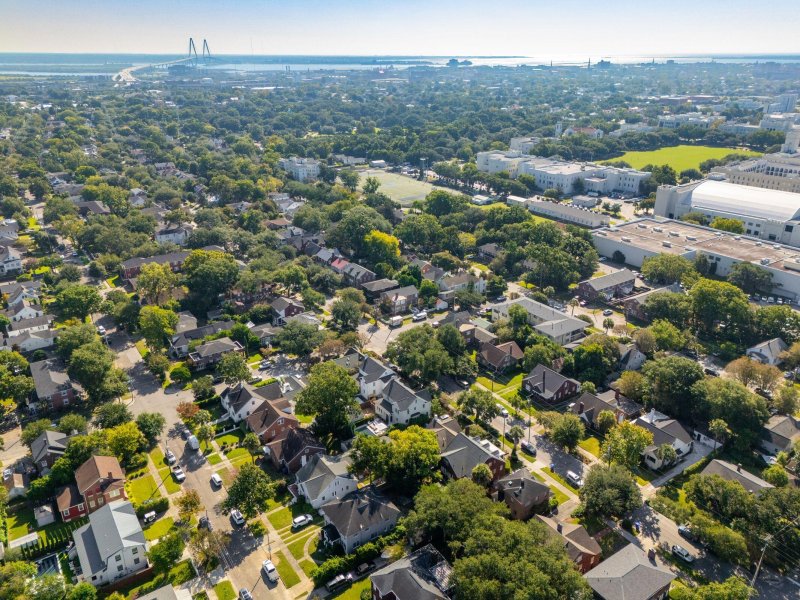
View All51 Photos

Wagener Terrace
51
$2.1M
Heated Saltwater PoolModern UpgradesEncapsulated Basement
Charleston Charm: Renovated Home with Pool & Modern Updates near Hampton Park
Wagener Terrace
Heated Saltwater PoolModern UpgradesEncapsulated Basement
320 Grove Street, Charleston, SC 29403
$2,149,000
$2,149,000
209 views
21 saves
Does this home feel like a match?
Let us know — it helps us curate better suggestions for you.
Property Highlights
Bedrooms
3
Bathrooms
2
Property Details
Heated Saltwater PoolModern UpgradesEncapsulated Basement
Beautifully renovated home offering 3 spacious bedrooms and 2.5 bathrooms, blending timeless charm with modern upgrades. A welcoming foyer thoughtfully separates the light-filled living and dining areas, with a lovely bay window in the dining room overlooking the front yard.
Time on Site
1 month ago
Property Type
Residential
Year Built
1947
Lot Size
5,662 SqFt
Price/Sq.Ft.
N/A
HOA Fees
Request Info from Buyer's AgentProperty Details
Bedrooms:
3
Bathrooms:
2
Total Building Area:
2,407 SqFt
Property Sub-Type:
SingleFamilyResidence
Pool:
Yes
Stories:
2
School Information
Elementary:
James Simons
Middle:
Simmons Pinckney
High:
Burke
School assignments may change. Contact the school district to confirm.
Additional Information
Region
0
C
1
H
2
S
Lot And Land
Lot Size Area
0.13
Lot Size Acres
0.13
Lot Size Units
Acres
Agent Contacts
List Agent Mls Id
10640
List Office Name
The Cassina Group
List Office Mls Id
8244
List Agent Full Name
Molly Vietmeyer
Community & H O A
Community Features
Trash
Room Dimensions
Bathrooms Half
1
Room Master Bedroom Level
Upper
Property Details
Directions
Coming Down Rutledge Ave From Downtown Charleston, Left Onto Grove Street. 320 Will Be On The Right.
M L S Area Major
52 - Peninsula Charleston Outside of Crosstown
Tax Map Number
4631003008
County Or Parish
Charleston
Property Sub Type
Single Family Detached
Architectural Style
Traditional
Construction Materials
Brick Veneer
Exterior Features
Roof
Asphalt
Fencing
Partial
Other Structures
No
Parking Features
Off Street
Patio And Porch Features
Front Porch
Interior Features
Cooling
Central Air
Heating
Central
Flooring
Wood
Room Type
Breakfast Room, Eat-In-Kitchen, Family, Foyer, Office, Pantry, Separate Dining
Window Features
Window Treatments
Laundry Features
Electric Dryer Hookup, Washer Hookup
Interior Features
Ceiling - Smooth, High Ceilings, Walk-In Closet(s), Ceiling Fan(s), Eat-in Kitchen, Family, Entrance Foyer, Office, Pantry, Separate Dining
Systems & Utilities
Sewer
Public Sewer
Utilities
Charleston Water Service, Dominion Energy
Water Source
Public
Financial Information
Listing Terms
Cash, Conventional
Additional Information
Stories
2
Garage Y N
false
Carport Y N
false
Cooling Y N
true
Feed Types
- IDX
Heating Y N
true
Listing Id
25026752
Mls Status
Active
Listing Key
8fa4bb945b86f631e3fd29df42c1e4f5
Coordinates
- -79.964188
- 32.80096
Fireplace Y N
true
Carport Spaces
0
Covered Spaces
0
Pool Private Y N
true
Standard Status
Active
Fireplaces Total
1
Source System Key
20250930133243501369000000
Building Area Units
Square Feet
Foundation Details
- Basement
New Construction Y N
false
Property Attached Y N
false
Originating System Name
CHS Regional MLS
Showing & Documentation
Internet Address Display Y N
true
Internet Consumer Comment Y N
true
Internet Automated Valuation Display Y N
true
